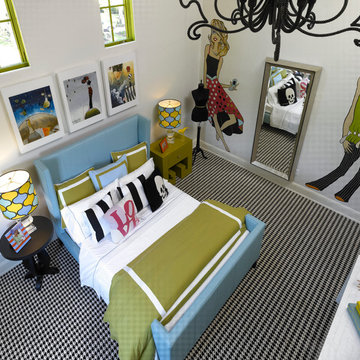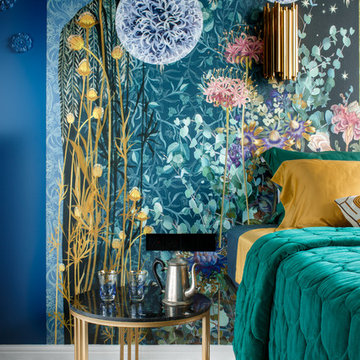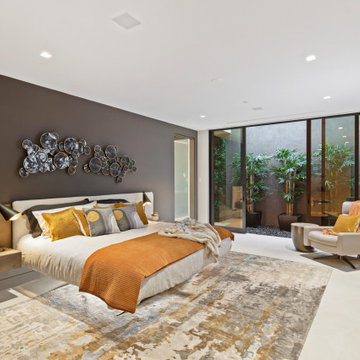Schlafzimmer mit buntem Boden Ideen und Design
Suche verfeinern:
Budget
Sortieren nach:Heute beliebt
1 – 20 von 2.680 Fotos
1 von 2
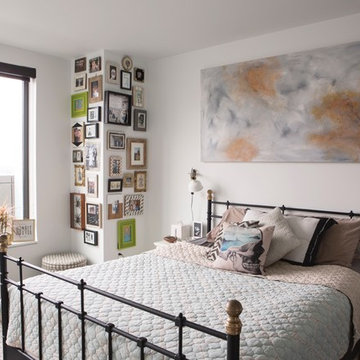
Christopher Dibble
Mittelgroßes Eklektisches Hauptschlafzimmer ohne Kamin mit weißer Wandfarbe, Teppichboden und buntem Boden in Portland
Mittelgroßes Eklektisches Hauptschlafzimmer ohne Kamin mit weißer Wandfarbe, Teppichboden und buntem Boden in Portland
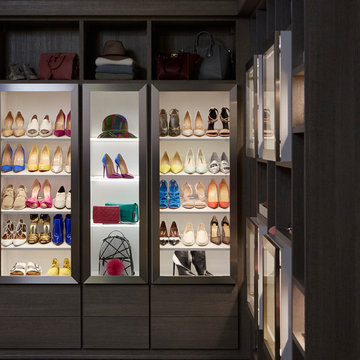
A fresh and modern color palette with accent cubbies and dramatic lighting showcases this client's ever-evolving wardrobe and accessories collection.
• Tesoro™ Ash finish
• High gloss backing and accents in Kristall Bianco
• Box-in-a-Box with clear glass and aluminum frame doors
• LED accent lighting and lit glass shelves highlight featured pieces
• Decorative fascia top treatment
• Press-to-open concealed hardware
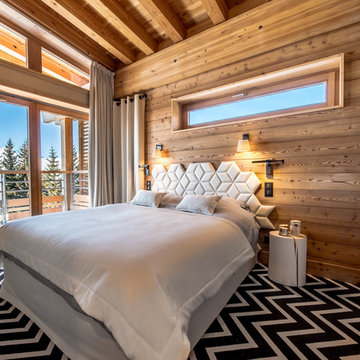
Philippe Gal
Uriges Hauptschlafzimmer mit beiger Wandfarbe, Teppichboden und buntem Boden in Grenoble
Uriges Hauptschlafzimmer mit beiger Wandfarbe, Teppichboden und buntem Boden in Grenoble
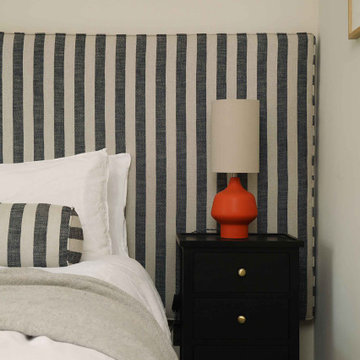
Mittelgroßes Modernes Gästezimmer mit weißer Wandfarbe, Teppichboden und buntem Boden in Sonstige
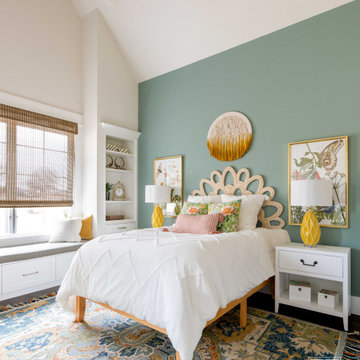
A fun and colorful room for a teenage girl
Photographer: Costa Christ Media
Mittelgroßes Klassisches Schlafzimmer mit grüner Wandfarbe, buntem Boden und gewölbter Decke in Dallas
Mittelgroßes Klassisches Schlafzimmer mit grüner Wandfarbe, buntem Boden und gewölbter Decke in Dallas
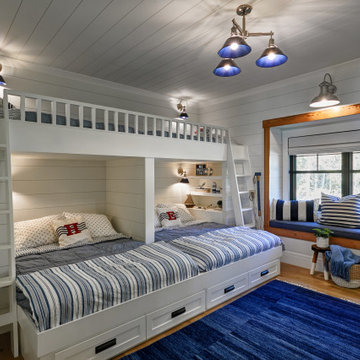
Mittelgroßes Maritimes Schlafzimmer mit weißer Wandfarbe, hellem Holzboden und buntem Boden in Sonstige
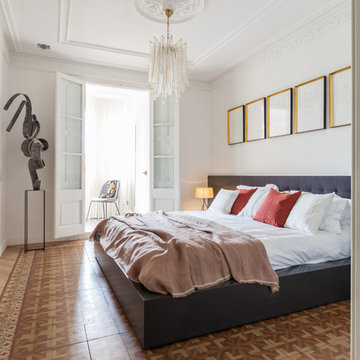
YLab
Großes Modernes Hauptschlafzimmer ohne Kamin mit weißer Wandfarbe, Keramikboden und buntem Boden in Barcelona
Großes Modernes Hauptschlafzimmer ohne Kamin mit weißer Wandfarbe, Keramikboden und buntem Boden in Barcelona
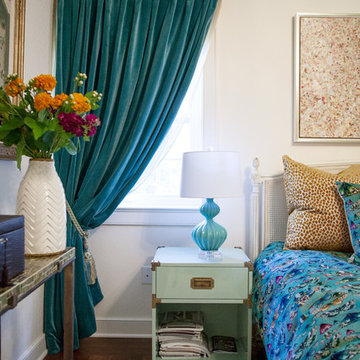
French-inspired Master Bedroom
Photo Credit: Denison Lourenco
Mittelgroßes Eklektisches Hauptschlafzimmer mit beiger Wandfarbe, dunklem Holzboden und buntem Boden in New York
Mittelgroßes Eklektisches Hauptschlafzimmer mit beiger Wandfarbe, dunklem Holzboden und buntem Boden in New York
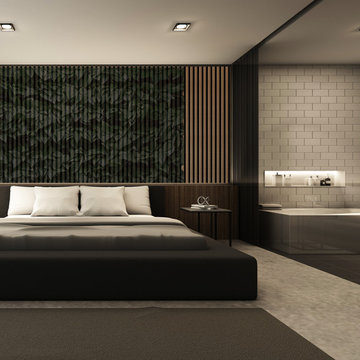
Custom-made mid-century design platform bed with recessed lighting and green wall print onto the pine wood panel wall decor. Porcelain bathtub installed next to white subway tile shower wall in the master bedroom.
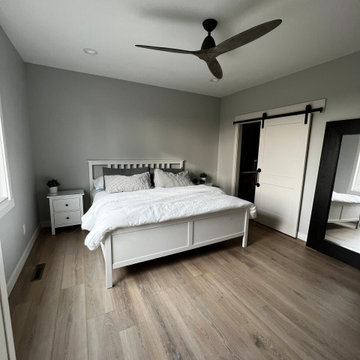
Guest bedroom with farmhouse closet, fanned lights, surrounded by gray painted walls.
Mittelgroßes Modernes Gästezimmer ohne Kamin mit grauer Wandfarbe, hellem Holzboden, Kaminumrandung aus Holz, buntem Boden, gewölbter Decke und Wandpaneelen in Sonstige
Mittelgroßes Modernes Gästezimmer ohne Kamin mit grauer Wandfarbe, hellem Holzboden, Kaminumrandung aus Holz, buntem Boden, gewölbter Decke und Wandpaneelen in Sonstige
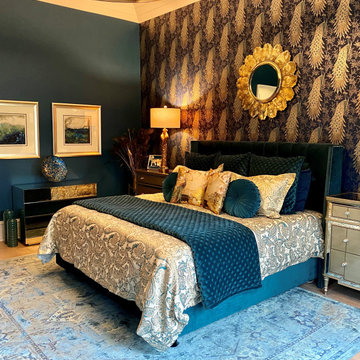
Art Deco inspired Peacock Wallpaper and Teal Paint applied by Superior Painting and Interiors, Bedding from Ann Gish, Teal Velvet Upholstered Bed form One Kings Lane, Peacock Lamps and Mirror from Lamps Plus, Mirrored Dresser form Slate INteriors, Rug from Wayfair
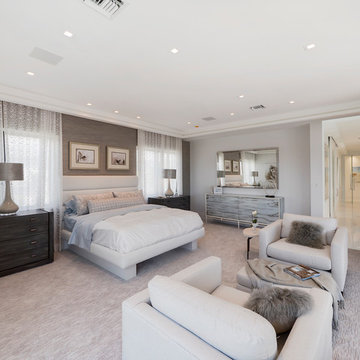
Großes Modernes Hauptschlafzimmer ohne Kamin mit bunten Wänden, Teppichboden und buntem Boden in Sonstige
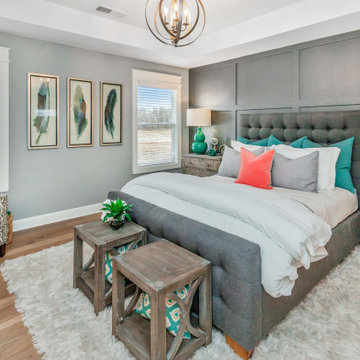
Mittelgroßes Maritimes Hauptschlafzimmer mit grauer Wandfarbe, hellem Holzboden und buntem Boden in Kansas City

I built this on my property for my aging father who has some health issues. Handicap accessibility was a factor in design. His dream has always been to try retire to a cabin in the woods. This is what he got.
It is a 1 bedroom, 1 bath with a great room. It is 600 sqft of AC space. The footprint is 40' x 26' overall.
The site was the former home of our pig pen. I only had to take 1 tree to make this work and I planted 3 in its place. The axis is set from root ball to root ball. The rear center is aligned with mean sunset and is visible across a wetland.
The goal was to make the home feel like it was floating in the palms. The geometry had to simple and I didn't want it feeling heavy on the land so I cantilevered the structure beyond exposed foundation walls. My barn is nearby and it features old 1950's "S" corrugated metal panel walls. I used the same panel profile for my siding. I ran it vertical to match the barn, but also to balance the length of the structure and stretch the high point into the canopy, visually. The wood is all Southern Yellow Pine. This material came from clearing at the Babcock Ranch Development site. I ran it through the structure, end to end and horizontally, to create a seamless feel and to stretch the space. It worked. It feels MUCH bigger than it is.
I milled the material to specific sizes in specific areas to create precise alignments. Floor starters align with base. Wall tops adjoin ceiling starters to create the illusion of a seamless board. All light fixtures, HVAC supports, cabinets, switches, outlets, are set specifically to wood joints. The front and rear porch wood has three different milling profiles so the hypotenuse on the ceilings, align with the walls, and yield an aligned deck board below. Yes, I over did it. It is spectacular in its detailing. That's the benefit of small spaces.
Concrete counters and IKEA cabinets round out the conversation.
For those who cannot live tiny, I offer the Tiny-ish House.
Photos by Ryan Gamma
Staging by iStage Homes
Design Assistance Jimmy Thornton
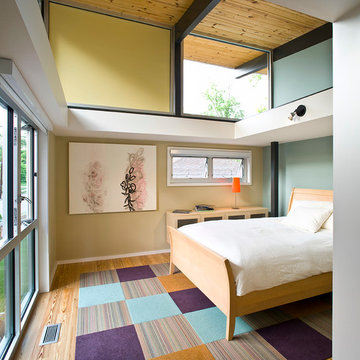
Large windows with custom hide-away blinds allow tons of natural light into this bright and open bedroom. The fun modular rug is made with recycled carpet.
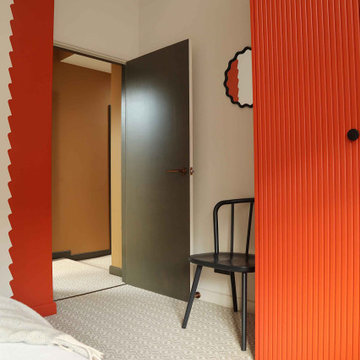
Mittelgroßes Modernes Gästezimmer mit weißer Wandfarbe, Teppichboden und buntem Boden in Sonstige
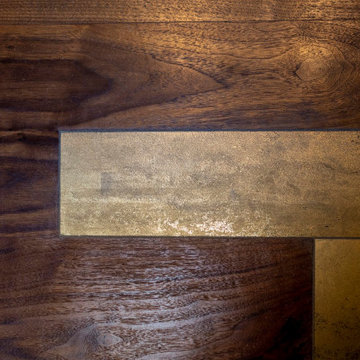
Serenity Indian Wells luxury modern home wood panel detail. Photo by William MacCollum.
Geräumiges Modernes Hauptschlafzimmer mit braunem Holzboden und buntem Boden in Los Angeles
Geräumiges Modernes Hauptschlafzimmer mit braunem Holzboden und buntem Boden in Los Angeles
Schlafzimmer mit buntem Boden Ideen und Design
1
