Schlafzimmer mit buntem Boden und gelbem Boden Ideen und Design
Suche verfeinern:
Budget
Sortieren nach:Heute beliebt
161 – 180 von 3.364 Fotos
1 von 3
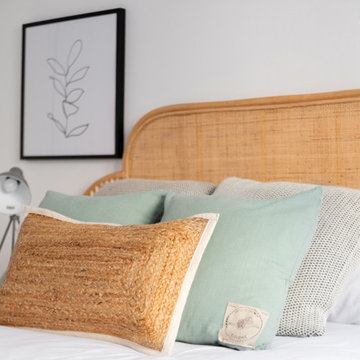
Mittelgroßes Nordisches Hauptschlafzimmer mit weißer Wandfarbe, Keramikboden, buntem Boden und freigelegten Dachbalken in Barcelona
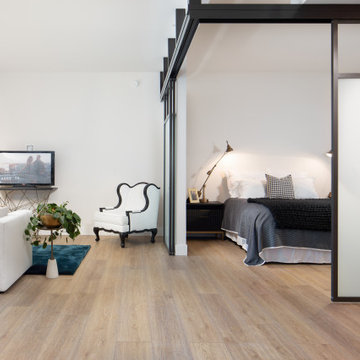
Sutton Signature from the Modin Rigid LVP Collection: Refined yet natural. A white wire-brush gives the natural wood tone a distinct depth, lending it to a variety of spaces.
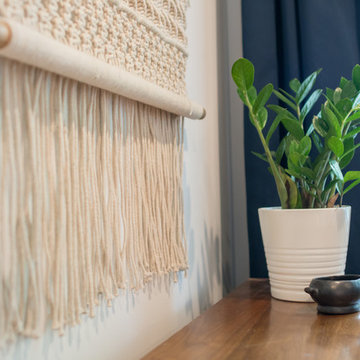
Serene bedrooms invite Airbnb guests to take life slower and sleep with maximum comfort and luxury.
Kleines Eklektisches Schlafzimmer mit weißer Wandfarbe, braunem Holzboden und gelbem Boden in Indianapolis
Kleines Eklektisches Schlafzimmer mit weißer Wandfarbe, braunem Holzboden und gelbem Boden in Indianapolis
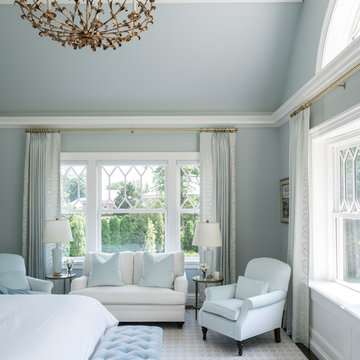
A vaulted ceiling in the spacious master bedroom allows sunlight to pour in through the elliptical arch of a pointed sunburst transom and the shallow triple bay of oversized windows below. Roll shades are built into the architecture and at the press of a button the room’s television ascends from the shelf of the window paneling within which it’s otherwise concealed.
James Merrell Photography

I built this on my property for my aging father who has some health issues. Handicap accessibility was a factor in design. His dream has always been to try retire to a cabin in the woods. This is what he got.
It is a 1 bedroom, 1 bath with a great room. It is 600 sqft of AC space. The footprint is 40' x 26' overall.
The site was the former home of our pig pen. I only had to take 1 tree to make this work and I planted 3 in its place. The axis is set from root ball to root ball. The rear center is aligned with mean sunset and is visible across a wetland.
The goal was to make the home feel like it was floating in the palms. The geometry had to simple and I didn't want it feeling heavy on the land so I cantilevered the structure beyond exposed foundation walls. My barn is nearby and it features old 1950's "S" corrugated metal panel walls. I used the same panel profile for my siding. I ran it vertical to match the barn, but also to balance the length of the structure and stretch the high point into the canopy, visually. The wood is all Southern Yellow Pine. This material came from clearing at the Babcock Ranch Development site. I ran it through the structure, end to end and horizontally, to create a seamless feel and to stretch the space. It worked. It feels MUCH bigger than it is.
I milled the material to specific sizes in specific areas to create precise alignments. Floor starters align with base. Wall tops adjoin ceiling starters to create the illusion of a seamless board. All light fixtures, HVAC supports, cabinets, switches, outlets, are set specifically to wood joints. The front and rear porch wood has three different milling profiles so the hypotenuse on the ceilings, align with the walls, and yield an aligned deck board below. Yes, I over did it. It is spectacular in its detailing. That's the benefit of small spaces.
Concrete counters and IKEA cabinets round out the conversation.
For those who cannot live tiny, I offer the Tiny-ish House.
Photos by Ryan Gamma
Staging by iStage Homes
Design Assistance Jimmy Thornton
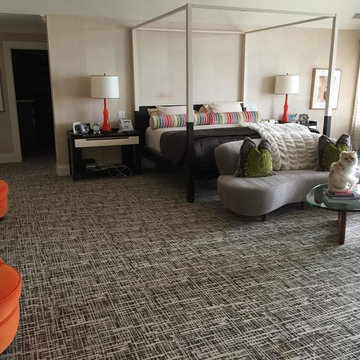
Großes Eklektisches Hauptschlafzimmer mit beiger Wandfarbe, Teppichboden und buntem Boden in New York
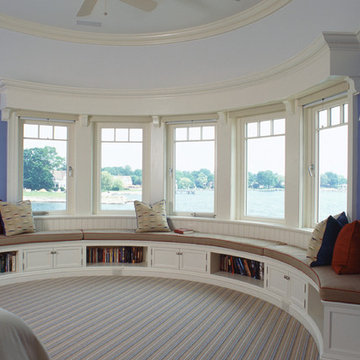
Architect: Brooks & Falotico Associates, Inc.
Mittelgroßes Maritimes Schlafzimmer ohne Kamin mit blauer Wandfarbe, Teppichboden und buntem Boden in New York
Mittelgroßes Maritimes Schlafzimmer ohne Kamin mit blauer Wandfarbe, Teppichboden und buntem Boden in New York

Space was at a premium in this 1930s bedroom refurbishment, so textured panelling was used to create a headboard no deeper than the skirting, while bespoke birch ply storage makes use of every last millimeter of space.
The circular cut-out handles take up no depth while relating to the geometry of the lamps and mirror.
Muted blues, & and plaster pink create a calming backdrop for the rich mustard carpet, brick zellige tiles and petrol velvet curtains.
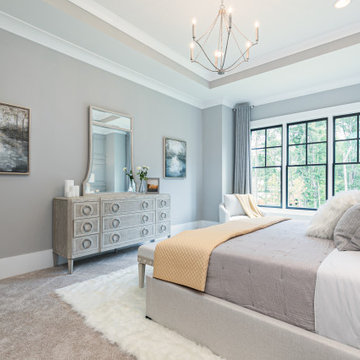
Owners bedroom
Mittelgroßes Rustikales Hauptschlafzimmer mit grauer Wandfarbe, Teppichboden, buntem Boden, eingelassener Decke und Holzwänden in Atlanta
Mittelgroßes Rustikales Hauptschlafzimmer mit grauer Wandfarbe, Teppichboden, buntem Boden, eingelassener Decke und Holzwänden in Atlanta
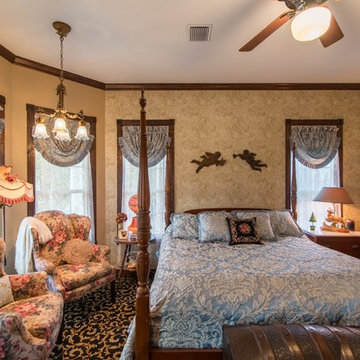
Großes Klassisches Hauptschlafzimmer ohne Kamin mit beiger Wandfarbe, Teppichboden und buntem Boden in Austin
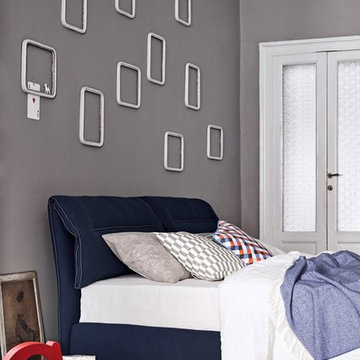
Campo Upholstered Platform Bed is a result of contemporary design suitable for versatile styling compositions because of its comfortable disposition and highly customized nature. Designed by Mauro Lipparini for Bonaldo and manufactured in Italy, Campo Upholstered Bed represents a place where craftsmanship and utility converge and where everyone can envision it as a place for relaxation.
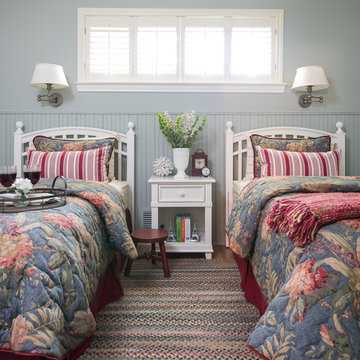
GUEST BEDROOM
Interior Design & Styling by Dona Rosene Interiors.
Photography by Michael Hunter.
Kleines Klassisches Gästezimmer mit blauer Wandfarbe, braunem Holzboden und buntem Boden in Dallas
Kleines Klassisches Gästezimmer mit blauer Wandfarbe, braunem Holzboden und buntem Boden in Dallas
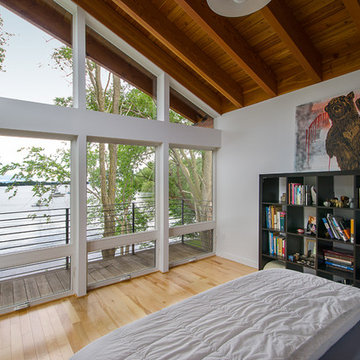
Photo by Carolyn Bates
Mittelgroßes Modernes Hauptschlafzimmer mit weißer Wandfarbe, hellem Holzboden und gelbem Boden in Burlington
Mittelgroßes Modernes Hauptschlafzimmer mit weißer Wandfarbe, hellem Holzboden und gelbem Boden in Burlington

Patrick Coulie
Großes Modernes Hauptschlafzimmer ohne Kamin mit beiger Wandfarbe, Betonboden und gelbem Boden in Albuquerque
Großes Modernes Hauptschlafzimmer ohne Kamin mit beiger Wandfarbe, Betonboden und gelbem Boden in Albuquerque
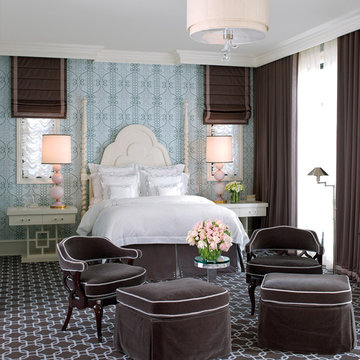
This second master is just glamorous. The printed wallpaper to the patterned carpet shows you how to mix patterns and solids without worry. All furnishings available through JAMIESHOP.COM
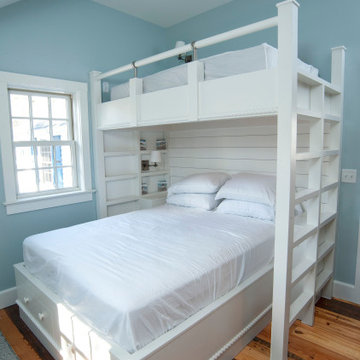
Kleines Maritimes Gästezimmer mit blauer Wandfarbe, braunem Holzboden und buntem Boden in Sonstige
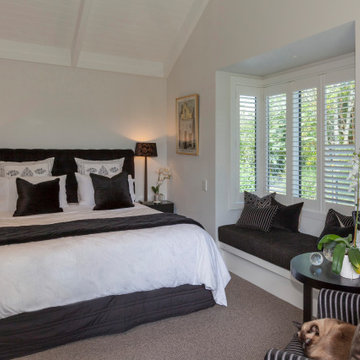
Mike Bowater
Mittelgroßes Klassisches Gästezimmer ohne Kamin mit weißer Wandfarbe, Teppichboden, buntem Boden und freigelegten Dachbalken in Wellington
Mittelgroßes Klassisches Gästezimmer ohne Kamin mit weißer Wandfarbe, Teppichboden, buntem Boden und freigelegten Dachbalken in Wellington
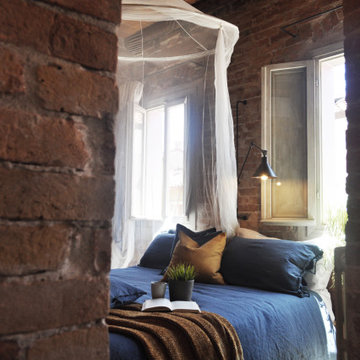
Industrial Schlafzimmer mit roter Wandfarbe, buntem Boden, freigelegten Dachbalken, Holzdecke und Ziegelwänden in Venedig
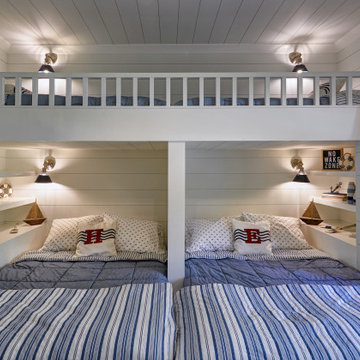
Mittelgroßes Maritimes Schlafzimmer mit weißer Wandfarbe, hellem Holzboden und buntem Boden in Sonstige

Großes Klassisches Gästezimmer mit weißer Wandfarbe, Teppichboden und buntem Boden in Salt Lake City
Schlafzimmer mit buntem Boden und gelbem Boden Ideen und Design
9