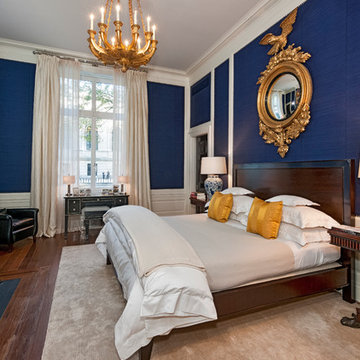Schlafzimmer mit dunklem Holzboden und unterschiedlichen Kaminen Ideen und Design
Sortieren nach:Heute beliebt
121 – 140 von 4.507 Fotos
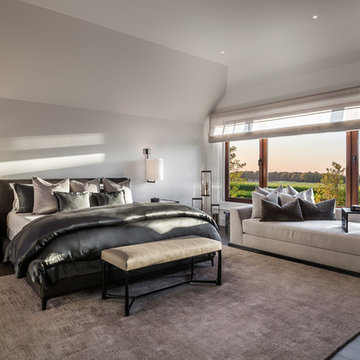
Sofia Joelsson Design
Großes Modernes Hauptschlafzimmer mit weißer Wandfarbe, dunklem Holzboden, Kamin und Kaminumrandung aus Stein in New York
Großes Modernes Hauptschlafzimmer mit weißer Wandfarbe, dunklem Holzboden, Kamin und Kaminumrandung aus Stein in New York
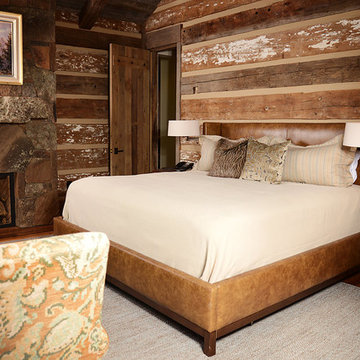
Dash
Mittelgroßes Rustikales Hauptschlafzimmer mit brauner Wandfarbe, dunklem Holzboden, Kamin und Kaminumrandung aus Stein in Sonstige
Mittelgroßes Rustikales Hauptschlafzimmer mit brauner Wandfarbe, dunklem Holzboden, Kamin und Kaminumrandung aus Stein in Sonstige
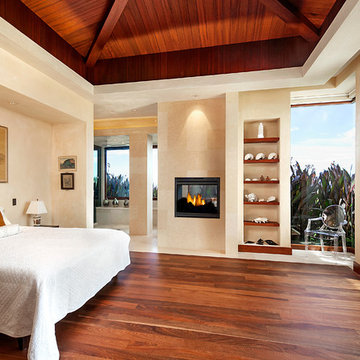
Architect: Edward Pitman Architects
Builder: Allen Constrruction
Photos: Jim Bartsch Photography
Hauptschlafzimmer mit beiger Wandfarbe, dunklem Holzboden und Tunnelkamin in Santa Barbara
Hauptschlafzimmer mit beiger Wandfarbe, dunklem Holzboden und Tunnelkamin in Santa Barbara
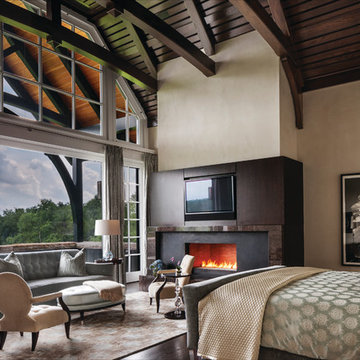
Durston Saylor
Großes Modernes Hauptschlafzimmer mit beiger Wandfarbe, dunklem Holzboden, Kamin, Kaminumrandung aus Metall und braunem Boden in New York
Großes Modernes Hauptschlafzimmer mit beiger Wandfarbe, dunklem Holzboden, Kamin, Kaminumrandung aus Metall und braunem Boden in New York
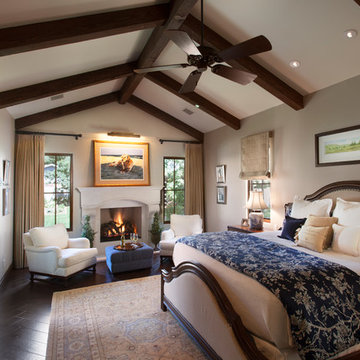
Al Payne Photographics
Mittelgroßes Klassisches Hauptschlafzimmer mit Kaminumrandung aus Stein, beiger Wandfarbe, dunklem Holzboden, Kamin und braunem Boden in Phoenix
Mittelgroßes Klassisches Hauptschlafzimmer mit Kaminumrandung aus Stein, beiger Wandfarbe, dunklem Holzboden, Kamin und braunem Boden in Phoenix

Authentic French Country Estate in one of Houston's most exclusive neighborhoods - Hunters Creek Village. Custom designed and fabricated iron railing featuring Gothic circles.
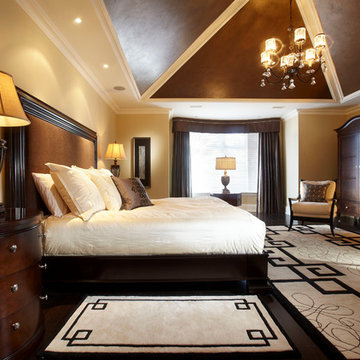
Traditional bedroom setting with neutral colour tones.
Großes Klassisches Hauptschlafzimmer mit beiger Wandfarbe, Kamin, dunklem Holzboden und Kaminumrandung aus Holz in Toronto
Großes Klassisches Hauptschlafzimmer mit beiger Wandfarbe, Kamin, dunklem Holzboden und Kaminumrandung aus Holz in Toronto
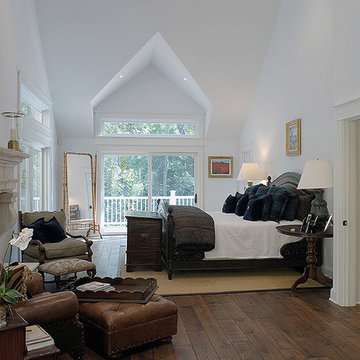
Reminiscent of an old world lodge, this sophisticated retreat marries the crispness of white and the vitality of wood. The distressed wood floors establish the design with coordinating beams above in the light-soaked vaulted ceiling. Floor: 6-3/4” wide-plank Vintage French Oak | Rustic Character | Victorian Collection | Tuscany edge | medium distressed | color Bronze | Satin Hardwax Oil. For more information please email us at: sales@signaturehardwoods.com

The guest bedroom boasts waterfront views of the property. The interiors of the room exude a quiet sophistication and warmth.
Mittelgroßes Klassisches Gästezimmer mit weißer Wandfarbe, dunklem Holzboden, Kamin, braunem Boden und Kassettendecke in Baltimore
Mittelgroßes Klassisches Gästezimmer mit weißer Wandfarbe, dunklem Holzboden, Kamin, braunem Boden und Kassettendecke in Baltimore
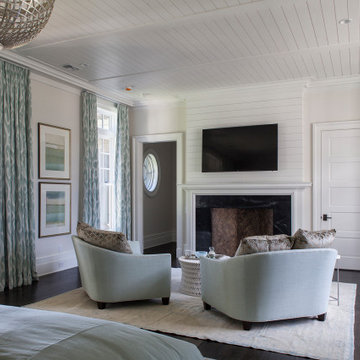
Coastal Shingle Style on St. Andrew Bay
Private Residence / Panama City Beach, Florida
Architect: Eric Watson
Builder: McIntosh-Myers Construction
For this lovely Coastal Shingle–style home, E. F. San Juan supplied Loewen impact-rated windows and doors, E. F. San Juan Invincia® impact-rated custom mahogany entry doors, exterior board-and-batten siding, exterior shingles, and exterior trim and millwork. We also supplied all the interior doors, stair parts, paneling, mouldings, and millwork.
Challenges:
At over 10,000 square feet, the sheer size of this home—coupled with the extensive amount of materials we produced and provided—made for a great scheduling challenge. Another significant challenge for the E. F. San Juan team was the homeowner’s desire for an electronic locking system on numerous Invincia® doors we custom manufactured for the home. This was a first-time request for us, but a challenge we gladly accepted!
Solution:
We worked closely with the builder, Cliff Myers of McIntosh-Myers Construction, as well as the architect, Eric Watson, to ensure the timeliness of decisions as they related to the home’s critical production timeline. We also worked closely with our design engineer and the home’s engineer of record, Allen Barnes of Apex Engineering Group, to provide a solution that allowed for an electronic lock on our custom Invincia® mahogany doors. The completed home is a stunning example of coastal architecture that is as safe and secure as it is beautiful.
---
Photography by Jack Gardner
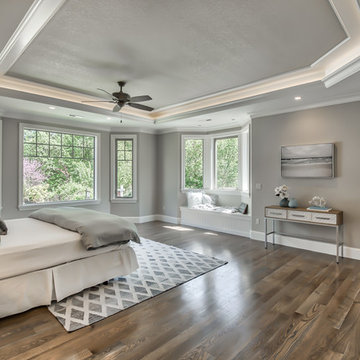
Klassisches Schlafzimmer mit grauer Wandfarbe, dunklem Holzboden, Eckkamin, gefliester Kaminumrandung und braunem Boden in Portland
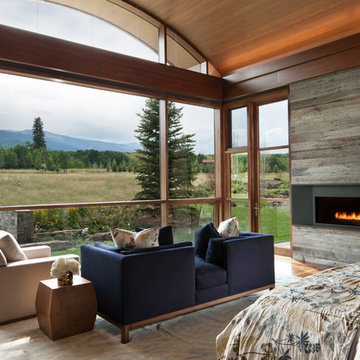
David O. Marlow
Geräumiges Modernes Hauptschlafzimmer mit grauer Wandfarbe, dunklem Holzboden, Gaskamin, Kaminumrandung aus Metall und braunem Boden in Denver
Geräumiges Modernes Hauptschlafzimmer mit grauer Wandfarbe, dunklem Holzboden, Gaskamin, Kaminumrandung aus Metall und braunem Boden in Denver
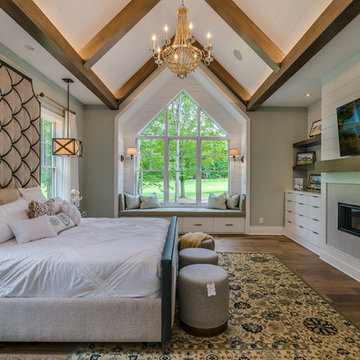
Großes Landhausstil Hauptschlafzimmer mit grauer Wandfarbe, dunklem Holzboden, Gaskamin, gefliester Kaminumrandung und braunem Boden in Cleveland
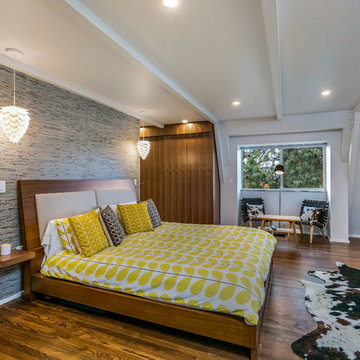
Master suite with open concept between bedroom and bathroom, walnut closets, midcentury modern style fireplace, walnut-stained oak hardwood floors
Großes Mid-Century Hauptschlafzimmer mit weißer Wandfarbe, dunklem Holzboden und Eckkamin in Sonstige
Großes Mid-Century Hauptschlafzimmer mit weißer Wandfarbe, dunklem Holzboden und Eckkamin in Sonstige
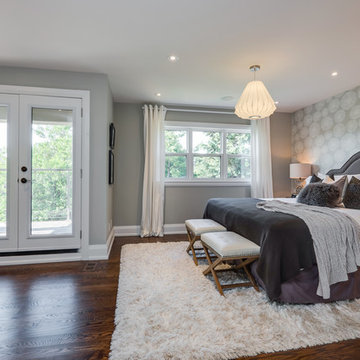
Großes Klassisches Hauptschlafzimmer mit grauer Wandfarbe, dunklem Holzboden und Kamin in Toronto
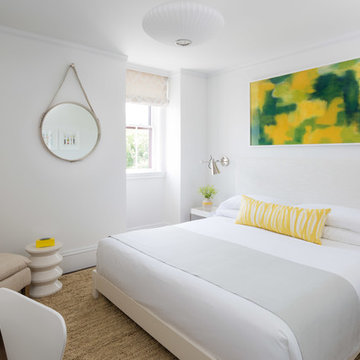
Rare Brick
Mittelgroßes Modernes Hauptschlafzimmer mit grauer Wandfarbe, dunklem Holzboden, Kamin und Kaminumrandung aus Holz in Boston
Mittelgroßes Modernes Hauptschlafzimmer mit grauer Wandfarbe, dunklem Holzboden, Kamin und Kaminumrandung aus Holz in Boston
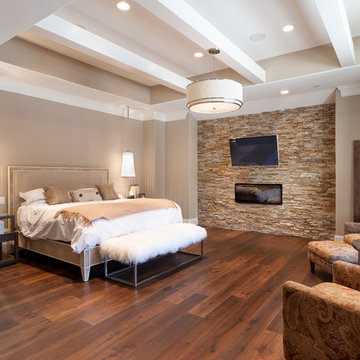
Connie Anderson Photography
Großes Klassisches Hauptschlafzimmer mit Gaskamin, beiger Wandfarbe, dunklem Holzboden und Kaminumrandung aus Stein in Houston
Großes Klassisches Hauptschlafzimmer mit Gaskamin, beiger Wandfarbe, dunklem Holzboden und Kaminumrandung aus Stein in Houston
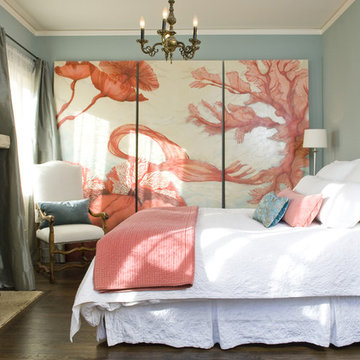
Mediterranes Schlafzimmer mit grauer Wandfarbe, dunklem Holzboden, Kamin und Kaminumrandung aus Stein in Santa Barbara
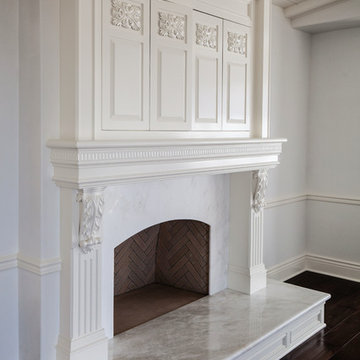
Luxurious modern take on a traditional white Italian villa. An entry with a silver domed ceiling, painted moldings in patterns on the walls and mosaic marble flooring create a luxe foyer. Into the formal living room, cool polished Crema Marfil marble tiles contrast with honed carved limestone fireplaces throughout the home, including the outdoor loggia. Ceilings are coffered with white painted
crown moldings and beams, or planked, and the dining room has a mirrored ceiling. Bathrooms are white marble tiles and counters, with dark rich wood stains or white painted. The hallway leading into the master bedroom is designed with barrel vaulted ceilings and arched paneled wood stained doors. The master bath and vestibule floor is covered with a carpet of patterned mosaic marbles, and the interior doors to the large walk in master closets are made with leaded glass to let in the light. The master bedroom has dark walnut planked flooring, and a white painted fireplace surround with a white marble hearth.
The kitchen features white marbles and white ceramic tile backsplash, white painted cabinetry and a dark stained island with carved molding legs. Next to the kitchen, the bar in the family room has terra cotta colored marble on the backsplash and counter over dark walnut cabinets. Wrought iron staircase leading to the more modern media/family room upstairs.
Project Location: North Ranch, Westlake, California. Remodel designed by Maraya Interior Design. From their beautiful resort town of Ojai, they serve clients in Montecito, Hope Ranch, Malibu, Westlake and Calabasas, across the tri-county areas of Santa Barbara, Ventura and Los Angeles, south to Hidden Hills- north through Solvang and more.
ArcDesign Architects
Schlafzimmer mit dunklem Holzboden und unterschiedlichen Kaminen Ideen und Design
7
