Schlafzimmer mit eingelassener Decke und Kassettendecke Ideen und Design
Suche verfeinern:
Budget
Sortieren nach:Heute beliebt
141 – 160 von 5.727 Fotos
1 von 3
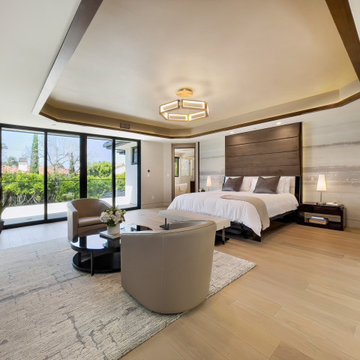
Großes Stilmix Hauptschlafzimmer mit weißer Wandfarbe, hellem Holzboden, beigem Boden, eingelassener Decke und Tapetenwänden in Los Angeles
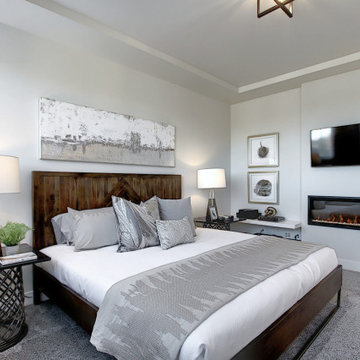
Master Bedroom with ample natural light
Mittelgroßes Industrial Hauptschlafzimmer mit grauer Wandfarbe, Teppichboden, Kamin, verputzter Kaminumrandung, grauem Boden und eingelassener Decke in Calgary
Mittelgroßes Industrial Hauptschlafzimmer mit grauer Wandfarbe, Teppichboden, Kamin, verputzter Kaminumrandung, grauem Boden und eingelassener Decke in Calgary
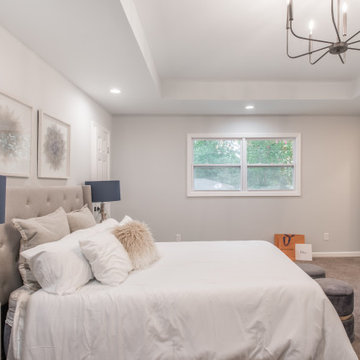
Großes Klassisches Hauptschlafzimmer ohne Kamin mit weißer Wandfarbe, Vinylboden, braunem Boden und eingelassener Decke in Atlanta
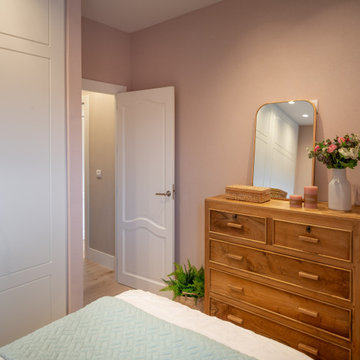
Kleines Klassisches Gästezimmer ohne Kamin mit rosa Wandfarbe, Laminat, braunem Boden, eingelassener Decke und Tapetenwänden in Bilbao
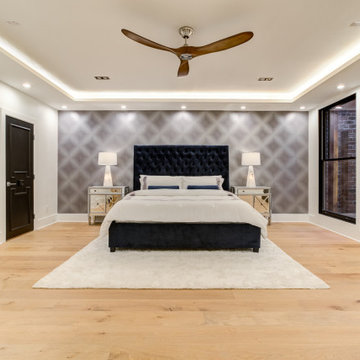
Großes Klassisches Hauptschlafzimmer mit hellem Holzboden, Hängekamin, eingelassener Decke und Tapetenwänden in Houston
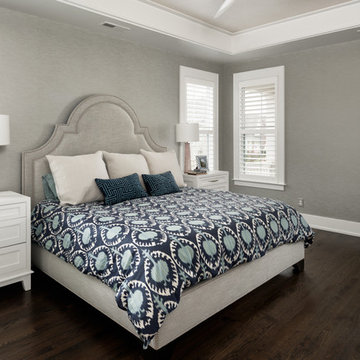
Metallic wallpaper on the ceiling creates a soft glow. Painting the whole soffit and crown in trim paint gives it more visual weight and provides a transition between the two different wallpapers. A custom upholstered bed, with navy and aqua bedding creates a serene atmosphere.
Project Developer: Brad Little | Designer: Chelsea Allard | Project Manager: Tom O'Neil | © Deborah Scannell Photography
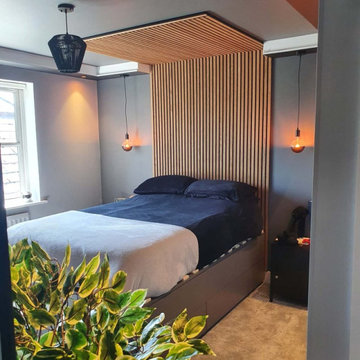
My client wanted black, but was too worried about it being so dark, so this was the outcome. Bespoke drawers and wardrobe with them colour matched to the paint.
Wall panelling used to create a cosy feel and make it modern and stylish over the bed and opposite to tie it all in.
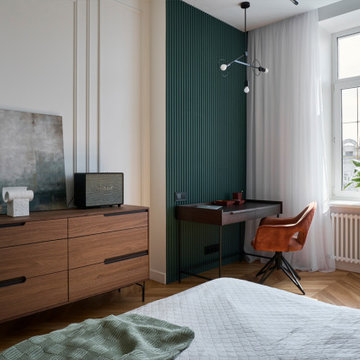
Mittelgroßes Klassisches Hauptschlafzimmer mit weißer Wandfarbe, braunem Holzboden, beigem Boden und eingelassener Decke in Moskau
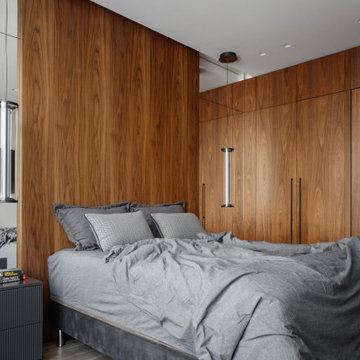
Kleines Modernes Hauptschlafzimmer mit weißer Wandfarbe, braunem Holzboden, braunem Boden, eingelassener Decke und vertäfelten Wänden in Moskau
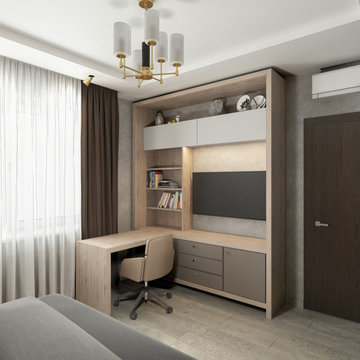
Kleines Modernes Hauptschlafzimmer ohne Kamin mit grauer Wandfarbe, hellem Holzboden, beigem Boden und eingelassener Decke in Toulouse
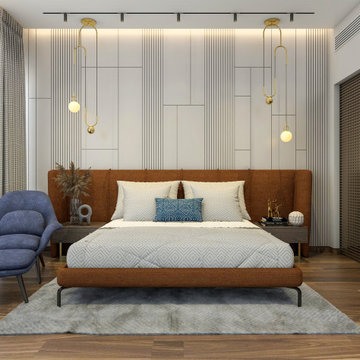
Großes Modernes Gästezimmer mit beiger Wandfarbe, Travertin, Eckkamin, beigem Boden, eingelassener Decke und Holzdielenwänden in Mumbai
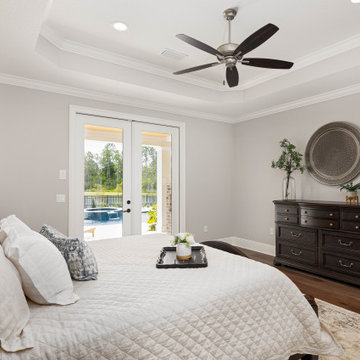
Klassisches Hauptschlafzimmer ohne Kamin mit grauer Wandfarbe, braunem Holzboden, braunem Boden und eingelassener Decke in Sonstige
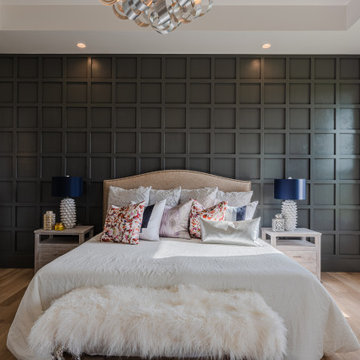
Master bedroom
Großes Modernes Hauptschlafzimmer mit weißer Wandfarbe, hellem Holzboden, Kassettendecke und Holzwänden in Oklahoma City
Großes Modernes Hauptschlafzimmer mit weißer Wandfarbe, hellem Holzboden, Kassettendecke und Holzwänden in Oklahoma City
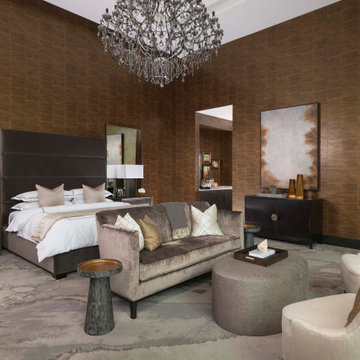
Master Bedroom
Geräumiges Modernes Hauptschlafzimmer mit brauner Wandfarbe, Teppichboden, Gaskamin, Kaminumrandung aus Stein, buntem Boden, eingelassener Decke und Holzwänden in Dallas
Geräumiges Modernes Hauptschlafzimmer mit brauner Wandfarbe, Teppichboden, Gaskamin, Kaminumrandung aus Stein, buntem Boden, eingelassener Decke und Holzwänden in Dallas
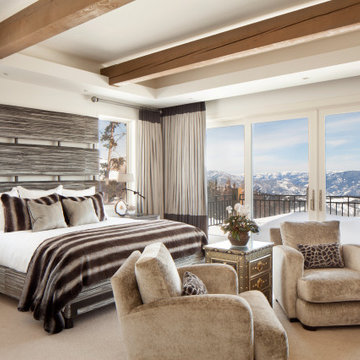
Modernes Schlafzimmer mit weißer Wandfarbe, Teppichboden, beigem Boden, freigelegten Dachbalken und eingelassener Decke in Sonstige

Bedwardine Road is our epic renovation and extension of a vast Victorian villa in Crystal Palace, south-east London.
Traditional architectural details such as flat brick arches and a denticulated brickwork entablature on the rear elevation counterbalance a kitchen that feels like a New York loft, complete with a polished concrete floor, underfloor heating and floor to ceiling Crittall windows.
Interiors details include as a hidden “jib” door that provides access to a dressing room and theatre lights in the master bathroom.
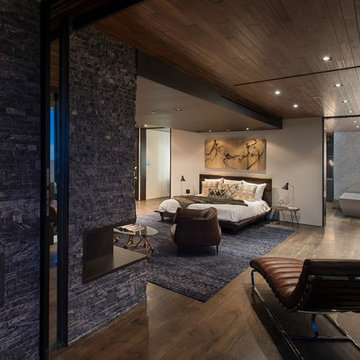
Benedict Canyon Beverly Hills warm modern primary bedroom interior design. Photo by William MacCollum.
Großes Modernes Hauptschlafzimmer mit weißer Wandfarbe, braunem Holzboden, Kamin, Kaminumrandung aus gestapelten Steinen, braunem Boden und eingelassener Decke in Los Angeles
Großes Modernes Hauptschlafzimmer mit weißer Wandfarbe, braunem Holzboden, Kamin, Kaminumrandung aus gestapelten Steinen, braunem Boden und eingelassener Decke in Los Angeles
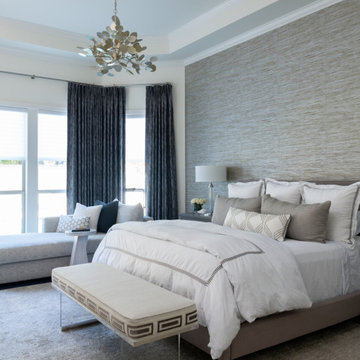
Refurnishing this Melshire Estates home with a fresh, transitional look and feel was just what this client wanted. We mainly leveraged neutrals and some blues to keep things visually calm and then it was all about delivering comfort for their active family. The fireplace was updated with a cast stone surround, giving this family room focal point a much needed facelift. The powder bath received a sophisticated renovation and light fixtures throughout the home were replaced with fixtures that uniquely reflect the client’s personality in every room. The star of the show in this home is the dining room, featuring a large, commissioned original art piece as well as the most stunning ceiling light fixture. It’s impossible to feel anything but cheery when you walk by this room!
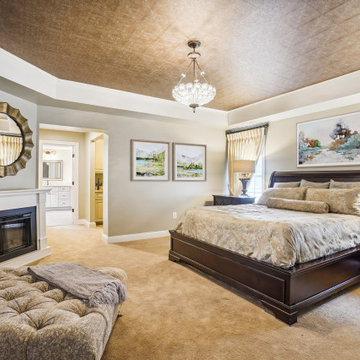
Ahhh...now that's a gorgeous bedroom! We LOVE the wallpapered ceiling and how inviting is the chaise lounge by the fireplace? It's the perfect spot to relax and read a book!
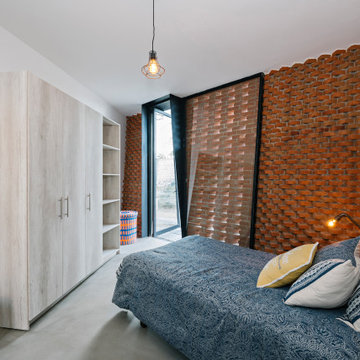
Designed from a “high-tech, local handmade” philosophy, this house was conceived with the selection of locally sourced materials as a starting point. Red brick is widely produced in San Pedro Cholula, making it the stand-out material of the house.
An artisanal arrangement of each brick, following a non-perpendicular modular repetition, allowed expressivity for both material and geometry-wise while maintaining a low cost.
The house is an introverted one and incorporates design elements that aim to simultaneously bring sufficient privacy, light and natural ventilation: a courtyard and interior-facing terrace, brick-lattices and windows that open up to selected views.
In terms of the program, the said courtyard serves to articulate and bring light and ventilation to two main volumes: The first one comprised of a double-height space containing a living room, dining room and kitchen on the first floor, and bedroom on the second floor. And a second one containing a smaller bedroom and service areas on the first floor, and a large terrace on the second.
Various elements such as wall lamps and an electric meter box (among others) were custom-designed and crafted for the house.
Schlafzimmer mit eingelassener Decke und Kassettendecke Ideen und Design
8