Schlafzimmer mit freigelegten Dachbalken und Wandgestaltungen Ideen und Design
Suche verfeinern:
Budget
Sortieren nach:Heute beliebt
61 – 80 von 1.194 Fotos
1 von 3
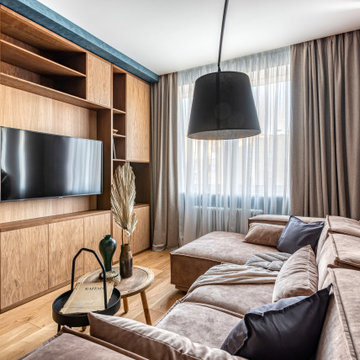
Modernes Schlafzimmer mit freigelegten Dachbalken und Wandpaneelen in Moskau
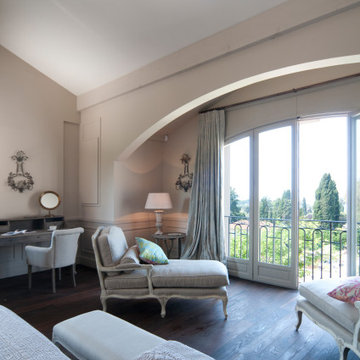
Complete renovation of a historical property, including finishes, lighting, furniture, and accessories
Geräumiges Mediterranes Hauptschlafzimmer mit weißer Wandfarbe, dunklem Holzboden, schwarzem Boden, freigelegten Dachbalken und vertäfelten Wänden in Nizza
Geräumiges Mediterranes Hauptschlafzimmer mit weißer Wandfarbe, dunklem Holzboden, schwarzem Boden, freigelegten Dachbalken und vertäfelten Wänden in Nizza
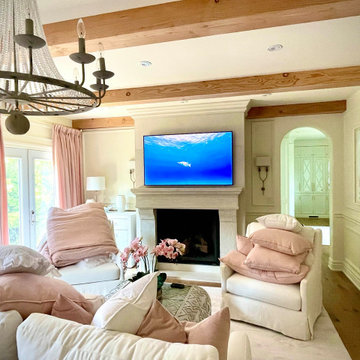
Bedroom TV with smart lighting
Mittelgroßes Modernes Schlafzimmer im Loft-Style mit hellem Holzboden, Kamin, verputzter Kaminumrandung, freigelegten Dachbalken und vertäfelten Wänden in Toronto
Mittelgroßes Modernes Schlafzimmer im Loft-Style mit hellem Holzboden, Kamin, verputzter Kaminumrandung, freigelegten Dachbalken und vertäfelten Wänden in Toronto
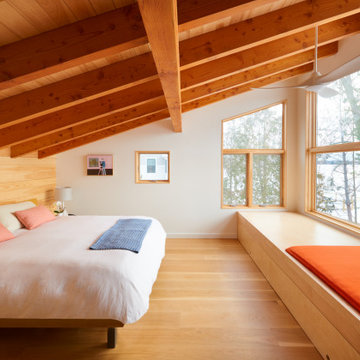
Großes Rustikales Gästezimmer mit weißer Wandfarbe, braunem Holzboden, freigelegten Dachbalken und Holzwänden
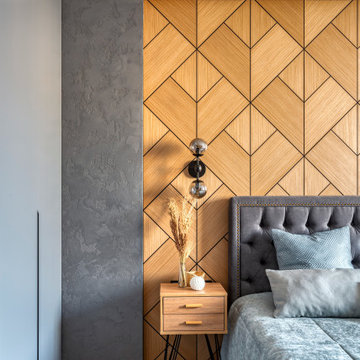
Modernes Schlafzimmer mit freigelegten Dachbalken und Wandpaneelen in Moskau
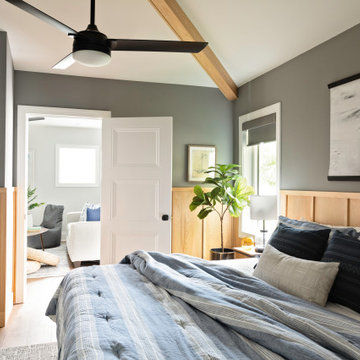
Maritimes Schlafzimmer mit grauer Wandfarbe, braunem Holzboden, braunem Boden, freigelegten Dachbalken und vertäfelten Wänden in Tampa
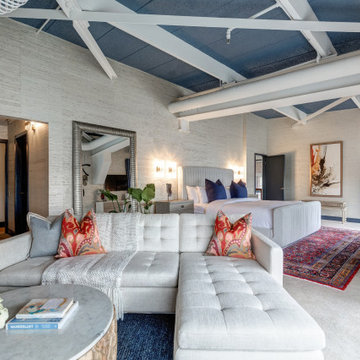
This condo building in the heart of Philadelphia’s Historic Old City was designed by Henck Design to tell the story of two clients with differing aesthetics. Henck created one cohesive look for the couple and was able to satisfy both with one blended style.
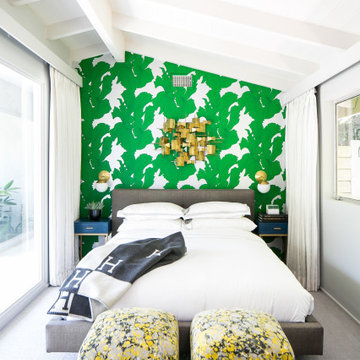
Mittelgroßes Retro Gästezimmer mit Teppichboden, grauem Boden, gewölbter Decke, freigelegten Dachbalken, Tapetenwänden und grüner Wandfarbe in Los Angeles
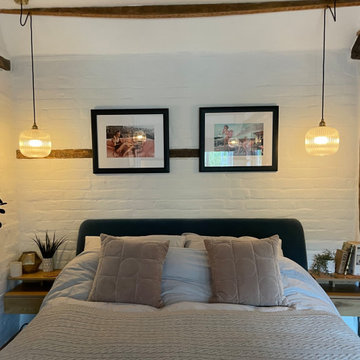
Modern bedroom, inspired by boutique hotel travel in a small, grade two listed cottage.
Kleines Modernes Hauptschlafzimmer mit beiger Wandfarbe, dunklem Holzboden, Kamin, Kaminumrandung aus Backstein, braunem Boden, freigelegten Dachbalken und Ziegelwänden in Hertfordshire
Kleines Modernes Hauptschlafzimmer mit beiger Wandfarbe, dunklem Holzboden, Kamin, Kaminumrandung aus Backstein, braunem Boden, freigelegten Dachbalken und Ziegelwänden in Hertfordshire
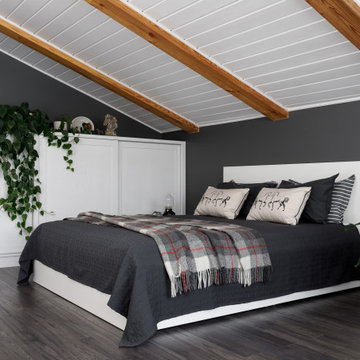
Mittelgroßes Skandinavisches Schlafzimmer mit grauer Wandfarbe, dunklem Holzboden, Kamin, Kaminumrandung aus Metall, grauem Boden, freigelegten Dachbalken und Tapetenwänden in Sankt Petersburg
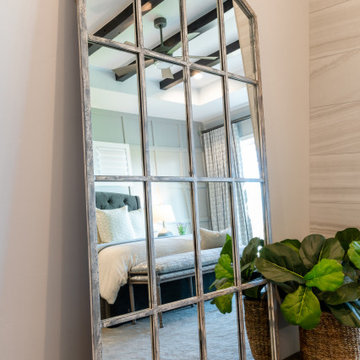
We wanted this master bedroom to be elegant, inviting and comfortable. We started with a tufted bed upholstered in charcoal velvet, added luxurious bedding in linens and cotton, draperies in a fun geometric and a beautiful printed bench. We created an accent wall and painted it a soft grey and tiled the fireplace in a large format neutral tile.

Photo by Frances Isaac (FVI Photo)
Großes Maritimes Hauptschlafzimmer ohne Kamin mit weißer Wandfarbe, hellem Holzboden, braunem Boden, freigelegten Dachbalken und Holzdielenwänden in Sonstige
Großes Maritimes Hauptschlafzimmer ohne Kamin mit weißer Wandfarbe, hellem Holzboden, braunem Boden, freigelegten Dachbalken und Holzdielenwänden in Sonstige

An antique wood and iron door welcome you into this private retreat. Colorful barn wood anchor the bed wall with windows letting in natural light and warm the earthy tones.
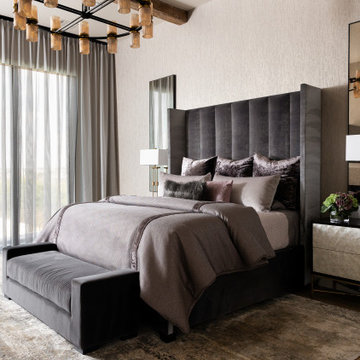
A warm, moody Primary bedroom with amazing views - the elegant lines and custom bed and bedding balance the beautiful artwork and solid marble fireplace.

Arsight's design brilliance is evident in this stunning Chelsea apartment bedroom, where luxury meets Scandinavian aesthetics. The towering ceilings accentuate the bright, white color palette, complimented by the character of reclaimed flooring. Tastefully selected pendant lights and sconces bathe the glass partitioned walls in a soft glow, lending the space a contemporary edge. With a Scandinavian bed, marble accents, and sliding doors, the room is a testament to minimalist yet opulent design.
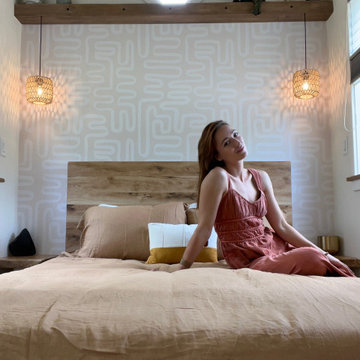
This Paradise Model ATU is extra tall and grand! As you would in you have a couch for lounging, a 6 drawer dresser for clothing, and a seating area and closet that mirrors the kitchen. Quartz countertops waterfall over the side of the cabinets encasing them in stone. The custom kitchen cabinetry is sealed in a clear coat keeping the wood tone light. Black hardware accents with contrast to the light wood. A main-floor bedroom- no crawling in and out of bed. The wallpaper was an owner request; what do you think of their choice?
The bathroom has natural edge Hawaiian mango wood slabs spanning the length of the bump-out: the vanity countertop and the shelf beneath. The entire bump-out-side wall is tiled floor to ceiling with a diamond print pattern. The shower follows the high contrast trend with one white wall and one black wall in matching square pearl finish. The warmth of the terra cotta floor adds earthy warmth that gives life to the wood. 3 wall lights hang down illuminating the vanity, though durning the day, you likely wont need it with the natural light shining in from two perfect angled long windows.
This Paradise model was way customized. The biggest alterations were to remove the loft altogether and have one consistent roofline throughout. We were able to make the kitchen windows a bit taller because there was no loft we had to stay below over the kitchen. This ATU was perfect for an extra tall person. After editing out a loft, we had these big interior walls to work with and although we always have the high-up octagon windows on the interior walls to keep thing light and the flow coming through, we took it a step (or should I say foot) further and made the french pocket doors extra tall. This also made the shower wall tile and shower head extra tall. We added another ceiling fan above the kitchen and when all of those awning windows are opened up, all the hot air goes right up and out.
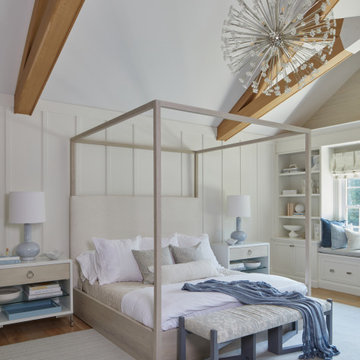
Modern comfort and cozy primary bedroom with four poster bed. Custom built-ins. Custom millwork,
Large cottage master light wood floor, brown floor, exposed beam and wall paneling bedroom photo in New York with red walls
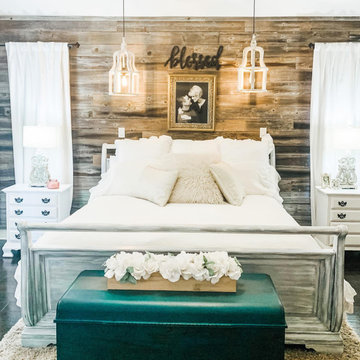
Großes Country Hauptschlafzimmer ohne Kamin mit brauner Wandfarbe, dunklem Holzboden, braunem Boden, freigelegten Dachbalken und Holzwänden in Dallas
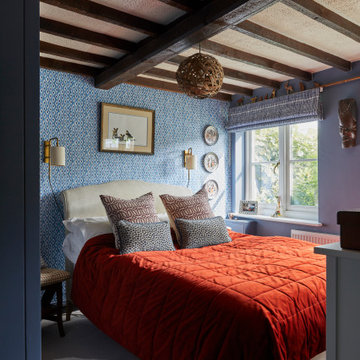
Stilmix Schlafzimmer mit blauer Wandfarbe, Teppichboden, grauem Boden, freigelegten Dachbalken und Tapetenwänden in Gloucestershire
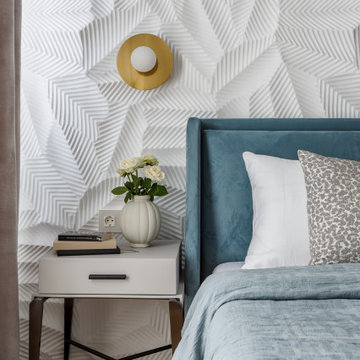
Mittelgroßes Klassisches Hauptschlafzimmer mit weißer Wandfarbe, braunem Holzboden, Kamin, Kaminumrandung aus Holz, beigem Boden, freigelegten Dachbalken und vertäfelten Wänden in Sonstige
Schlafzimmer mit freigelegten Dachbalken und Wandgestaltungen Ideen und Design
4