Schlafzimmer mit gefliester Kaminumrandung und Wandgestaltungen Ideen und Design
Suche verfeinern:
Budget
Sortieren nach:Heute beliebt
41 – 60 von 239 Fotos
1 von 3
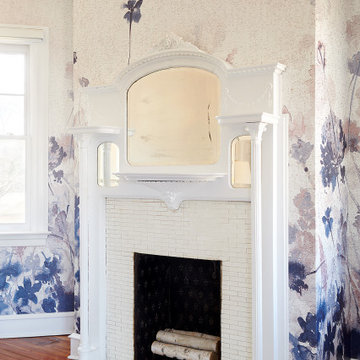
In the bedroom, we incorporated a deep rich shade of blue by using wallpaper. Carefully considering which walls to cover in this bold print, we chose to highlight the antique fireplace. Looking closely, you’ll see the watercolor floral wallpaper has a cork-like texture, and birch logs in the fireplace are a nod to that as well. With a statement wallpaper like this one, the other items in the room can be quieter– pale walls, a neutral rug, repurposed dressers let the wallpaper be the star. An upholstered blue bed and blanket also tie back into the blue throughout the home.
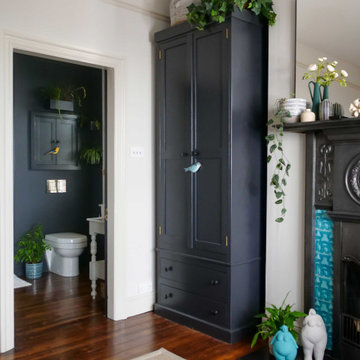
Having designed this client’s kitchen, she had me back to give a new lease of life to the bedroom and ensuite. Originally all walls were off-white with a few pops of colour in the furniture, but it was lacking any oomph or cohesion. We began with a feature wall of panelling to frame the bed and complement the period features of the house and carried the colour onto the wardrobes and into the small ensuite.
Although initially my client was hesitant to continue this dark shade through, by painting the bathroom dark and adding green plants, the space feels much bigger now, and more harmonious with the rest of the room.
Inspiration was taken from the original iron fireplace with its turquoise tiles, so the little side table was painted to tie in. The client remembered she had some beautiful pink patterned curtains tucked away so we put these to use and reupholstered the armchair with bed cushions to match. This gave us lots of pink accents to play with around the bed area, balancing the darker tones and adding femininity to this bold and striking luxe bedroom.
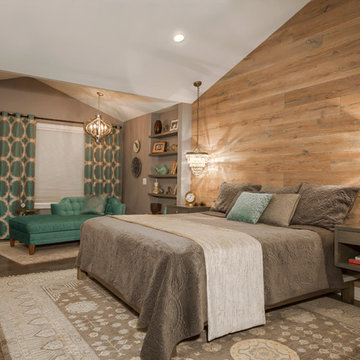
The dramatic angular ceiling and walls in the master bedroom called for eye-catching treatments. In the nook, by using contrasting colors on the walls and ceiling, the ceiling lines jump out. On the bedroom wall, the height is emphasized by a rustic wood accent wall. And the angeled fireplace wall received a glimmering tile in a harlequin pattern.
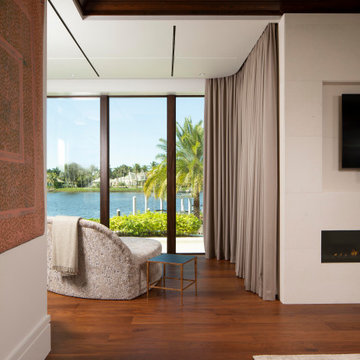
Großes Mediterranes Hauptschlafzimmer mit weißer Wandfarbe, braunem Holzboden, Kamin, gefliester Kaminumrandung, gewölbter Decke und Holzwänden
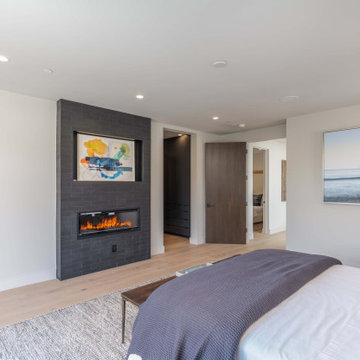
Großes Modernes Hauptschlafzimmer mit weißer Wandfarbe, hellem Holzboden, Gaskamin, gefliester Kaminumrandung, beigem Boden und Tapetenwänden in Los Angeles
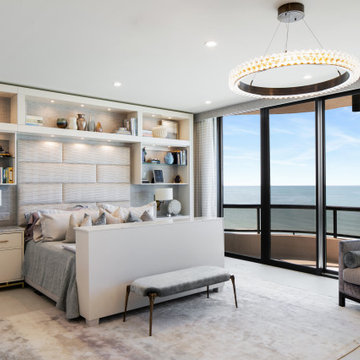
Großes Modernes Hauptschlafzimmer mit blauer Wandfarbe, Porzellan-Bodenfliesen, Gaskamin, gefliester Kaminumrandung, beigem Boden und Tapetenwänden in Tampa
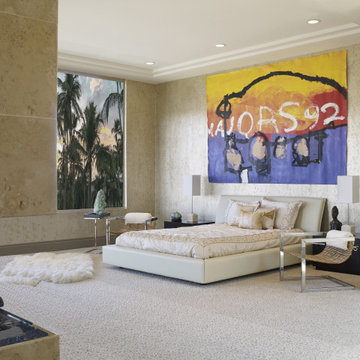
Großes Modernes Hauptschlafzimmer mit beiger Wandfarbe, Teppichboden, Tunnelkamin, gefliester Kaminumrandung, weißem Boden, eingelassener Decke und Tapetenwänden in Las Vegas
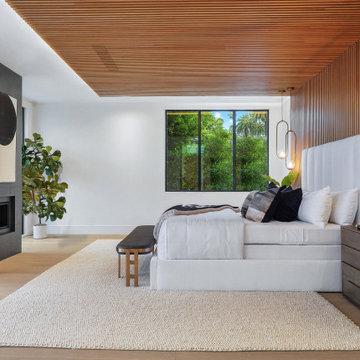
Modern Bedroom with wood slat accent wall that continues onto ceiling. Neutral bedroom furniture in colors black white and brown.
Großes Modernes Hauptschlafzimmer mit weißer Wandfarbe, hellem Holzboden, Kamin, gefliester Kaminumrandung, Holzdecke und Holzwänden in Los Angeles
Großes Modernes Hauptschlafzimmer mit weißer Wandfarbe, hellem Holzboden, Kamin, gefliester Kaminumrandung, Holzdecke und Holzwänden in Los Angeles
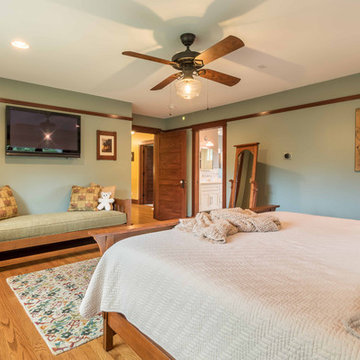
The master Bedroom is spacious without being over-sized. Space is included for a small seating area, and clear access to the large windows facing the yard and deck below. Triple awning transom windows over the bed provide morning sunshine. The trim details throughout the home are continued into the bedroom at the floor, windows, doors and a simple picture rail near the ceiling line.
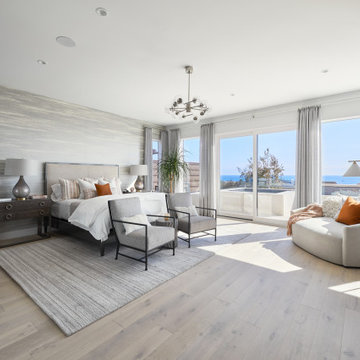
Breathtaking warm contemporary residence by Nicholson Companies has an expansive open floor plan with two levels accessed by an elevator and incredible views of the Pacific and Catalina Island sunsets. Spacious master bedroom with cozy reading nook and linear fireplace opens to the outdoors.
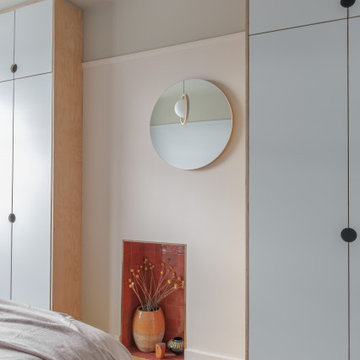
Space was at a premium in this 1930s bedroom refurbishment, so textured panelling was used to create a headboard no deeper than the skirting, while bespoke birch ply storage makes use of every last millimeter of space.
The circular cut-out handles take up no depth while relating to the geometry of the lamps and mirror.
Muted blues, & and plaster pink create a calming backdrop for the rich mustard carpet, brick zellige tiles and petrol velvet curtains.
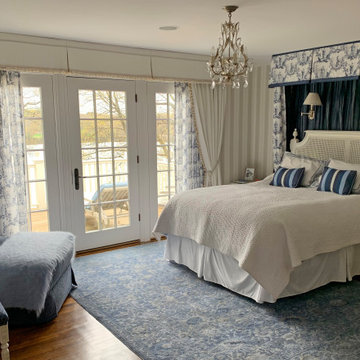
Mittelgroßes Klassisches Hauptschlafzimmer mit bunten Wänden, braunem Holzboden, Kamin, gefliester Kaminumrandung, braunem Boden und Tapetenwänden in Boston
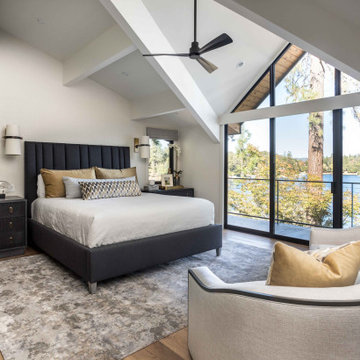
Mittelgroßes Modernes Hauptschlafzimmer mit weißer Wandfarbe, braunem Holzboden, Kamin, gefliester Kaminumrandung, braunem Boden, freigelegten Dachbalken und Tapetenwänden in Sacramento
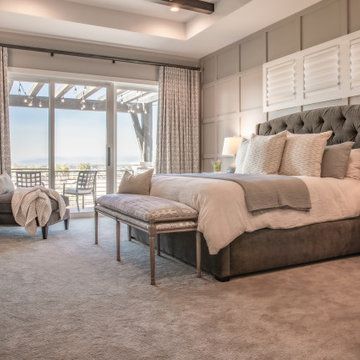
We wanted this master bedroom to be elegant, inviting and comfortable. We started with a tufted bed upholstered in charcoal velvet, added luxurious bedding in linens and cotton, draperies in a fun geometric and a beautiful printed bench. We created an accent wall and painted it a soft grey and tiled the fireplace in a large format neutral tile.
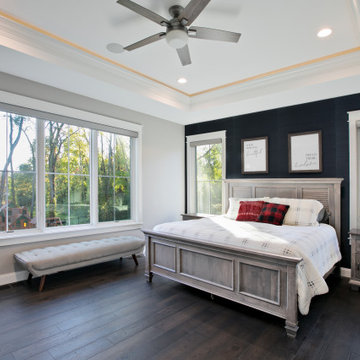
Großes Klassisches Hauptschlafzimmer mit beiger Wandfarbe, dunklem Holzboden, Kamin, gefliester Kaminumrandung, braunem Boden, eingelassener Decke und Tapetenwänden in Sonstige
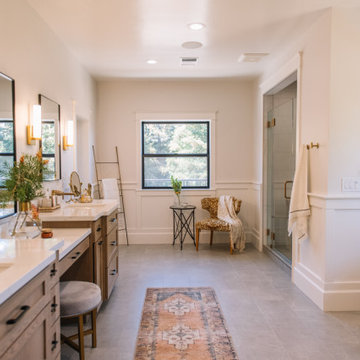
Mittelgroßes Landhaus Hauptschlafzimmer mit weißer Wandfarbe, Keramikboden, Kamin, gefliester Kaminumrandung, grauem Boden und Holzdielenwänden in Sacramento
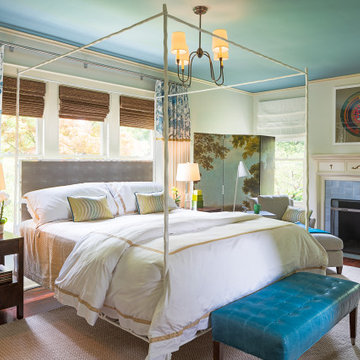
Traditional master bedroom with modern touches.
Großes Klassisches Hauptschlafzimmer mit weißer Wandfarbe, braunem Holzboden, Kamin, gefliester Kaminumrandung, braunem Boden, Deckengestaltungen und Wandgestaltungen in Kolumbus
Großes Klassisches Hauptschlafzimmer mit weißer Wandfarbe, braunem Holzboden, Kamin, gefliester Kaminumrandung, braunem Boden, Deckengestaltungen und Wandgestaltungen in Kolumbus
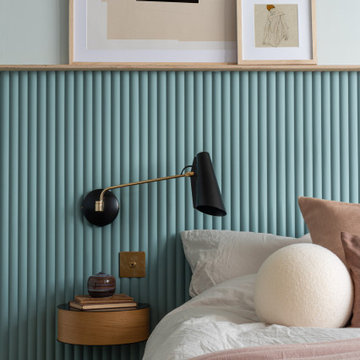
Space was at a premium in this 1930s bedroom refurbishment, so textured panelling was used to create a headboard no deeper than the skirting, while bespoke birch ply storage makes use of every last millimeter of space.
The circular cut-out handles take up no depth while relating to the geometry of the lamps and mirror.
Muted blues, & and plaster pink create a calming backdrop for the rich mustard carpet, brick zellige tiles and petrol velvet curtains.
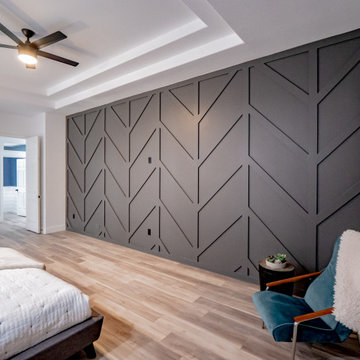
Modernes Hauptschlafzimmer mit Eckkamin, gefliester Kaminumrandung, braunem Boden, eingelassener Decke, Wandpaneelen, grauer Wandfarbe und Vinylboden in Las Vegas
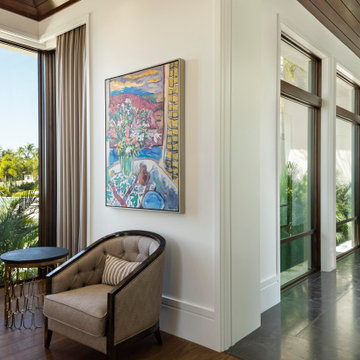
Großes Mediterranes Hauptschlafzimmer mit weißer Wandfarbe, braunem Holzboden, Kamin, gefliester Kaminumrandung, gewölbter Decke und Holzwänden
Schlafzimmer mit gefliester Kaminumrandung und Wandgestaltungen Ideen und Design
3