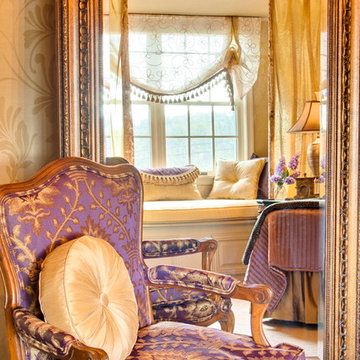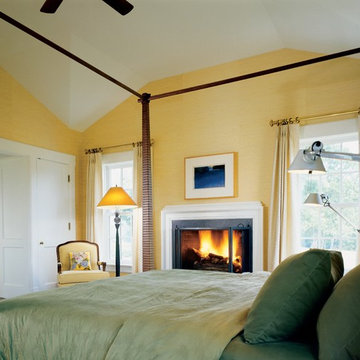Schlafzimmer mit gelber Wandfarbe und unterschiedlichen Kaminen Ideen und Design
Suche verfeinern:
Budget
Sortieren nach:Heute beliebt
41 – 60 von 505 Fotos
1 von 3
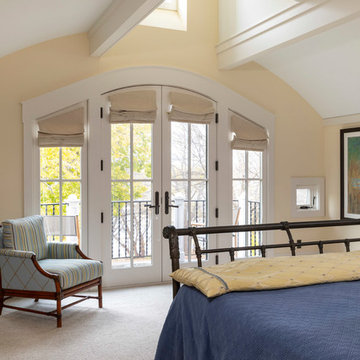
Master bedroom of Tudor, Lake Harriet.
In collaboration with SALA Architects, Inc.
Photo credit: Troy Theis
Mittelgroßes Klassisches Hauptschlafzimmer mit gelber Wandfarbe, Teppichboden, Kamin, Kaminumrandung aus Stein und beigem Boden in Minneapolis
Mittelgroßes Klassisches Hauptschlafzimmer mit gelber Wandfarbe, Teppichboden, Kamin, Kaminumrandung aus Stein und beigem Boden in Minneapolis
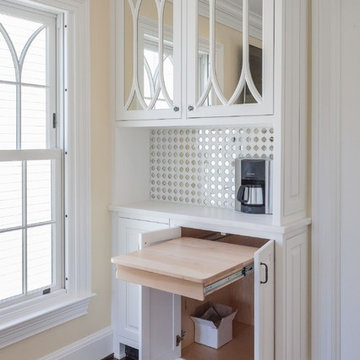
Klassisches Hauptschlafzimmer mit gelber Wandfarbe, braunem Holzboden, Kamin und braunem Boden in Washington, D.C.
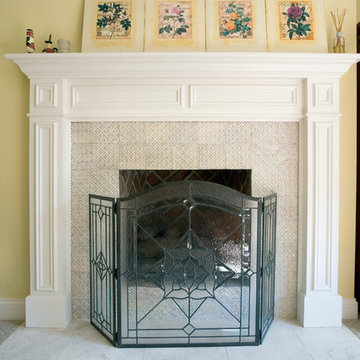
http://www.pickellbuilders.com. Photography by Linda Oyama Bryan. Fireplace Features 6"x6" Moore and Merkowitz Cross Buttermilk and white tile.
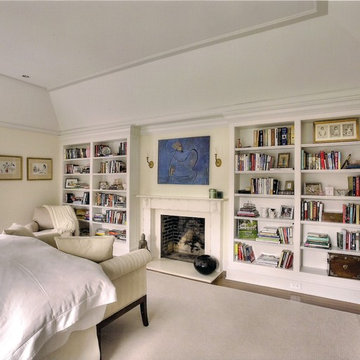
Tray ceiling and carved stone fireplace mantle with flanking bookcases in master bedroom
Mittelgroßes Klassisches Hauptschlafzimmer mit gelber Wandfarbe, braunem Holzboden, Kamin und Kaminumrandung aus Stein in New York
Mittelgroßes Klassisches Hauptschlafzimmer mit gelber Wandfarbe, braunem Holzboden, Kamin und Kaminumrandung aus Stein in New York
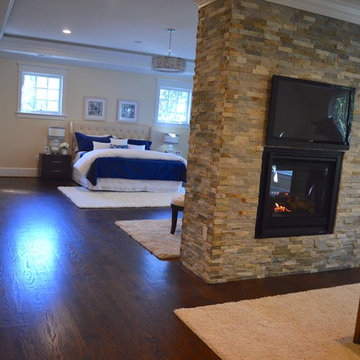
Kleines Klassisches Hauptschlafzimmer mit gelber Wandfarbe, dunklem Holzboden und Tunnelkamin in Washington, D.C.
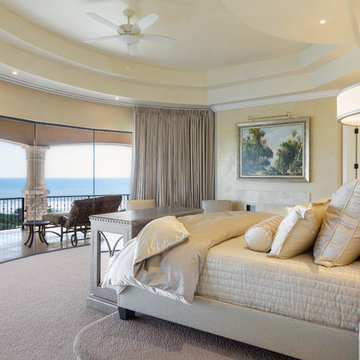
Chibi Moku
Großes Hauptschlafzimmer mit gelber Wandfarbe, Teppichboden, Tunnelkamin, Kaminumrandung aus Stein und weißem Boden in Jacksonville
Großes Hauptschlafzimmer mit gelber Wandfarbe, Teppichboden, Tunnelkamin, Kaminumrandung aus Stein und weißem Boden in Jacksonville
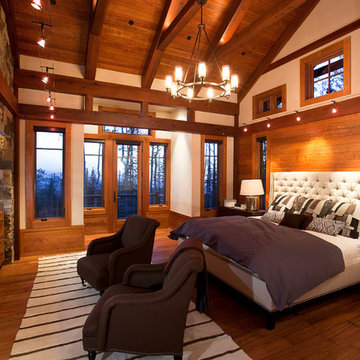
Mittelgroßes Uriges Hauptschlafzimmer mit gelber Wandfarbe, dunklem Holzboden, Kamin und Kaminumrandung aus Metall in Denver
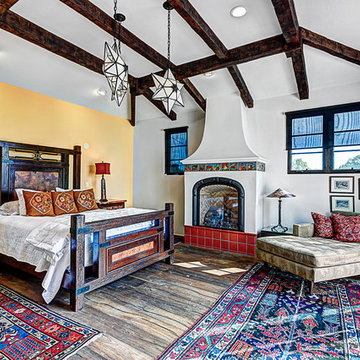
This one-acre property now features a trio of homes on three lots where previously there was only a single home on one lot. Surrounded by other single family homes in a neighborhood where vacant parcels are virtually unheard of, this project created the rare opportunity of constructing not one, but two new homes. The owners purchased the property as a retirement investment with the goal of relocating from the East Coast to live in one of the new homes and sell the other two.
The original home - designed by the distinguished architectural firm of Edwards & Plunkett in the 1930's - underwent a complete remodel both inside and out. While respecting the original architecture, this 2,089 sq. ft., two bedroom, two bath home features new interior and exterior finishes, reclaimed wood ceilings, custom light fixtures, stained glass windows, and a new three-car garage.
The two new homes on the lot reflect the style of the original home, only grander. Neighborhood design standards required Spanish Colonial details – classic red tile roofs and stucco exteriors. Both new three-bedroom homes with additional study were designed with aging in place in mind and equipped with elevator systems, fireplaces, balconies, and other custom amenities including open beam ceilings, hand-painted tiles, and dark hardwood floors.
Photographer: Santa Barbara Real Estate Photography
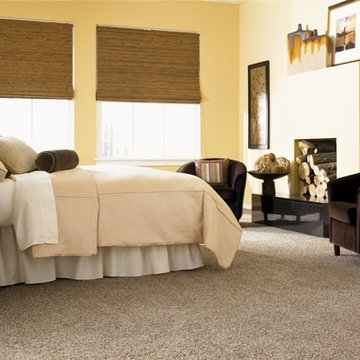
Großes Klassisches Hauptschlafzimmer mit gelber Wandfarbe, Teppichboden und Kamin in New York
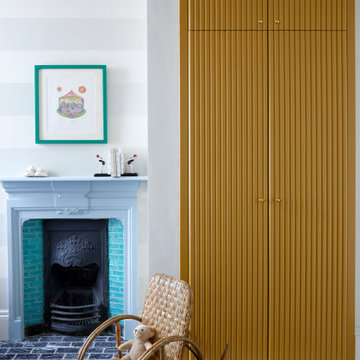
Bright and inviting nursery at our Parklands Road project.
Mittelgroßes Modernes Schlafzimmer mit gelber Wandfarbe, gebeiztem Holzboden, Kamin, Kaminumrandung aus Holz und weißem Boden in London
Mittelgroßes Modernes Schlafzimmer mit gelber Wandfarbe, gebeiztem Holzboden, Kamin, Kaminumrandung aus Holz und weißem Boden in London
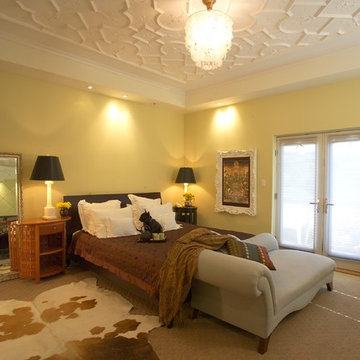
Romance Master Suite
Things soar in the Master Suite, where Jane created an ornate decorative plaster ceiling with extra-wide molding handsomely framing the design where a capiz-shell chandelier punctuates the center, tinkling in the breeze when the room’s French doors are left open. “The best place for a wonderful ceiling is the master bedroom” says Jane. “My clients love to lie in bed and look up at it.” For a touch of unexpected, Jane paired a shiny embroidered silk coverlet with a cowhide rug and warm walls of a hue between chartreuse and lemon.
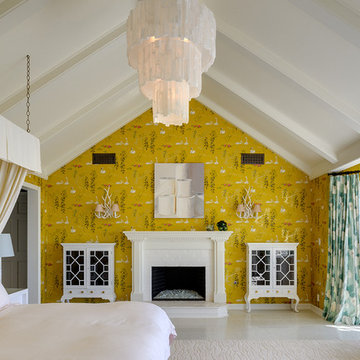
Klassisches Schlafzimmer mit gelber Wandfarbe, Kamin und Kaminumrandung aus Backstein in Los Angeles
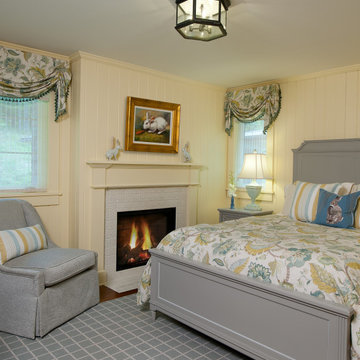
This Guest Bedroom is a feminine retreat using floral bedding and window valances. The walls are tongue and groove vertical paneling painted in a soft yellow.
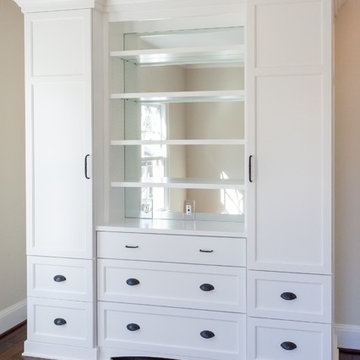
Klassisches Hauptschlafzimmer mit gelber Wandfarbe, braunem Holzboden, Kamin und braunem Boden in Washington, D.C.
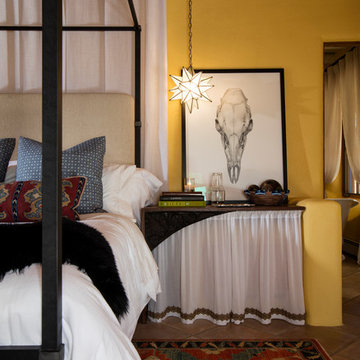
Kate Russell
Mittelgroßes Stilmix Hauptschlafzimmer mit gelber Wandfarbe, Porzellan-Bodenfliesen, Eckkamin und verputzter Kaminumrandung in Albuquerque
Mittelgroßes Stilmix Hauptschlafzimmer mit gelber Wandfarbe, Porzellan-Bodenfliesen, Eckkamin und verputzter Kaminumrandung in Albuquerque
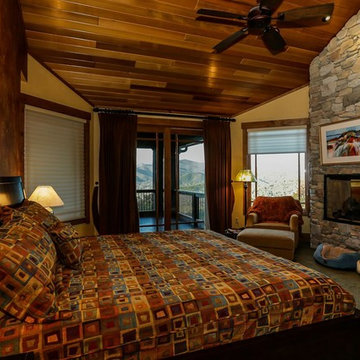
Our focus on this project in Black Mountain North Carolina was to create a warm, comfortable mountain retreat that had ample room for our clients and their guests. 4 Large decks off all the bedroom suites were essential to capture the spectacular views in this private mountain setting. Elevator, Golf Room and an Outdoor Kitchen are only a few of the special amenities that were incorporated in this custom craftsman home.
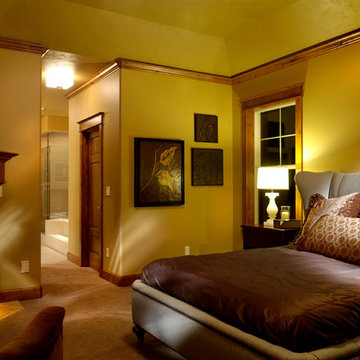
Mittelgroßes Uriges Hauptschlafzimmer mit gelber Wandfarbe, Teppichboden, Kamin und Kaminumrandung aus Stein in Seattle
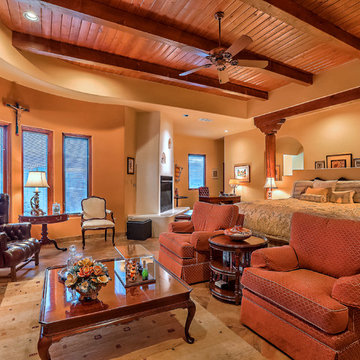
The elegant master bedroom of this home uses unusual angles and plush furnishings to create defined areas for sleeping and restful activities. The fireplace is well-integrated into both the sleeping area and the small office area. The detailing in the room is spectacular, incorporating cross beams and pillars with corbels, archways, curves, nichos and other unique features. Photo by StyleTours ABQ.
Schlafzimmer mit gelber Wandfarbe und unterschiedlichen Kaminen Ideen und Design
3
