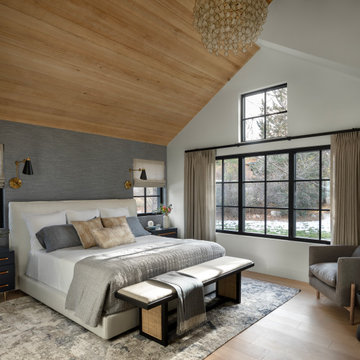Schlafzimmer mit gewölbter Decke und freigelegten Dachbalken Ideen und Design
Suche verfeinern:
Budget
Sortieren nach:Heute beliebt
61 – 80 von 8.927 Fotos
1 von 3
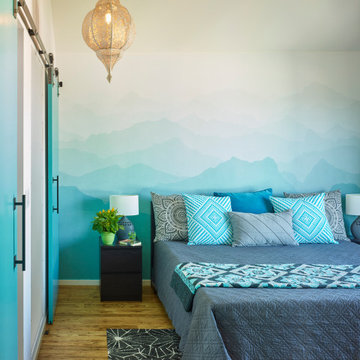
Photograph © Ken Gutmaker
• Interior Designer: Jennifer Ott Design
• Architect: Studio Sarah Willmer Architecture
• Builder: Blair Burke General Contractors, Inc.
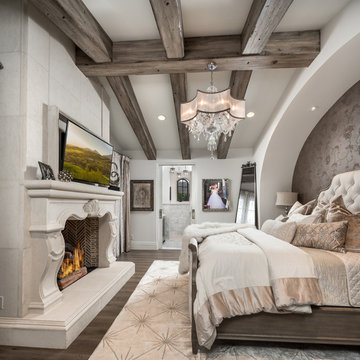
This French Villa guest bedroom features a king bed with a cream tufted headboard and creme and beige velvet bedding. A built-in fireplace sitting along a marble stone wall acts as the focal point of the room. Exposed wood beams draw the eyes to the ceiling.
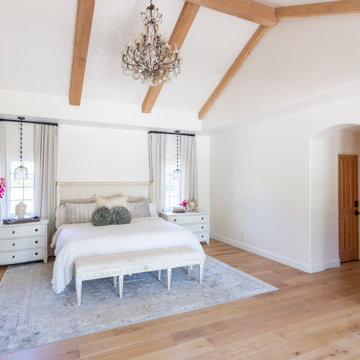
Großes Hauptschlafzimmer mit weißer Wandfarbe, hellem Holzboden, beigem Boden und freigelegten Dachbalken in Santa Barbara
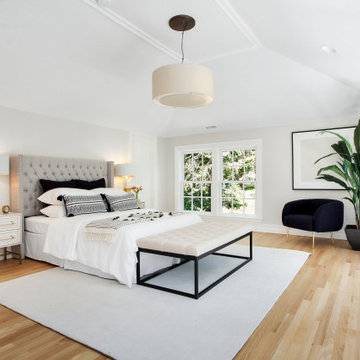
Extensively renovated colonial located in Chappaqua, NY with 3,801 sq ft, 4 beds and 2.5 baths staged by BA Staging & Interiors. Bright white was used as the predominant color to unify the spaces. Light colored furniture, accessories and décor were chosen to complement the open floor space of the kitchen, casual dining area and family room.
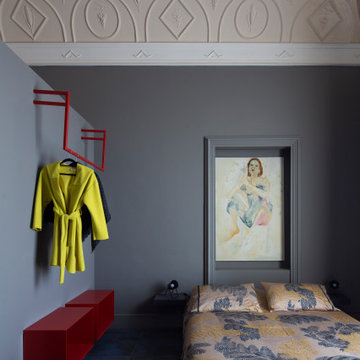
Eklektisches Schlafzimmer mit grauer Wandfarbe, blauem Boden und gewölbter Decke in Catania-Palermo
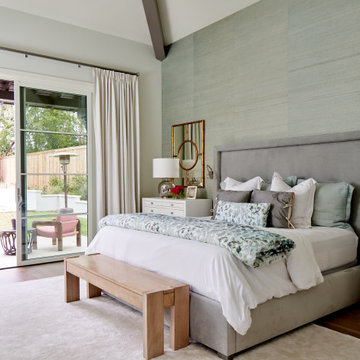
Klassisches Hauptschlafzimmer mit braunem Holzboden, gewölbter Decke und Tapetenwänden in Austin

Rénovation d'une chambre, monument classé à Apremont-sur-Allier dans le style contemporain.
Modernes Schlafzimmer im Loft-Style mit blauer Wandfarbe, beigem Boden, gewölbter Decke und Tapetenwänden in Sonstige
Modernes Schlafzimmer im Loft-Style mit blauer Wandfarbe, beigem Boden, gewölbter Decke und Tapetenwänden in Sonstige

Kleines Stilmix Hauptschlafzimmer mit beiger Wandfarbe, Teppichboden, beigem Boden, gewölbter Decke und Holzdielenwänden in Cornwall

Rustikales Schlafzimmer mit Betonboden, gewölbter Decke, Holzdecke, Holzwänden, brauner Wandfarbe und grauem Boden in Wollongong
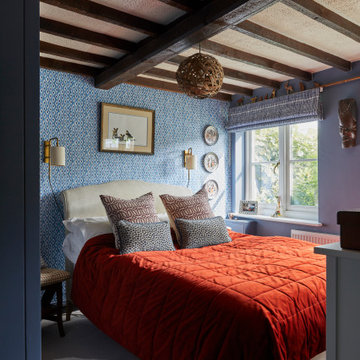
Stilmix Schlafzimmer mit blauer Wandfarbe, Teppichboden, grauem Boden, freigelegten Dachbalken und Tapetenwänden in Gloucestershire
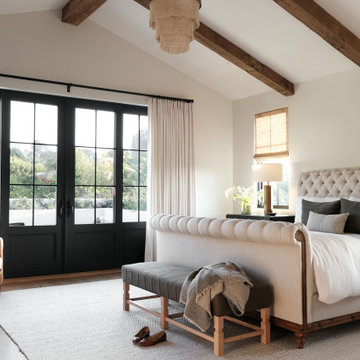
Klassisches Schlafzimmer mit beiger Wandfarbe, braunem Boden, freigelegten Dachbalken und gewölbter Decke in Los Angeles

Klassisches Schlafzimmer mit weißer Wandfarbe, hellem Holzboden, beigem Boden, Holzdielendecke, gewölbter Decke und Holzdielenwänden in Dallas
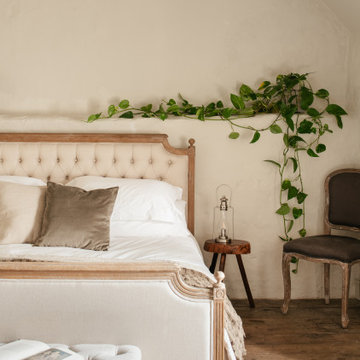
Großes Country Hauptschlafzimmer ohne Kamin mit beiger Wandfarbe, gebeiztem Holzboden, braunem Boden, freigelegten Dachbalken und Ziegelwänden in Gloucestershire
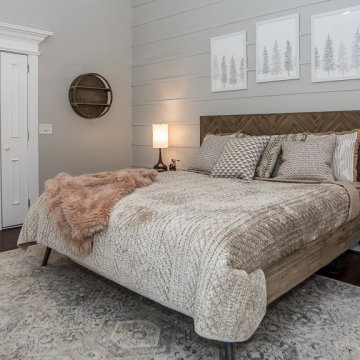
Using what the homeowner already owns is key to my service. We edited the space of personal items, determined the details of the house for sale we wanted to highlight, and then placed accessories to aid in this goal. The use of the dusty rose throw doesn't overwhelm the impression of the room but does add warmth to the overall impression of the space.
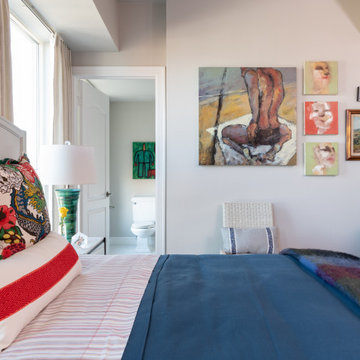
Newly relocated from Nashville, TN, this couple’s high-rise condo was completely renovated and furnished by our team with a central focus around their extensive art collection. Color and style were deeply influenced by the few pieces of furniture brought with them and we had a ball designing to bring out the best in those items. Classic finishes were chosen for kitchen and bathrooms, which will endure the test of time, while bolder, “personality” choices were made in other areas, such as the powder bath, guest bedroom, and study. Overall, this home boasts elegance and charm, reflecting the homeowners perfectly. Goal achieved: a place where they can live comfortably and enjoy entertaining their friends often!
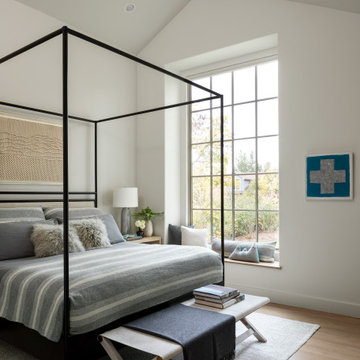
This bedroom is simple and light. The large window brings in a lot of natural light. The modern four-poster bed feels just perfect for the space.
Mittelgroßes Landhausstil Hauptschlafzimmer ohne Kamin mit grauer Wandfarbe, hellem Holzboden, braunem Boden und gewölbter Decke in Denver
Mittelgroßes Landhausstil Hauptschlafzimmer ohne Kamin mit grauer Wandfarbe, hellem Holzboden, braunem Boden und gewölbter Decke in Denver
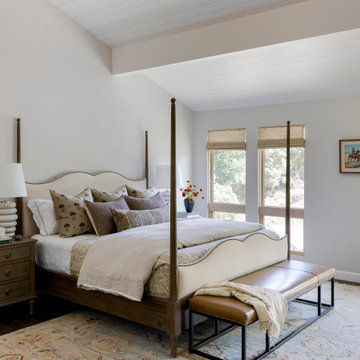
Großes Country Hauptschlafzimmer mit braunem Boden und freigelegten Dachbalken in San Francisco

This 1956 John Calder Mackay home had been poorly renovated in years past. We kept the 1400 sqft footprint of the home, but re-oriented and re-imagined the bland white kitchen to a midcentury olive green kitchen that opened up the sight lines to the wall of glass facing the rear yard. We chose materials that felt authentic and appropriate for the house: handmade glazed ceramics, bricks inspired by the California coast, natural white oaks heavy in grain, and honed marbles in complementary hues to the earth tones we peppered throughout the hard and soft finishes. This project was featured in the Wall Street Journal in April 2022.
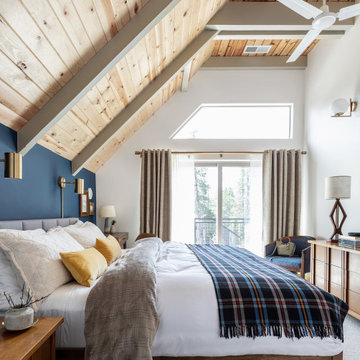
Ensuite bedroom with sitting area, blue accent wall, large windows to let in natural light, exposed beams, and mid century modern furniture.
Großes Rustikales Hauptschlafzimmer mit blauer Wandfarbe, Teppichboden, beigem Boden und freigelegten Dachbalken in Sonstige
Großes Rustikales Hauptschlafzimmer mit blauer Wandfarbe, Teppichboden, beigem Boden und freigelegten Dachbalken in Sonstige
Schlafzimmer mit gewölbter Decke und freigelegten Dachbalken Ideen und Design
4
