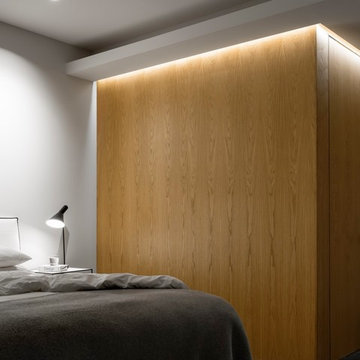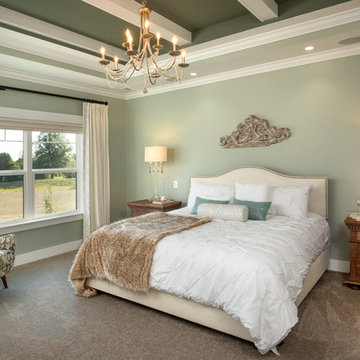Schlafzimmer mit grauem Boden Ideen und Design
Suche verfeinern:
Budget
Sortieren nach:Heute beliebt
221 – 240 von 32.579 Fotos
1 von 2
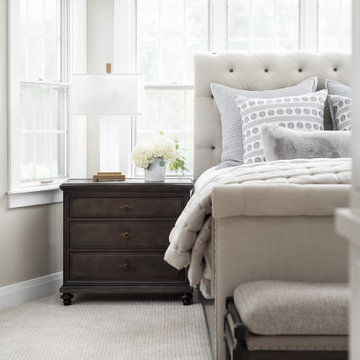
From out dated to high-end hotel, this master suite was brought from the 1980's to date both by look and by function.
Großes Klassisches Hauptschlafzimmer mit grauer Wandfarbe, Teppichboden und grauem Boden in Chicago
Großes Klassisches Hauptschlafzimmer mit grauer Wandfarbe, Teppichboden und grauem Boden in Chicago
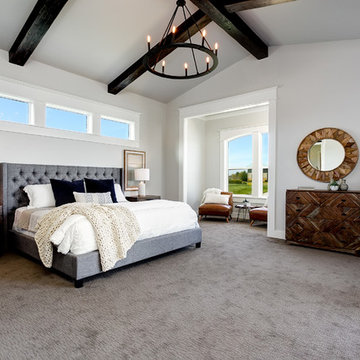
Klassisches Hauptschlafzimmer ohne Kamin mit grauer Wandfarbe, Teppichboden und grauem Boden in Boise
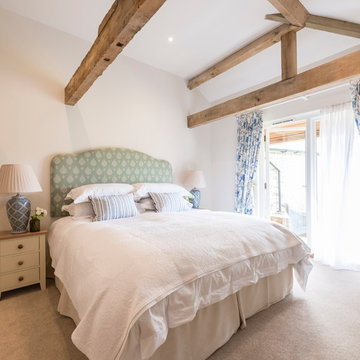
Coastal themed bedroom for luxury Dorset holiday cottage
Großes Landhausstil Gästezimmer mit weißer Wandfarbe, Teppichboden und grauem Boden in Dorset
Großes Landhausstil Gästezimmer mit weißer Wandfarbe, Teppichboden und grauem Boden in Dorset
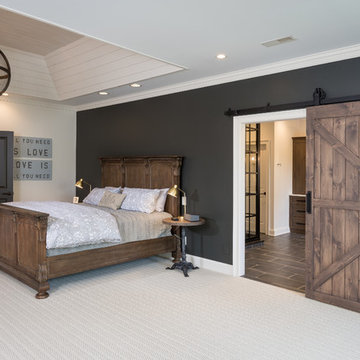
Master suite remodel with bathroom.
Großes Klassisches Hauptschlafzimmer mit weißer Wandfarbe, Teppichboden, Kamin, Kaminumrandung aus Backstein und grauem Boden in Kolumbus
Großes Klassisches Hauptschlafzimmer mit weißer Wandfarbe, Teppichboden, Kamin, Kaminumrandung aus Backstein und grauem Boden in Kolumbus
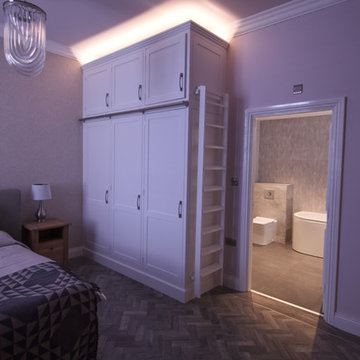
This large ground floor bedroom has only one easterly facing window, so after lunchtime it lacks natural daylight and feels dark. A complete overhall was required, and the client gave the designer free rein, with a brief that it should be restful and pretty, yet chic without being overtly bling. The colours of a subtle blush pink for the walls and grey flooring were agreed upon and it was noted that for now the existing sofa and bed would be retained.
A new herringbone Karndene floor with statement design edge had been installed in the hallway by Global Flooring Studio so this was continued unto the room to add to the flow of the home. A bespoke set of wardrobes was commissioned from Simply Bespoke Interiors with the internal surfaces matching the flooring for a touch of class. These were given the signature height of a Corbridge Interior Design set of wardrobes, to maximise on storage and impact, with the usual LED lighting installed behind the cornice edge to cast a glow across the ceiling.
White shutters from Shuttercraft Newcastle (with complete blackout mechanisms) were incorporated give privacy, as well as a peaceful feel to the room when next to the blush paint and Muraspec wallpaper. New full length Florence radiators were selected for their traditional style with modern lines, plus their height in the room was befitting a very high ceiling, both visually next to the shutters and for the BTU output.
Ceiling roses, rings and coving were put up, with the ceiling being given our favoured design treatment of continuing the paint onto the surface while picking out the plasterwork in white. The pieces de resistence are the dimmable crystal chandeliers, from Cotterell & Co: They are big, modern and not overly bling, but ooze both style and class immeasurably, as the outwardly growing U shaped crystals spiral in sleek lines to create sculpted works of art which also scatter light in a striated manner over the ceiling.
Pink and Grey soft furnishings finish the setting, together with some floating shelves painted in the same colour as the walls, so focus is drawn to the owner's possessions. Some chosen artwork is as yet to be incorporated.
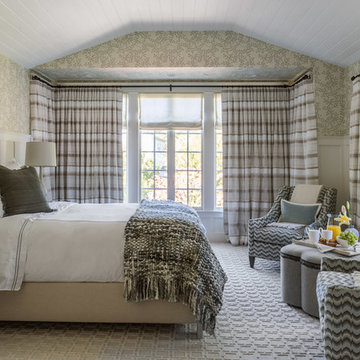
This 1930's San Anselmo bungalow is the perfect couple's retreat for weekends away from the city. Touches of playful pattern combined with sand and sea hues reflect the surrounding natural environment. The subdued palette creates a tranquil paradise making this cozy home the perfect escape.
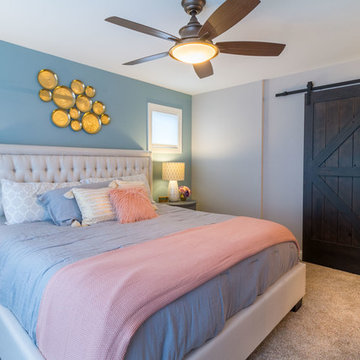
After presenting the various options, the choice was made to locate the master suite on the second floor. We carefully evaluated bedroom suite designs which were small, medium, and large.
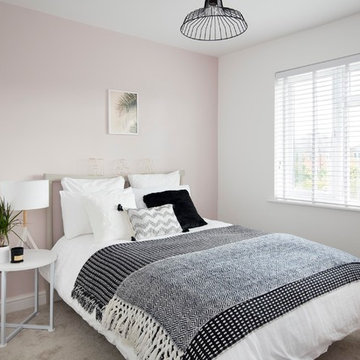
Skandinavisches Schlafzimmer ohne Kamin mit rosa Wandfarbe, Teppichboden und grauem Boden in Sonstige
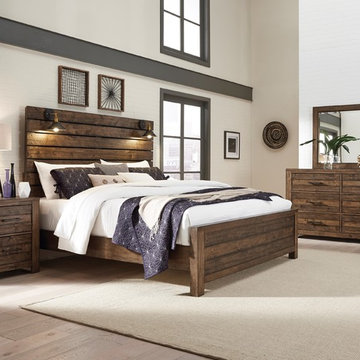
Großes Rustikales Hauptschlafzimmer ohne Kamin mit weißer Wandfarbe, hellem Holzboden und grauem Boden in Kolumbus
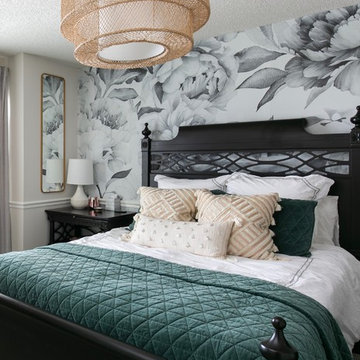
Low Gear Photography
Kleines Eklektisches Gästezimmer mit grauer Wandfarbe, Teppichboden und grauem Boden in Kansas City
Kleines Eklektisches Gästezimmer mit grauer Wandfarbe, Teppichboden und grauem Boden in Kansas City
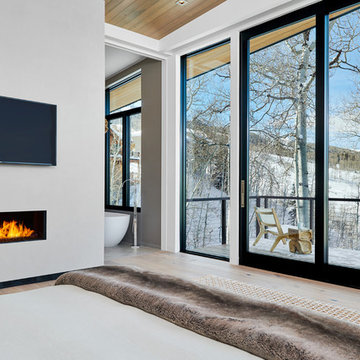
Mittelgroßes Modernes Hauptschlafzimmer mit hellem Holzboden, Kamin, verputzter Kaminumrandung, weißer Wandfarbe und grauem Boden in Denver
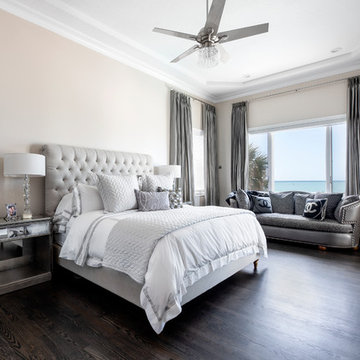
Photos by Project Focus Photography
Großes Klassisches Hauptschlafzimmer mit beiger Wandfarbe, dunklem Holzboden und grauem Boden in Tampa
Großes Klassisches Hauptschlafzimmer mit beiger Wandfarbe, dunklem Holzboden und grauem Boden in Tampa
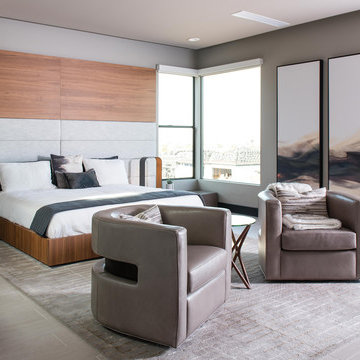
Design by Blue Heron in Partnership with Cantoni. Photos By: Stephen Morgan
For many, Las Vegas is a destination that transports you away from reality. The same can be said of the thirty-nine modern homes built in The Bluffs Community by luxury design/build firm, Blue Heron. Perched on a hillside in Southern Highlands, The Bluffs is a private gated community overlooking the Las Vegas Valley with unparalleled views of the mountains and the Las Vegas Strip. Indoor-outdoor living concepts, sustainable designs and distinctive floorplans create a modern lifestyle that makes coming home feel like a getaway.
To give potential residents a sense for what their custom home could look like at The Bluffs, Blue Heron partnered with Cantoni to furnish a model home and create interiors that would complement the Vegas Modern™ architectural style. “We were really trying to introduce something that hadn’t been seen before in our area. Our homes are so innovative, so personal and unique that it takes truly spectacular furnishings to complete their stories as well as speak to the emotions of everyone who visits our homes,” shares Kathy May, director of interior design at Blue Heron. “Cantoni has been the perfect partner in this endeavor in that, like Blue Heron, Cantoni is innovative and pushes boundaries.”
Utilizing Cantoni’s extensive portfolio, the Blue Heron Interior Design team was able to customize nearly every piece in the home to create a thoughtful and curated look for each space. “Having access to so many high-quality and diverse furnishing lines enables us to think outside the box and create unique turnkey designs for our clients with confidence,” says Kathy May, adding that the quality and one-of-a-kind feel of the pieces are unmatched.
rom the perfectly situated sectional in the downstairs family room to the unique blue velvet dining chairs, the home breathes modern elegance. “I particularly love the master bed,” says Kathy. “We had created a concept design of what we wanted it to be and worked with one of Cantoni’s longtime partners, to bring it to life. It turned out amazing and really speaks to the character of the room.”
The combination of Cantoni’s soft contemporary touch and Blue Heron’s distinctive designs are what made this project a unified experience. “The partnership really showcases Cantoni’s capabilities to manage projects like this from presentation to execution,” shares Luca Mazzolani, vice president of sales at Cantoni. “We work directly with the client to produce custom pieces like you see in this home and ensure a seamless and successful result.”
And what a stunning result it is. There was no Las Vegas luck involved in this project, just a sureness of style and service that brought together Blue Heron and Cantoni to create one well-designed home.
To learn more about Blue Heron Design Build, visit www.blueheron.com.
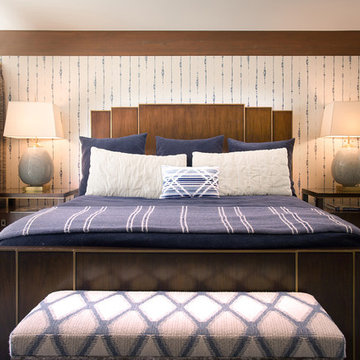
Standard closets with bi-fold doors were the focal point of the old master bedroom. The layout was re-structured by relocating the closet to the north end of the room, with the new wall creating a backdrop for the sleeping area. The new walk-in closet features plenty of room and custom built-in storage. An Art-Deco style bed, lamps from Visual Comfort, a re-upholstered vintage bench and a rug sourced in Morocco complete this escape from the daily grind.
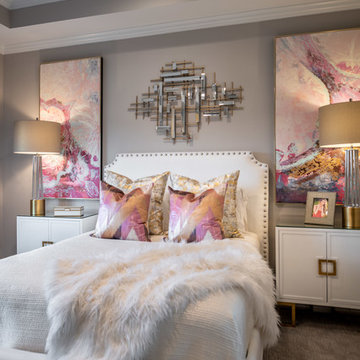
Klassisches Schlafzimmer ohne Kamin mit grauer Wandfarbe, Teppichboden und grauem Boden in Houston
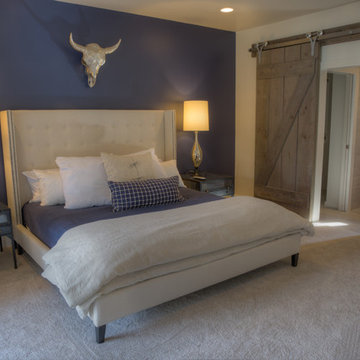
Mittelgroßes Landhausstil Hauptschlafzimmer ohne Kamin mit bunten Wänden, Teppichboden und grauem Boden in Atlanta
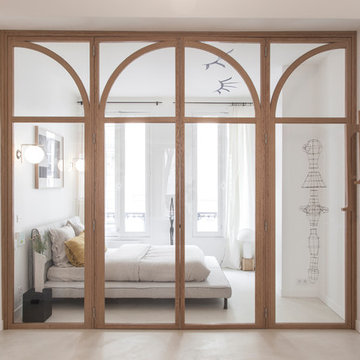
Bertrand Fomperine
Modernes Schlafzimmer mit weißer Wandfarbe, Betonboden und grauem Boden in Paris
Modernes Schlafzimmer mit weißer Wandfarbe, Betonboden und grauem Boden in Paris
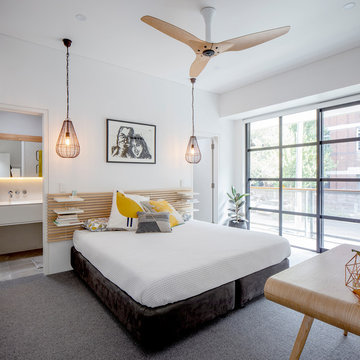
Simon Wood
Modernes Schlafzimmer mit weißer Wandfarbe, Teppichboden und grauem Boden in Sydney
Modernes Schlafzimmer mit weißer Wandfarbe, Teppichboden und grauem Boden in Sydney
Schlafzimmer mit grauem Boden Ideen und Design
12
