Schlafzimmer mit grauer Wandfarbe Ideen und Design
Suche verfeinern:
Budget
Sortieren nach:Heute beliebt
21 – 40 von 16.622 Fotos
1 von 3

Bedroom Decorating ideas.
Rustic meets Urban Chic
Interior designer Rebecca Robeson, mixed the glamour of luxury fabrics, furry rugs, brushed brass and polished nickel, clear walnut… both stained and painted... alongside rustic barn wood, clear oak and concrete with exposed ductwork, to come up with this dreamy, yet dramatic, urban loft style Bedroom.
Three whimsical "Bertjan Pot" pendant lights, suspend above the bed and nightstands creating a spectacular effect against the reclaimed barn wood wall.
At the foot of the bed, two comfortable upholstered chairs (Four-Hands) and a fabulous Italian leather pouf ottoman, sit quietly on an oversized bamboo silk and sheepskin rug. Rebecca adds coziness and personality with 2 oval mirrors directly above the custom-made nightstands.
Adjacent the bed wall, another opportunity to add texture to the 13-foot-tall room with barn wood, serving as its backdrop to a large 108” custom made dresser and 72” flat screen television.
Collected and gathered bedding and accessories make this a cozy and personal resting place for our homeowner.
In this Bedroom, all furniture pieces and window treatments are custom designs by Interior Designer Rebecca Robeson made specifically for this project.
Contractor installed barn wood, Earthwood Custom Remodeling, Inc.
Black Whale Lighting
Photos by Ryan Garvin Photography
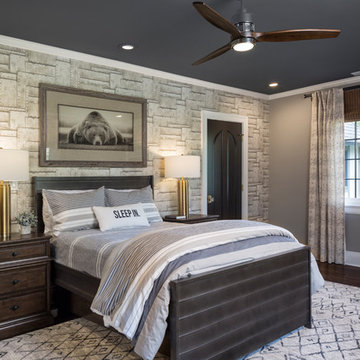
Josh Beeman Photography
Klassisches Schlafzimmer mit grauer Wandfarbe, dunklem Holzboden und braunem Boden in Cincinnati
Klassisches Schlafzimmer mit grauer Wandfarbe, dunklem Holzboden und braunem Boden in Cincinnati
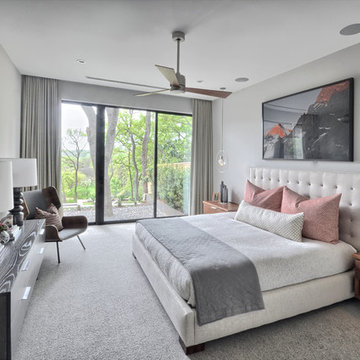
Großes Modernes Hauptschlafzimmer ohne Kamin mit grauer Wandfarbe, Teppichboden und grauem Boden in Austin
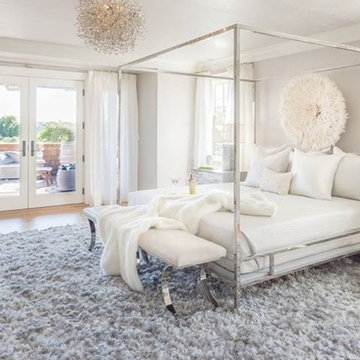
Melanie Roy of Melanie Roy Design creates a Junior Suite in Holiday House Hamptons. Known for her Family Friendly designs, she creates a bedroom space that is pure Beach Glam combining a playful palette of metallic (chrome), crystal, soothing grey and silver tones with pops of bright neon colors all anchored by a silver shag Stark carpet. The outdoor balcony space is an extension of the room and the Dedon Swingrest and Lou Sofa are just the right note, whether enjoying a morning sunrise or evening sunset. The Allegra Hicks Rug from The Rug Company was chosen for its coloration and stylized waves evoke the water in the distance. Photography by Alan Barry
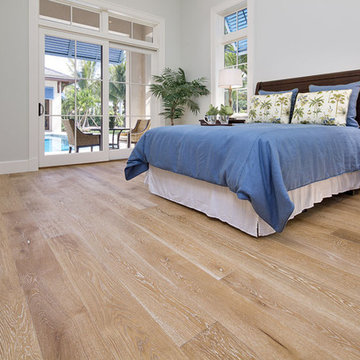
Großes Hauptschlafzimmer mit grauer Wandfarbe und hellem Holzboden in New York

Gary Summers
Großes Klassisches Hauptschlafzimmer mit grauer Wandfarbe und hellem Holzboden in London
Großes Klassisches Hauptschlafzimmer mit grauer Wandfarbe und hellem Holzboden in London
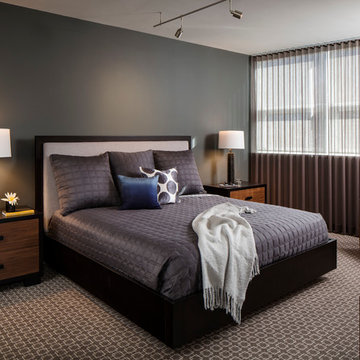
This project was purposefully neutralized in ocean grays and blues with accents that mirror a drama filled sunset. This achieves a calming effect as the sun rises in the early morning. At high noon we strived for balance of the senses with rich textures that both soothe and excite. Under foot is a plush midnight ocean blue rug that emulates walking on water. Tactile fabrics and velvet pillows provide interest and comfort. As the sun crescendos, the oranges and deep blues in both art and accents invite you and the night to dance inside your home. Lighting was an intriguing challenge and was solved by creating a delicate balance between natural light and creative interior lighting solutions.
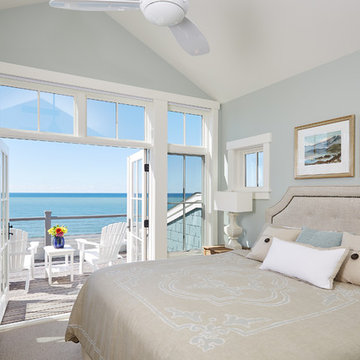
Designed with an open floor plan and layered outdoor spaces, the Onaway is a perfect cottage for narrow lakefront lots. The exterior features elements from both the Shingle and Craftsman architectural movements, creating a warm cottage feel. An open main level skillfully disguises this narrow home by using furniture arrangements and low built-ins to define each spaces’ perimeter. Every room has a view to each other as well as a view of the lake. The cottage feel of this home’s exterior is carried inside with a neutral, crisp white, and blue nautical themed palette. The kitchen features natural wood cabinetry and a long island capped by a pub height table with chairs. Above the garage, and separate from the main house, is a series of spaces for plenty of guests to spend the night. The symmetrical bunk room features custom staircases to the top bunks with drawers built in. The best views of the lakefront are found on the master bedrooms private deck, to the rear of the main house. The open floor plan continues downstairs with two large gathering spaces opening up to an outdoor covered patio complete with custom grill pit.

Ariana Miller with ANM Photography. www.anmphoto.com
Mittelgroßes Landhausstil Hauptschlafzimmer mit grauer Wandfarbe, Teppichboden und braunem Boden in Dallas
Mittelgroßes Landhausstil Hauptschlafzimmer mit grauer Wandfarbe, Teppichboden und braunem Boden in Dallas
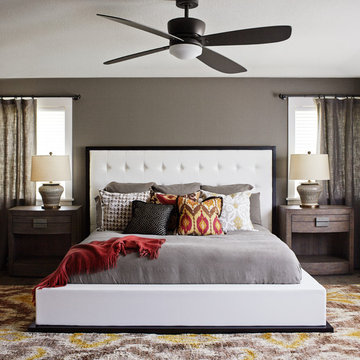
The master bedroom of this home is full of exciting colors and textures. The dark walls allow the bed to stand out while the rug and pillows add pops of color and texture. Brad Knipstein was the photographer.
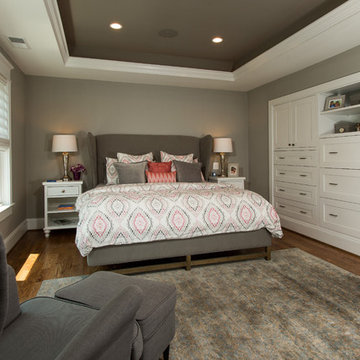
Greg Hadley Photography
Großes Klassisches Hauptschlafzimmer ohne Kamin mit grauer Wandfarbe, braunem Holzboden und braunem Boden in Washington, D.C.
Großes Klassisches Hauptschlafzimmer ohne Kamin mit grauer Wandfarbe, braunem Holzboden und braunem Boden in Washington, D.C.
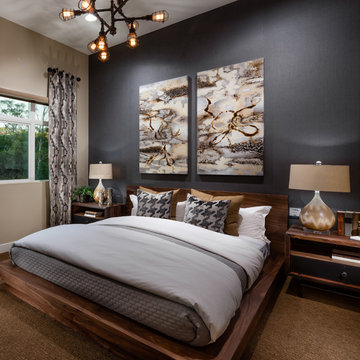
Großes Modernes Hauptschlafzimmer mit grauer Wandfarbe und Teppichboden in Orange County
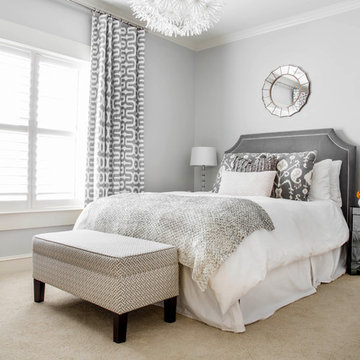
Klassisches Schlafzimmer mit grauer Wandfarbe und Teppichboden in Little Rock
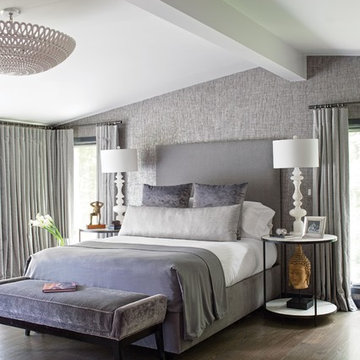
A custom bed and bench are the focal points of the cool and calm bedroom. The silver tree side table is by Phillips Collection, and the crystal block lamps are from Visual Comfort (both available at White Birch Studio).
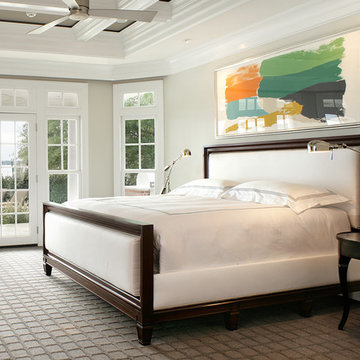
Bedroom, white bedding, grey carpet, white headboard, grey wall, ceiling fan, clean lines, coffered ceiling, colorful artwork, colorful wall art, dark wood bedframe, dark wood nightstand, glass door, master bedroom, padded headboard, pop of color, table lamp, task lamp, white coffered ceiling, white molding with grey inserts, white trim,
Peter Rymwid, Architechtural Photography
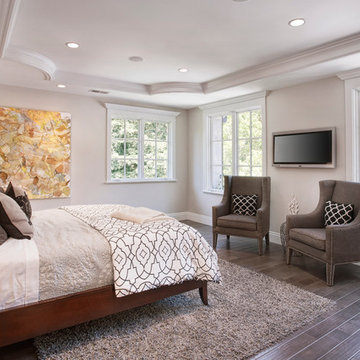
Klassisches Schlafzimmer mit grauer Wandfarbe, dunklem Holzboden und braunem Boden in San Francisco
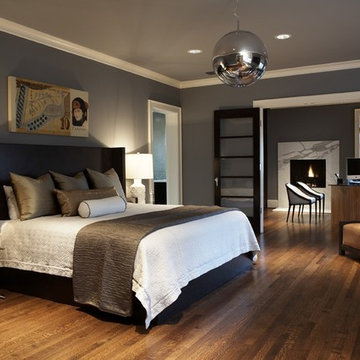
design by Pulp Design Studios | http://pulpdesignstudios.com/
photo by Kevin Dotolo | http://kevindotolo.com/
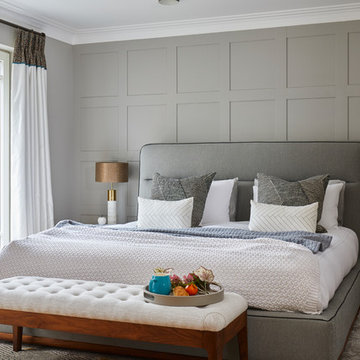
Chris Snook Photography
Großes Modernes Schlafzimmer mit grauer Wandfarbe, braunem Holzboden und braunem Boden in Surrey
Großes Modernes Schlafzimmer mit grauer Wandfarbe, braunem Holzboden und braunem Boden in Surrey
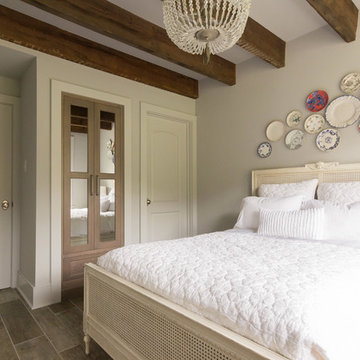
Design, Fabrication, Install & Photography By MacLaren Kitchen and Bath
Designer: Mary Skurecki
Wet Bar: Mouser/Centra Cabinetry with full overlay, Reno door/drawer style with Carbide paint. Caesarstone Pebble Quartz Countertops with eased edge detail (By MacLaren).
TV Area: Mouser/Centra Cabinetry with full overlay, Orleans door style with Carbide paint. Shelving, drawers, and wood top to match the cabinetry with custom crown and base moulding.
Guest Room/Bath: Mouser/Centra Cabinetry with flush inset, Reno Style doors with Maple wood in Bedrock Stain. Custom vanity base in Full Overlay, Reno Style Drawer in Matching Maple with Bedrock Stain. Vanity Countertop is Everest Quartzite.
Bench Area: Mouser/Centra Cabinetry with flush inset, Reno Style doors/drawers with Carbide paint. Custom wood top to match base moulding and benches.
Toy Storage Area: Mouser/Centra Cabinetry with full overlay, Reno door style with Carbide paint. Open drawer storage with roll-out trays and custom floating shelves and base moulding.

Master Bedroom: This suburban New Jersey couple wanted the architectural features of this expansive bedroom to truly shine, and we couldn't agree more. We painted the walls a rich color to highlight the vaulted ceilings and brick fireplace, and kept draperies simple to show off of the huge windows and lovely country view. We added a batten board treatment on the back wall to enhance the bed as the focal point and create a farmhouse chic feel. We love the chandelier floating above, reflecting light across the room off of each dangling crystal teardrop. Similar to the dining room, we let texture do the heavy lifting to add visual depth as opposed to color or pattern. Neutral tones in linen, metallic, shagreen, brick (fireplace), and wood create a light and airy space with plenty of textural details to appreciate.
Photo Credit: Erin Coren, Curated Nest Interiors
Schlafzimmer mit grauer Wandfarbe Ideen und Design
2