Schlafzimmer mit grauer Wandfarbe und Holzdecke Ideen und Design
Suche verfeinern:
Budget
Sortieren nach:Heute beliebt
101 – 120 von 185 Fotos
1 von 3
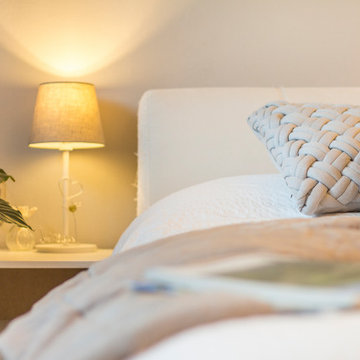
Dettaglio camera da letto dopo home restyling
Klassisches Schlafzimmer ohne Kamin, im Loft-Style mit grauer Wandfarbe, Terrakottaboden, orangem Boden und Holzdecke in Florenz
Klassisches Schlafzimmer ohne Kamin, im Loft-Style mit grauer Wandfarbe, Terrakottaboden, orangem Boden und Holzdecke in Florenz
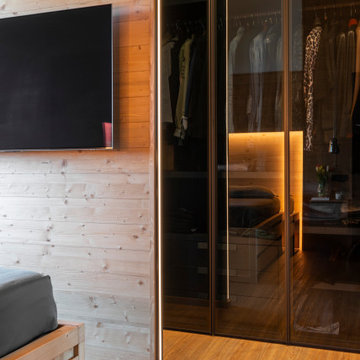
Arredi e rivestimenti di parete in doghe di legno massello di abete spazzolato by Callesella, cabina armadio con telaio in metallo brunito e pannelli in vetro fumè by Novamobili, faretti cabina armadio modello Ray di Wever&Ducrè. Fotografia di Giacomo Introzzi
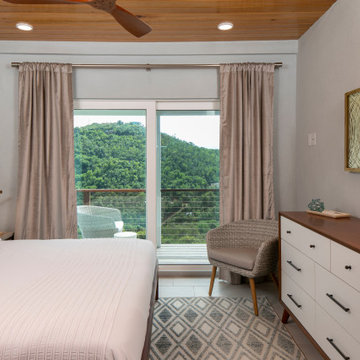
Mittelgroßes Modernes Hauptschlafzimmer ohne Kamin mit grauer Wandfarbe, Porzellan-Bodenfliesen, grauem Boden und Holzdecke in Sonstige
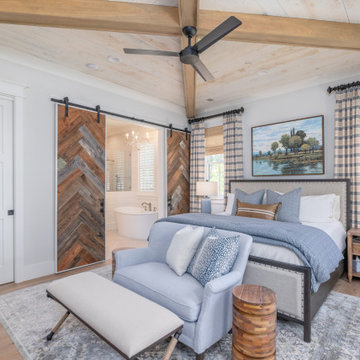
Maritimes Schlafzimmer mit grauer Wandfarbe, braunem Holzboden, braunem Boden, gewölbter Decke und Holzdecke in Atlanta
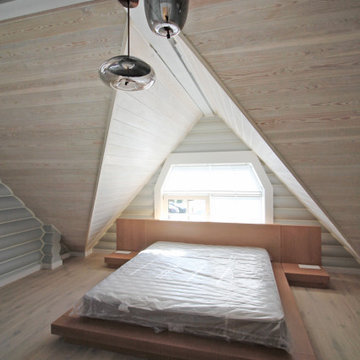
Großes Modernes Hauptschlafzimmer mit grauer Wandfarbe, braunem Holzboden, beigem Boden, Holzdecke und Holzwänden in Sankt Petersburg
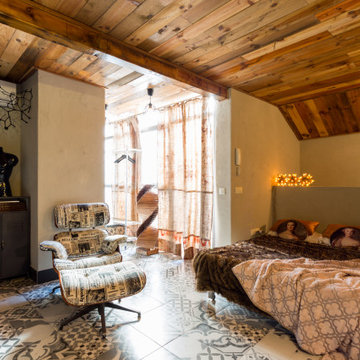
Mittelgroßes Eklektisches Gästezimmer mit grauer Wandfarbe, Keramikboden, grauem Boden und Holzdecke in Sevilla
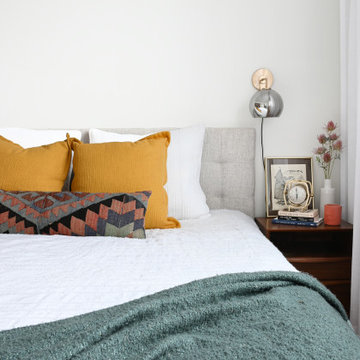
This North Vancouver Laneway home highlights a thoughtful floorplan to utilize its small square footage along with materials that added character while highlighting the beautiful architectural elements that draw your attention up towards the ceiling.
Build: Revel Built Construction
Interior Design: Rebecca Foster
Architecture: Architrix
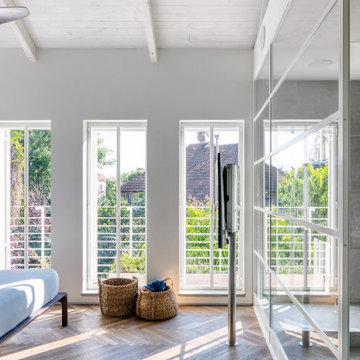
Großes Industrial Schlafzimmer im Loft-Style mit grauer Wandfarbe, dunklem Holzboden, braunem Boden und Holzdecke in Sonstige
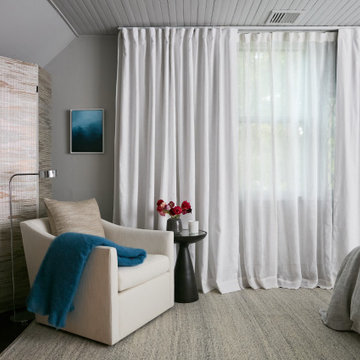
Notable decor elements include: Textured bed linens by Ann Gish, swivel chair by Restoration hardware, and a bespoke room divider in Phillip Jeffries Desert Dunes wallpaper in Coachella Sands.
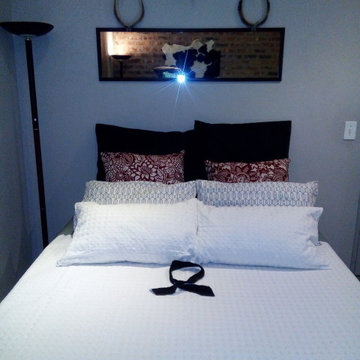
wall
Mittelgroßes Klassisches Hauptschlafzimmer mit grauer Wandfarbe, Keramikboden, grauem Boden, Holzdecke und Ziegelwänden in Sonstige
Mittelgroßes Klassisches Hauptschlafzimmer mit grauer Wandfarbe, Keramikboden, grauem Boden, Holzdecke und Ziegelwänden in Sonstige
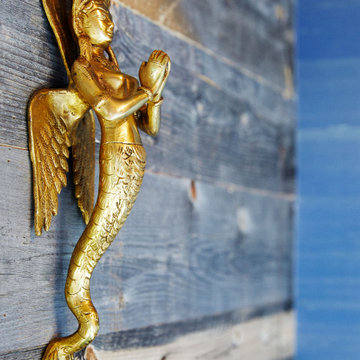
This gold ornamented cabinetry pull is backdropped by a grey wood-paneled wall.
Rustikales Gästezimmer mit grauer Wandfarbe, dunklem Holzboden, braunem Boden, Holzdecke und Holzwänden in Sonstige
Rustikales Gästezimmer mit grauer Wandfarbe, dunklem Holzboden, braunem Boden, Holzdecke und Holzwänden in Sonstige
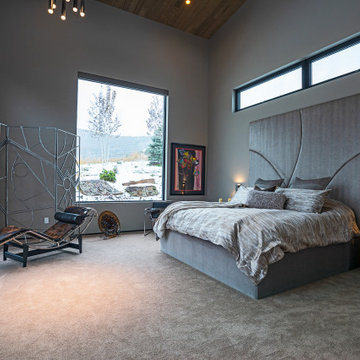
Kasia Karska Design is a design-build firm located in the heart of the Vail Valley and Colorado Rocky Mountains. The design and build process should feel effortless and enjoyable. Our strengths at KKD lie in our comprehensive approach. We understand that when our clients look for someone to design and build their dream home, there are many options for them to choose from.
With nearly 25 years of experience, we understand the key factors that create a successful building project.
-Seamless Service – we handle both the design and construction in-house
-Constant Communication in all phases of the design and build
-A unique home that is a perfect reflection of you
-In-depth understanding of your requirements
-Multi-faceted approach with additional studies in the traditions of Vaastu Shastra and Feng Shui Eastern design principles
Because each home is entirely tailored to the individual client, they are all one-of-a-kind and entirely unique. We get to know our clients well and encourage them to be an active part of the design process in order to build their custom home. One driving factor as to why our clients seek us out is the fact that we handle all phases of the home design and build. There is no challenge too big because we have the tools and the motivation to build your custom home. At Kasia Karska Design, we focus on the details; and, being a women-run business gives us the advantage of being empathetic throughout the entire process. Thanks to our approach, many clients have trusted us with the design and build of their homes.
If you’re ready to build a home that’s unique to your lifestyle, goals, and vision, Kasia Karska Design’s doors are always open. We look forward to helping you design and build the home of your dreams, your own personal sanctuary.
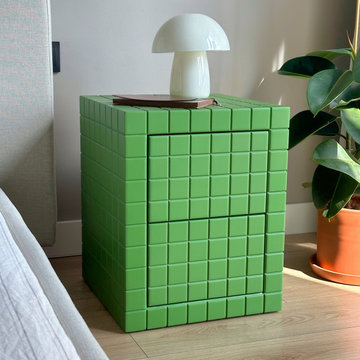
Handmade Product
Size: 40X40X50h
Weight: 20 kg
Material: Wood
Using Area: Interior
Delivery: A month
Production in the color you want
Kleines Modernes Hauptschlafzimmer ohne Kamin mit grauer Wandfarbe, Sperrholzboden, Kaminumrandung aus Holz, braunem Boden, Holzdecke und Holzwänden in Sonstige
Kleines Modernes Hauptschlafzimmer ohne Kamin mit grauer Wandfarbe, Sperrholzboden, Kaminumrandung aus Holz, braunem Boden, Holzdecke und Holzwänden in Sonstige
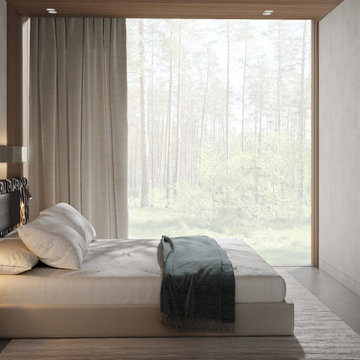
Mittelgroßes Modernes Hauptschlafzimmer ohne Kamin mit grauer Wandfarbe, Betonboden, grauem Boden, Holzdecke und Tapetenwänden in Moskau
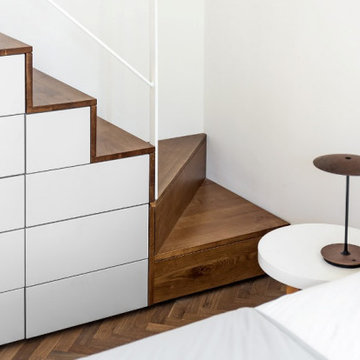
Großes Modernes Schlafzimmer im Loft-Style mit grauer Wandfarbe, dunklem Holzboden, braunem Boden und Holzdecke in Tel Aviv
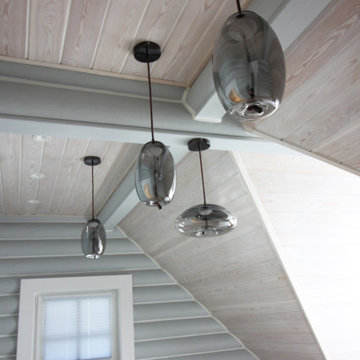
Großes Modernes Hauptschlafzimmer mit grauer Wandfarbe, braunem Holzboden, beigem Boden, Holzdecke und Holzwänden in Sankt Petersburg
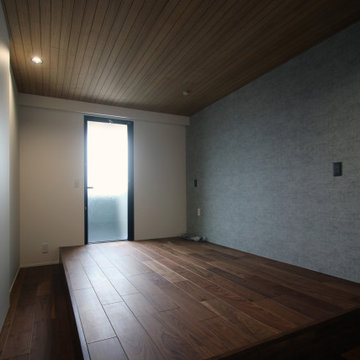
床上げのベッドスペースと板張り天井が映える主寝室
隣接に6帖のウォークインクローゼットを併設
Hauptschlafzimmer mit grauer Wandfarbe, dunklem Holzboden, braunem Boden, Holzdecke und Tapetenwänden in Kyoto
Hauptschlafzimmer mit grauer Wandfarbe, dunklem Holzboden, braunem Boden, Holzdecke und Tapetenwänden in Kyoto
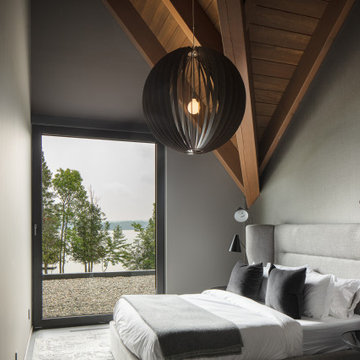
This 10,000 + sq ft timber frame home is stunningly located on the shore of Lake Memphremagog, QC. The kitchen and family room set the scene for the space and draw guests into the dining area. The right wing of the house boasts a 32 ft x 43 ft great room with vaulted ceiling and built in bar. The main floor also has access to the four car garage, along with a bathroom, mudroom and large pantry off the kitchen.
On the the second level, the 18 ft x 22 ft master bedroom is the center piece. This floor also houses two more bedrooms, a laundry area and a bathroom. Across the walkway above the garage is a gym and three ensuite bedooms with one featuring its own mezzanine.
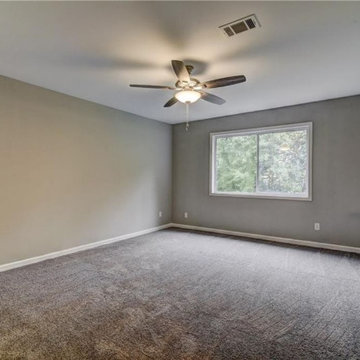
Remodeled bedroom
Mittelgroßes Klassisches Schlafzimmer mit grauer Wandfarbe, Teppichboden, grauem Boden, Holzdecke und Holzwänden in Atlanta
Mittelgroßes Klassisches Schlafzimmer mit grauer Wandfarbe, Teppichboden, grauem Boden, Holzdecke und Holzwänden in Atlanta
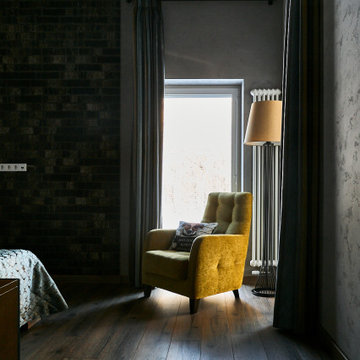
Großes Modernes Hauptschlafzimmer mit grauer Wandfarbe, braunem Holzboden, freigelegten Dachbalken, Holzdielendecke und Holzdecke in Moskau
Schlafzimmer mit grauer Wandfarbe und Holzdecke Ideen und Design
6