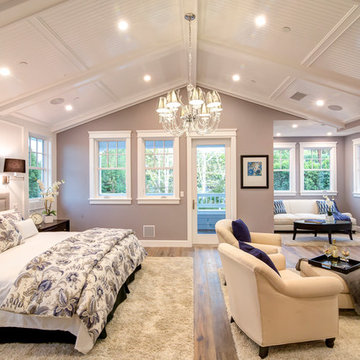Schlafzimmer mit grauer Wandfarbe und Kamin Ideen und Design
Suche verfeinern:
Budget
Sortieren nach:Heute beliebt
61 – 80 von 3.300 Fotos
1 von 3
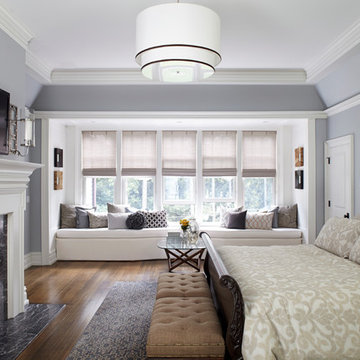
Laura Moss
Großes Klassisches Hauptschlafzimmer mit grauer Wandfarbe, braunem Holzboden und Kamin in New York
Großes Klassisches Hauptschlafzimmer mit grauer Wandfarbe, braunem Holzboden und Kamin in New York
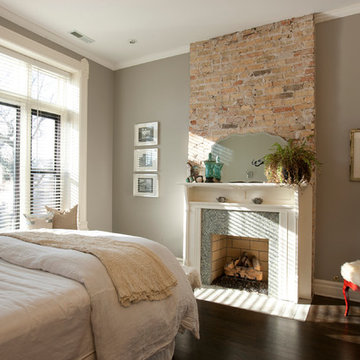
Klassisches Schlafzimmer mit grauer Wandfarbe, dunklem Holzboden, Kamin und gefliester Kaminumrandung in Chicago
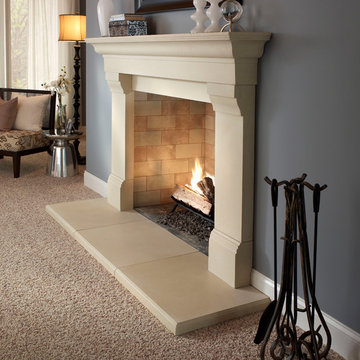
El Dorado Fireplace Surround
Mittelgroßes Modernes Hauptschlafzimmer mit grauer Wandfarbe, Teppichboden, Kamin, Kaminumrandung aus Stein und beigem Boden in Sacramento
Mittelgroßes Modernes Hauptschlafzimmer mit grauer Wandfarbe, Teppichboden, Kamin, Kaminumrandung aus Stein und beigem Boden in Sacramento
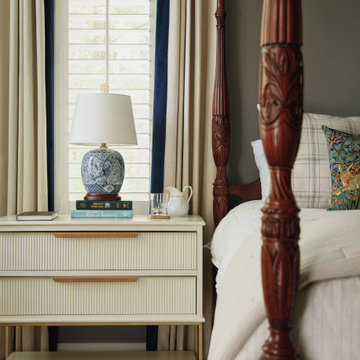
A Chattanooga primary bedroom combines a rice carved bed mixed with a few modern design elements to create a quiet retreat for the homeowners.
Großes Klassisches Hauptschlafzimmer mit grauer Wandfarbe, braunem Holzboden, Kamin und Kaminumrandung aus Stein in Sonstige
Großes Klassisches Hauptschlafzimmer mit grauer Wandfarbe, braunem Holzboden, Kamin und Kaminumrandung aus Stein in Sonstige

Großes Klassisches Hauptschlafzimmer mit grauer Wandfarbe, dunklem Holzboden, Kamin, Kaminumrandung aus Stein, braunem Boden und freigelegten Dachbalken in Chicago
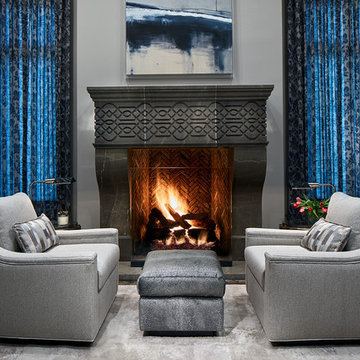
The hand-carved stone fireplace surround creates a focal point in the sitting area of this master bedroom. The interior is lined with reclaimed French bricks, laid in a herringbone pattern. A custom rug is the foundation for a pair of inviting upholstered lounge chairs within easy reach of a cushy ottoman.
Photo by Brian Gassel
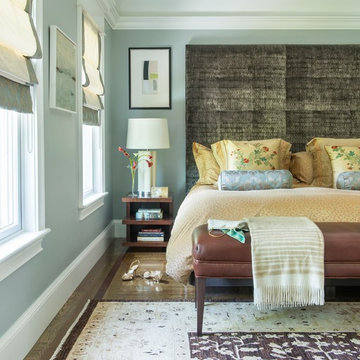
Photography: Nat Rea
Mittelgroßes Klassisches Hauptschlafzimmer mit grauer Wandfarbe, braunem Holzboden, Kamin, Kaminumrandung aus Stein und braunem Boden in Boston
Mittelgroßes Klassisches Hauptschlafzimmer mit grauer Wandfarbe, braunem Holzboden, Kamin, Kaminumrandung aus Stein und braunem Boden in Boston
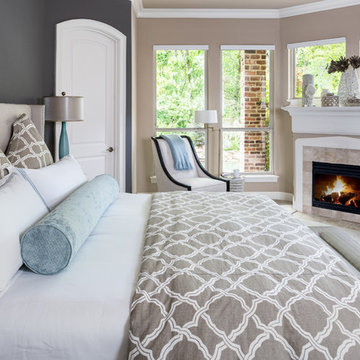
A soothing palette of grey, taupe and light blue accents with plenty of texture was what this master bedroom needed to provide a tranquil space to relax and enjoy the outdoor scenery or enjoy a good night's rest.
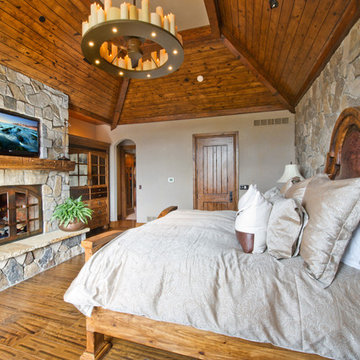
Jen Gramling
Großes Uriges Hauptschlafzimmer mit grauer Wandfarbe, braunem Holzboden, Kamin, Kaminumrandung aus Stein und braunem Boden in Denver
Großes Uriges Hauptschlafzimmer mit grauer Wandfarbe, braunem Holzboden, Kamin, Kaminumrandung aus Stein und braunem Boden in Denver
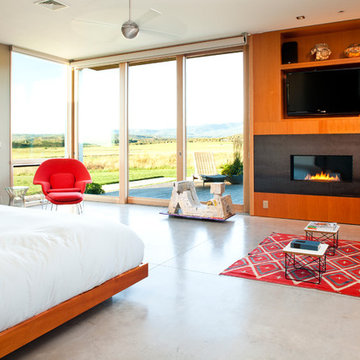
red area rug, concrete slab, red armchair, platform bed, floor to ceiling windows, sliding glass door, built in shelves
Mittelgroßes Modernes Hauptschlafzimmer mit Betonboden, Kaminumrandung aus Metall, grauer Wandfarbe und Kamin in Denver
Mittelgroßes Modernes Hauptschlafzimmer mit Betonboden, Kaminumrandung aus Metall, grauer Wandfarbe und Kamin in Denver
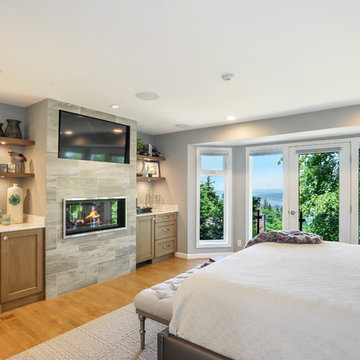
Custom Built-in Cabinetry flanks a sleek fireplace with tile surround and a wall mounted TV. A built-in beverage cooler, wet bar and coffee center, add comfort and convenience to the master suite. Floating style shelves have dimmable recessed lighting.
Amaryllis Images
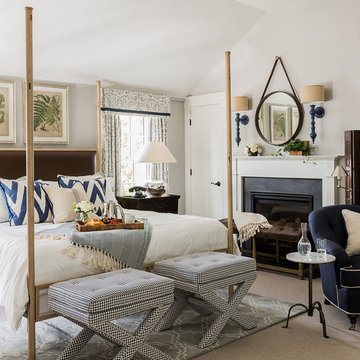
Historical meets traditional in this Lexington inn's 22 room update/remodel. Robin oversaw the project entirely, from interior architecture to choosing the butter knives in the Inn’s restaurant. Named twice to Travel + Leisure’s “Top 100 Hotels in the World”, the project’s standout interior design continue to help earn the Inn and its upscale restaurant international accolades.
Photo credit: Michael J. Lee Photography
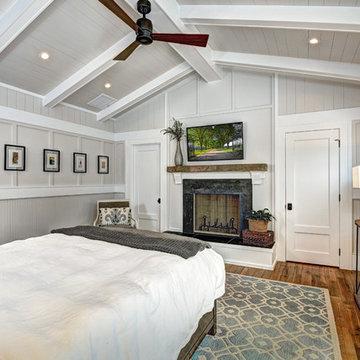
Sullivan's Island Private Residence
Completed 2013
Photographer: William Quarles
Facebook/Twitter/Instagram/Tumblr:
inkarchitecture
Mittelgroßes Maritimes Hauptschlafzimmer mit grauer Wandfarbe, braunem Holzboden, Kamin und Kaminumrandung aus Stein in Charleston
Mittelgroßes Maritimes Hauptschlafzimmer mit grauer Wandfarbe, braunem Holzboden, Kamin und Kaminumrandung aus Stein in Charleston
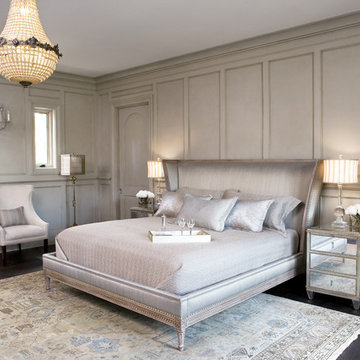
Carefully nestled among old growth trees and sited to showcase the remarkable views of Lake Keowee at every given opportunity, this South Carolina architectural masterpiece was designed to meet USGBC LEED for Home standards. The great room affords access to the main level terrace and offers a view of the lake through a wall of limestone-cased windows. A towering coursed limestone fireplace, accented by a 163“ high 19th Century iron door from Italy, anchors the sitting area. Between the great room and dining room lies an exceptional 1913 satin ebony Steinway. An antique walnut trestle table surrounded by antique French chairs slip-covered in linen mark the spacious dining that opens into the kitchen.
Rachael Boling Photography
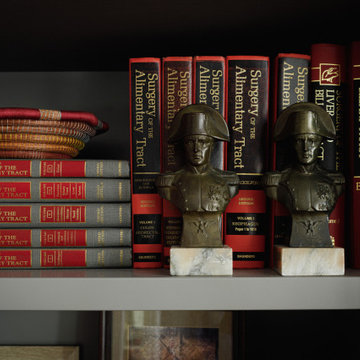
A Chattanooga primary bedroom is improved with a new built in shelving unit to display cherished artifacts and family photos.
Großes Klassisches Hauptschlafzimmer mit grauer Wandfarbe, braunem Holzboden, Kamin und Kaminumrandung aus Stein in Sonstige
Großes Klassisches Hauptschlafzimmer mit grauer Wandfarbe, braunem Holzboden, Kamin und Kaminumrandung aus Stein in Sonstige
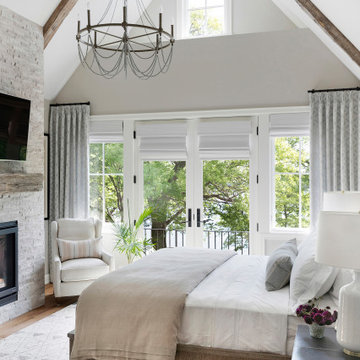
Martha O'Hara Interiors, Interior Design & Photo Styling | City Homes, Builder | Alexander Design Group, Architect | Spacecrafting, Photography
Please Note: All “related,” “similar,” and “sponsored” products tagged or listed by Houzz are not actual products pictured. They have not been approved by Martha O’Hara Interiors nor any of the professionals credited. For information about our work, please contact design@oharainteriors.com.
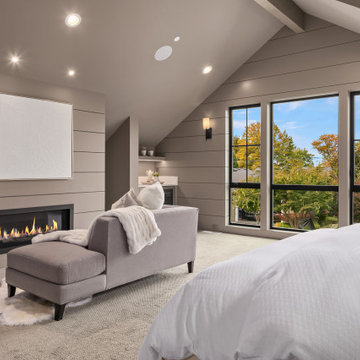
Luxury modern farmhouse master bedroom featuring jumbo shiplap accent wall and fireplace, oversized pendants, custom built-ins, wet bar, and vaulted ceilings.
Paint color: SW Elephant Ear
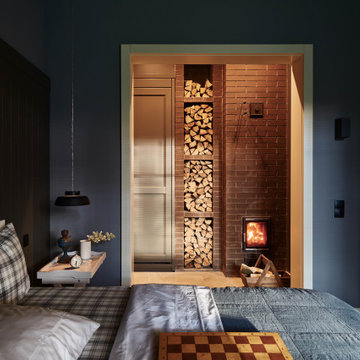
Kleines Country Hauptschlafzimmer mit grauer Wandfarbe, braunem Holzboden, Kamin, Kaminumrandung aus gestapelten Steinen und grauem Boden in Moskau
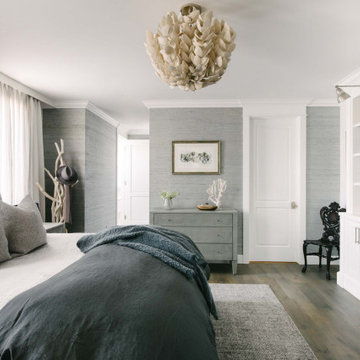
This 4,000-square foot home is located in the Silverstrand section of Hermosa Beach, known for its fabulous restaurants, walkability and beach access. Stylistically, it’s coastal-meets-traditional, complete with 4 bedrooms, 5.5 baths, a 3-stop elevator and a roof deck with amazing ocean views.
The client, an art collector, wanted bold color and unique aesthetic choices. In the living room, the built-in shelving is lined in luminescent mother of pearl. The dining area’s custom hand-blown chandelier was made locally and perfectly diffuses light. The client’s former granite-topped dining table didn’t fit the size and shape of the space, so we cut the granite and built a new base and frame around it.
The bedrooms are full of organic materials and personal touches, such as the light raffia wall-covering in the master bedroom and the fish-painted end table in a college-aged son’s room—a nod to his love of surfing.
Detail is always important, but especially to this client, so we searched for the perfect artisans to create one-of-a kind pieces. Several light fixtures were commissioned by an International glass artist. These include the white, layered glass pendants above the kitchen island, and the stained glass piece in the hallway, which glistens blues and greens through the window overlooking the front entrance of the home.
The overall feel of the house is peaceful but not complacent, full of tiny surprises and energizing pops of color.
Schlafzimmer mit grauer Wandfarbe und Kamin Ideen und Design
4
