Schlafzimmer mit grüner Wandfarbe und beigem Boden Ideen und Design
Suche verfeinern:
Budget
Sortieren nach:Heute beliebt
41 – 60 von 2.077 Fotos
1 von 3
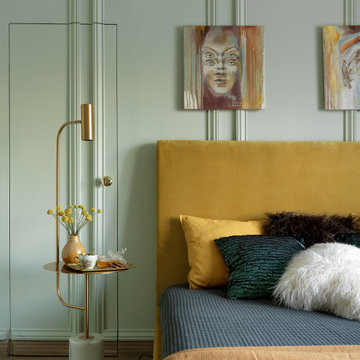
Klassisches Hauptschlafzimmer mit grüner Wandfarbe, hellem Holzboden und beigem Boden in Moskau
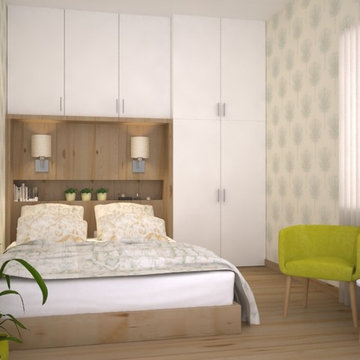
Sabine and Michael are a couple in their 40 who wanted a new design in their bedroom. They have a small room where they needed to have as much storage as possible. They like nature and materials with natural finishing. Due to the compact space available, the idea was put the bed in a corner and complete the back wall with wardrobes.
The wooden headboard includes a shelf and two wall lamps in order to optimize the place. The natural wall paper motif and the armchair, combined with some plants, give a freshness touch to the ambiance.
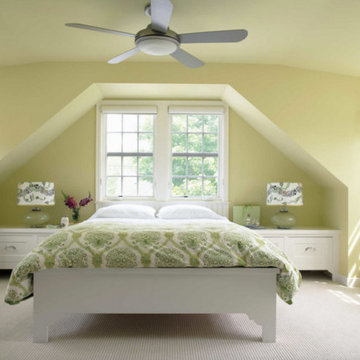
Großes Klassisches Hauptschlafzimmer ohne Kamin mit grüner Wandfarbe, Teppichboden und beigem Boden in Jackson
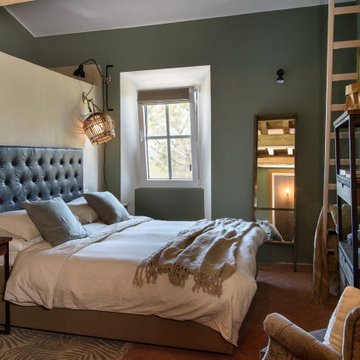
One of 6 Master Bedrooms in Casale della Luna - 180x200cm Hotel Bed, Brand : NILSON, En-Suite Bathroom and lots of comfort - Tuscany Views
Großes Landhausstil Hauptschlafzimmer ohne Kamin mit grüner Wandfarbe, Terrakottaboden, beigem Boden und Holzdecke in Sonstige
Großes Landhausstil Hauptschlafzimmer ohne Kamin mit grüner Wandfarbe, Terrakottaboden, beigem Boden und Holzdecke in Sonstige
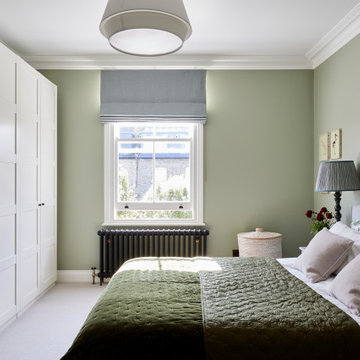
This lovely Victorian house in Battersea was tired and dated before we opened it up and reconfigured the layout. We added a full width extension with Crittal doors to create an open plan kitchen/diner/play area for the family, and added a handsome deVOL shaker kitchen.
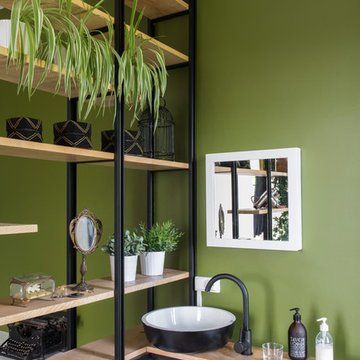
Mittelgroßes Eklektisches Gästezimmer ohne Kamin mit grüner Wandfarbe, hellem Holzboden und beigem Boden in Sonstige
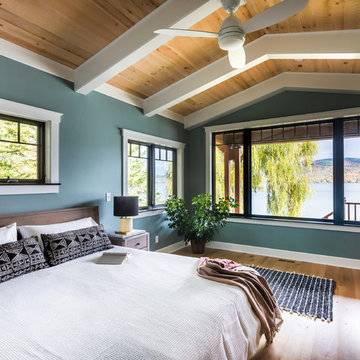
Master bedroom with lake front views
Großes Rustikales Hauptschlafzimmer mit grüner Wandfarbe, hellem Holzboden und beigem Boden in New York
Großes Rustikales Hauptschlafzimmer mit grüner Wandfarbe, hellem Holzboden und beigem Boden in New York
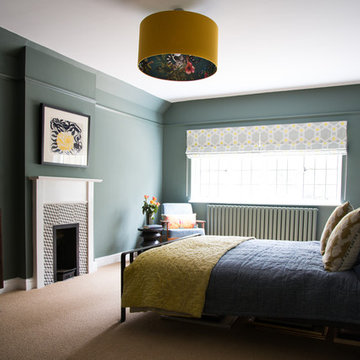
Daniela Exley
Klassisches Schlafzimmer mit grüner Wandfarbe, Teppichboden und beigem Boden in Kent
Klassisches Schlafzimmer mit grüner Wandfarbe, Teppichboden und beigem Boden in Kent
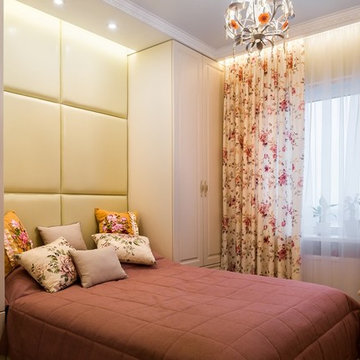
Спальня площадью 10 кв.м.В центре спальни,размещена кровать.По бокам расположены вместительные гардеробные шкафы.Изголовье кровати выполнена из мягкой панели,светлых оттенков.Цвет покрывало-яркий акцент в маленькой спальни
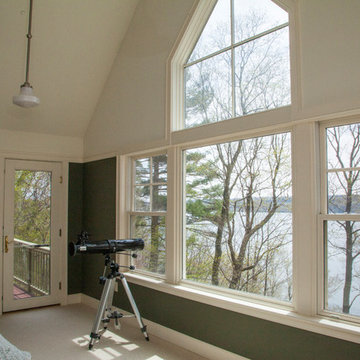
With this Cayuga Lake home you are sure to have something to do all day long, all year-round...don't take my word for it -- come check it out Down the long, stone private drive, nestled on a breathtaking hillside, awaits a custom built home -- a vision where love and quality craftsmanship go hand-in-hand Outstanding Cayuga Lake views can be enjoyed throughout most of the home, patios, and deck. The lush perennials frame around the home as if it was an illustration in a classic storybook. This home has a touch of elegance, yet the comforts of home. The new hardwood floors are stunning -- extending throughout most of the main level. A set of French doors welcome you to your place setting in the spacious formal dining room -- a "fine dining" ambiance is instantly created and includes a view into the flourishing garden through the wall of windows. The family room is impeccable with floor to ceiling windows, and French doors that open to the front patio/outdoor screened-in room. A panoramic lake view that extends inside to out. The cozy fireplace will fill the room with warmth, and create a peaceful environment. The eat-in kitchen is a chef’s dream come true with a Viking sub-zero refrigerator, six-burner gas range, Brookhaven cabinets, complimented with granite countertops, a center island with seating for two, and over the counter lake views. For ease of entertaining, there is a dining area centrally located between the kitchen and living room -- and includes an easy access point to the side patio. The dining area has a tray ceiling that illuminates above -- a decadent addition. The living room continues the theme of the wall of windows AND an additional wood burning fireplace. The hallway is a work of art -- quite literally -- the design was inspired by the Isabella Stewart Gardner Museum in Boston. The upper level includes 3 large bedrooms with large closets, a home office, hallway full bathroom (with a separate shower room) and a laundry chute. The master suite is magnificent -- definitely, a room that you wouldn't mind waking up in every morning! The dramatic cathedral ceiling is enhanced by the wall of windows and lake views. Completing this master suite you get a private balcony, TWO walk-in closets (that are the size of small rooms), and an en-suite that includes his & hers granite topped vanities and a tile steam shower with built-in bench. Down to the newly repainted, generously sized finished walkout lower level, you have a media room, bedroom, full bathroom, and large storage/utility room. The French doors open to the back deck where you can find the hot tub, and sturdy steps that lead to the deep water dock and Cayuga Lake! Outbuilding can conveniently hold your outdoor tools and toys. The 9.87 acres allows you room to build a garage This home will leave a lasting impression on you and your guests!
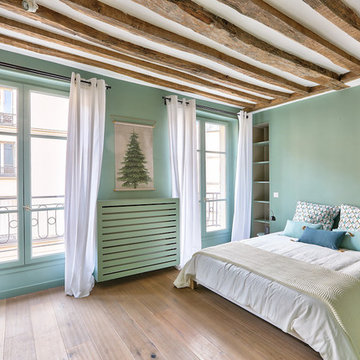
Mittelgroßes Nordisches Hauptschlafzimmer ohne Kamin mit grüner Wandfarbe, hellem Holzboden und beigem Boden in Paris
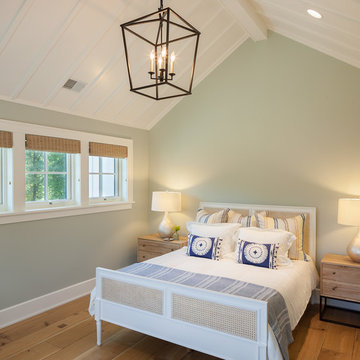
Nestled in the countryside and designed to accommodate a multi-generational family, this custom compound boasts a nearly 5,000 square foot main residence, an infinity pool with luscious landscaping, a guest and pool house as well as a pole barn. The spacious, yet cozy flow of the main residence fits perfectly with the farmhouse style exterior. The gourmet kitchen with separate bakery kitchen offers built-in banquette seating for casual dining and is open to a cozy dining room for more formal meals enjoyed in front of the wood-burning fireplace. Completing the main level is a library, mudroom and living room with rustic accents throughout. The upper level features a grand master suite, a guest bedroom with dressing room, a laundry room as well as a sizable home office. The lower level has a fireside sitting room that opens to the media and exercise rooms by custom-built sliding barn doors. The quaint guest house has a living room, dining room and full kitchen, plus an upper level with two bedrooms and a full bath, as well as a wrap-around porch overlooking the infinity edge pool and picturesque landscaping of the estate.
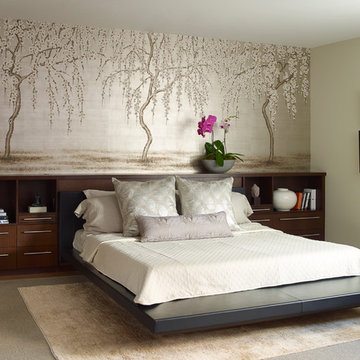
Hand-painted Gracie wallpaper contrasts with a minimal bed and sleek built-in storage. This master suite was designed with retreat in mind, and one feels removed from the hustle of city-life once inside.
Photo: Tria Giovan
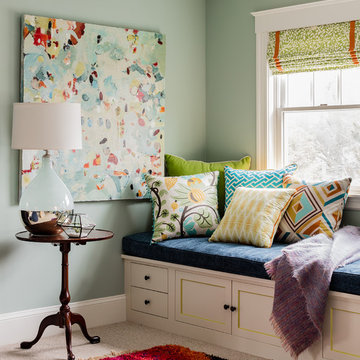
Michael J. Lee Photography
Klassisches Schlafzimmer mit grüner Wandfarbe, Teppichboden und beigem Boden in Boston
Klassisches Schlafzimmer mit grüner Wandfarbe, Teppichboden und beigem Boden in Boston
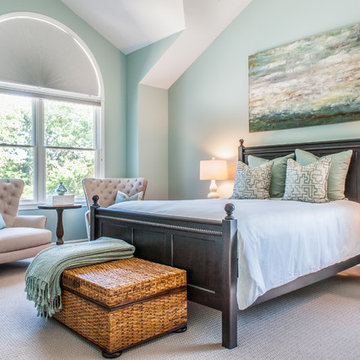
Mary Prince
Großes Maritimes Hauptschlafzimmer ohne Kamin mit grüner Wandfarbe, Teppichboden und beigem Boden in Boston
Großes Maritimes Hauptschlafzimmer ohne Kamin mit grüner Wandfarbe, Teppichboden und beigem Boden in Boston
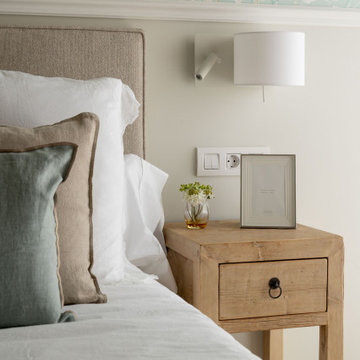
Mittelgroßes Klassisches Hauptschlafzimmer ohne Kamin mit grüner Wandfarbe, Laminat, beigem Boden und Tapetenwänden in Bilbao
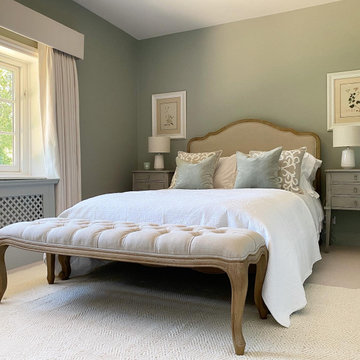
Landhaus Gästezimmer mit grüner Wandfarbe, Teppichboden und beigem Boden in Surrey
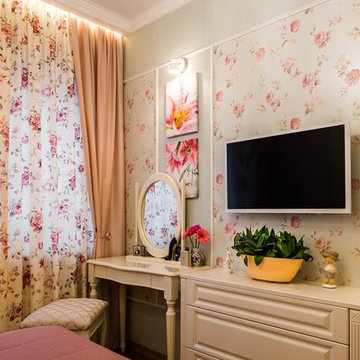
Отделка стен выбрана спокойных оттенков.Использовали нежно зеленую гамму обоев,в сочетание с декоративными молдингами.Настенные светильники и постеры дополняют интерьер и делают его более уютным.
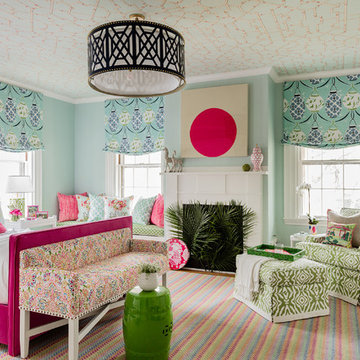
Michael J Lee Photography
Klassisches Schlafzimmer mit grüner Wandfarbe, hellem Holzboden, Kamin und beigem Boden in Boston
Klassisches Schlafzimmer mit grüner Wandfarbe, hellem Holzboden, Kamin und beigem Boden in Boston
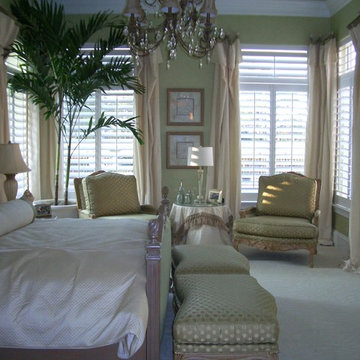
Master Bedroom
Mittelgroßes Klassisches Hauptschlafzimmer mit grüner Wandfarbe, Teppichboden und beigem Boden in Charleston
Mittelgroßes Klassisches Hauptschlafzimmer mit grüner Wandfarbe, Teppichboden und beigem Boden in Charleston
Schlafzimmer mit grüner Wandfarbe und beigem Boden Ideen und Design
3