Schlafzimmer mit grüner Wandfarbe und Tunnelkamin Ideen und Design
Suche verfeinern:
Budget
Sortieren nach:Heute beliebt
21 – 34 von 34 Fotos
1 von 3
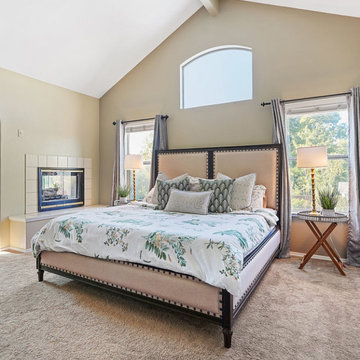
Mittelgroßes Klassisches Hauptschlafzimmer mit grüner Wandfarbe, Teppichboden, Tunnelkamin, gefliester Kaminumrandung, beigem Boden und gewölbter Decke in San Francisco
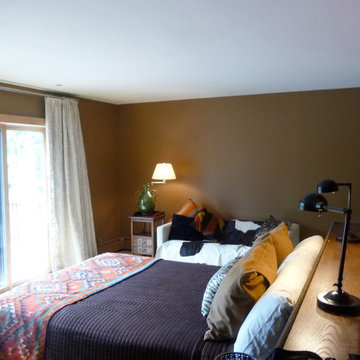
Bed now faces the wonderful mountain views.
Großes Modernes Hauptschlafzimmer mit grüner Wandfarbe, hellem Holzboden, Tunnelkamin und Kaminumrandung aus Stein in New York
Großes Modernes Hauptschlafzimmer mit grüner Wandfarbe, hellem Holzboden, Tunnelkamin und Kaminumrandung aus Stein in New York
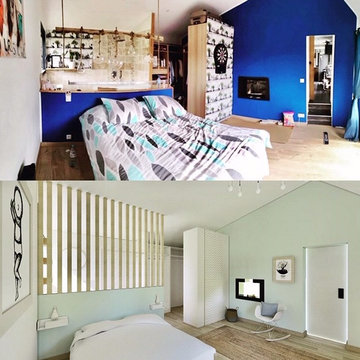
Un avant/après pour cette suite parentale qui a pu trouver une ambiance plus zen et épurée.
Modernes Hauptschlafzimmer mit grüner Wandfarbe, hellem Holzboden und Tunnelkamin in Brest
Modernes Hauptschlafzimmer mit grüner Wandfarbe, hellem Holzboden und Tunnelkamin in Brest
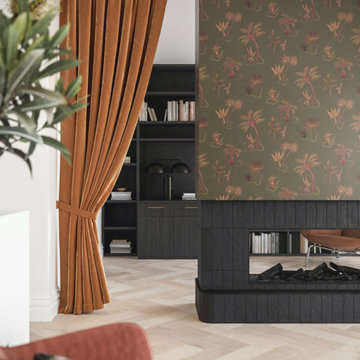
In this second perspective of the master bedroom, the focus shifts to a captivating double-sided fireplace, serving as a striking centrepiece that separates the tranquil reading nook/library (finished in Estella Oak by Polytec) from the bedroom itself.
Above the fireplace, the Solitude wallcovering by Wear The Walls continues to grace the space, infusing both sides with its depth and charm. Surrounding the fireplace, slate-look tiles add a touch of rustic elegance, creating a cozy ambience that invites you to unwind and enjoy the warmth of the fire.
This multifunctional space seamlessly combines comfort and aesthetics, demonstrating the project's dedication to creating a harmonious and inviting living experience.
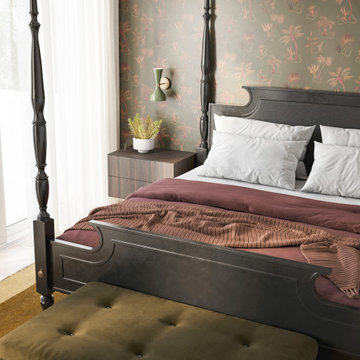
In the master bedroom, the design ethos of blending contemporary and classic styles carries forward. Here, a stately four-poster bed takes centre stage, evoking timeless elegance.
The depth-suggesting Solitude wallcovering by Wear The Walls lends a sense of tranquillity and visual intrigue to the space. To complement this, a custom-designed bedside table crafted in Eureka Ebony by New Age Veneers, with brushed brass legs, adds a touch of modern sophistication.
This room seamlessly marries elements from different eras, creating a harmonious and inviting retreat that embodies the project's unique design spirit.
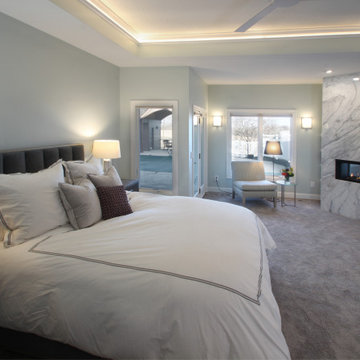
This decades-old bathroom had a perplexing layout. A corner bidet had never worked, a toilet stood out almost in the center of the space, and stairs were the only way to negotiate an enormous tub. Inspite of the vast size of the bathroom it had little countertop work area and no storage space. In a nutshell: For all the square footage, the bathroom wasn’t indulgent or efficient. In addition, the homeowners wanted the bathroom to feel spa-like and restful.
Our design team collaborated with the homeowners to create a streamlined, elegant space with loads of natural light, luxe touches and practical storage. In went a double vanity with plenty of elbow room, plus under lighted cabinets in a warm, rich brown to hide and organize all the extras. In addition a free-standing tub underneath a window nook, with a glassed-in, roomy shower just steps away.
This bathroom is all about the details and the countertop and the fireplace are no exception. The former is leathered quartzite with a less reflective finish that has just enough texture and a hint of sheen to keep it from feeling too glam. Topped by a 12-inch backsplash, with faucets mounted directly on the wall, for a little more unexpected visual punch.
Finally a double-sided fireplace unites the master bathroom with the adjacent bedroom. On the bedroom side, the fireplace surround is a floor-to-ceiling marble slab and a lighted alcove creates continuity with the accent lighting throughout the bathroom.
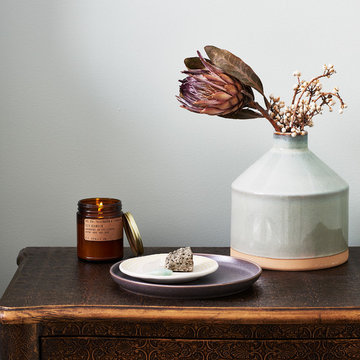
Master Suite renovation, Photo by Nate Estenson
Großes Eklektisches Hauptschlafzimmer mit grüner Wandfarbe, Tunnelkamin und grauem Boden in Chicago
Großes Eklektisches Hauptschlafzimmer mit grüner Wandfarbe, Tunnelkamin und grauem Boden in Chicago
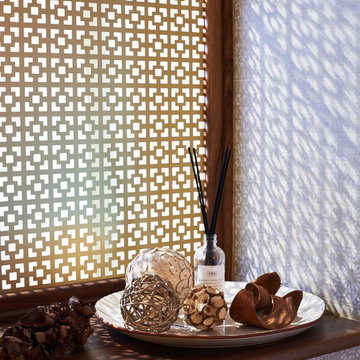
Master Suite renovation, Photo by Nate Estenson
Großes Eklektisches Hauptschlafzimmer mit grüner Wandfarbe, Tunnelkamin und grauem Boden in Chicago
Großes Eklektisches Hauptschlafzimmer mit grüner Wandfarbe, Tunnelkamin und grauem Boden in Chicago
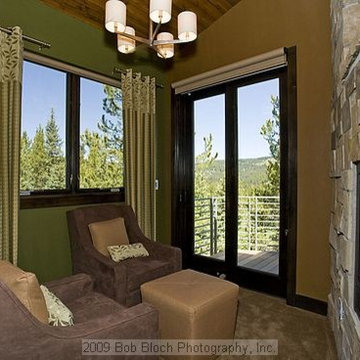
Bob Bloch
Geräumiges Modernes Hauptschlafzimmer mit grüner Wandfarbe, Teppichboden, Tunnelkamin und Kaminumrandung aus Stein in Denver
Geräumiges Modernes Hauptschlafzimmer mit grüner Wandfarbe, Teppichboden, Tunnelkamin und Kaminumrandung aus Stein in Denver
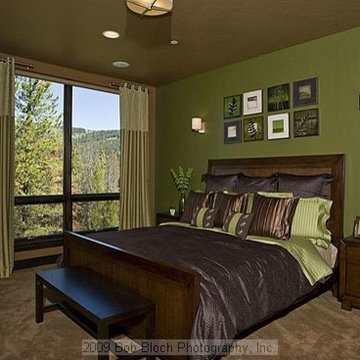
Bob Bloch
Geräumiges Modernes Hauptschlafzimmer mit grüner Wandfarbe, Teppichboden, Tunnelkamin und Kaminumrandung aus Stein in Denver
Geräumiges Modernes Hauptschlafzimmer mit grüner Wandfarbe, Teppichboden, Tunnelkamin und Kaminumrandung aus Stein in Denver
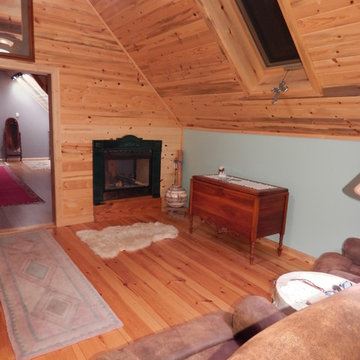
Cindy Knutson-Lycholat
Großes Modernes Hauptschlafzimmer mit grüner Wandfarbe, hellem Holzboden, Tunnelkamin und Kaminumrandung aus Metall in Milwaukee
Großes Modernes Hauptschlafzimmer mit grüner Wandfarbe, hellem Holzboden, Tunnelkamin und Kaminumrandung aus Metall in Milwaukee
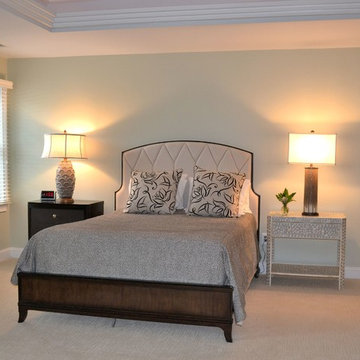
Großes Klassisches Hauptschlafzimmer mit grüner Wandfarbe, Teppichboden, Tunnelkamin und verputzter Kaminumrandung in Wilmington
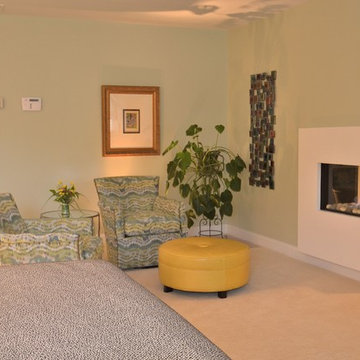
Großes Klassisches Hauptschlafzimmer mit grüner Wandfarbe, Teppichboden, Tunnelkamin und verputzter Kaminumrandung in Wilmington
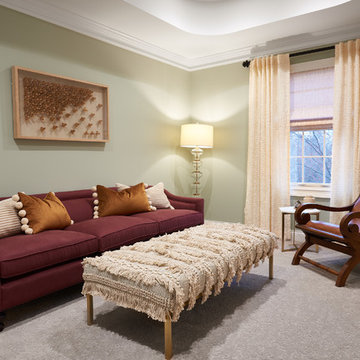
Master Suite renovation, Photo by Nate Estenson
Großes Stilmix Hauptschlafzimmer mit grüner Wandfarbe, Tunnelkamin und grauem Boden in Chicago
Großes Stilmix Hauptschlafzimmer mit grüner Wandfarbe, Tunnelkamin und grauem Boden in Chicago
Schlafzimmer mit grüner Wandfarbe und Tunnelkamin Ideen und Design
2