Schlafzimmer mit grüner Wandfarbe und unterschiedlichen Kaminen Ideen und Design
Suche verfeinern:
Budget
Sortieren nach:Heute beliebt
21 – 40 von 801 Fotos
1 von 3
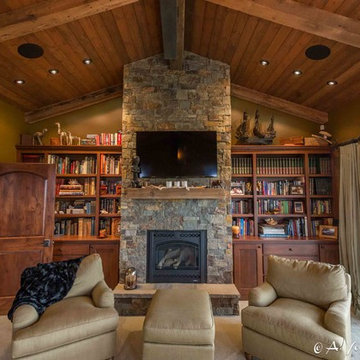
Großes Rustikales Hauptschlafzimmer mit grüner Wandfarbe, Teppichboden, Kamin und Kaminumrandung aus Stein in Sonstige
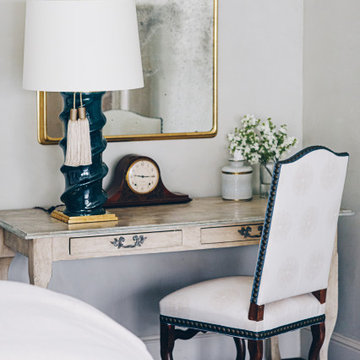
Großes Hauptschlafzimmer mit grüner Wandfarbe, dunklem Holzboden, Tunnelkamin, Kaminumrandung aus Stein, braunem Boden und freigelegten Dachbalken in Houston

Our client’s charming cottage was no longer meeting the needs of their family. We needed to give them more space but not lose the quaint characteristics that make this little historic home so unique. So we didn’t go up, and we didn’t go wide, instead we took this master suite addition straight out into the backyard and maintained 100% of the original historic façade.
Master Suite
This master suite is truly a private retreat. We were able to create a variety of zones in this suite to allow room for a good night’s sleep, reading by a roaring fire, or catching up on correspondence. The fireplace became the real focal point in this suite. Wrapped in herringbone whitewashed wood planks and accented with a dark stone hearth and wood mantle, we can’t take our eyes off this beauty. With its own private deck and access to the backyard, there is really no reason to ever leave this little sanctuary.
Master Bathroom
The master bathroom meets all the homeowner’s modern needs but has plenty of cozy accents that make it feel right at home in the rest of the space. A natural wood vanity with a mixture of brass and bronze metals gives us the right amount of warmth, and contrasts beautifully with the off-white floor tile and its vintage hex shape. Now the shower is where we had a little fun, we introduced the soft matte blue/green tile with satin brass accents, and solid quartz floor (do you see those veins?!). And the commode room is where we had a lot fun, the leopard print wallpaper gives us all lux vibes (rawr!) and pairs just perfectly with the hex floor tile and vintage door hardware.
Hall Bathroom
We wanted the hall bathroom to drip with vintage charm as well but opted to play with a simpler color palette in this space. We utilized black and white tile with fun patterns (like the little boarder on the floor) and kept this room feeling crisp and bright.
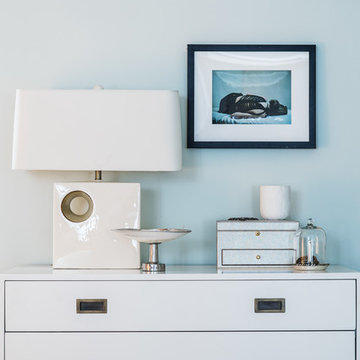
cynthia van elk
Mittelgroßes Modernes Hauptschlafzimmer mit grüner Wandfarbe, dunklem Holzboden, Kamin, Kaminumrandung aus Backstein und braunem Boden in New York
Mittelgroßes Modernes Hauptschlafzimmer mit grüner Wandfarbe, dunklem Holzboden, Kamin, Kaminumrandung aus Backstein und braunem Boden in New York
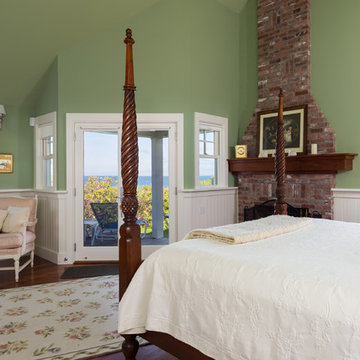
Beame Architectural Partenership
David Galler AIA
Tyra Pacheco Photography
Mittelgroßes Maritimes Hauptschlafzimmer mit grüner Wandfarbe, dunklem Holzboden, Kamin und Kaminumrandung aus Backstein in Boston
Mittelgroßes Maritimes Hauptschlafzimmer mit grüner Wandfarbe, dunklem Holzboden, Kamin und Kaminumrandung aus Backstein in Boston
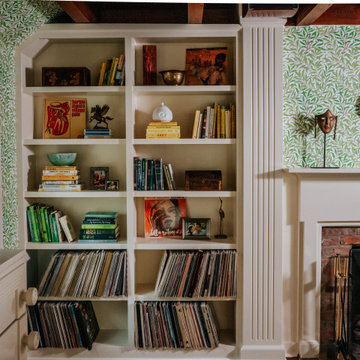
Großes Landhaus Gästezimmer mit grüner Wandfarbe, Kamin, Kaminumrandung aus Backstein, Holzdecke und Tapetenwänden in New York
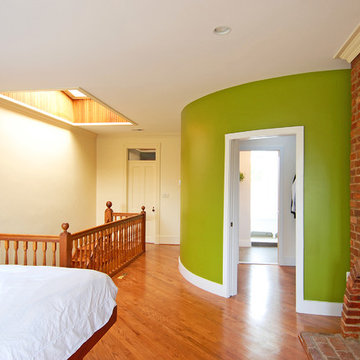
Photos by Chris Beecroft
Großes Stilmix Schlafzimmer im Loft-Style mit grüner Wandfarbe, braunem Holzboden, Kaminumrandung aus Backstein, Kamin und braunem Boden in Washington, D.C.
Großes Stilmix Schlafzimmer im Loft-Style mit grüner Wandfarbe, braunem Holzboden, Kaminumrandung aus Backstein, Kamin und braunem Boden in Washington, D.C.
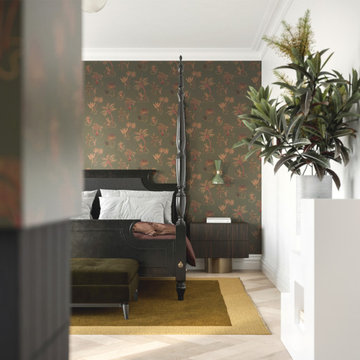
In the master bedroom, the design ethos of blending contemporary and classic styles carries forward. Here, a stately four-poster bed takes centre stage, evoking timeless elegance.
The depth-suggesting Solitude wallcovering by Wear The Walls lends a sense of tranquillity and visual intrigue to the space. To complement this, a custom-designed bedside table crafted in Eureka Ebony by New Age Veneers, with brushed brass legs, adds a touch of modern sophistication.
This room seamlessly marries elements from different eras, creating a harmonious and inviting retreat that embodies the project's unique design spirit.
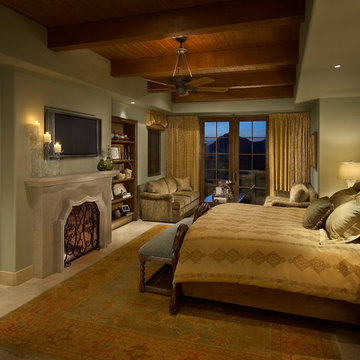
Again, a gorgeous Oriental rug grounds the room. This master bedroom couldn't be any warmer, with tongue and groove ceiling, carved limestone fireplace, and inviting sitting area next to patio doors with a mountain view.
Photography: Mark Boisclair
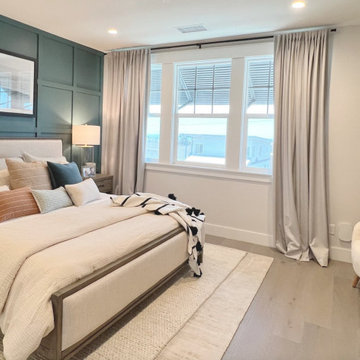
Mittelgroßes Klassisches Hauptschlafzimmer mit grüner Wandfarbe, braunem Holzboden, Hängekamin, Kaminumrandung aus Holz und Wandpaneelen in Los Angeles
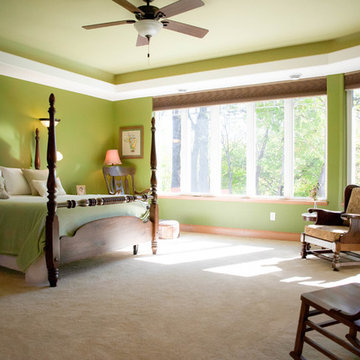
Großes Klassisches Hauptschlafzimmer mit grüner Wandfarbe, Teppichboden, beigem Boden, Kamin und gefliester Kaminumrandung in Sonstige
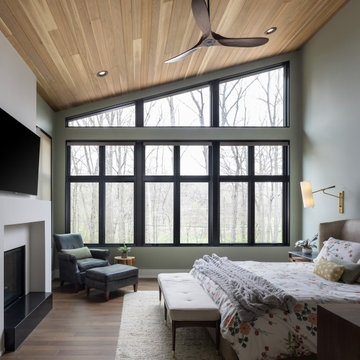
Our clients relocated to Ann Arbor and struggled to find an open layout home that was fully functional for their family. We worked to create a modern inspired home with convenient features and beautiful finishes.
This 4,500 square foot home includes 6 bedrooms, and 5.5 baths. In addition to that, there is a 2,000 square feet beautifully finished basement. It has a semi-open layout with clean lines to adjacent spaces, and provides optimum entertaining for both adults and kids.
The interior and exterior of the home has a combination of modern and transitional styles with contrasting finishes mixed with warm wood tones and geometric patterns.
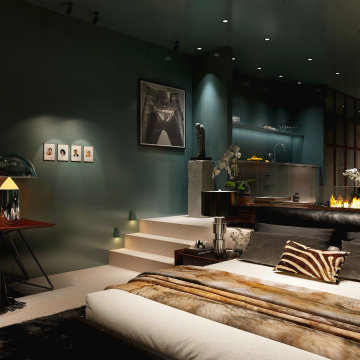
This versatile space effortlessly transition from a serene bedroom oasis to the ultimate party pad. The glossy green walls and ceiling create an ambience that's both captivating and cozy, while the plush carpet invites you to sink in and unwind. With Macassar custom joinery and a welcoming open fireplace, this place is the epitome of stylish comfort.
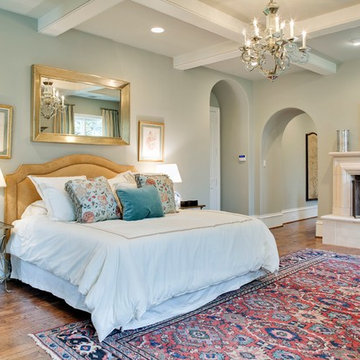
Tatum Brown Custom Homes
{Photo credit: Danny Piassick}
Klassisches Schlafzimmer mit Kaminumrandung aus Stein, grüner Wandfarbe und Tunnelkamin in Dallas
Klassisches Schlafzimmer mit Kaminumrandung aus Stein, grüner Wandfarbe und Tunnelkamin in Dallas
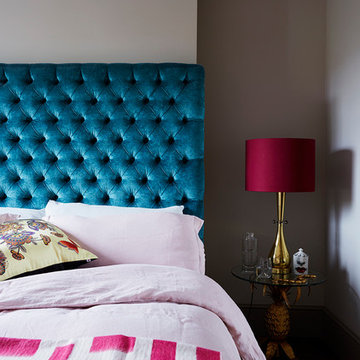
Photos by Sarah hogan and Styling by
Mary Weaver for living etc
Mittelgroßes Eklektisches Schlafzimmer mit grüner Wandfarbe, dunklem Holzboden, Kamin und Kaminumrandung aus Holz in London
Mittelgroßes Eklektisches Schlafzimmer mit grüner Wandfarbe, dunklem Holzboden, Kamin und Kaminumrandung aus Holz in London
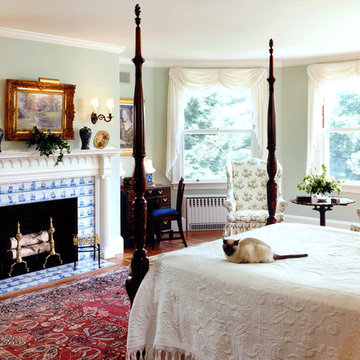
A renovated Master Bedroom in an 1897 Colonial Revival House. The original Delft tiles had been painted over with green paint!
Mittelgroßes Klassisches Hauptschlafzimmer mit braunem Holzboden, Kamin, gefliester Kaminumrandung und grüner Wandfarbe in Boston
Mittelgroßes Klassisches Hauptschlafzimmer mit braunem Holzboden, Kamin, gefliester Kaminumrandung und grüner Wandfarbe in Boston

This decades-old bathroom had a perplexing layout. A corner bidet had never worked, a toilet stood out almost in the center of the space, and stairs were the only way to negotiate an enormous tub. Inspite of the vast size of the bathroom it had little countertop work area and no storage space. In a nutshell: For all the square footage, the bathroom wasn’t indulgent or efficient. In addition, the homeowners wanted the bathroom to feel spa-like and restful.
Our design team collaborated with the homeowners to create a streamlined, elegant space with loads of natural light, luxe touches and practical storage. In went a double vanity with plenty of elbow room, plus under lighted cabinets in a warm, rich brown to hide and organize all the extras. In addition a free-standing tub underneath a window nook, with a glassed-in, roomy shower just steps away.
This bathroom is all about the details and the countertop and the fireplace are no exception. The former is leathered quartzite with a less reflective finish that has just enough texture and a hint of sheen to keep it from feeling too glam. Topped by a 12-inch backsplash, with faucets mounted directly on the wall, for a little more unexpected visual punch.
Finally a double-sided fireplace unites the master bathroom with the adjacent bedroom. On the bedroom side, the fireplace surround is a floor-to-ceiling marble slab and a lighted alcove creates continuity with the accent lighting throughout the bathroom.
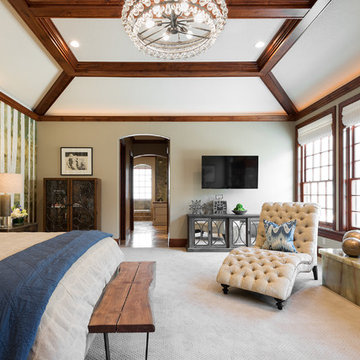
Großes Modernes Hauptschlafzimmer mit grüner Wandfarbe, Teppichboden, Kamin und Kaminumrandung aus Stein in Salt Lake City
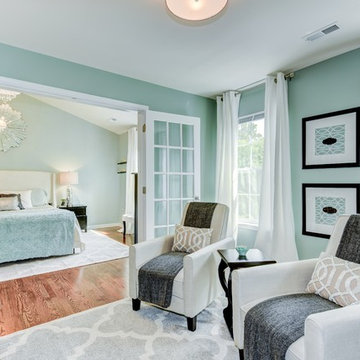
Sean Dooley Photography
Großes Klassisches Hauptschlafzimmer mit grüner Wandfarbe, braunem Holzboden und Kamin in Philadelphia
Großes Klassisches Hauptschlafzimmer mit grüner Wandfarbe, braunem Holzboden und Kamin in Philadelphia
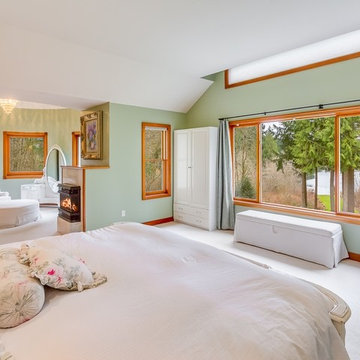
Geräumiges Eklektisches Hauptschlafzimmer mit grüner Wandfarbe, Teppichboden, Kamin und Kaminumrandung aus Stein in Seattle
Schlafzimmer mit grüner Wandfarbe und unterschiedlichen Kaminen Ideen und Design
2