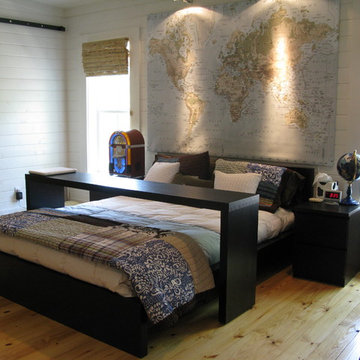Schlafzimmer mit hellem Holzboden Ideen und Design
Suche verfeinern:
Budget
Sortieren nach:Heute beliebt
1 – 20 von 84 Fotos
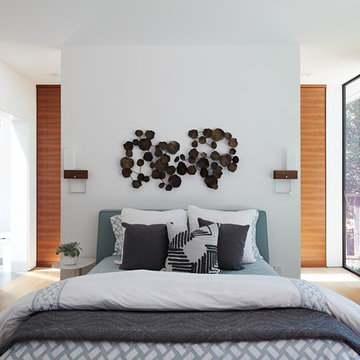
Klopf Architecture and Outer space Landscape Architects designed a new warm, modern, open, indoor-outdoor home in Los Altos, California. Inspired by mid-century modern homes but looking for something completely new and custom, the owners, a couple with two children, bought an older ranch style home with the intention of replacing it.
Created on a grid, the house is designed to be at rest with differentiated spaces for activities; living, playing, cooking, dining and a piano space. The low-sloping gable roof over the great room brings a grand feeling to the space. The clerestory windows at the high sloping roof make the grand space light and airy.
Upon entering the house, an open atrium entry in the middle of the house provides light and nature to the great room. The Heath tile wall at the back of the atrium blocks direct view of the rear yard from the entry door for privacy.
The bedrooms, bathrooms, play room and the sitting room are under flat wing-like roofs that balance on either side of the low sloping gable roof of the main space. Large sliding glass panels and pocketing glass doors foster openness to the front and back yards. In the front there is a fenced-in play space connected to the play room, creating an indoor-outdoor play space that could change in use over the years. The play room can also be closed off from the great room with a large pocketing door. In the rear, everything opens up to a deck overlooking a pool where the family can come together outdoors.
Wood siding travels from exterior to interior, accentuating the indoor-outdoor nature of the house. Where the exterior siding doesn’t come inside, a palette of white oak floors, white walls, walnut cabinetry, and dark window frames ties all the spaces together to create a uniform feeling and flow throughout the house. The custom cabinetry matches the minimal joinery of the rest of the house, a trim-less, minimal appearance. Wood siding was mitered in the corners, including where siding meets the interior drywall. Wall materials were held up off the floor with a minimal reveal. This tight detailing gives a sense of cleanliness to the house.
The garage door of the house is completely flush and of the same material as the garage wall, de-emphasizing the garage door and making the street presentation of the house kinder to the neighborhood.
The house is akin to a custom, modern-day Eichler home in many ways. Inspired by mid-century modern homes with today’s materials, approaches, standards, and technologies. The goals were to create an indoor-outdoor home that was energy-efficient, light and flexible for young children to grow. This 3,000 square foot, 3 bedroom, 2.5 bathroom new house is located in Los Altos in the heart of the Silicon Valley.
Klopf Architecture Project Team: John Klopf, AIA, and Chuang-Ming Liu
Landscape Architect: Outer space Landscape Architects
Structural Engineer: ZFA Structural Engineers
Staging: Da Lusso Design
Photography ©2018 Mariko Reed
Location: Los Altos, CA
Year completed: 2017
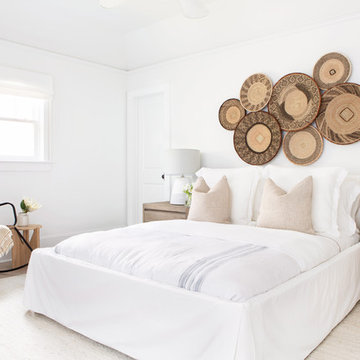
Architectural advisement, Interior Design, Custom Furniture Design & Art Curation by Chango & Co.
Photography by Sarah Elliott
See the feature in Domino Magazine
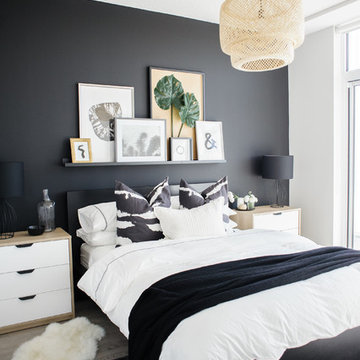
Modernes Schlafzimmer mit schwarzer Wandfarbe, hellem Holzboden und beigem Boden in Toronto
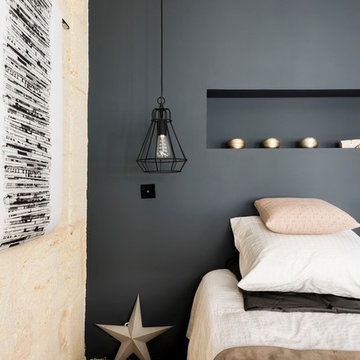
Mur de pierres bordelaises restaurées - Mur gris bleuté avec alcove en guise de tête de lit - suspensions de chaque cotés du lit -
Mittelgroßes Nordisches Hauptschlafzimmer ohne Kamin mit blauer Wandfarbe und hellem Holzboden in Bordeaux
Mittelgroßes Nordisches Hauptschlafzimmer ohne Kamin mit blauer Wandfarbe und hellem Holzboden in Bordeaux
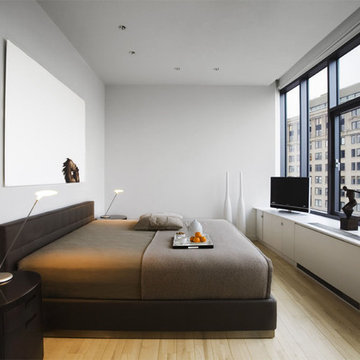
© Robert Granoff
Modernes Schlafzimmer mit weißer Wandfarbe und hellem Holzboden in New York
Modernes Schlafzimmer mit weißer Wandfarbe und hellem Holzboden in New York
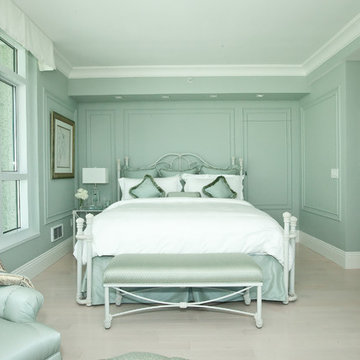
Soma Penthouse Master Bedroom.
A monochromatic soothing color creates a sanctuary away from the hustle-bustle of the city. All custom designed. A sofit was built to house indirect lighting and "an invisible door" (which looks part of the wall) leads to "a sex in the city" closet. This room is on over 2K ideabooks and got us the "2012 Best Of" award.
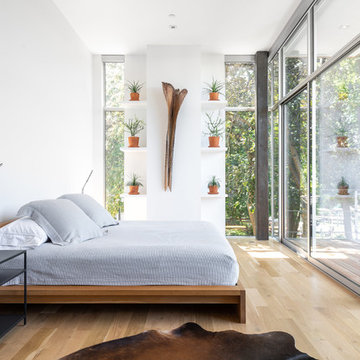
Brycen Fischer Photography
Modernes Hauptschlafzimmer ohne Kamin mit weißer Wandfarbe und hellem Holzboden in Baltimore
Modernes Hauptschlafzimmer ohne Kamin mit weißer Wandfarbe und hellem Holzboden in Baltimore
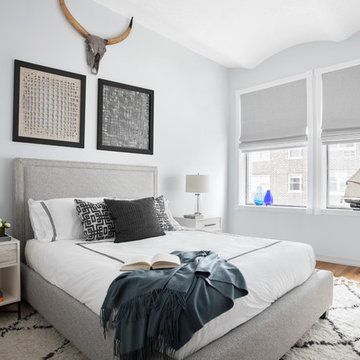
The client, new to the West Village neighborhood, was looking for a fresh take on a New York City bachelor pad. He wanted something neutral and masculine, but with some careful injections of color to keep it interesting, and of course…with a specific budget in mind.
We anchored the space with a clean gray sectional, found a perfect barrel-backed chair with a hint of pattern, and layered the space with a plush rug and modern artwork to finish the look. And as the client was an avid reader, we made a point to have plenty of surfaces to display his book collection.
The living room and bedroom are connected by a beautiful pair of french doors, so it was important to carry the aesthetic throughout. We continued in the bedroom with shades of grays and blues, and added some oversized artwork to create a focal point. Overall, the result was an airy, modern space and a perfect reflection of the client’s vision.
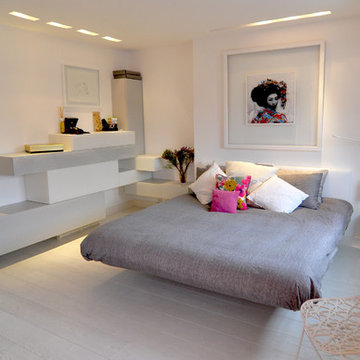
Space was at a premium in this bedroom so we had to make every space matter whilst keeping the floor as clear as possible - the floating bed made this possible!
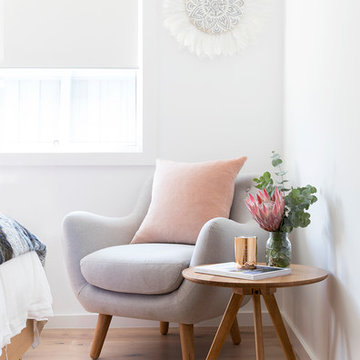
Louise Roche - The Design Villa @villastyling
Maritimes Schlafzimmer mit weißer Wandfarbe und hellem Holzboden in Brisbane
Maritimes Schlafzimmer mit weißer Wandfarbe und hellem Holzboden in Brisbane
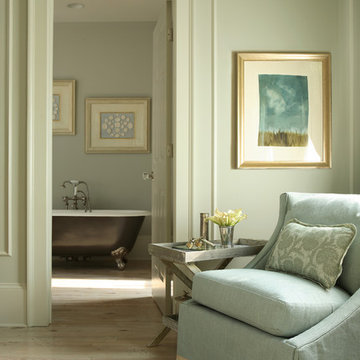
Klassisches Schlafzimmer mit beiger Wandfarbe, hellem Holzboden und beigem Boden in Atlanta
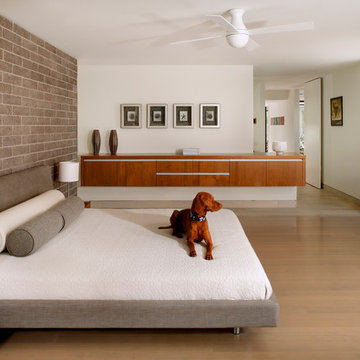
Baxter Imaging, LLC
Modernes Schlafzimmer mit weißer Wandfarbe und hellem Holzboden in Phoenix
Modernes Schlafzimmer mit weißer Wandfarbe und hellem Holzboden in Phoenix
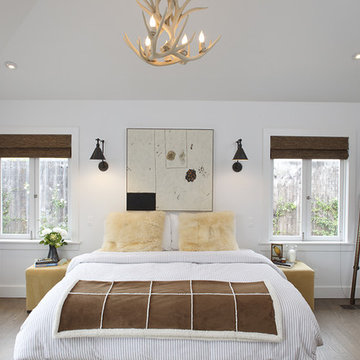
Modernes Schlafzimmer ohne Kamin mit weißer Wandfarbe und hellem Holzboden in San Francisco
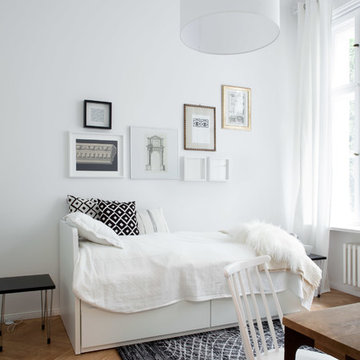
© Luca Girardini. 2017
www.lucagirardini-photography.com
Kleines Nordisches Schlafzimmer ohne Kamin mit weißer Wandfarbe, hellem Holzboden und beigem Boden in Berlin
Kleines Nordisches Schlafzimmer ohne Kamin mit weißer Wandfarbe, hellem Holzboden und beigem Boden in Berlin
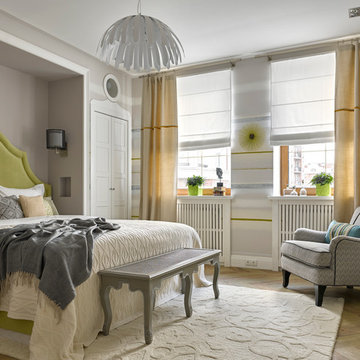
дизайнер Денис Фурманов.
фотограф Сергей Ананьев.
Klassisches Hauptschlafzimmer mit grauer Wandfarbe, hellem Holzboden und beigem Boden in Moskau
Klassisches Hauptschlafzimmer mit grauer Wandfarbe, hellem Holzboden und beigem Boden in Moskau
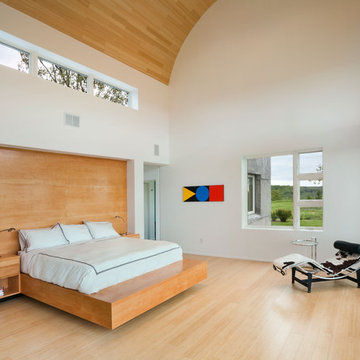
Modernes Schlafzimmer mit weißer Wandfarbe und hellem Holzboden in New York
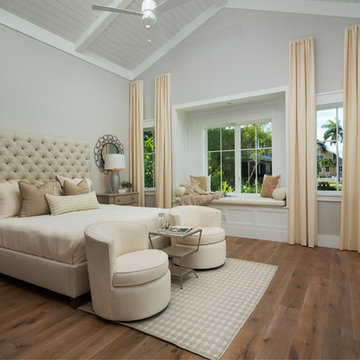
Maritimes Hauptschlafzimmer ohne Kamin mit grauer Wandfarbe und hellem Holzboden in Miami
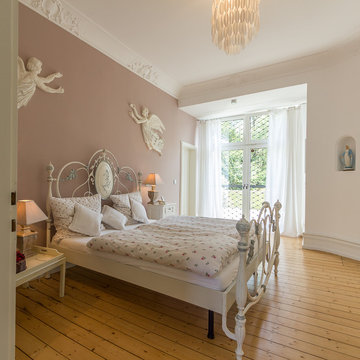
© Marco Greco 2015
Großes Modernes Hauptschlafzimmer ohne Kamin mit hellem Holzboden und brauner Wandfarbe in Bari
Großes Modernes Hauptschlafzimmer ohne Kamin mit hellem Holzboden und brauner Wandfarbe in Bari
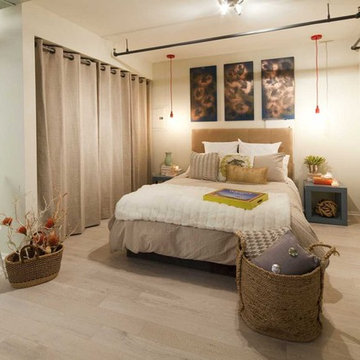
Eklektisches Schlafzimmer im Dachboden mit beiger Wandfarbe und hellem Holzboden in Los Angeles
Schlafzimmer mit hellem Holzboden Ideen und Design
1
