Schlafzimmer mit hellem Holzboden und gefliester Kaminumrandung Ideen und Design
Suche verfeinern:
Budget
Sortieren nach:Heute beliebt
121 – 140 von 537 Fotos
1 von 3
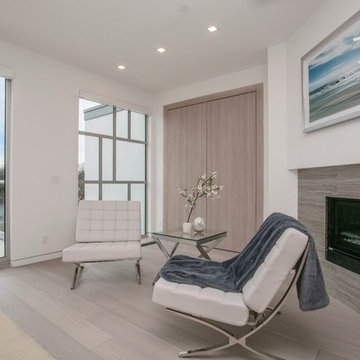
Staging can show buyers how leftover space in the master bedroom can become a reading nook.
Modernes Hauptschlafzimmer mit weißer Wandfarbe, hellem Holzboden, Eckkamin, gefliester Kaminumrandung und grauem Boden in New York
Modernes Hauptschlafzimmer mit weißer Wandfarbe, hellem Holzboden, Eckkamin, gefliester Kaminumrandung und grauem Boden in New York
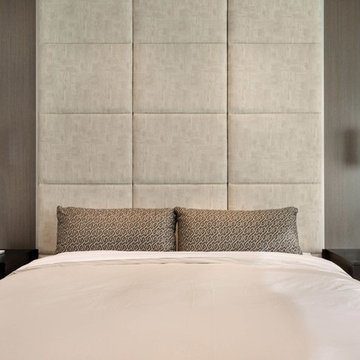
Photo Credit: Jeremy Swanson
Mittelgroßes Modernes Gästezimmer mit weißer Wandfarbe, hellem Holzboden, Kamin und gefliester Kaminumrandung in Denver
Mittelgroßes Modernes Gästezimmer mit weißer Wandfarbe, hellem Holzboden, Kamin und gefliester Kaminumrandung in Denver
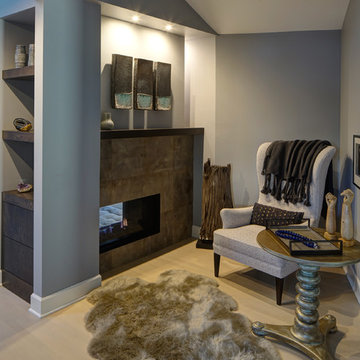
Our first step in designing a retreat for our client was to turn the upstairs loft and balcony into a private bedroom suite. We gave the bathroom an update with a clean aesthetic and added cozy luxury to the bedroom with a double-sided fireplace skinned in water buffalo hide.
Jill Buckner Photography
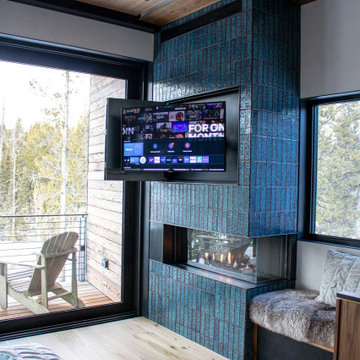
The Bi-Fold TV and Fireplace Surround is a versatile design, featuring the stainless steel bi-fold doors finished in a Weathered Black patina, custom finger pulls for easy access. The fireplace surround is clad in tiles and showcases the Glass Guillotine Fireplace Door.
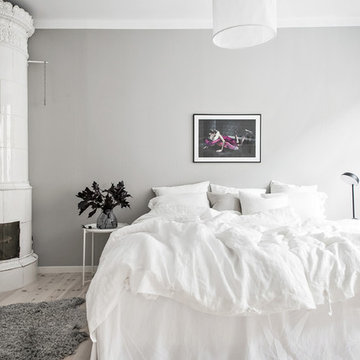
Bjurfors / SE360
Mittelgroßes Skandinavisches Hauptschlafzimmer mit grauer Wandfarbe, hellem Holzboden, Eckkamin, gefliester Kaminumrandung und grauem Boden in Göteborg
Mittelgroßes Skandinavisches Hauptschlafzimmer mit grauer Wandfarbe, hellem Holzboden, Eckkamin, gefliester Kaminumrandung und grauem Boden in Göteborg
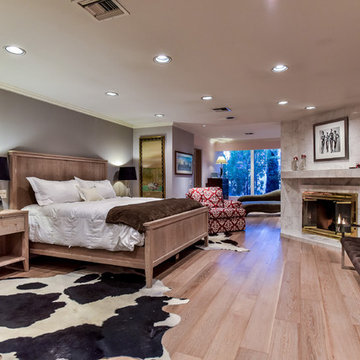
Re-floored with engineered hardwood wide plank wire brushed.
Großes Mid-Century Hauptschlafzimmer mit grauer Wandfarbe, hellem Holzboden, Eckkamin, gefliester Kaminumrandung und beigem Boden in Las Vegas
Großes Mid-Century Hauptschlafzimmer mit grauer Wandfarbe, hellem Holzboden, Eckkamin, gefliester Kaminumrandung und beigem Boden in Las Vegas
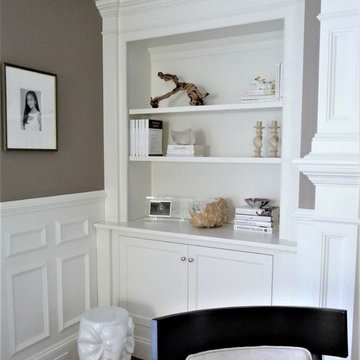
Master bed room in silver and plum has custom built-in shelves, fireplace with seating area. Soft sheer drapes filter sunlight coming though the French doors off the balcony. Four Poster bed. Room is made cozy with a cool shag rug.
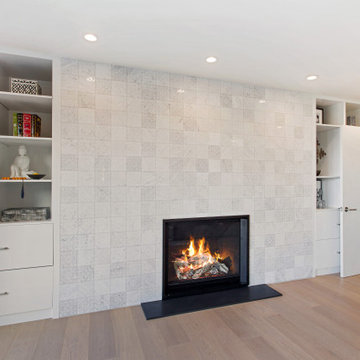
For our client, who had previous experience working with architects, we enlarged, completely gutted and remodeled this Twin Peaks diamond in the rough. The top floor had a rear-sloping ceiling that cut off the amazing view, so our first task was to raise the roof so the great room had a uniformly high ceiling. Clerestory windows bring in light from all directions. In addition, we removed walls, combined rooms, and installed floor-to-ceiling, wall-to-wall sliding doors in sleek black aluminum at each floor to create generous rooms with expansive views. At the basement, we created a full-floor art studio flooded with light and with an en-suite bathroom for the artist-owner. New exterior decks, stairs and glass railings create outdoor living opportunities at three of the four levels. We designed modern open-riser stairs with glass railings to replace the existing cramped interior stairs. The kitchen features a 16 foot long island which also functions as a dining table. We designed a custom wall-to-wall bookcase in the family room as well as three sleek tiled fireplaces with integrated bookcases. The bathrooms are entirely new and feature floating vanities and a modern freestanding tub in the master. Clean detailing and luxurious, contemporary finishes complete the look.
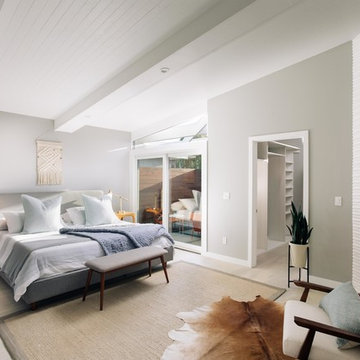
Retro Hauptschlafzimmer mit grauer Wandfarbe, hellem Holzboden, Gaskamin, gefliester Kaminumrandung und beigem Boden in Los Angeles
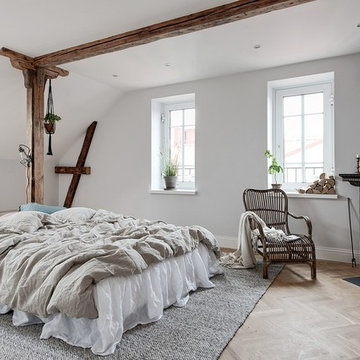
Bjurfors/SE360
Großes Skandinavisches Schlafzimmer mit weißer Wandfarbe, Kaminofen, gefliester Kaminumrandung, beigem Boden und hellem Holzboden in Göteborg
Großes Skandinavisches Schlafzimmer mit weißer Wandfarbe, Kaminofen, gefliester Kaminumrandung, beigem Boden und hellem Holzboden in Göteborg
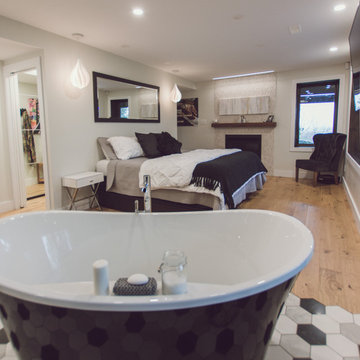
Großes Klassisches Hauptschlafzimmer mit grauer Wandfarbe, hellem Holzboden, Kamin, gefliester Kaminumrandung und beigem Boden in Montreal
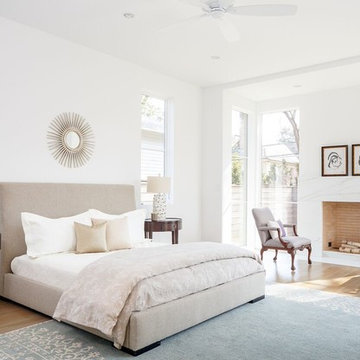
Großes Klassisches Hauptschlafzimmer mit hellem Holzboden, Kamin, gefliester Kaminumrandung und weißer Wandfarbe in Dallas
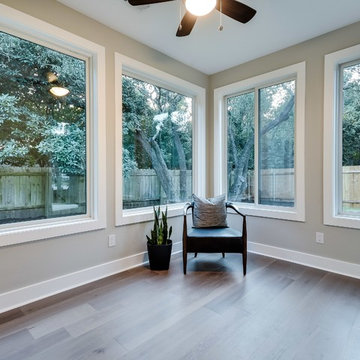
Shutterbug Studios
Großes Klassisches Hauptschlafzimmer mit grauer Wandfarbe, hellem Holzboden, Kamin und gefliester Kaminumrandung in Austin
Großes Klassisches Hauptschlafzimmer mit grauer Wandfarbe, hellem Holzboden, Kamin und gefliester Kaminumrandung in Austin
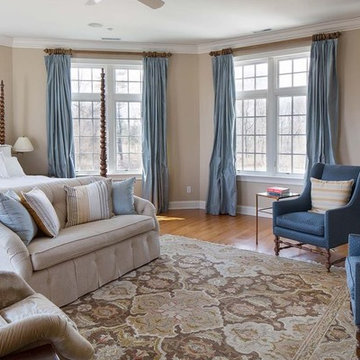
Mediterranes Hauptschlafzimmer mit gefliester Kaminumrandung, beiger Wandfarbe, hellem Holzboden und Kamin in New York
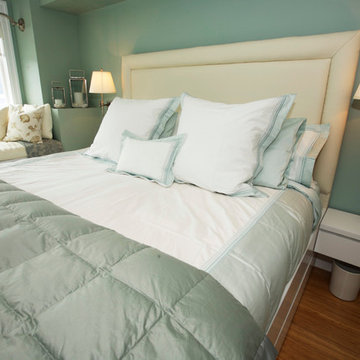
Großes Maritimes Hauptschlafzimmer mit blauer Wandfarbe, hellem Holzboden, Kamin und gefliester Kaminumrandung in Vancouver
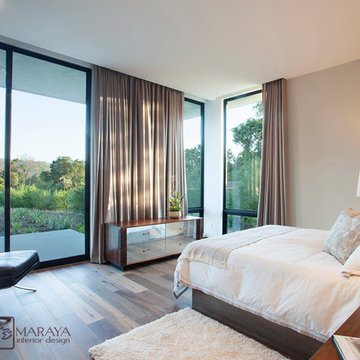
Modern Home Interiors and Exteriors, featuring clean lines, textures, colors and simple design with floor to ceiling windows. Hardwood, slate, and porcelain floors, all natural materials that give a sense of warmth throughout the spaces. Some homes have steel exposed beams and monolith concrete and galvanized steel walls to give a sense of weight and coolness in these very hot, sunny Southern California locations. Kitchens feature built in appliances, and glass backsplashes. Living rooms have contemporary style fireplaces and custom upholstery for the most comfort.
Bedroom headboards are upholstered, with most master bedrooms having modern wall fireplaces surounded by large porcelain tiles.
Project Locations: Ojai, Santa Barbara, Westlake, California. Projects designed by Maraya Interior Design. From their beautiful resort town of Ojai, they serve clients in Montecito, Hope Ranch, Malibu, Westlake and Calabasas, across the tri-county areas of Santa Barbara, Ventura and Los Angeles, south to Hidden Hills- north through Solvang and more.
Modern Ojai home designed by Maraya and Tim Droney
Patrick Price Photography.
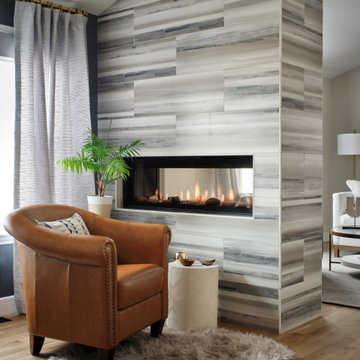
A cozy place to snuggle up and read a book, this custom 2 sided fireplace with floor to ceiling tile and custom drapery is accompanied by a leather accent chair and white drum side table. A furry rug provides the perfect place to warm up.
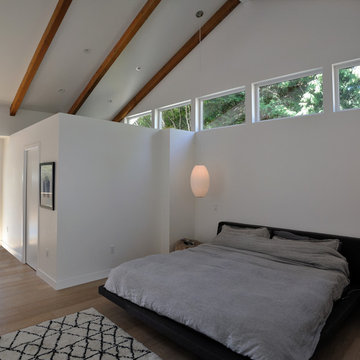
Modern renovation / addition to a mid centrury modern home in Metro Vancouver.
Mittelgroßes Retro Hauptschlafzimmer mit weißer Wandfarbe, hellem Holzboden, Gaskamin und gefliester Kaminumrandung in Vancouver
Mittelgroßes Retro Hauptschlafzimmer mit weißer Wandfarbe, hellem Holzboden, Gaskamin und gefliester Kaminumrandung in Vancouver
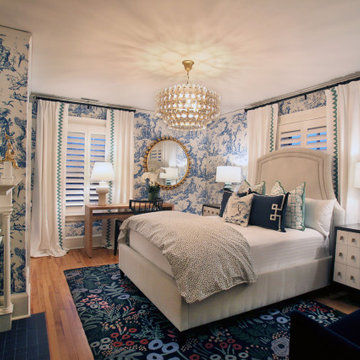
Mittelgroßes Klassisches Gästezimmer mit hellem Holzboden, Kamin, gefliester Kaminumrandung und Tapetenwänden in Cedar Rapids
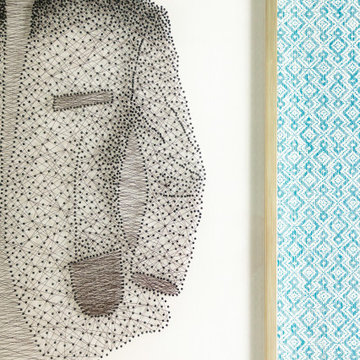
Großes Klassisches Hauptschlafzimmer mit weißer Wandfarbe, hellem Holzboden, Kamin, gefliester Kaminumrandung und braunem Boden in Orlando
Schlafzimmer mit hellem Holzboden und gefliester Kaminumrandung Ideen und Design
7