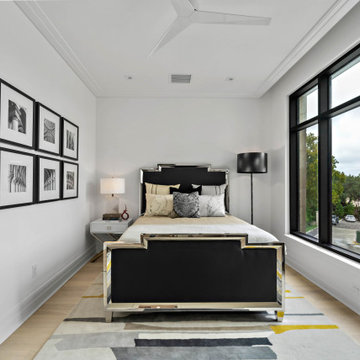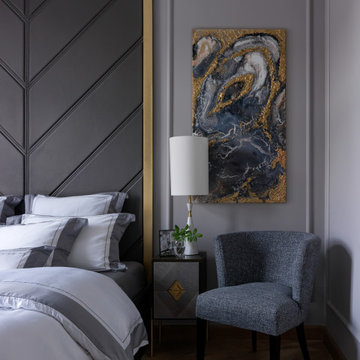Schlafzimmer mit hellem Holzboden und Laminat Ideen und Design
Suche verfeinern:
Budget
Sortieren nach:Heute beliebt
101 – 120 von 67.951 Fotos
1 von 3
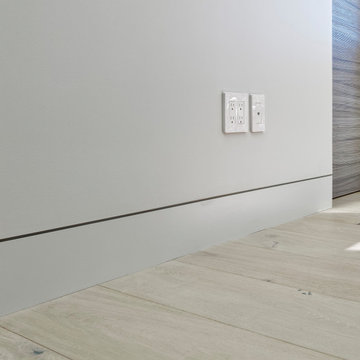
Designers: Susan Bowen & Revital Kaufman-Meron
Photos: LucidPic Photography - Rich Anderson
Großes Modernes Hauptschlafzimmer mit grauer Wandfarbe, hellem Holzboden und beigem Boden in San Francisco
Großes Modernes Hauptschlafzimmer mit grauer Wandfarbe, hellem Holzboden und beigem Boden in San Francisco
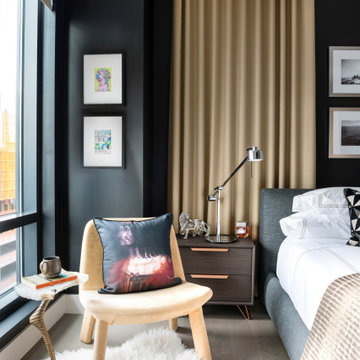
Kleines Modernes Hauptschlafzimmer mit schwarzer Wandfarbe, hellem Holzboden und grauem Boden in Boston
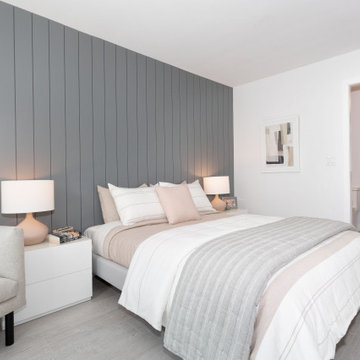
Mittelgroßes Nordisches Gästezimmer mit blauer Wandfarbe, Laminat, grauem Boden und Holzdielenwänden in Vancouver
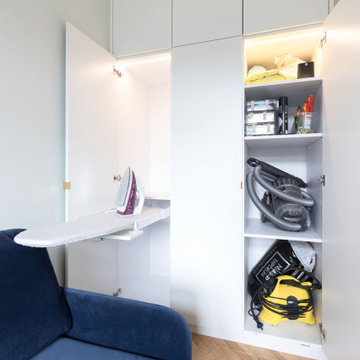
The neutral decor in the bedroom of this compact apartment is based around the beautiful herringbone parquet floor. The blue sofa bed allows for multi-purpose use as a home office and guest bedroom
Bespoke joinery was created throughout to fit exactly into the available spaces, with space-saving features including ‘tip-out’ shoe storage and a pull-out ironing board hidden in a wardrobe.
The open-shelving unit by the door creates an entryway, with space for post and keys, as well as creating a subtle separation between the living space and the door. The open unit allows plenty of natural light into the hallway area and provides more versatile but attractive storage.
APM completed project management and interior design throughout the design and build of this apartment renovation in London.
Discover more at
https://absoluteprojectmanagement.com/
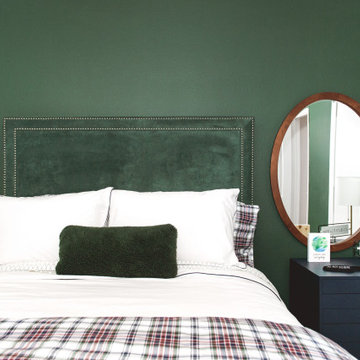
Our client's guests will be green with envy that they don't have this room in their home! Inspired by an existing landscape painting, this room screams outdoors. The custom made bed adds texture to the green walls. This room also doubles as an office space. Wouldn't you want to work in this room?
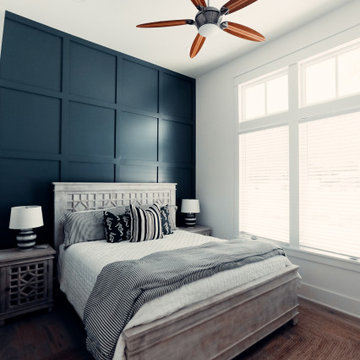
Mittelgroßes Maritimes Gästezimmer mit blauer Wandfarbe, hellem Holzboden und Wandpaneelen in Sonstige
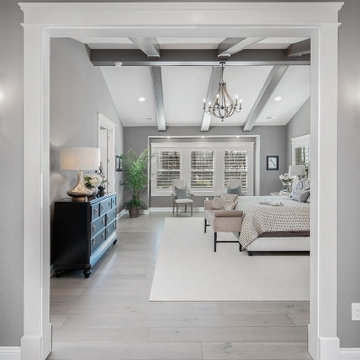
An expansive master bedroom in Charlotte with light oak floors, transitional decor, gray wall paint, and a vaulted ceiling.
Geräumiges Klassisches Hauptschlafzimmer mit grauer Wandfarbe, hellem Holzboden und gewölbter Decke in Charlotte
Geräumiges Klassisches Hauptschlafzimmer mit grauer Wandfarbe, hellem Holzboden und gewölbter Decke in Charlotte
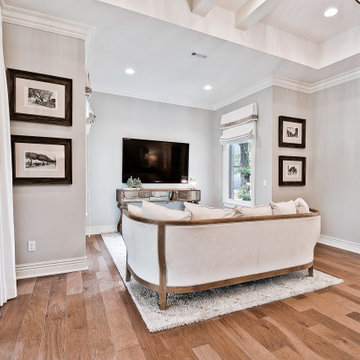
Sitting area in master bedroom
Großes Klassisches Hauptschlafzimmer mit weißer Wandfarbe, hellem Holzboden und Kassettendecke in Sonstige
Großes Klassisches Hauptschlafzimmer mit weißer Wandfarbe, hellem Holzboden und Kassettendecke in Sonstige
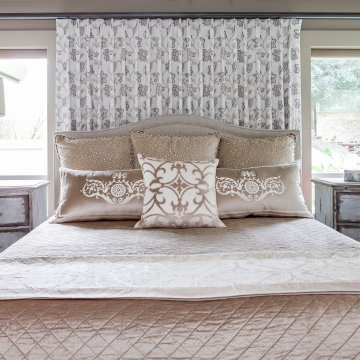
This restful bedroom is wrapped in embroidered irish linen. Murano glass lamps illuminate the serene space with a soft, sculptural silhouete.
Großes Klassisches Hauptschlafzimmer mit beiger Wandfarbe, hellem Holzboden und beigem Boden in Sacramento
Großes Klassisches Hauptschlafzimmer mit beiger Wandfarbe, hellem Holzboden und beigem Boden in Sacramento
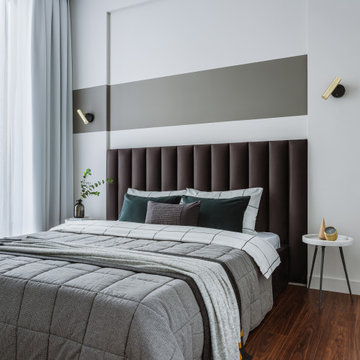
Mittelgroßes Modernes Hauptschlafzimmer mit grauer Wandfarbe, Laminat und braunem Boden in Moskau
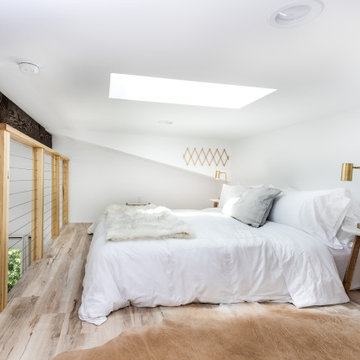
This custom coastal Accessory Dwelling Unit (ADU) / guest house is only 360 SF but lives much larger given the high ceilings, indoor / outdoor living and the open loft space. The design has both a coastal farmhouse aesthetic blended nicely with Mediterranean exterior finishes. The exterior classic color palette compliments the light and airy feel created with the design and decor inside.
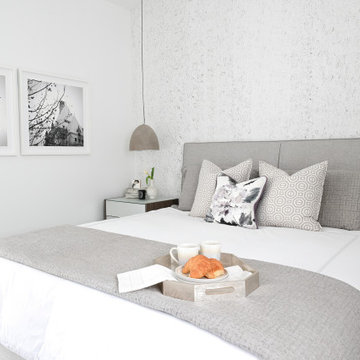
This 1990's home, located in North Vancouver's Lynn Valley neighbourhood, had high ceilings and a great open plan layout but the decor was straight out of the 90's complete with sponge painted walls in dark earth tones. The owners, a young professional couple, enlisted our help to take it from dated and dreary to modern and bright. We started by removing details like chair rails and crown mouldings, that did not suit the modern architectural lines of the home. We replaced the heavily worn wood floors with a new high end, light coloured, wood-look laminate that will withstand the wear and tear from their two energetic golden retrievers. Since the main living space is completely open plan it was important that we work with simple consistent finishes for a clean modern look. The all white kitchen features flat doors with minimal hardware and a solid surface marble-look countertop and backsplash. We modernized all of the lighting and updated the bathrooms and master bedroom as well. The only departure from our clean modern scheme is found in the dressing room where the client was looking for a more dressed up feminine feel but we kept a thread of grey consistent even in this more vivid colour scheme. This transformation, featuring the clients' gorgeous original artwork and new custom designed furnishings is admittedly one of our favourite projects to date!
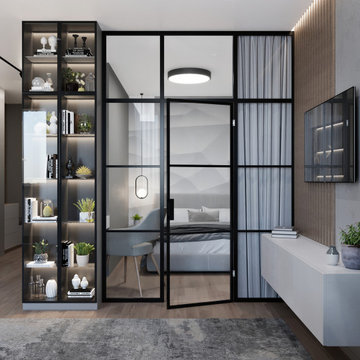
Kleines Industrial Hauptschlafzimmer mit grauer Wandfarbe, Laminat und beigem Boden in Sonstige
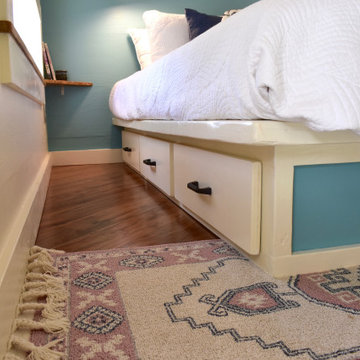
Sleeping loft with a custom queen bedframe in Kingston aqua and cottage white.
Sleeping loft with a custom queen bedframe in Kingston Aqua. This bedroom has built-in storage under the bed with six drawers. A custom storage staircase leads up to this calming sleeping area that is decorated with coastal blue and beige colors.
This tropical modern coastal Tiny Home is built on a trailer and is 8x24x14 feet. The blue exterior paint color is called cabana blue. The large circular window is quite the statement focal point for this how adding a ton of curb appeal. The round window is actually two round half-moon windows stuck together to form a circle. There is an indoor bar between the two windows to make the space more interactive and useful- important in a tiny home. There is also another interactive pass-through bar window on the deck leading to the kitchen making it essentially a wet bar. This window is mirrored with a second on the other side of the kitchen and the are actually repurposed french doors turned sideways. Even the front door is glass allowing for the maximum amount of light to brighten up this tiny home and make it feel spacious and open. This tiny home features a unique architectural design with curved ceiling beams and roofing, high vaulted ceilings, a tiled in shower with a skylight that points out over the tongue of the trailer saving space in the bathroom, and of course, the large bump-out circle window and awning window that provides dining spaces.
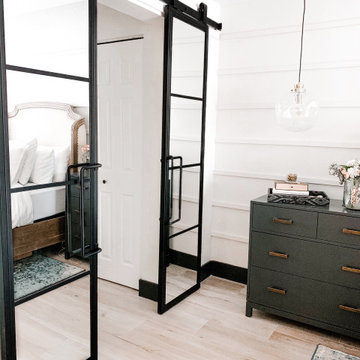
The Modern Cottage Double Barn Door is a classic addition to your home. The wide windows maintain a rooms open appearance while still providing privacy. Barn doors are a great alternative to traditional swinging doors. They save space and add character to a room. This double barn door is made of steel and glass in the USA. Available in multiple powder coats. Customize the height, width and weight for a perfect fit.
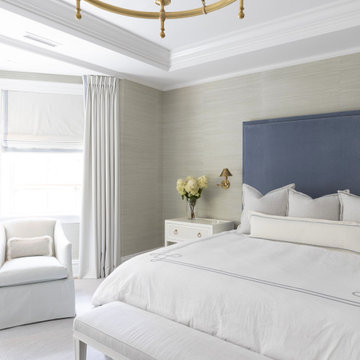
Großes Klassisches Hauptschlafzimmer mit grauer Wandfarbe, hellem Holzboden und beigem Boden in Philadelphia
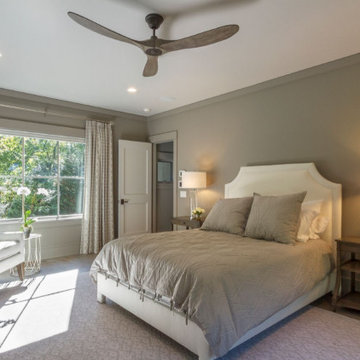
Rustic modern peaceful bedroom retreat in Southern Connecticut
Mittelgroßes Modernes Schlafzimmer mit hellem Holzboden, grauem Boden, weißer Wandfarbe, Kamin und Kaminumrandung aus Stein in New York
Mittelgroßes Modernes Schlafzimmer mit hellem Holzboden, grauem Boden, weißer Wandfarbe, Kamin und Kaminumrandung aus Stein in New York
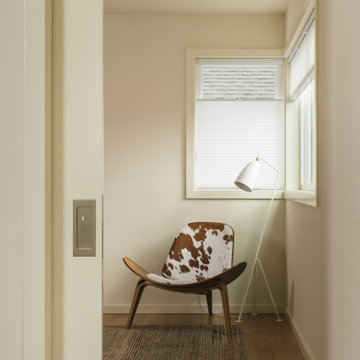
A new garage incorporates an accessory dwelling unit for a SW Portland family, desiring to expand their property for multi-generational living. Simple, clean, space-conscious minimalism and budget finishes make for a tidy home with ample daylight and lush garden views.
Photos by KuDa Photography
Schlafzimmer mit hellem Holzboden und Laminat Ideen und Design
6
