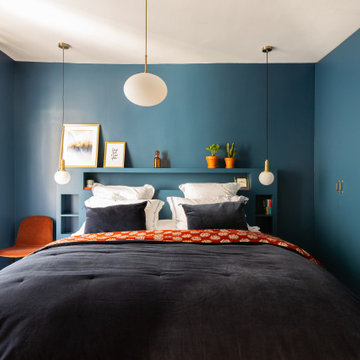Schlafzimmer mit hellem Holzboden und Tatami-Boden Ideen und Design
Suche verfeinern:
Budget
Sortieren nach:Heute beliebt
61 – 80 von 58.817 Fotos
1 von 3

Großes Klassisches Hauptschlafzimmer mit weißer Wandfarbe, hellem Holzboden, Kamin, Kaminumrandung aus Stein, beigem Boden, Holzdecke und Holzwänden in Phoenix

Großes Maritimes Hauptschlafzimmer ohne Kamin mit weißer Wandfarbe, hellem Holzboden, braunem Boden, freigelegten Dachbalken und Holzdielenwänden in Sonstige
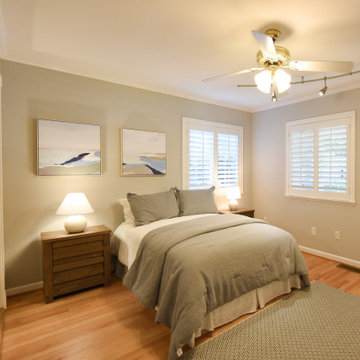
bedroom wall painting
Kleines Klassisches Gästezimmer mit grauer Wandfarbe, hellem Holzboden und braunem Boden in San Francisco
Kleines Klassisches Gästezimmer mit grauer Wandfarbe, hellem Holzboden und braunem Boden in San Francisco

Просторная спальная с изолированной гардеробной комнатой и мастер-ванной на втором уровне.
Вдоль окон спроектировали диван с выдвижными ящиками для хранения.
Несущие балки общиты деревянными декоративными панелями.
Черная металлическая клетка предназначена для собак владельцев квартиры.
Вместо телевизора в этой комнате также установили проектор, который проецирует на белую стену (без дополнительного экрана).
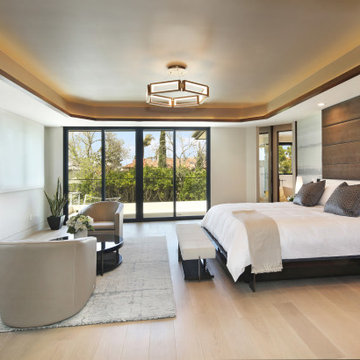
Großes Stilmix Hauptschlafzimmer mit gelber Wandfarbe, hellem Holzboden, Gaskamin, gefliester Kaminumrandung, beigem Boden, eingelassener Decke und Tapetenwänden in Los Angeles
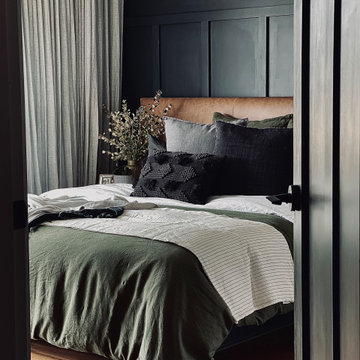
Großes Modernes Hauptschlafzimmer ohne Kamin mit weißer Wandfarbe, hellem Holzboden, eingelassener Decke und vertäfelten Wänden in Sydney
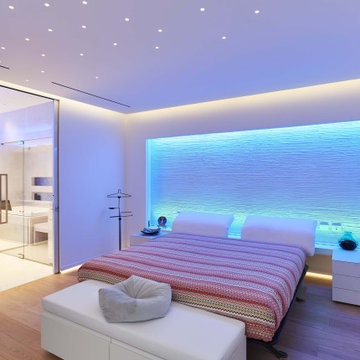
Camera da letto padronale. Parete decorativa con illuminazione e illuminazione a soffitto
-
Main bedroom. Decorative wall with lighting and ceiling lighting
Simple bedroom with wooden beams on the ceiling

Heading into the primary bedroom, we intended to design a space that felt both fresh and clean yet warm and inviting. We created a touch of drama and depth with a deep blue accent wall behind the bed and nightstands.
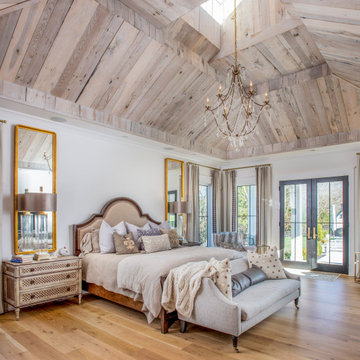
Großes Landhaus Hauptschlafzimmer ohne Kamin mit weißer Wandfarbe, hellem Holzboden, braunem Boden, gewölbter Decke und Holzwänden in Nashville
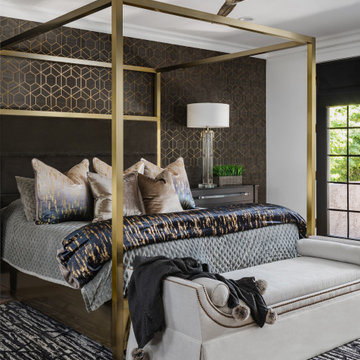
masters bedroom with black and gold wood wallpaper, gold four poster bed, foot of the bed chaise bench, wood floors, white wall, custom bedding in luxurious fabrics, large pompoms
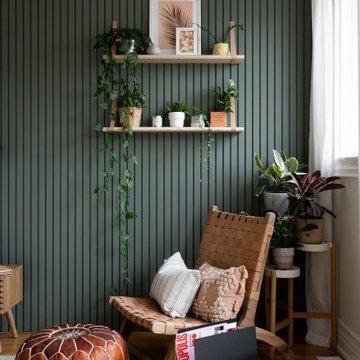
Mittelgroßes Retro Schlafzimmer im Loft-Style mit grüner Wandfarbe, hellem Holzboden, gelbem Boden und Wandpaneelen in Toronto
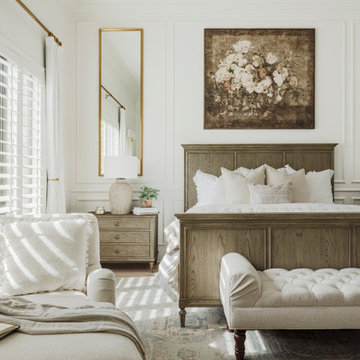
Großes Hauptschlafzimmer mit weißer Wandfarbe, hellem Holzboden, Eckkamin, verputzter Kaminumrandung, grauem Boden, Holzdielendecke und Wandpaneelen in Phoenix
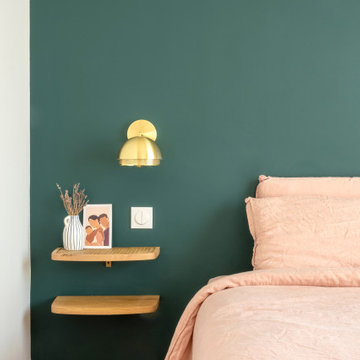
Dans ce grand appartement de 105 m2, les fonctions étaient mal réparties. Notre intervention a permis de recréer l’ensemble des espaces, avec une entrée qui distribue l’ensemble des pièces de l’appartement. Dans la continuité de l’entrée, nous avons placé un WC invité ainsi que la salle de bain comprenant une buanderie, une double douche et un WC plus intime. Nous souhaitions accentuer la lumière naturelle grâce à une palette de blanc. Le marbre et les cabochons noirs amènent du contraste à l’ensemble.
L’ancienne cuisine a été déplacée dans le séjour afin qu’elle soit de nouveau au centre de la vie de famille, laissant place à un grand bureau, bibliothèque. Le double séjour a été transformé pour en faire une seule pièce composée d’un séjour et d’une cuisine. La table à manger se trouvant entre la cuisine et le séjour.
La nouvelle chambre parentale a été rétrécie au profit du dressing parental. La tête de lit a été dessinée d’un vert foret pour contraster avec le lit et jouir de ses ondes. Le parquet en chêne massif bâton rompu existant a été restauré tout en gardant certaines cicatrices qui apporte caractère et chaleur à l’appartement. Dans la salle de bain, la céramique traditionnelle dialogue avec du marbre de Carare C au sol pour une ambiance à la fois douce et lumineuse.
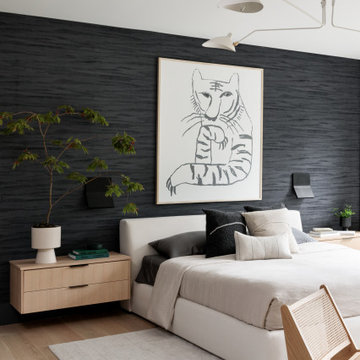
We designed this modern family home from scratch with pattern, texture and organic materials and then layered in custom rugs, custom-designed furniture, custom artwork and pieces that pack a punch.
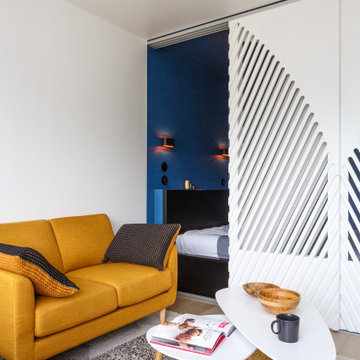
Kleines Skandinavisches Schlafzimmer mit blauer Wandfarbe, hellem Holzboden und braunem Boden in Paris

The son’s bedroom celebrates his love for outdoor sports.
Großes Klassisches Gästezimmer mit blauer Wandfarbe, hellem Holzboden und braunem Boden in Miami
Großes Klassisches Gästezimmer mit blauer Wandfarbe, hellem Holzboden und braunem Boden in Miami
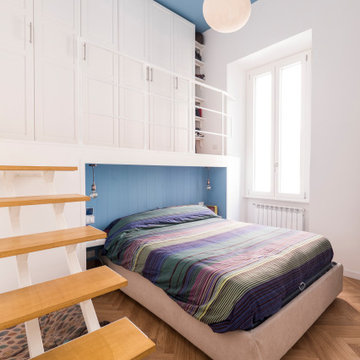
Per la camera da letto è stata studiata una soluzione particolare. Data l'altezza del locale è stato possibile creare un piccolo soppalco per gli armadi sotto il quale si inserisce la testata del letto. Il legno in tinta pastello riscalda questo piccolo spazio in cui si inserisce il letto.

Our team began the master bedroom design by anchoring the room with a dramatic but simple black canopy bed. The next layer was a neutral but textured area rug with a herringbone "zig zag" design that we repeated again in our throw pillows and nightstands. The light wood of the nightstands and woven window shades added subtle contrast and texture. Two seating areas provide ample comfort throughout the bedroom with a small sofa at the end of the bed and comfortable swivel chairs in front of the window. The long simple drapes are anchored by a simple black rod that repeats the black iron element of the canopy bed. The dresser is also black, which carries this color around the room. A black iron chandelier with wooden beads echoes the casually elegant design, while layers of cream bedding and a textural throw complete the design.
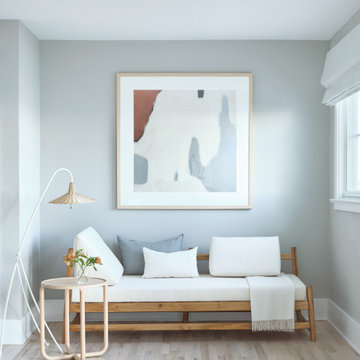
Interior Design, Custom Furniture Design & Art Curation by Chango & Co.
Construction by G. B. Construction and Development, Inc.
Photography by Jonathan Pilkington
Schlafzimmer mit hellem Holzboden und Tatami-Boden Ideen und Design
4
