Schlafzimmer mit hellem Holzboden und Tunnelkamin Ideen und Design
Suche verfeinern:
Budget
Sortieren nach:Heute beliebt
41 – 60 von 309 Fotos
1 von 3
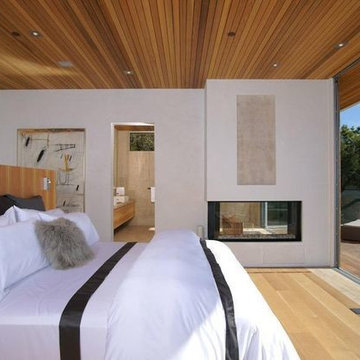
Two gorgeous Acucraft custom gas fireplaces fit seamlessly into this ultra-modern hillside hideaway with unobstructed views of downtown San Francisco & the Golden Gate Bridge. http://www.acucraft.com/custom-gas-residential-fireplaces-tiburon-ca-residence/
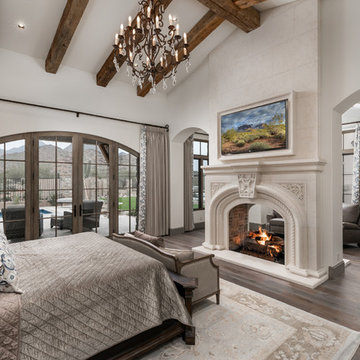
As the preferred custom house architects in Phoenix, implementing details like this cast stone fireplace surround and the natural wood flooring are what they do best.
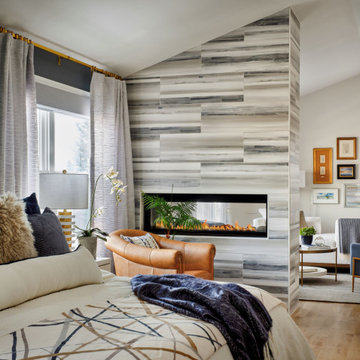
MOTIF was asked to remodel this lmaster suite in this 1990's home. The remodel involved removal of architectural elements such as eyebrow arches and angled walls, a dramatic floor to ceiling, linear fireplace was added to separate a space called "the sanctuary" by the owner - what became an understated sitting room for reading and prayer.
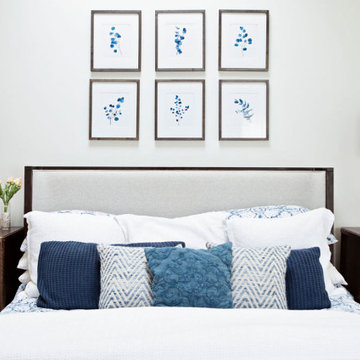
Großes Klassisches Hauptschlafzimmer mit weißer Wandfarbe, hellem Holzboden, Tunnelkamin, Kaminumrandung aus gestapelten Steinen, braunem Boden und gewölbter Decke in Kansas City
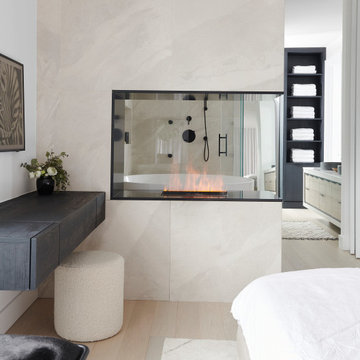
Mittelgroßes Modernes Hauptschlafzimmer mit weißer Wandfarbe, hellem Holzboden, Tunnelkamin, Kaminumrandung aus Stein, beigem Boden und Holzwänden in Toronto
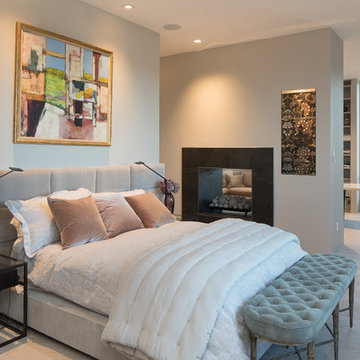
Großes Modernes Hauptschlafzimmer mit grauer Wandfarbe, beigem Boden, hellem Holzboden und Tunnelkamin in Phoenix
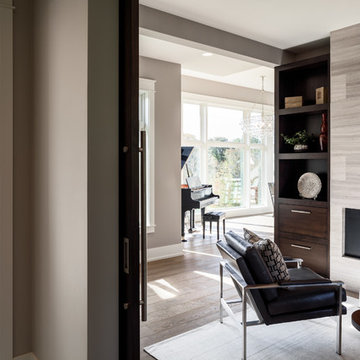
The Cicero is a modern styled home for today’s contemporary lifestyle. It features sweeping facades with deep overhangs, tall windows, and grand outdoor patio. The contemporary lifestyle is reinforced through a visually connected array of communal spaces. The kitchen features a symmetrical plan with large island and is connected to the dining room through a wide opening flanked by custom cabinetry. Adjacent to the kitchen, the living and sitting rooms are connected to one another by a see-through fireplace. The communal nature of this plan is reinforced downstairs with a lavish wet-bar and roomy living space, perfect for entertaining guests. Lastly, with vaulted ceilings and grand vistas, the master suite serves as a cozy retreat from today’s busy lifestyle.
Photographer: Brad Gillette
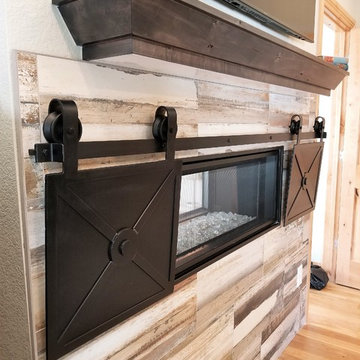
Mittelgroßes Country Hauptschlafzimmer mit weißer Wandfarbe, hellem Holzboden, Tunnelkamin, Kaminumrandung aus Holz und gelbem Boden in Denver
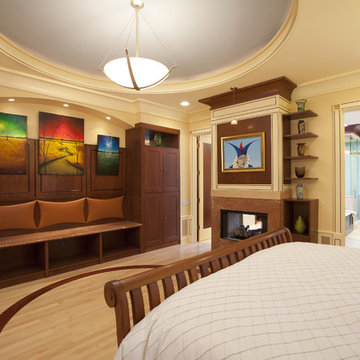
The master bedroom is capped by a dome that has a sky blue color. Custom storage includes hidden coffee maker and television. All the trim throughout the house is custom designed. Peter Bosy Photography.
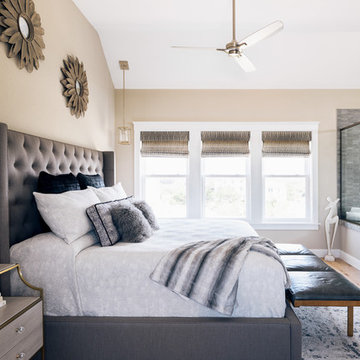
Charles Aydlett Photography
Mittelgroßes Modernes Hauptschlafzimmer mit beiger Wandfarbe, hellem Holzboden, Tunnelkamin und braunem Boden in Sonstige
Mittelgroßes Modernes Hauptschlafzimmer mit beiger Wandfarbe, hellem Holzboden, Tunnelkamin und braunem Boden in Sonstige
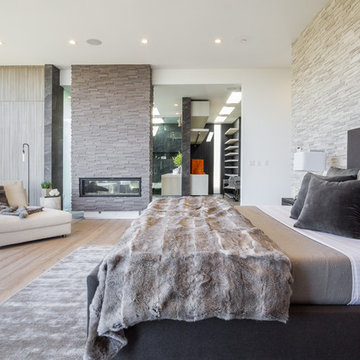
Anthony Barcelo
Modernes Schlafzimmer mit weißer Wandfarbe, hellem Holzboden und Tunnelkamin in Los Angeles
Modernes Schlafzimmer mit weißer Wandfarbe, hellem Holzboden und Tunnelkamin in Los Angeles
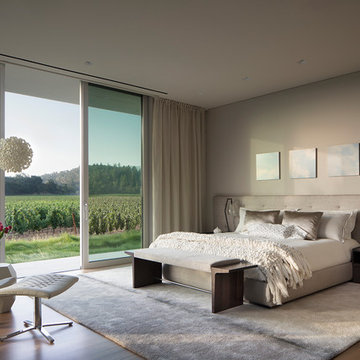
Master bedroom with view to the vineyards
Großes Modernes Hauptschlafzimmer mit beiger Wandfarbe, verputzter Kaminumrandung, hellem Holzboden, Tunnelkamin und beigem Boden in San Francisco
Großes Modernes Hauptschlafzimmer mit beiger Wandfarbe, verputzter Kaminumrandung, hellem Holzboden, Tunnelkamin und beigem Boden in San Francisco
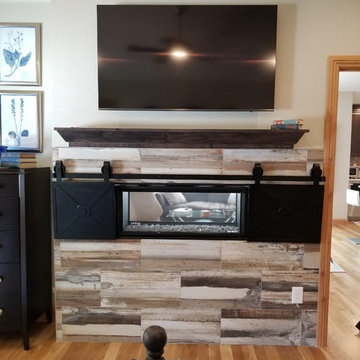
Mittelgroßes Landhausstil Hauptschlafzimmer mit weißer Wandfarbe, hellem Holzboden, Tunnelkamin, Kaminumrandung aus Holz und gelbem Boden in Denver
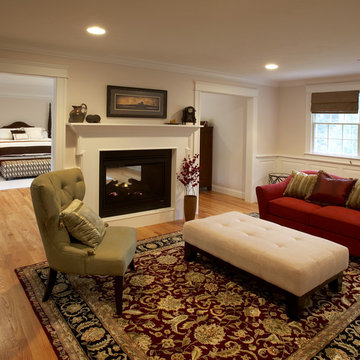
Our clients wanted to create a Master Bedroom suite, loaded with charm and high quality materials, which would be a retreat within their home. We converted the existing master bedroom into a sitting room and added a new bedroom addition, with a custom designed and built window seat, built-ins, an enclosed stereo cabinet, and a see-through fireplace. Additionally, we added wainscoting, raised paneling, custom molding and detailed lighting in both rooms.
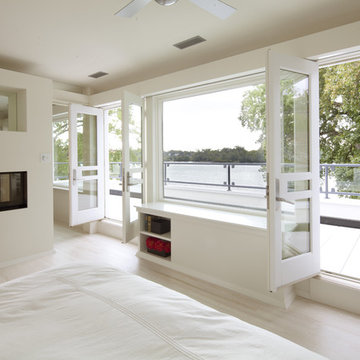
Karen Melvin Photography
Modernes Schlafzimmer mit beiger Wandfarbe, hellem Holzboden und Tunnelkamin in Minneapolis
Modernes Schlafzimmer mit beiger Wandfarbe, hellem Holzboden und Tunnelkamin in Minneapolis
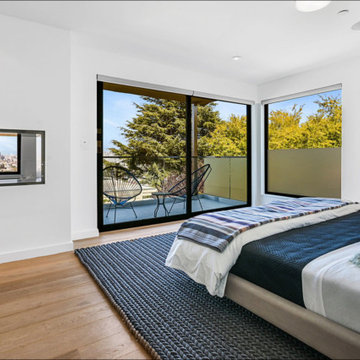
Modernes Hauptschlafzimmer mit hellem Holzboden, Tunnelkamin und Kaminumrandung aus Metall in San Francisco
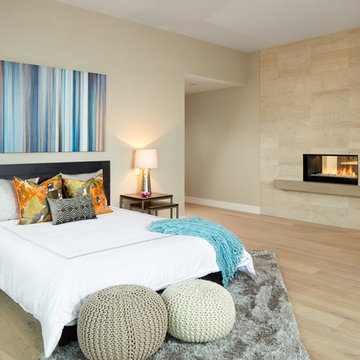
Ema Peter Photography
Modernes Hauptschlafzimmer mit Kaminumrandung aus Stein, beiger Wandfarbe, hellem Holzboden und Tunnelkamin in Vancouver
Modernes Hauptschlafzimmer mit Kaminumrandung aus Stein, beiger Wandfarbe, hellem Holzboden und Tunnelkamin in Vancouver
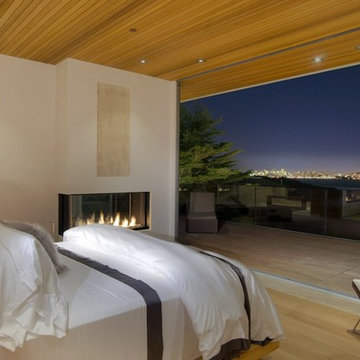
Two gorgeous Acucraft custom gas fireplaces fit seamlessly into this ultra-modern hillside hideaway with unobstructed views of downtown San Francisco & the Golden Gate Bridge. http://www.acucraft.com/custom-gas-residential-fireplaces-tiburon-ca-residence/
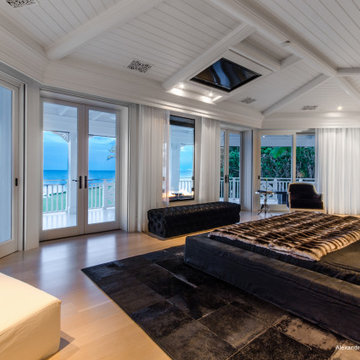
Geräumiges Maritimes Hauptschlafzimmer mit weißer Wandfarbe, hellem Holzboden, Tunnelkamin, beigem Boden und Holzdielendecke in Miami
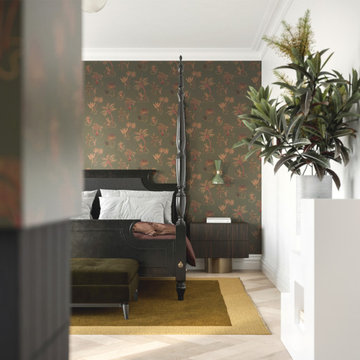
In the master bedroom, the design ethos of blending contemporary and classic styles carries forward. Here, a stately four-poster bed takes centre stage, evoking timeless elegance.
The depth-suggesting Solitude wallcovering by Wear The Walls lends a sense of tranquillity and visual intrigue to the space. To complement this, a custom-designed bedside table crafted in Eureka Ebony by New Age Veneers, with brushed brass legs, adds a touch of modern sophistication.
This room seamlessly marries elements from different eras, creating a harmonious and inviting retreat that embodies the project's unique design spirit.
Schlafzimmer mit hellem Holzboden und Tunnelkamin Ideen und Design
3