Schlafzimmer mit hellem Holzboden und weißem Boden Ideen und Design
Suche verfeinern:
Budget
Sortieren nach:Heute beliebt
101 – 120 von 925 Fotos
1 von 3
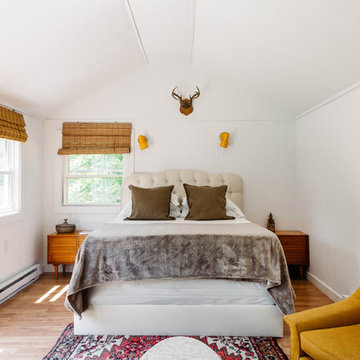
Nick Glimenakis
Kleines Country Hauptschlafzimmer mit hellem Holzboden und weißem Boden in New York
Kleines Country Hauptschlafzimmer mit hellem Holzboden und weißem Boden in New York
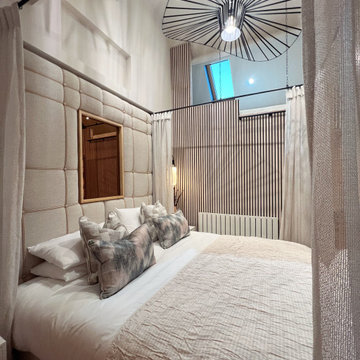
Bespoke Design Japandi Style Headboard, Suspending Bed canopy with custom drapery.
Großes Nordisches Schlafzimmer ohne Kamin mit beiger Wandfarbe, hellem Holzboden, weißem Boden und Wandpaneelen in West Midlands
Großes Nordisches Schlafzimmer ohne Kamin mit beiger Wandfarbe, hellem Holzboden, weißem Boden und Wandpaneelen in West Midlands
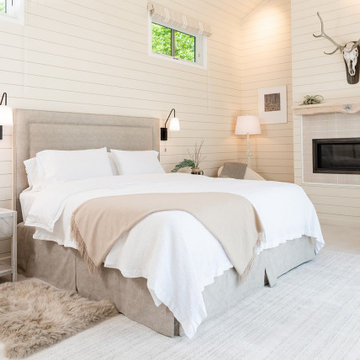
Beautiful soft bedroom design for a contemporary lake house in the shores of Lake Champlain in Essex, NY. Soft neutrals, plush fabrics and linen bed coverings.
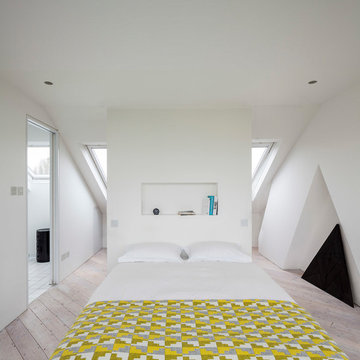
An award winning project to transform a two storey Victorian terrace house into a generous family home with the addition of both a side extension and loft conversion.
The side extension provides a light filled open plan kitchen/dining room under a glass roof and bi-folding doors gives level access to the south facing garden. A generous master bedroom with en-suite is housed in the converted loft. A fully glazed dormer provides the occupants with an abundance of daylight and uninterrupted views of the adjacent Wendell Park.
Winner of the third place prize in the New London Architecture 'Don't Move, Improve' Awards 2016
Photograph: Salt Productions
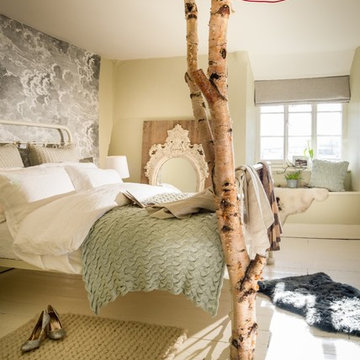
Mittelgroßes Rustikales Gästezimmer mit weißer Wandfarbe, hellem Holzboden und weißem Boden in Devon
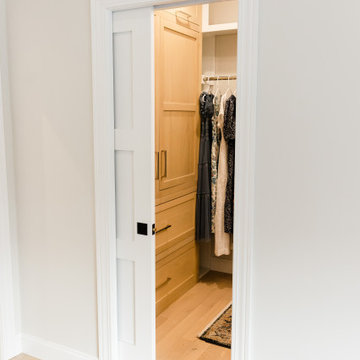
The Master Suite of the Elmwood project was formulated from scratch in the spacious addition of a branching household. Our clients wanted to keep the neighborhood they loved while creating space for a growing family. DMB Design came into the project at the blueprint phase, offering our intentional consideration to the layout of the space before its physical creation. This offered us an opportunity to present our idealized iteration of a self-contained sanctuary space. We created a spa-inspired atmosphere, starting with the floating tub that captured our hearts from the very beginning. You'll find plenty of space to hang your robe in the 15-foot walk in closet complete with floor-to-ceiling custom built-ins. The suite maintains an aura of romance, creating a sense of delicacy without an ounce of fussiness.
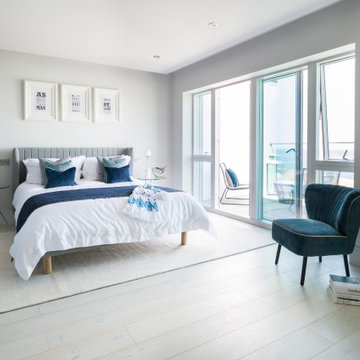
This stunning master ensuite bedroom has views out to sea and over Fistral Beach. The blue and grey tones carry through. Bespoke artwork by Absolute.
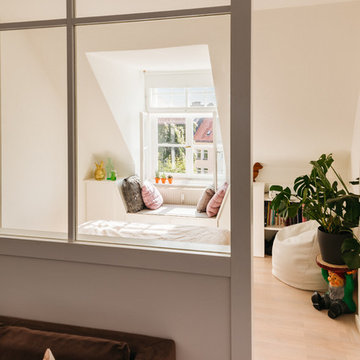
Fotografie: Johannes Schimpfhauser
Mittelgroßes Skandinavisches Hauptschlafzimmer ohne Kamin mit weißer Wandfarbe, hellem Holzboden und weißem Boden in München
Mittelgroßes Skandinavisches Hauptschlafzimmer ohne Kamin mit weißer Wandfarbe, hellem Holzboden und weißem Boden in München
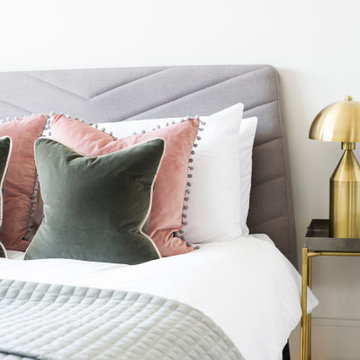
Details of another guest ensuite bedroom. The grey tone is mixed up with a blush pink.
Mittelgroßes Maritimes Gästezimmer mit grauer Wandfarbe, hellem Holzboden, weißem Boden und eingelassener Decke in Cornwall
Mittelgroßes Maritimes Gästezimmer mit grauer Wandfarbe, hellem Holzboden, weißem Boden und eingelassener Decke in Cornwall
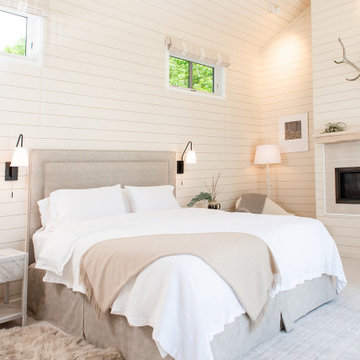
Beautiful soft bedroom design for a contemporary lake house in the shores of Lake Champlain in Essex, NY. Soft neutrals, plush fabrics and linen bed coverings.
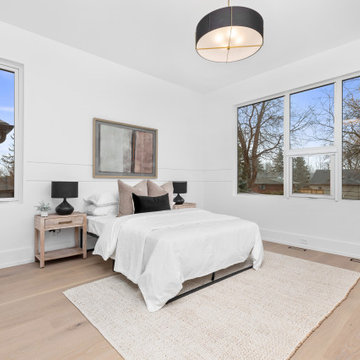
Mittelgroßes Modernes Hauptschlafzimmer mit weißer Wandfarbe, hellem Holzboden und weißem Boden in Toronto
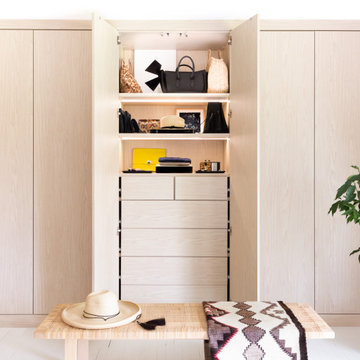
After remodeling and living in a 1920s Colonial for years, creative consultant and editor Michelle Adams set out on a new project: the complete renovation of a new mid-century modern home. Though big on character and open space, the house needed work—especially in terms of functional storage in the master bedroom. Wanting a solution that neatly organized and hid everything from sight while staying true to the home’s aesthetic, Michelle called California Closets Michigan to create a custom design that achieved the style and functionality she desired.
Michelle started the process by sharing an inspiration photo with design consultant Janice Fisher, which highlighted her vision for long, clean lines and feature lighting. Janice translated this desire into a wall-to-wall, floor-to-ceiling custom unit that stored Michelle’s wardrobe to a T. Multiple hanging sections of varying heights corral dresses, skirts, shirts, and pants, while pull-out shoe shelves keep her collection protected and accessible. In the center, drawers provide concealed storage, and shelves above offer a chic display space. Custom lighting throughout spotlights her entire wardrobe.
A streamlined storage solution that blends seamlessly with her home’s mid-century style. Plus, push-to-open doors remove the need for handles, resulting into a clean-lined solution from inside to out.
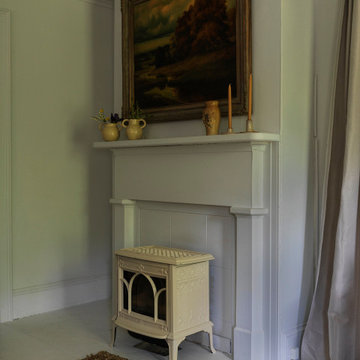
Mittelgroßes Country Hauptschlafzimmer mit weißer Wandfarbe, hellem Holzboden, Eckkamin, verputzter Kaminumrandung und weißem Boden in New York
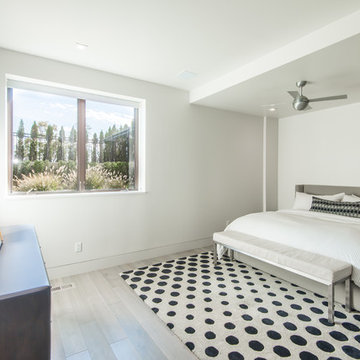
Mittelgroßes Modernes Gästezimmer mit weißer Wandfarbe, hellem Holzboden und weißem Boden in Salt Lake City
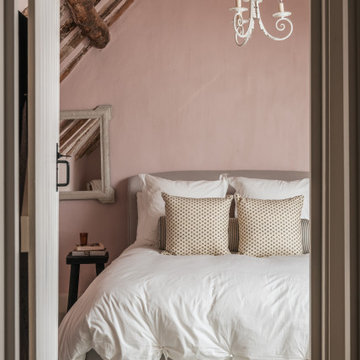
Mittelgroßes Landhaus Gästezimmer mit rosa Wandfarbe, hellem Holzboden, weißem Boden, freigelegten Dachbalken und Holzwänden in Oxfordshire
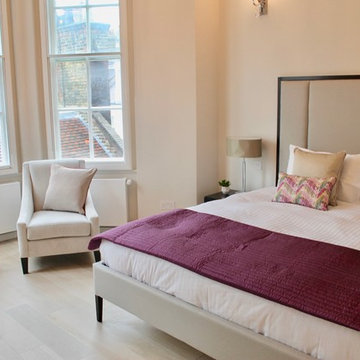
Mittelgroßes Modernes Hauptschlafzimmer mit beiger Wandfarbe, hellem Holzboden und weißem Boden in London
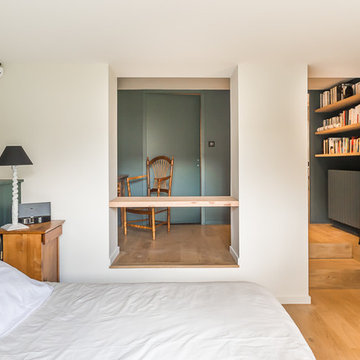
Chambre adulte
L'habillage et la mise en couleur de cette pièce ont été étudiés de manière à ce que le mur séparatif se fonde dans le décor. Celui-ci a été peint dans un blanc lumineux comme le plafond alors que le pourtour de la chambre est habillé d'un bleu profond et subtil, apaisant.
Crédits : Laurent Barranco
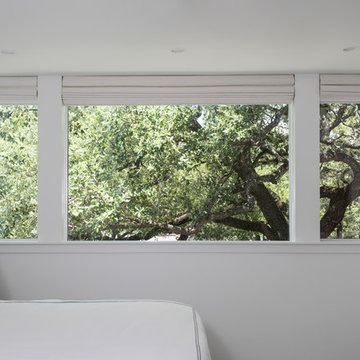
Mittelgroßes Modernes Hauptschlafzimmer ohne Kamin mit weißer Wandfarbe, hellem Holzboden und weißem Boden in Austin
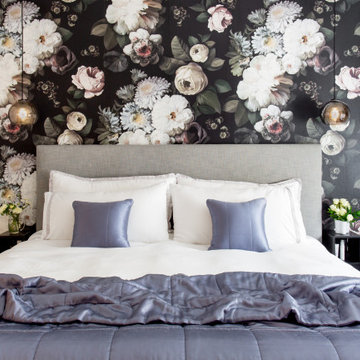
Kleines Modernes Hauptschlafzimmer mit schwarzer Wandfarbe, hellem Holzboden, weißem Boden und Tapetenwänden in New York
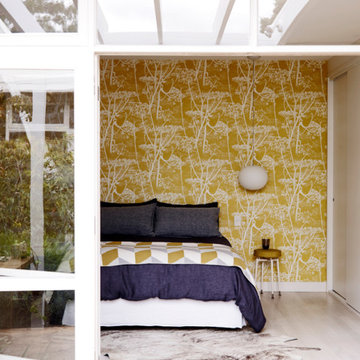
Master Bedroom - View from central courtyard of Balwyn Residence
Mittelgroßes Modernes Hauptschlafzimmer mit gelber Wandfarbe, hellem Holzboden, weißem Boden und Tapetenwänden in Melbourne
Mittelgroßes Modernes Hauptschlafzimmer mit gelber Wandfarbe, hellem Holzboden, weißem Boden und Tapetenwänden in Melbourne
Schlafzimmer mit hellem Holzboden und weißem Boden Ideen und Design
6