Schlafzimmer mit Holzdecke Ideen und Design
Suche verfeinern:
Budget
Sortieren nach:Heute beliebt
41 – 60 von 1.832 Fotos
1 von 2

This custom built 2-story French Country style home is a beautiful retreat in the South Tampa area. The exterior of the home was designed to strike a subtle balance of stucco and stone, brought together by a neutral color palette with contrasting rust-colored garage doors and shutters. To further emphasize the European influence on the design, unique elements like the curved roof above the main entry and the castle tower that houses the octagonal shaped master walk-in shower jutting out from the main structure. Additionally, the entire exterior form of the home is lined with authentic gas-lit sconces. The rear of the home features a putting green, pool deck, outdoor kitchen with retractable screen, and rain chains to speak to the country aesthetic of the home.
Inside, you are met with a two-story living room with full length retractable sliding glass doors that open to the outdoor kitchen and pool deck. A large salt aquarium built into the millwork panel system visually connects the media room and living room. The media room is highlighted by the large stone wall feature, and includes a full wet bar with a unique farmhouse style bar sink and custom rustic barn door in the French Country style. The country theme continues in the kitchen with another larger farmhouse sink, cabinet detailing, and concealed exhaust hood. This is complemented by painted coffered ceilings with multi-level detailed crown wood trim. The rustic subway tile backsplash is accented with subtle gray tile, turned at a 45 degree angle to create interest. Large candle-style fixtures connect the exterior sconces to the interior details. A concealed pantry is accessed through hidden panels that match the cabinetry. The home also features a large master suite with a raised plank wood ceiling feature, and additional spacious guest suites. Each bathroom in the home has its own character, while still communicating with the overall style of the home.
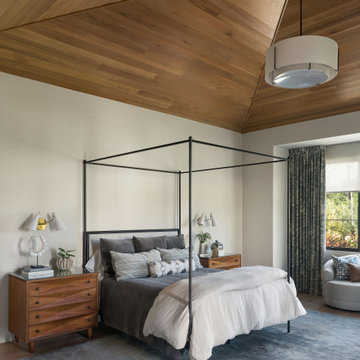
Large primary bedroom with a pyramid vaulted wood ceiling, white oak floors.
Klassisches Schlafzimmer mit weißer Wandfarbe, braunem Holzboden, braunem Boden, gewölbter Decke und Holzdecke in San Diego
Klassisches Schlafzimmer mit weißer Wandfarbe, braunem Holzboden, braunem Boden, gewölbter Decke und Holzdecke in San Diego
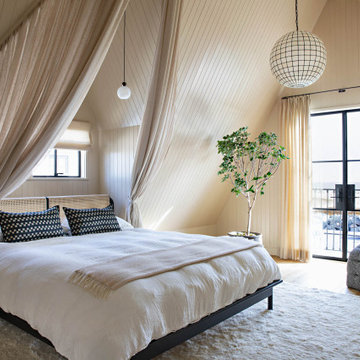
Mittelgroßes Maritimes Schlafzimmer mit beiger Wandfarbe, Holzdecke und Holzdielenwänden in San Diego
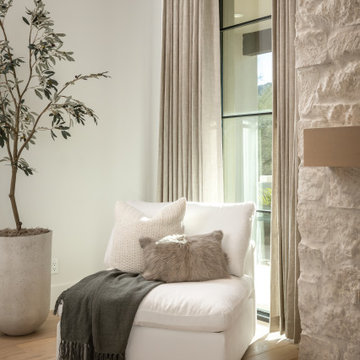
Großes Klassisches Hauptschlafzimmer mit weißer Wandfarbe, hellem Holzboden, Kamin, Kaminumrandung aus Stein, beigem Boden, Holzdecke und Holzwänden in Phoenix
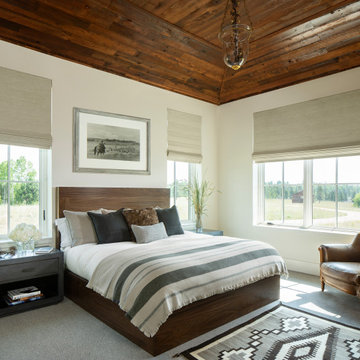
Großes Rustikales Hauptschlafzimmer mit weißer Wandfarbe, Teppichboden, grauem Boden und Holzdecke in Denver
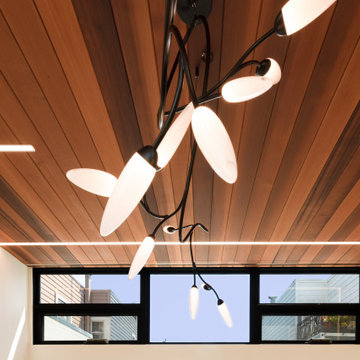
Mittelgroßes Modernes Hauptschlafzimmer mit weißer Wandfarbe und Holzdecke in San Francisco
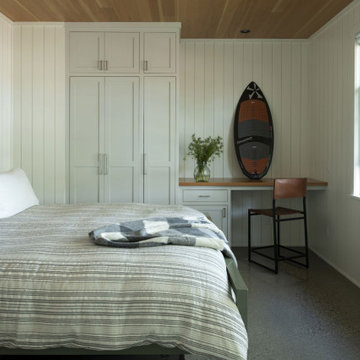
Contractor: Matt Bronder Construction
Landscape: JK Landscape Construction
Skandinavisches Gästezimmer mit Betonboden, Holzdecke und Holzdielenwänden in Minneapolis
Skandinavisches Gästezimmer mit Betonboden, Holzdecke und Holzdielenwänden in Minneapolis
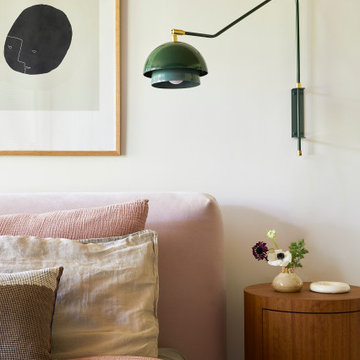
This 1960s home was in original condition and badly in need of some functional and cosmetic updates. We opened up the great room into an open concept space, converted the half bathroom downstairs into a full bath, and updated finishes all throughout with finishes that felt period-appropriate and reflective of the owner's Asian heritage.
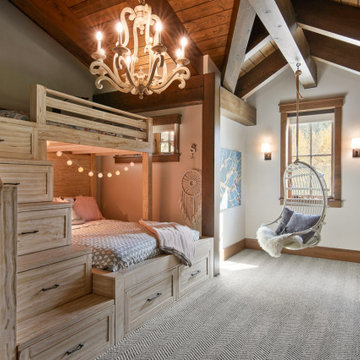
Mittelgroßes Rustikales Schlafzimmer mit Teppichboden, weißer Wandfarbe, grauem Boden, freigelegten Dachbalken, gewölbter Decke und Holzdecke in Sonstige
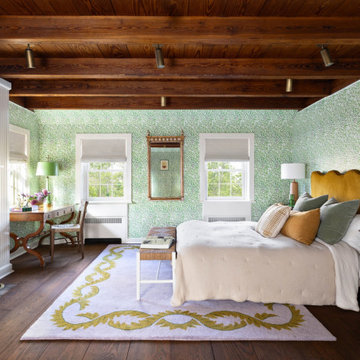
Großes Landhaus Gästezimmer mit grüner Wandfarbe, dunklem Holzboden, Kamin, Kaminumrandung aus Backstein, Holzdecke und Tapetenwänden in New York
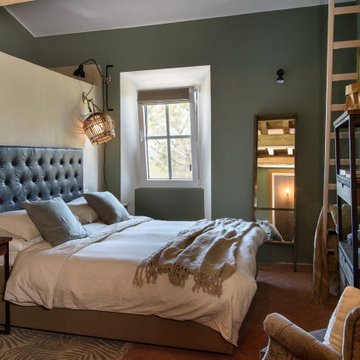
One of 6 Master Bedrooms in Casale della Luna - 180x200cm Hotel Bed, Brand : NILSON, En-Suite Bathroom and lots of comfort - Tuscany Views
Großes Landhausstil Hauptschlafzimmer ohne Kamin mit grüner Wandfarbe, Terrakottaboden, beigem Boden und Holzdecke in Sonstige
Großes Landhausstil Hauptschlafzimmer ohne Kamin mit grüner Wandfarbe, Terrakottaboden, beigem Boden und Holzdecke in Sonstige
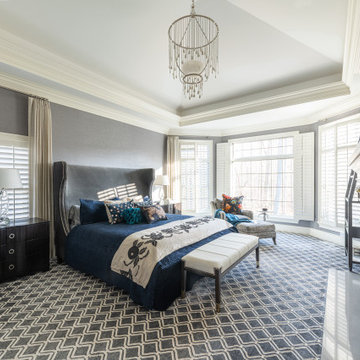
Mittelgroßes Klassisches Hauptschlafzimmer ohne Kamin mit grauer Wandfarbe, Teppichboden, gefliester Kaminumrandung, grauem Boden, Holzdecke und Tapetenwänden in Cleveland
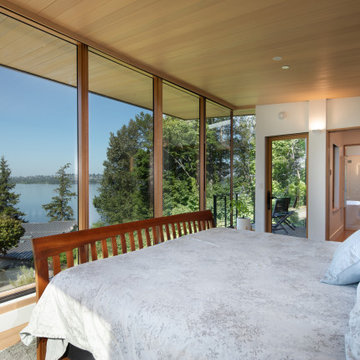
Wingspan’s gull wing roofs are pitched in two directions and become an outflowing of interiors, lending more or less scale to public and private space within. Beyond the dramatic aesthetics, the roof forms serve to lend the right scale each interior space below while lifting the eye to light and views of water and sky.
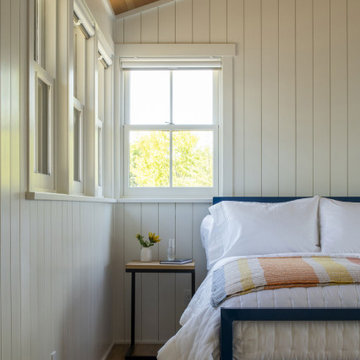
Contractor: Matt Bronder Construction
Landscape: JK Landscape Construction
Nordisches Gästezimmer mit weißer Wandfarbe, hellem Holzboden und Holzdecke in Minneapolis
Nordisches Gästezimmer mit weißer Wandfarbe, hellem Holzboden und Holzdecke in Minneapolis

Magnifique chambre sous les toits avec baignoire autant pour la touche déco originale que le bonheur de prendre son bain en face des montagnes. Mur noir pour mettre en avant cette magnifique baignoire.
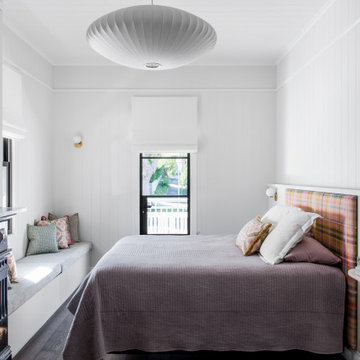
Großes Klassisches Schlafzimmer mit weißer Wandfarbe, dunklem Holzboden, braunem Boden, Holzdecke, Holzwänden und Kamin in Brisbane
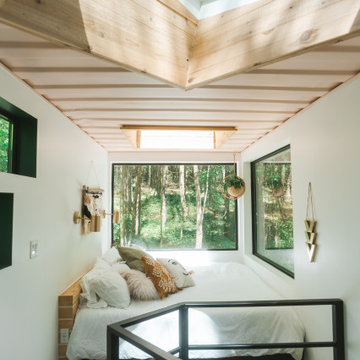
Landhaus Schlafzimmer im Dachboden mit weißer Wandfarbe, dunklem Holzboden, braunem Boden und Holzdecke in Kolumbus
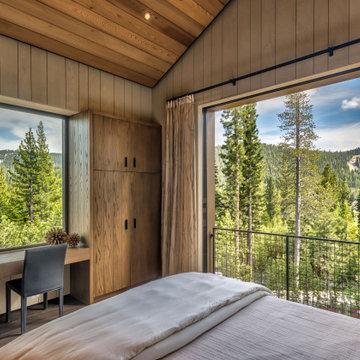
Mittelgroßes Uriges Hauptschlafzimmer ohne Kamin mit beiger Wandfarbe, braunem Holzboden, braunem Boden, Holzdecke und Holzwänden in Sacramento
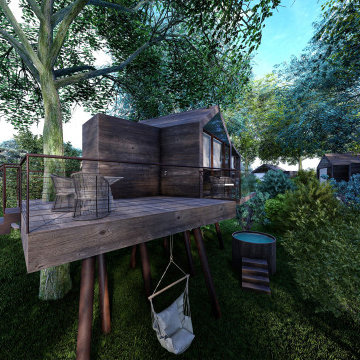
Render e progettazione di un hotel con glamping
Großes Modernes Schlafzimmer im Loft-Style mit braunem Holzboden, Holzdecke und Holzwänden in Catania-Palermo
Großes Modernes Schlafzimmer im Loft-Style mit braunem Holzboden, Holzdecke und Holzwänden in Catania-Palermo
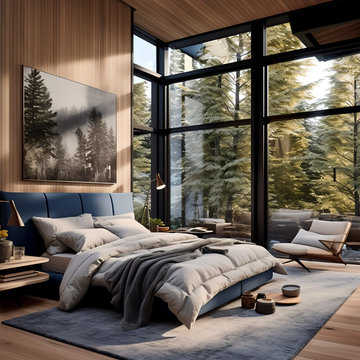
Welcome to the Hudson Valley Sustainable Luxury Home, a modern masterpiece tucked away in the tranquil woods. This house, distinguished by its exterior wood siding and modular construction, is a splendid blend of urban grittiness and nature-inspired aesthetics. It is designed in muted colors and textural prints and boasts an elegant palette of light black, bronze, brown, and subtle warm tones. The metallic accents, harmonizing with the surrounding natural beauty, lend a distinct charm to this contemporary retreat. Made from Cross-Laminated Timber (CLT) and reclaimed wood, the home is a testament to our commitment to sustainability, regenerative design, and carbon sequestration. This combination of modern design and respect for the environment makes it a truly unique luxury residence.
Schlafzimmer mit Holzdecke Ideen und Design
3