Schlafzimmer mit Holzdielendecke und gewölbter Decke Ideen und Design
Suche verfeinern:
Budget
Sortieren nach:Heute beliebt
61 – 80 von 6.189 Fotos
1 von 3
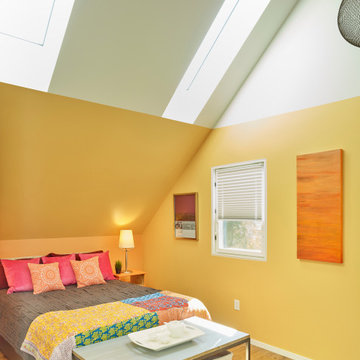
Photograph © Ken Gutmaker
• Interior Designer: Jennifer Ott Design
• Architect: Studio Sarah Willmer Architecture
• Builder: Blair Burke General Contractors, Inc.
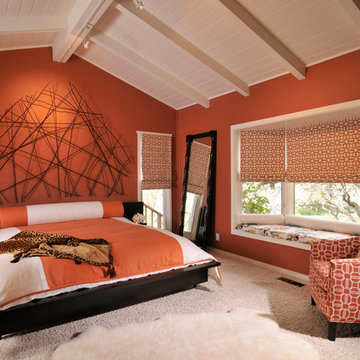
Modern eclectic asian design bedroom. Pop of orange and white giving and fun but elegant feel.
Großes Klassisches Hauptschlafzimmer mit oranger Wandfarbe, Teppichboden und Holzdielendecke in Sonstige
Großes Klassisches Hauptschlafzimmer mit oranger Wandfarbe, Teppichboden und Holzdielendecke in Sonstige
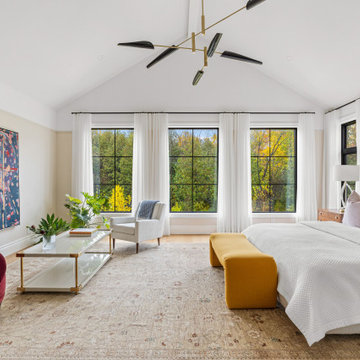
Klassisches Schlafzimmer mit beiger Wandfarbe, braunem Holzboden, braunem Boden und gewölbter Decke in Ottawa
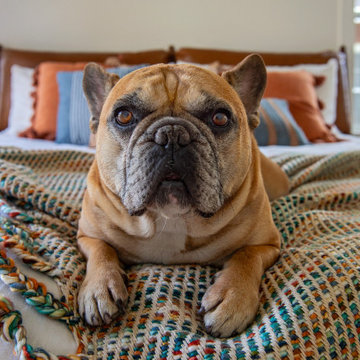
hank relaxing on the throw blanket.
Kleines Modernes Hauptschlafzimmer mit weißer Wandfarbe, hellem Holzboden und gewölbter Decke in Denver
Kleines Modernes Hauptschlafzimmer mit weißer Wandfarbe, hellem Holzboden und gewölbter Decke in Denver
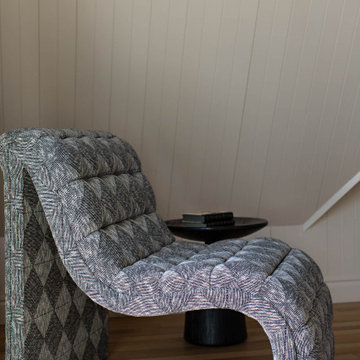
Mittelgroßes Maritimes Gästezimmer mit beiger Wandfarbe, hellem Holzboden, Holzdielendecke und Holzdielenwänden in San Diego
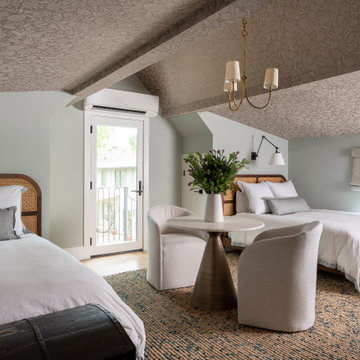
Klassisches Gästezimmer ohne Kamin mit blauer Wandfarbe, hellem Holzboden, braunem Boden, freigelegten Dachbalken, gewölbter Decke und Tapetendecke in Austin
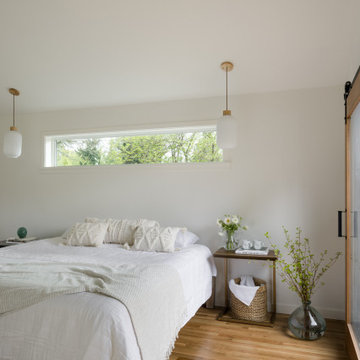
Our clients wanted to add on to their 1950's ranch house, but weren't sure whether to go up or out. We convinced them to go out, adding a Primary Suite addition with bathroom, walk-in closet, and spacious Bedroom with vaulted ceiling. To connect the addition with the main house, we provided plenty of light and a built-in bookshelf with detailed pendant at the end of the hall. The clients' style was decidedly peaceful, so we created a wet-room with green glass tile, a door to a small private garden, and a large fir slider door from the bedroom to a spacious deck. We also used Yakisugi siding on the exterior, adding depth and warmth to the addition. Our clients love using the tub while looking out on their private paradise!
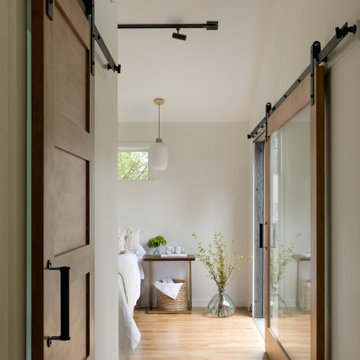
Our clients wanted to add on to their 1950's ranch house, but weren't sure whether to go up or out. We convinced them to go out, adding a Primary Suite addition with bathroom, walk-in closet, and spacious Bedroom with vaulted ceiling. To connect the addition with the main house, we provided plenty of light and a built-in bookshelf with detailed pendant at the end of the hall. The clients' style was decidedly peaceful, so we created a wet-room with green glass tile, a door to a small private garden, and a large fir slider door from the bedroom to a spacious deck. We also used Yakisugi siding on the exterior, adding depth and warmth to the addition. Our clients love using the tub while looking out on their private paradise!
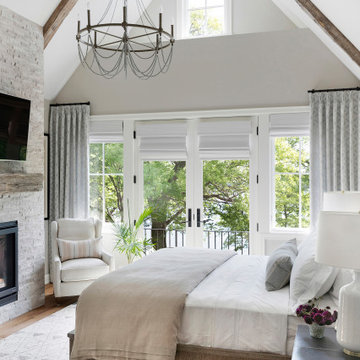
Martha O'Hara Interiors, Interior Design & Photo Styling | City Homes, Builder | Alexander Design Group, Architect | Spacecrafting, Photography
Please Note: All “related,” “similar,” and “sponsored” products tagged or listed by Houzz are not actual products pictured. They have not been approved by Martha O’Hara Interiors nor any of the professionals credited. For information about our work, please contact design@oharainteriors.com.
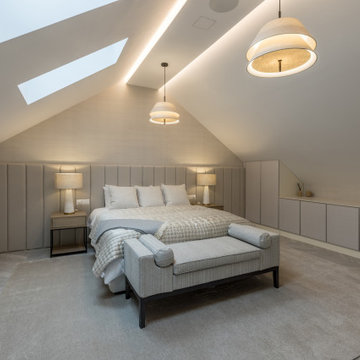
Upon entering the master bedroom, the eye is immediately drawn towards two Kobi pendants; these modern two-tier ceiling fittings highlight the high ceilings within the room. Contrasting with the simple design of Kobi, the bold yet elegant form of our Piera table lamps flank the bedside. The stone base creates a delicate palette of cascading ivory tones, in keeping with the colour palette and organic resources.
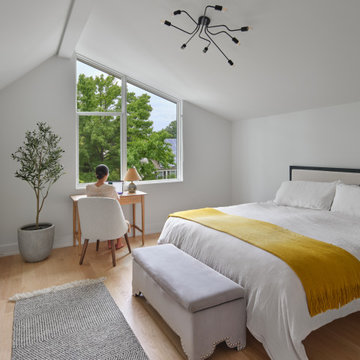
Second Floor Bedroom of the Accessory Dwelling Unit functions as a guest bedroom and home office.
Mittelgroßes Modernes Gästezimmer ohne Kamin mit grauer Wandfarbe, hellem Holzboden und gewölbter Decke in Philadelphia
Mittelgroßes Modernes Gästezimmer ohne Kamin mit grauer Wandfarbe, hellem Holzboden und gewölbter Decke in Philadelphia
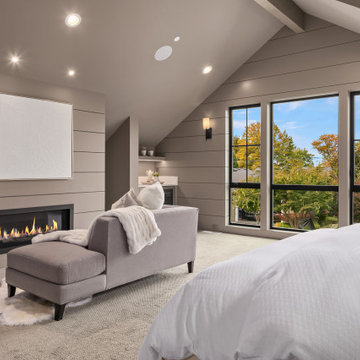
Luxury modern farmhouse master bedroom featuring jumbo shiplap accent wall and fireplace, oversized pendants, custom built-ins, wet bar, and vaulted ceilings.
Paint color: SW Elephant Ear
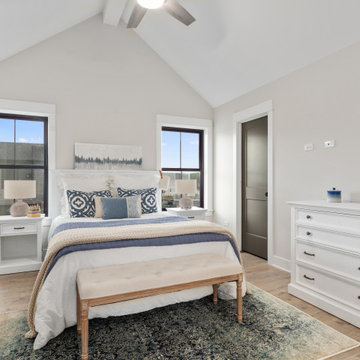
Windows/Patio Doors are Pella, Wall color is Sherwin Williams Egret White, Floors are Quickstep NatureTek Essentials Croft Oak Fawn
Maritimes Gästezimmer mit Laminat und gewölbter Decke in Chicago
Maritimes Gästezimmer mit Laminat und gewölbter Decke in Chicago
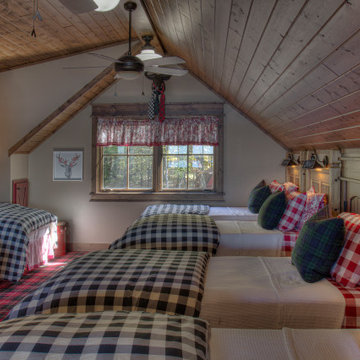
Cabin Bunk Room with Plaid Carpet, Wood Ceilings, and Gingham Bedding
Mittelgroßes Country Gästezimmer mit beiger Wandfarbe, Teppichboden, rotem Boden und gewölbter Decke in Minneapolis
Mittelgroßes Country Gästezimmer mit beiger Wandfarbe, Teppichboden, rotem Boden und gewölbter Decke in Minneapolis
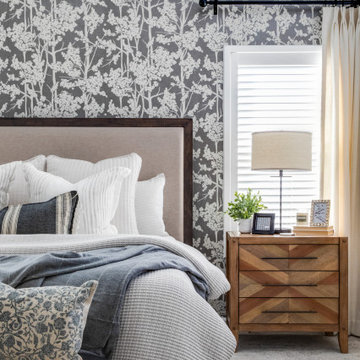
design by: Kennedy Cole Interior Design
build by: Well Done
photos by: Chad Mellon
Mittelgroßes Klassisches Hauptschlafzimmer mit weißer Wandfarbe, Teppichboden, grauem Boden, gewölbter Decke und Tapetenwänden in Orange County
Mittelgroßes Klassisches Hauptschlafzimmer mit weißer Wandfarbe, Teppichboden, grauem Boden, gewölbter Decke und Tapetenwänden in Orange County
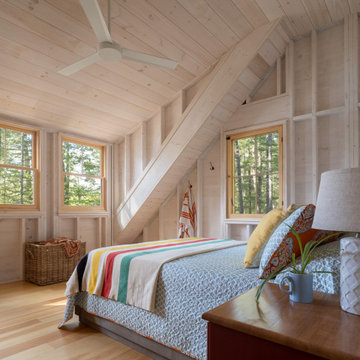
Uriges Schlafzimmer mit beiger Wandfarbe, hellem Holzboden, beigem Boden, gewölbter Decke, Holzdecke und Holzwänden in Portland Maine
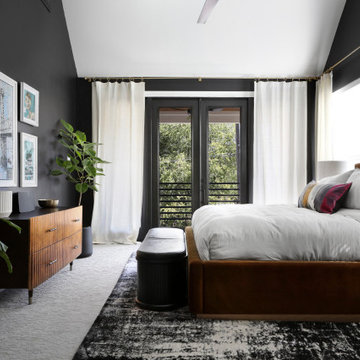
This 3,569-square foot, 3-story new build was part of Dallas's Green Build Program. This minimalist rocker pad boasts beautiful energy efficiency, painted brick, wood beams and serves as the perfect backdrop to Dallas' favorite landmarks near popular attractions, like White Rock Lake and Deep Ellum; a melting pot of art, music, and nature. Walk into this home and you're greeted with industrial accents and minimal Mid-Century Modern flair. Expansive windows flood the open-floor plan living room/dining area in light. The homeowner wanted a pristine space that reflects his love of alternative rock bands. To bring this into his new digs, all the walls were painted white and we added pops of bold colors through custom-framed band posters, paired with velvet accents, vintage-inspired patterns, and jute fabrics. A modern take on hippie style with masculine appeal. A gleaming example of how eclectic-chic living can have a place in your modern abode, showcased by nature, music memorabilia and bluesy hues. The bedroom is a masterpiece of contrast. The dark hued walls contrast with the room's luxurious velvet cognac bed. Fluted mid-century furniture is found alongside metal and wood accents with greenery, which help to create an opulent, welcoming atmosphere for this home.
“When people come to my home, the first thing they say is that it looks like a magazine! As nice as it looks, it is inviting and comfortable and we use it. I enjoyed the entire process working with Veronica and her team. I am 100% sure that I will use them again and highly recommend them to anyone." Tucker M., Client
Designer: @designwithronnie
Architect: @mparkerdesign
Photography: @mattigreshaminteriors
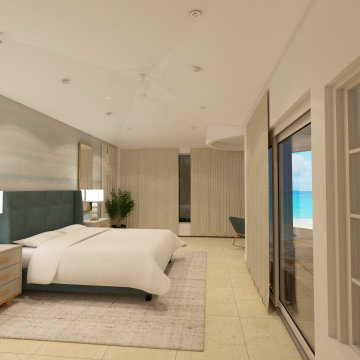
This master suite boast vast views of the pacific ocean and large windows! Incorporating teals and neutrals' complements the views and connects the outdoors in, making this suite feel airy and calm!!
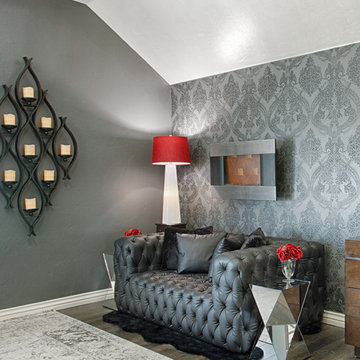
Master Bedroom
Mittelgroßes Stilmix Hauptschlafzimmer mit grauer Wandfarbe, Porzellan-Bodenfliesen, Hängekamin, braunem Boden und gewölbter Decke in Oklahoma City
Mittelgroßes Stilmix Hauptschlafzimmer mit grauer Wandfarbe, Porzellan-Bodenfliesen, Hängekamin, braunem Boden und gewölbter Decke in Oklahoma City
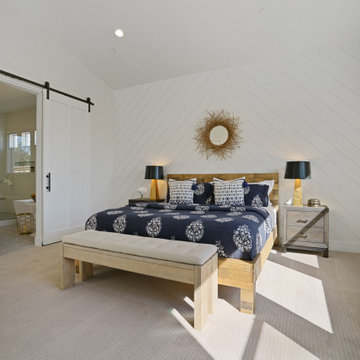
Master Suite with Herringbone Shiplap accent wall in white, herringbone barn door to master bath and lots of natural light.
Mittelgroßes Landhaus Hauptschlafzimmer mit weißer Wandfarbe, Teppichboden, beigem Boden, gewölbter Decke und Holzdielenwänden in Sacramento
Mittelgroßes Landhaus Hauptschlafzimmer mit weißer Wandfarbe, Teppichboden, beigem Boden, gewölbter Decke und Holzdielenwänden in Sacramento
Schlafzimmer mit Holzdielendecke und gewölbter Decke Ideen und Design
4