Gehobene Schlafzimmer mit Holzdielenwänden Ideen und Design
Suche verfeinern:
Budget
Sortieren nach:Heute beliebt
1 – 20 von 279 Fotos
1 von 3
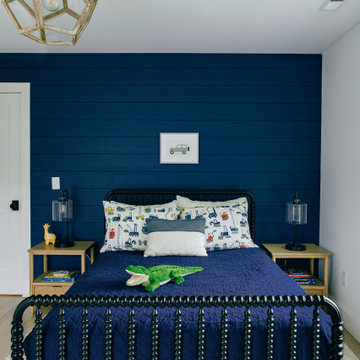
Großes Maritimes Gästezimmer ohne Kamin mit blauer Wandfarbe, hellem Holzboden, braunem Boden und Holzdielenwänden in Sonstige
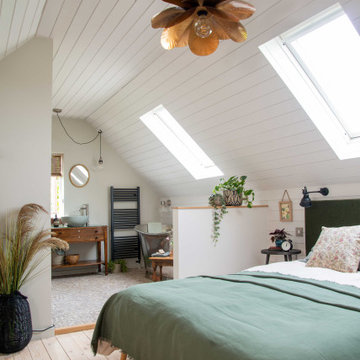
Studio loft conversion in a rustic Scandi style with open bedroom and bathroom featuring a custom made bed, bespoke vanity and freestanding copper bateau bath.

Kleines Modernes Schlafzimmer ohne Kamin, im Loft-Style mit Vinylboden, braunem Boden, freigelegten Dachbalken und Holzdielenwänden in Burlington
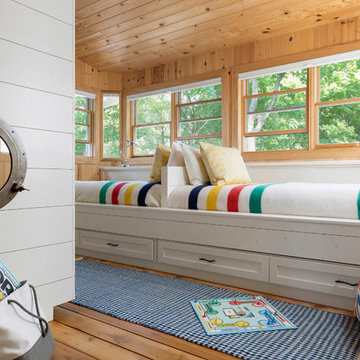
Spacecrafting Photography
Kleines Maritimes Gästezimmer mit Holzdielendecke und Holzdielenwänden in Minneapolis
Kleines Maritimes Gästezimmer mit Holzdielendecke und Holzdielenwänden in Minneapolis
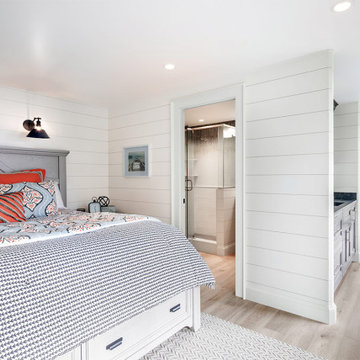
The finished space under the garage is an ocean lovers dream. The coastal design style is inspired by the client’s Nantucket vacations. The floor plan includes a living room, galley kitchen, guest bedroom and full guest bathroom.
Coastal decor elements include a color scheme of orangey red, grey and blue. The wall to wall shiplap, waterfall tiled shower, sand colored luxury plank flooring and natural light from the many windows complete this seaside themed guest space.
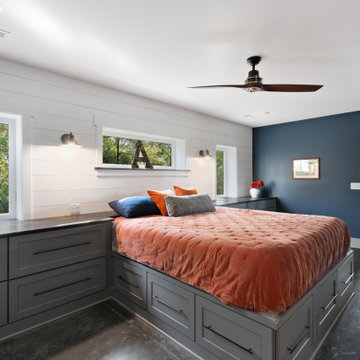
This 2,500 square-foot home, combines the an industrial-meets-contemporary gives its owners the perfect place to enjoy their rustic 30- acre property. Its multi-level rectangular shape is covered with corrugated red, black, and gray metal, which is low-maintenance and adds to the industrial feel.
Encased in the metal exterior, are three bedrooms, two bathrooms, a state-of-the-art kitchen, and an aging-in-place suite that is made for the in-laws. This home also boasts two garage doors that open up to a sunroom that brings our clients close nature in the comfort of their own home.
The flooring is polished concrete and the fireplaces are metal. Still, a warm aesthetic abounds with mixed textures of hand-scraped woodwork and quartz and spectacular granite counters. Clean, straight lines, rows of windows, soaring ceilings, and sleek design elements form a one-of-a-kind, 2,500 square-foot home
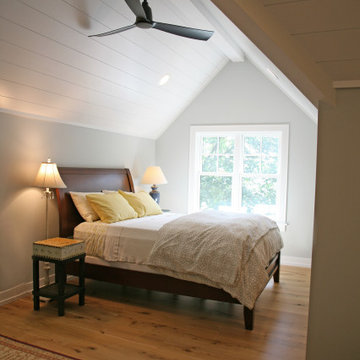
The vaulted ceiling and natural light in this bedroom are perfect for a cozy retreat for guests. With all of the natural materials and gathered furnishings, this space invites a good nights rest.
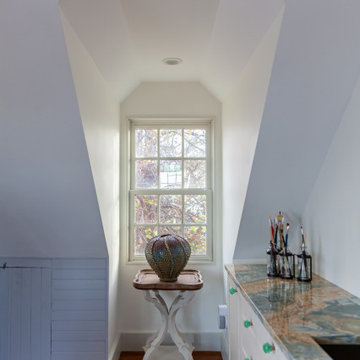
The master bedroom of this Rockport Coastal Cottage Conversion includes a custom headboard with storage, Stone Veneered Fireplace with a wood slap Mantle and an art studio.
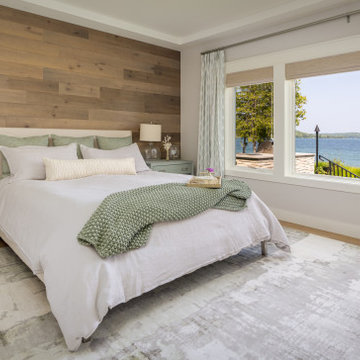
Primary Bedroom with a lake view
Großes Maritimes Hauptschlafzimmer mit braunem Holzboden, eingelassener Decke und Holzdielenwänden in Sonstige
Großes Maritimes Hauptschlafzimmer mit braunem Holzboden, eingelassener Decke und Holzdielenwänden in Sonstige
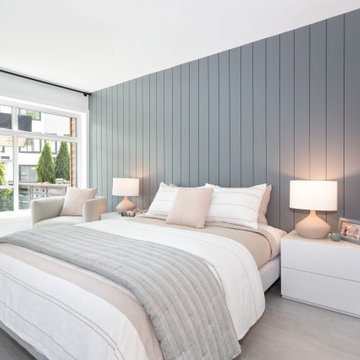
Mittelgroßes Skandinavisches Gästezimmer mit blauer Wandfarbe, Laminat, grauem Boden und Holzdielenwänden in Vancouver
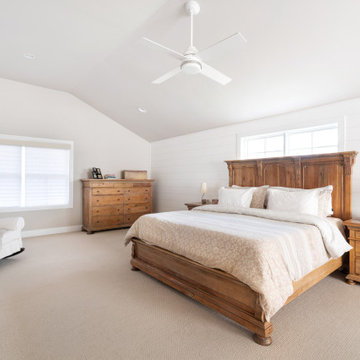
1980's split level receives much need makeover with addition
Großes Klassisches Hauptschlafzimmer mit beiger Wandfarbe, Teppichboden und Holzdielenwänden in Philadelphia
Großes Klassisches Hauptschlafzimmer mit beiger Wandfarbe, Teppichboden und Holzdielenwänden in Philadelphia
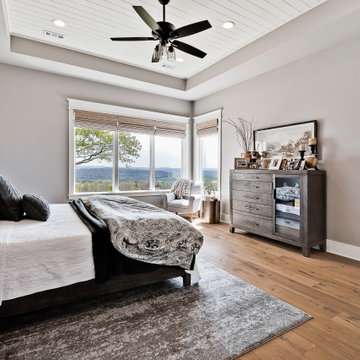
Großes Landhaus Hauptschlafzimmer mit grauer Wandfarbe, hellem Holzboden, eingelassener Decke und Holzdielenwänden in Sonstige
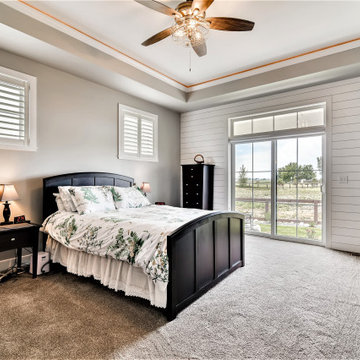
Mittelgroßes Country Hauptschlafzimmer mit grauer Wandfarbe, Teppichboden, grauem Boden, eingelassener Decke und Holzdielenwänden in Denver
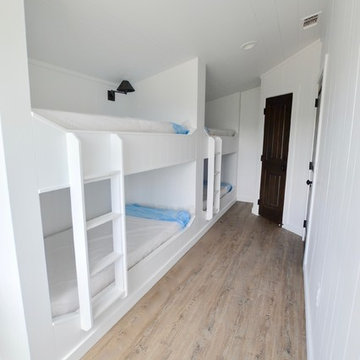
Extra sleeping quarters for large family get togethers
Kleines Klassisches Gästezimmer mit weißer Wandfarbe, hellem Holzboden, braunem Boden, Holzdielendecke und Holzdielenwänden in Austin
Kleines Klassisches Gästezimmer mit weißer Wandfarbe, hellem Holzboden, braunem Boden, Holzdielendecke und Holzdielenwänden in Austin
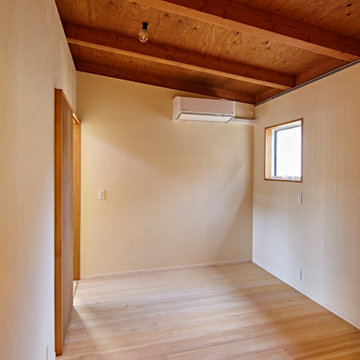
Mittelgroßes Modernes Hauptschlafzimmer ohne Kamin mit weißer Wandfarbe, braunem Holzboden, beigem Boden, freigelegten Dachbalken und Holzdielenwänden in Sonstige
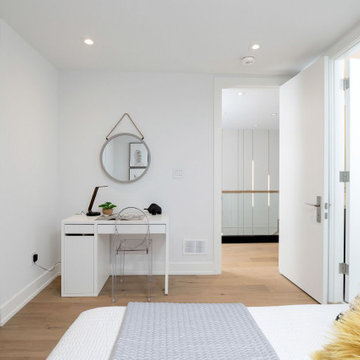
Kleines Modernes Gästezimmer mit braunem Boden und Holzdielenwänden in Toronto
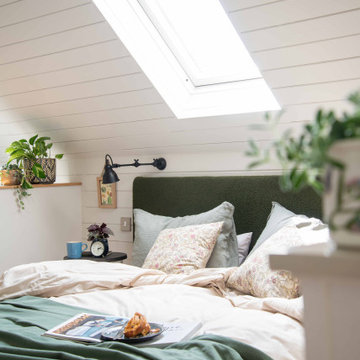
Studio loft conversion in a rustic Scandi style.
Mittelgroßes Nordisches Schlafzimmer mit weißer Wandfarbe, hellem Holzboden, Holzdielendecke und Holzdielenwänden in West Midlands
Mittelgroßes Nordisches Schlafzimmer mit weißer Wandfarbe, hellem Holzboden, Holzdielendecke und Holzdielenwänden in West Midlands
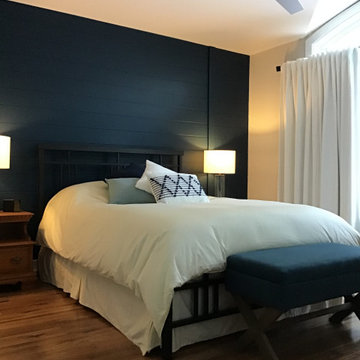
Finally, I have a mature look bedroom!!
Do you think I need a carpet in there??
Mittelgroßes Modernes Hauptschlafzimmer mit blauer Wandfarbe, Laminat und Holzdielenwänden in Ottawa
Mittelgroßes Modernes Hauptschlafzimmer mit blauer Wandfarbe, Laminat und Holzdielenwänden in Ottawa
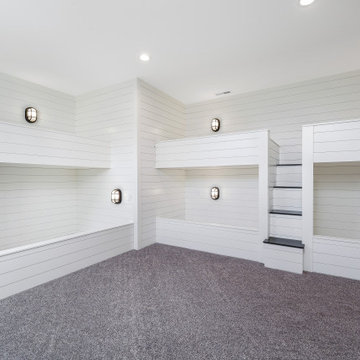
Großes Modernes Gästezimmer mit grauer Wandfarbe, Teppichboden, grauem Boden und Holzdielenwänden in Salt Lake City
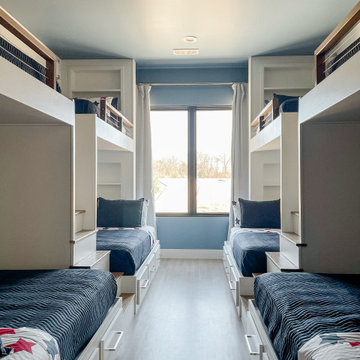
Bunk room with 4 semi-private bunk areas - 4 twin beds over full-size beds. Each bunk has its own outlet with 110/USB, sconce and bookshelf!
Großes Modernes Gästezimmer mit blauer Wandfarbe, hellem Holzboden, beigem Boden und Holzdielenwänden in Dallas
Großes Modernes Gästezimmer mit blauer Wandfarbe, hellem Holzboden, beigem Boden und Holzdielenwänden in Dallas
Gehobene Schlafzimmer mit Holzdielenwänden Ideen und Design
1