Schlafzimmer mit Kalkstein und Teppichboden Ideen und Design
Suche verfeinern:
Budget
Sortieren nach:Heute beliebt
81 – 100 von 117.821 Fotos
1 von 3
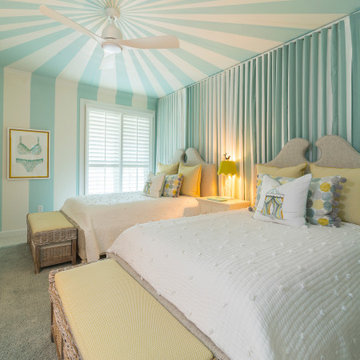
Maritimes Schlafzimmer mit blauer Wandfarbe, Teppichboden, grauem Boden, Tapetendecke und Tapetenwänden in Baltimore
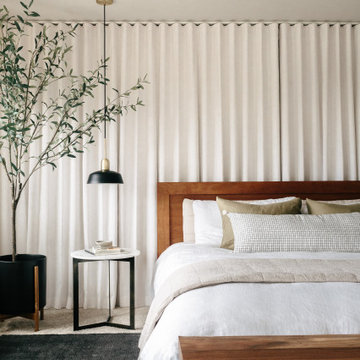
This project was executed remotely in close collaboration with the client. The primary bedroom actually had an unusual dilemma in that it had too many windows, making furniture placement awkward and difficult. We converted one wall of windows into a full corner-to-corner drapery wall, creating a beautiful and soft backdrop for their bed. We also designed a little boy’s nursery to welcome their first baby boy.
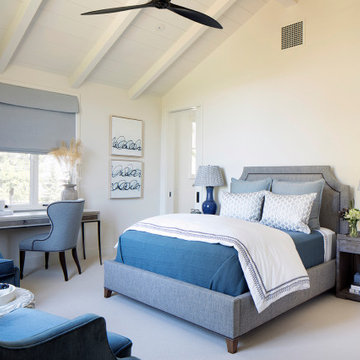
Country Schlafzimmer mit weißer Wandfarbe, Teppichboden, beigem Boden, freigelegten Dachbalken, Holzdielendecke und gewölbter Decke in San Francisco
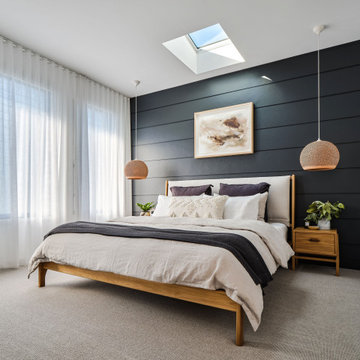
Filled with skylights and louvred windows, The Barefoot Villa’s design is all about letting in as much light as possible. Sheer curtains help create privacy without losing the natural light the team worked so hard to incorporate into the design.
Our Aesop range was the perfect choice for The Designory’s luxurious holiday home. The 50-50 linen-poly blend allows for a durable finish without compromising on the style and luxury that linen provides, while the choice of sheers in parchment create a perfect backdrop that works with design elements in every room.
Slim and subtle blockout roller blinds hide behind sheer curtains allowing for long holiday lie-ins without compromising on style. The Barefoot Villa combines Aesop sheer curtains in parchment and blockout blinds in natural from the Kew range.
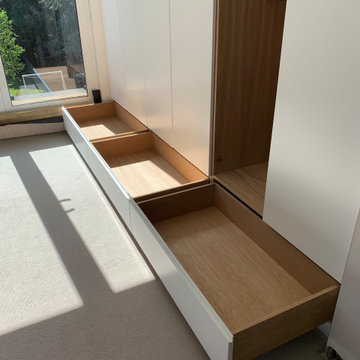
Bespoke six door white minimalist wardrobes with oak veneered interior finished in a hand oiled finish with a slight white tint. The wardrobes are fitted to the walls and ceiling and the doors and drawers have rebated finger groove handles. The drawers are fitted on high quality concealed German made runners and can be operated by pulling or pushing any where on the handles. Inside the wardrobe there are rail lifts and shelves.
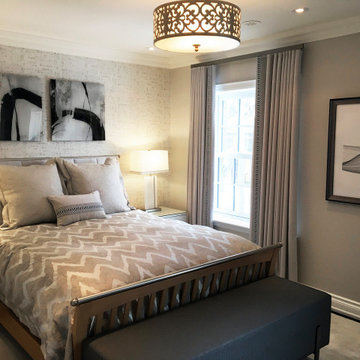
Mittelgroßes Klassisches Gästezimmer mit grauer Wandfarbe, Teppichboden, grauem Boden und Tapetenwänden in Toronto
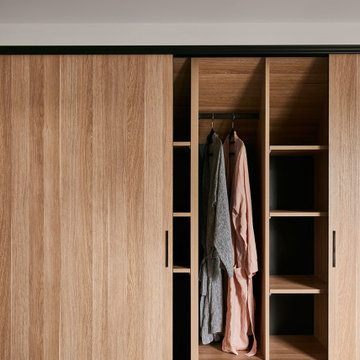
Kleines Modernes Hauptschlafzimmer mit weißer Wandfarbe, Teppichboden, grauem Boden und gewölbter Decke in Geelong
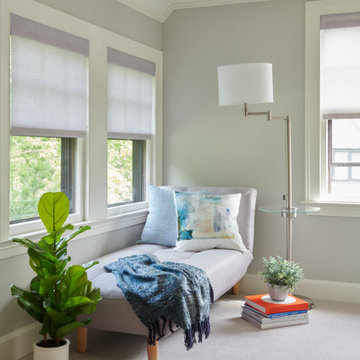
Open plan, spacious living. Honoring 1920’s architecture with a collected look.
Retro Hauptschlafzimmer mit beiger Wandfarbe, Teppichboden und beigem Boden in Sonstige
Retro Hauptschlafzimmer mit beiger Wandfarbe, Teppichboden und beigem Boden in Sonstige
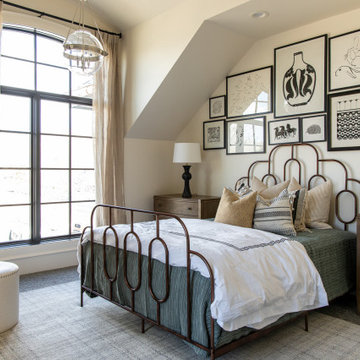
Klassisches Schlafzimmer mit weißer Wandfarbe, Teppichboden und grauem Boden in Salt Lake City
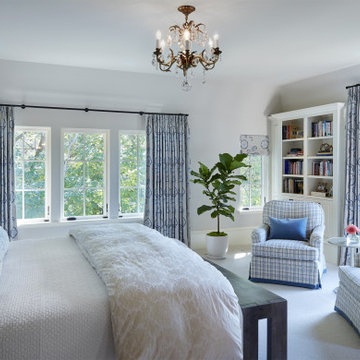
Martha O'Hara Interiors, Interior Design & Photo Styling | John Kraemer & Sons, Builder | Charlie & Co. Design, Architectural Designer | Corey Gaffer, Photography
Please Note: All “related,” “similar,” and “sponsored” products tagged or listed by Houzz are not actual products pictured. They have not been approved by Martha O’Hara Interiors nor any of the professionals credited. For information about our work, please contact design@oharainteriors.com.
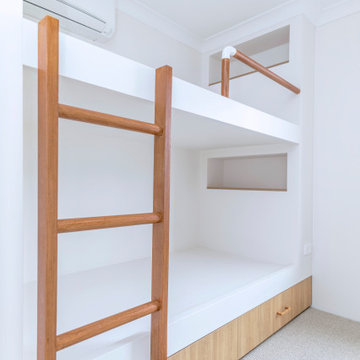
Oceanfront apartment retro renovation in Port Stephens. Featuring beautiful timber custom built-in bunk beds with under bed storage.
Kleines Retro Hauptschlafzimmer mit weißer Wandfarbe, Teppichboden und beigem Boden in Central Coast
Kleines Retro Hauptschlafzimmer mit weißer Wandfarbe, Teppichboden und beigem Boden in Central Coast

This Main Bedroom Retreat has gray walls and off white woodwork. The two sided fireplace is shared with the master bath. The doors exit to a private deck or the large family deck for access to the pool and hot tub.
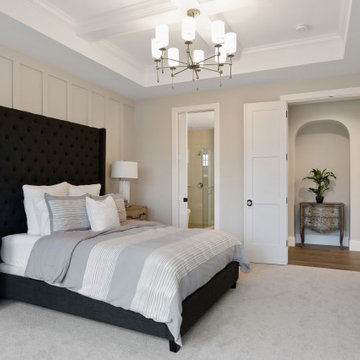
Klassisches Hauptschlafzimmer ohne Kamin mit beiger Wandfarbe, Teppichboden, grauem Boden, Kassettendecke und Wandpaneelen in Minneapolis
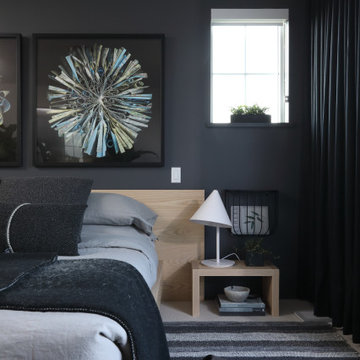
Developer | Alabaster Homes
Interior Furniture & Styling | Gaile Guevara Studio Ltd.
Residential Interior
Shaughnessy Residences is recognized as the Best New Townhome project over 1500 sqft. in Metro Vancouver.
Two awards at the Ovation Awards Gala this past weekend. Congratulations @havanofficial on your 10th anniversary and thank you for the recognition given to Shaughnessy Residences:
1. Best Townhouse/Rowhome Development (1500 S.F. and over)
2. Best Interior Design Display Suite (Multi-Family Home)
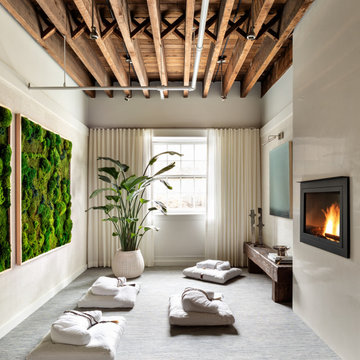
Designer Showhouse Meditation Room for The Holiday House 2019: Designed by Sara Touijer
Mittelgroßes Modernes Gästezimmer mit weißer Wandfarbe, Teppichboden, Hängekamin, verputzter Kaminumrandung und blauem Boden in New York
Mittelgroßes Modernes Gästezimmer mit weißer Wandfarbe, Teppichboden, Hängekamin, verputzter Kaminumrandung und blauem Boden in New York
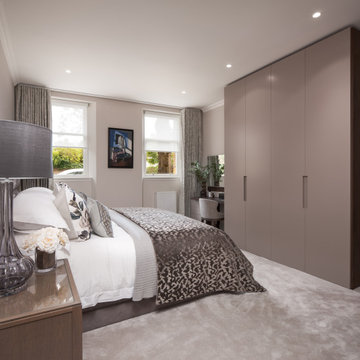
Großes Modernes Hauptschlafzimmer mit grauer Wandfarbe, Teppichboden und grauem Boden in Glasgow

When planning this custom residence, the owners had a clear vision – to create an inviting home for their family, with plenty of opportunities to entertain, play, and relax and unwind. They asked for an interior that was approachable and rugged, with an aesthetic that would stand the test of time. Amy Carman Design was tasked with designing all of the millwork, custom cabinetry and interior architecture throughout, including a private theater, lower level bar, game room and a sport court. A materials palette of reclaimed barn wood, gray-washed oak, natural stone, black windows, handmade and vintage-inspired tile, and a mix of white and stained woodwork help set the stage for the furnishings. This down-to-earth vibe carries through to every piece of furniture, artwork, light fixture and textile in the home, creating an overall sense of warmth and authenticity.
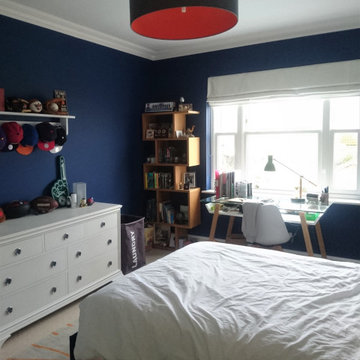
Mittelgroßes Modernes Gästezimmer mit blauer Wandfarbe und Teppichboden in Wiltshire
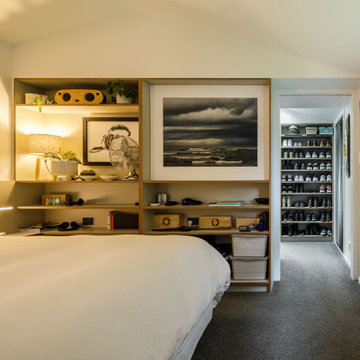
Kleines Modernes Hauptschlafzimmer mit Teppichboden und grauem Boden in Wellington
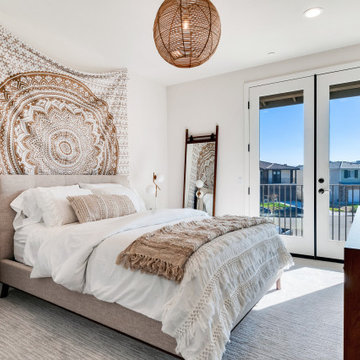
Mittelgroßes Modernes Gästezimmer ohne Kamin mit weißer Wandfarbe, Teppichboden und weißem Boden in Los Angeles
Schlafzimmer mit Kalkstein und Teppichboden Ideen und Design
5