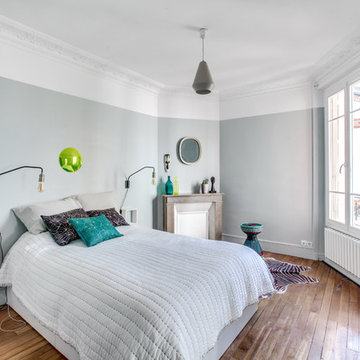Schlafzimmer mit Kamin Ideen und Design
Suche verfeinern:
Budget
Sortieren nach:Heute beliebt
61 – 80 von 18.050 Fotos
1 von 2
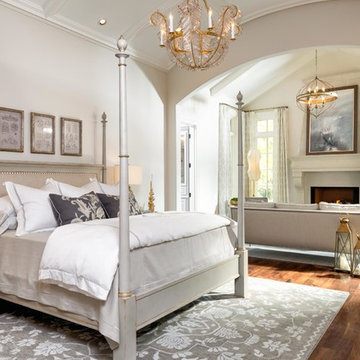
Photographer - Marty Paoletta
Großes Mediterranes Hauptschlafzimmer mit beiger Wandfarbe, dunklem Holzboden, Kamin, verputzter Kaminumrandung und braunem Boden in Nashville
Großes Mediterranes Hauptschlafzimmer mit beiger Wandfarbe, dunklem Holzboden, Kamin, verputzter Kaminumrandung und braunem Boden in Nashville
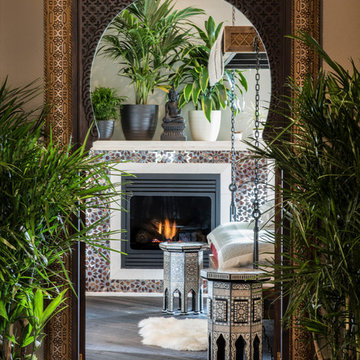
Moroccan hand-carved doorway made in Morocco. Tom Marks Photo
Mediterranes Schlafzimmer mit beiger Wandfarbe, braunem Holzboden, Kamin, gefliester Kaminumrandung und braunem Boden in Seattle
Mediterranes Schlafzimmer mit beiger Wandfarbe, braunem Holzboden, Kamin, gefliester Kaminumrandung und braunem Boden in Seattle
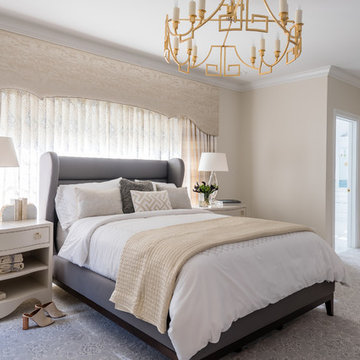
Großes Klassisches Hauptschlafzimmer mit beiger Wandfarbe, Teppichboden, grauem Boden, Kamin und gefliester Kaminumrandung in Cleveland
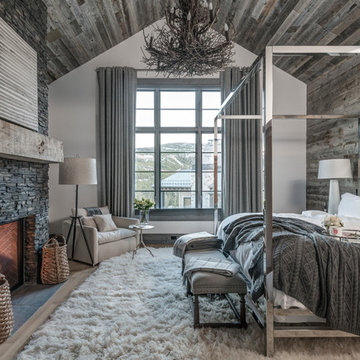
The classic elegance and intricate detail of small stones combined with the simplicity of a panel system give this stone the appearance of a precision hand-laid dry-stack set. Stones 4″ high and 8″, 12″ and 20″ long makes installation easy for expansive walls and column fascias alike.
Stone: Stacked Stone - Chapel Hill
Get a Sample of Stacked Stone: https://shop.eldoradostone.com/products/stacked-stone-sample
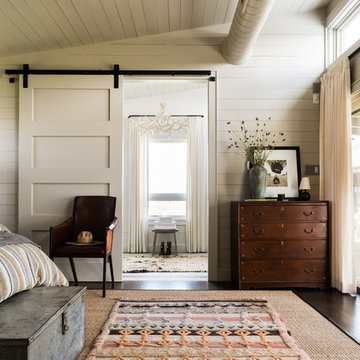
Großes Landhausstil Hauptschlafzimmer mit weißer Wandfarbe, dunklem Holzboden, braunem Boden und Kamin in Dallas

Photo of the vaulted Master Bedroom, where rustic beams meet more refined painted finishes. Lots of light emanates through the windows. Photo by Martis Camp Sales (Paul Hamill)

My client for this project was a builder/ developer. He had purchased a flat two acre parcel with vineyards that was within easy walking distance of downtown St. Helena. He planned to “build for sale” a three bedroom home with a separate one bedroom guest house, a pool and a pool house. He wanted a modern type farmhouse design that opened up to the site and to the views of the hills beyond and to keep as much of the vineyards as possible. The house was designed with a central Great Room consisting of a kitchen area, a dining area, and a living area all under one roof with a central linear cupola to bring natural light into the middle of the room. One approaches the entrance to the home through a small garden with water features on both sides of a path that leads to a covered entry porch and the front door. The entry hall runs the length of the Great Room and serves as both a link to the bedroom wings, the garage, the laundry room and a small study. The entry hall also serves as an art gallery for the future owner. An interstitial space between the entry hall and the Great Room contains a pantry, a wine room, an entry closet, an electrical room and a powder room. A large deep porch on the pool/garden side of the house extends most of the length of the Great Room with a small breakfast Room at one end that opens both to the kitchen and to this porch. The Great Room and porch open up to a swimming pool that is on on axis with the front door.
The main house has two wings. One wing contains the master bedroom suite with a walk in closet and a bathroom with soaking tub in a bay window and separate toilet room and shower. The other wing at the opposite end of the househas two children’s bedrooms each with their own bathroom a small play room serving both bedrooms. A rear hallway serves the children’s wing, a Laundry Room and a Study, the garage and a stair to an Au Pair unit above the garage.
A separate small one bedroom guest house has a small living room, a kitchen, a toilet room to serve the pool and a small covered porch. The bedroom is ensuite with a full bath. This guest house faces the side of the pool and serves to provide privacy and block views ofthe neighbors to the east. A Pool house at the far end of the pool on the main axis of the house has a covered sitting area with a pizza oven, a bar area and a small bathroom. Vineyards were saved on all sides of the house to help provide a private enclave within the vines.
The exterior of the house has simple gable roofs over the major rooms of the house with sloping ceilings and large wooden trusses in the Great Room and plaster sloping ceilings in the bedrooms. The exterior siding through out is painted board and batten siding similar to farmhouses of other older homes in the area.
Clyde Construction: General Contractor
Photographed by: Paul Rollins
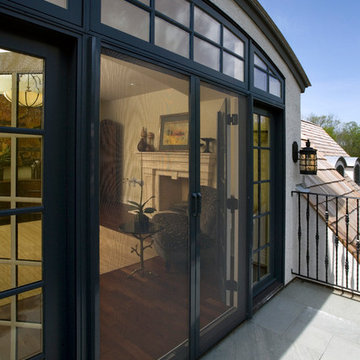
Geräumiges Klassisches Hauptschlafzimmer mit beiger Wandfarbe, dunklem Holzboden, Kamin, Kaminumrandung aus Stein und braunem Boden in Chicago
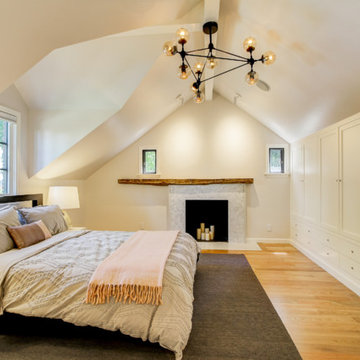
Photos by TCPeterson Photography.
Mittelgroßes Klassisches Hauptschlafzimmer mit beiger Wandfarbe, braunem Holzboden, Kamin, gefliester Kaminumrandung und braunem Boden in Seattle
Mittelgroßes Klassisches Hauptschlafzimmer mit beiger Wandfarbe, braunem Holzboden, Kamin, gefliester Kaminumrandung und braunem Boden in Seattle
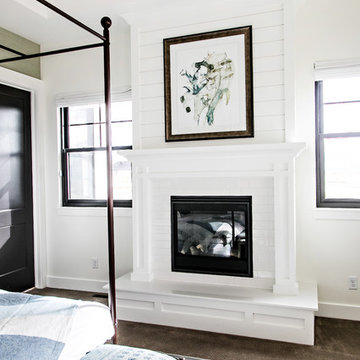
Großes Landhausstil Gästezimmer mit weißer Wandfarbe, Teppichboden, Kamin, gefliester Kaminumrandung und braunem Boden in Salt Lake City
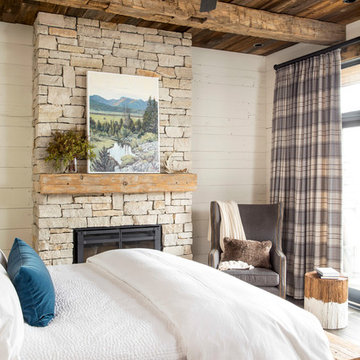
Martha O'Hara Interiors, Interior Design & Photo Styling | Troy Thies, Photography | Artwork by John Horejs |
Please Note: All “related,” “similar,” and “sponsored” products tagged or listed by Houzz are not actual products pictured. They have not been approved by Martha O’Hara Interiors nor any of the professionals credited. For information about our work, please contact design@oharainteriors.com.
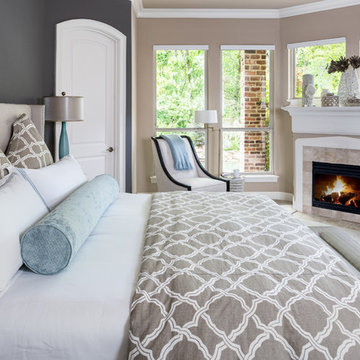
A soothing palette of grey, taupe and light blue accents with plenty of texture was what this master bedroom needed to provide a tranquil space to relax and enjoy the outdoor scenery or enjoy a good night's rest.
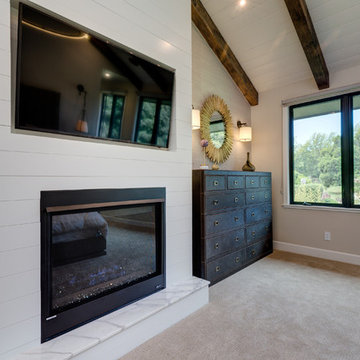
Two Fish Digital
Großes Modernes Hauptschlafzimmer mit beiger Wandfarbe, Teppichboden, Kamin, Kaminumrandung aus Holz und beigem Boden in Los Angeles
Großes Modernes Hauptschlafzimmer mit beiger Wandfarbe, Teppichboden, Kamin, Kaminumrandung aus Holz und beigem Boden in Los Angeles

Alan Blakely
Großes Modernes Hauptschlafzimmer mit beiger Wandfarbe, hellem Holzboden, Kamin, verputzter Kaminumrandung und beigem Boden in Salt Lake City
Großes Modernes Hauptschlafzimmer mit beiger Wandfarbe, hellem Holzboden, Kamin, verputzter Kaminumrandung und beigem Boden in Salt Lake City

Barn wood ceiling
Großes Country Hauptschlafzimmer mit weißer Wandfarbe, hellem Holzboden, Kamin, gefliester Kaminumrandung und beigem Boden in Houston
Großes Country Hauptschlafzimmer mit weißer Wandfarbe, hellem Holzboden, Kamin, gefliester Kaminumrandung und beigem Boden in Houston
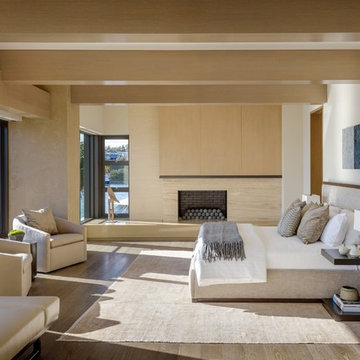
Modernes Hauptschlafzimmer mit weißer Wandfarbe, dunklem Holzboden, Kamin und Kaminumrandung aus Stein in Orange County
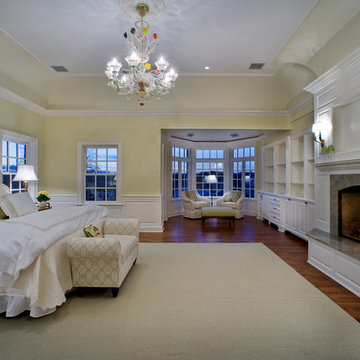
Großes Klassisches Hauptschlafzimmer mit gelber Wandfarbe, braunem Holzboden, Kamin, Kaminumrandung aus Stein und braunem Boden in New York
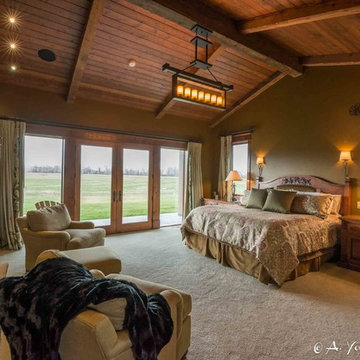
Großes Uriges Hauptschlafzimmer mit grüner Wandfarbe, Teppichboden, Kamin und Kaminumrandung aus Stein in Sonstige
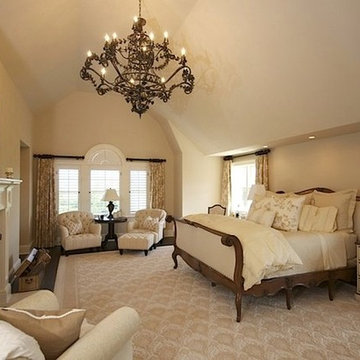
Großes Klassisches Hauptschlafzimmer mit beiger Wandfarbe, Teppichboden, Kamin und Kaminumrandung aus Stein in New York
Schlafzimmer mit Kamin Ideen und Design
4
