Schlafzimmer mit Kamin und verputzter Kaminumrandung Ideen und Design
Suche verfeinern:
Budget
Sortieren nach:Heute beliebt
1 – 20 von 1.249 Fotos
1 von 3
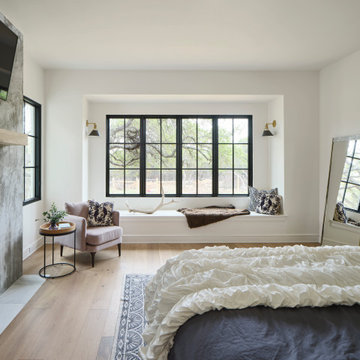
The Ranch Pass Project consisted of architectural design services for a new home of around 3,400 square feet. The design of the new house includes four bedrooms, one office, a living room, dining room, kitchen, scullery, laundry/mud room, upstairs children’s playroom and a three-car garage, including the design of built-in cabinets throughout. The design style is traditional with Northeast turn-of-the-century architectural elements and a white brick exterior. Design challenges encountered with this project included working with a flood plain encroachment in the property as well as situating the house appropriately in relation to the street and everyday use of the site. The design solution was to site the home to the east of the property, to allow easy vehicle access, views of the site and minimal tree disturbance while accommodating the flood plain accordingly.

The master bedroom in this luxury Encinitas CA home is expansive and features views straight to the ocean, a sitting area, fireplace and wide balcony!
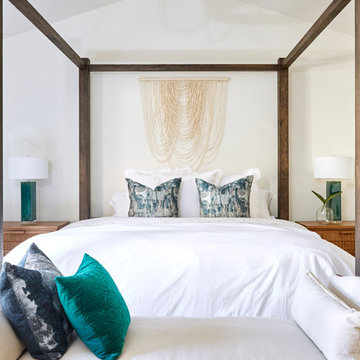
Master suit has a canopy bed with white bedding and a gorgeous large settee for added comfort
Großes Mediterranes Hauptschlafzimmer mit weißer Wandfarbe, Terrakottaboden, Kamin, verputzter Kaminumrandung und orangem Boden in Phoenix
Großes Mediterranes Hauptschlafzimmer mit weißer Wandfarbe, Terrakottaboden, Kamin, verputzter Kaminumrandung und orangem Boden in Phoenix
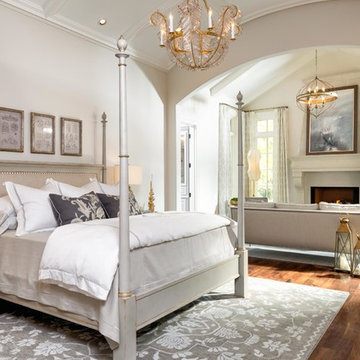
Photographer - Marty Paoletta
Großes Mediterranes Hauptschlafzimmer mit beiger Wandfarbe, dunklem Holzboden, Kamin, verputzter Kaminumrandung und braunem Boden in Nashville
Großes Mediterranes Hauptschlafzimmer mit beiger Wandfarbe, dunklem Holzboden, Kamin, verputzter Kaminumrandung und braunem Boden in Nashville

Alan Blakely
Großes Modernes Hauptschlafzimmer mit beiger Wandfarbe, hellem Holzboden, Kamin, verputzter Kaminumrandung und beigem Boden in Salt Lake City
Großes Modernes Hauptschlafzimmer mit beiger Wandfarbe, hellem Holzboden, Kamin, verputzter Kaminumrandung und beigem Boden in Salt Lake City
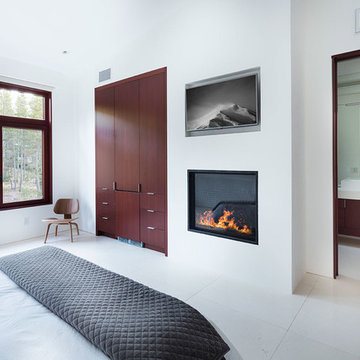
Großes Modernes Hauptschlafzimmer mit weißer Wandfarbe, Kamin, verputzter Kaminumrandung und weißem Boden in Sonstige
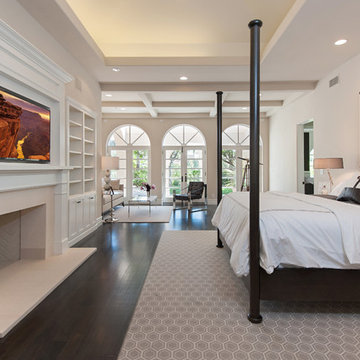
Geräumiges Mediterranes Hauptschlafzimmer mit beiger Wandfarbe, dunklem Holzboden, Kamin und verputzter Kaminumrandung in Los Angeles
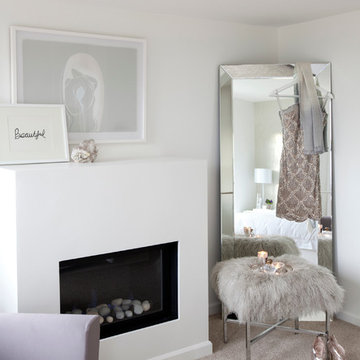
Mittelgroßes Klassisches Hauptschlafzimmer mit weißer Wandfarbe, Teppichboden, Kamin und verputzter Kaminumrandung in Vancouver
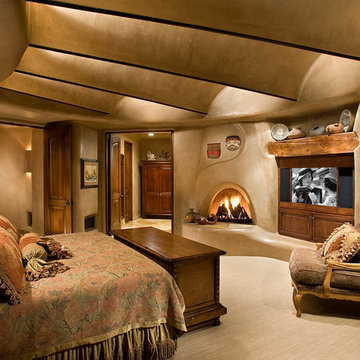
Organic southwestern master bedroom with barrel ceiling and fireplace.
Architect: Urban Design Associates, Lee Hutchison
Interior Designer: Bess Jones Interiors
Builder: R-Net Custom Homes
Photography: Dino Tonn
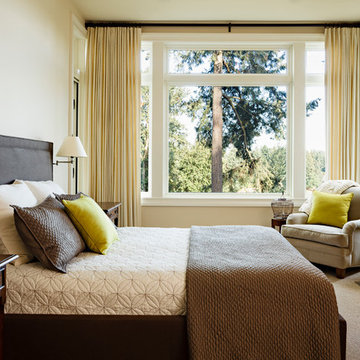
This new riverfront townhouse is on three levels. The interiors blend clean contemporary elements with traditional cottage architecture. It is luxurious, yet very relaxed.
Project by Portland interior design studio Jenni Leasia Interior Design. Also serving Lake Oswego, West Linn, Vancouver, Sherwood, Camas, Oregon City, Beaverton, and the whole of Greater Portland.
For more about Jenni Leasia Interior Design, click here: https://www.jennileasiadesign.com/
To learn more about this project, click here:
https://www.jennileasiadesign.com/lakeoswegoriverfront
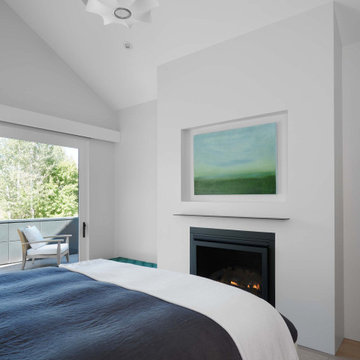
Mittelgroßes Modernes Hauptschlafzimmer mit weißer Wandfarbe, hellem Holzboden, Kamin, verputzter Kaminumrandung und braunem Boden in Denver
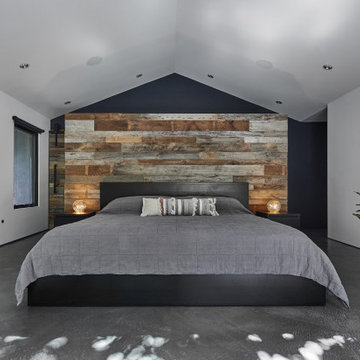
Primary Bedroom: The bed has a 7-foot tall headboard cabinet that acts as storage including hampers behind the bed which creates a path to the master bath / master closet through a barn door . The use of reclaimed wood was a nod to the adjacent barn and equestrian stable properties that can be seen through the south windows of the bedroom.
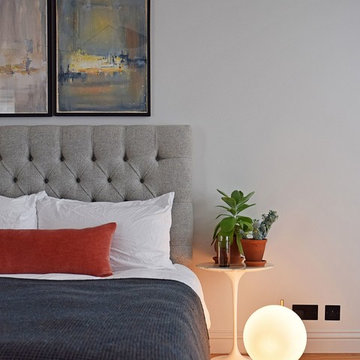
Photo by Matthias Peters
Mittelgroßes Klassisches Gästezimmer mit grauer Wandfarbe, braunem Holzboden, Kamin, verputzter Kaminumrandung und braunem Boden in Devon
Mittelgroßes Klassisches Gästezimmer mit grauer Wandfarbe, braunem Holzboden, Kamin, verputzter Kaminumrandung und braunem Boden in Devon
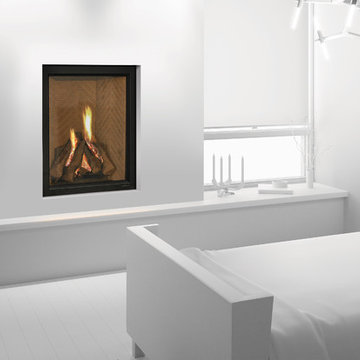
Kleines Modernes Gästezimmer mit weißer Wandfarbe, gebeiztem Holzboden, Kamin, verputzter Kaminumrandung und weißem Boden in Providence
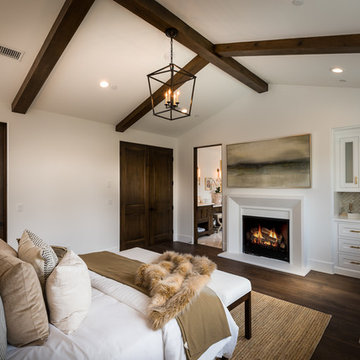
Mediterranes Hauptschlafzimmer mit weißer Wandfarbe, dunklem Holzboden, Kamin und verputzter Kaminumrandung in Los Angeles
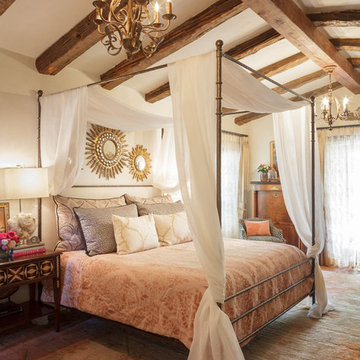
Photos by Amadeus Leitner Photography
Mittelgroßes Mediterranes Hauptschlafzimmer mit weißer Wandfarbe, Kamin, verputzter Kaminumrandung und Teppichboden in Albuquerque
Mittelgroßes Mediterranes Hauptschlafzimmer mit weißer Wandfarbe, Kamin, verputzter Kaminumrandung und Teppichboden in Albuquerque
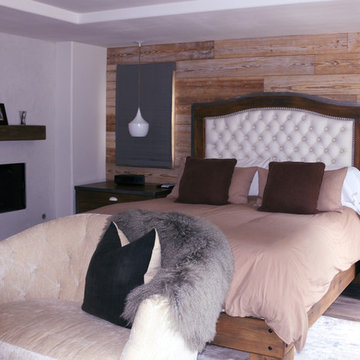
Großes Modernes Hauptschlafzimmer mit brauner Wandfarbe, dunklem Holzboden, Kamin und verputzter Kaminumrandung in Orange County
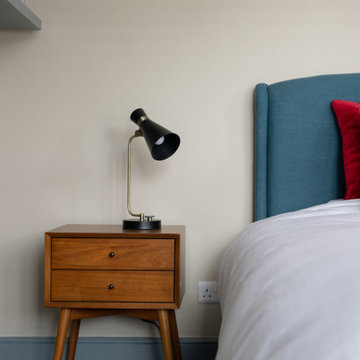
The curving acanthus leaf and speckled apple create a pleasing line through this all over leaf design background. It adds depth to this warm and cosy bedroom.

Master bedroom with reclaimed wood wall covering, eclectic lighting and custom built limestone plaster fireplace.
For more photos of this project visit our website: https://wendyobrienid.com.

This remodel of a midcentury home by Garret Cord Werner Architects & Interior Designers is an embrace of nostalgic ‘50s architecture and incorporation of elegant interiors. Adding a touch of Art Deco French inspiration, the result is an eclectic vintage blend that provides an elevated yet light-hearted impression. Photography by Andrew Giammarco.
Schlafzimmer mit Kamin und verputzter Kaminumrandung Ideen und Design
1