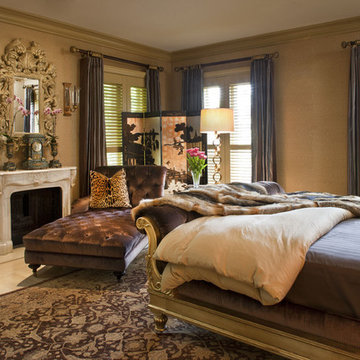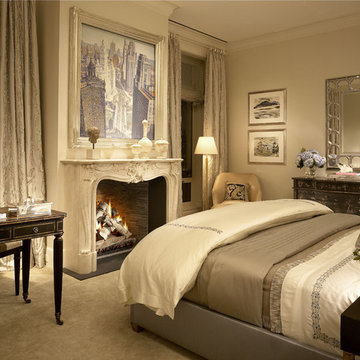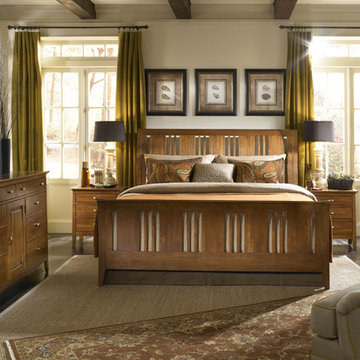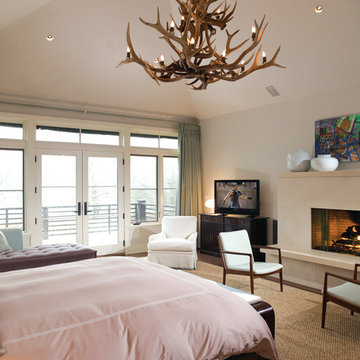Schlafzimmer mit Kamin Ideen und Design
Suche verfeinern:
Budget
Sortieren nach:Heute beliebt
21 – 40 von 119 Fotos
1 von 3
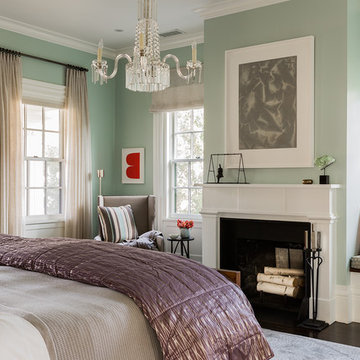
Photography by Michael J. Lee
Großes Klassisches Hauptschlafzimmer mit grüner Wandfarbe, dunklem Holzboden, Kamin und Kaminumrandung aus Holz in Boston
Großes Klassisches Hauptschlafzimmer mit grüner Wandfarbe, dunklem Holzboden, Kamin und Kaminumrandung aus Holz in Boston
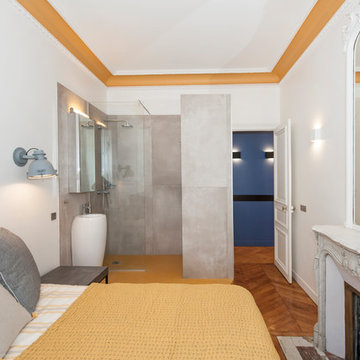
Mittelgroßes Modernes Hauptschlafzimmer mit weißer Wandfarbe, braunem Holzboden und Kamin in Paris
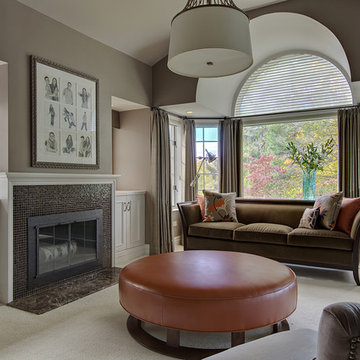
Glamorous, suburban comfort! This master bedroom was designed by Barbara Feinstein, owner of B Fein Interiors. Century headboard upholstered in Pindler & Pindler brown satin. Sanderson wallpaper. Kravet fabric bed bolster. Chelsea House lamps. Bedside tables and sofa from Hickory Chair. Oversized ottoman from Swaim.
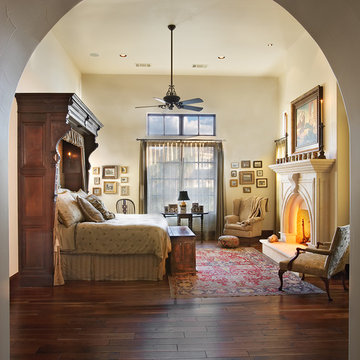
Exquisite Mediterranean home on Lake Austin.
Photography by Coles Hairston
Mediterranes Hauptschlafzimmer mit beiger Wandfarbe, dunklem Holzboden, Kamin und Kaminumrandung aus Stein in Austin
Mediterranes Hauptschlafzimmer mit beiger Wandfarbe, dunklem Holzboden, Kamin und Kaminumrandung aus Stein in Austin
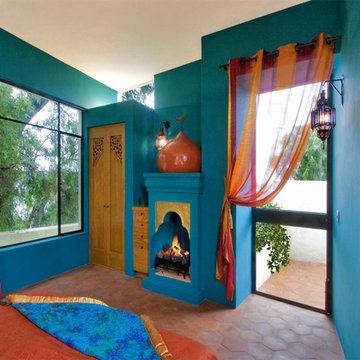
Nestled into the quiet middle of a block in the historic center of the beautiful colonial town of San Miguel de Allende, this 4,500 square foot courtyard home is accessed through lush gardens with trickling fountains and a luminous lap-pool. The living, dining, kitchen, library and master suite on the ground floor open onto a series of plant filled patios that flood each space with light that changes throughout the day. Elliptical domes and hewn wooden beams sculpt the ceilings, reflecting soft colors onto curving walls. A long, narrow stairway wrapped with windows and skylights is a serene connection to the second floor ''Moroccan' inspired suite with domed fireplace and hand-sculpted tub, and "French Country" inspired suite with a sunny balcony and oval shower. A curving bridge flies through the high living room with sparkling glass railings and overlooks onto sensuously shaped built in sofas. At the third floor windows wrap every space with balconies, light and views, linking indoors to the distant mountains, the morning sun and the bubbling jacuzzi. At the rooftop terrace domes and chimneys join the cozy seating for intimate gatherings.
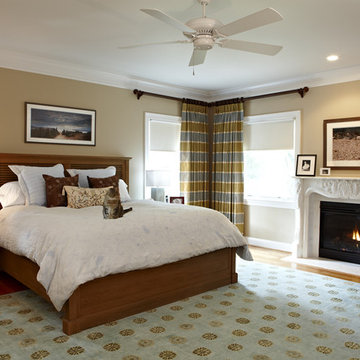
Großes Klassisches Hauptschlafzimmer mit beiger Wandfarbe, Kamin, hellem Holzboden und braunem Boden in Washington, D.C.
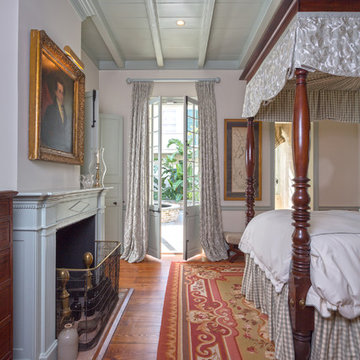
Historic Multi-Family Home
Photos by: Will Crocker Photography
Klassisches Schlafzimmer mit Kamin und orangem Boden in New Orleans
Klassisches Schlafzimmer mit Kamin und orangem Boden in New Orleans
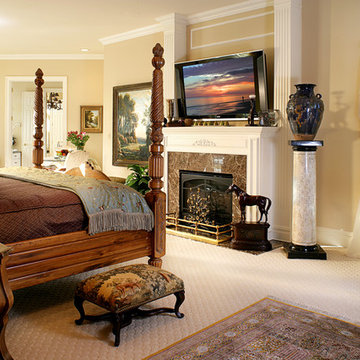
Master Bedroom luxury. Paint by B.Moore Affinity paint. Walls: AF380 Coastal Path. Trim: AF20 Moscarpone. Photo credit: Peter Rymwid
Großes Klassisches Hauptschlafzimmer mit beiger Wandfarbe, Teppichboden, Kamin, Kaminumrandung aus Stein und beigem Boden in New York
Großes Klassisches Hauptschlafzimmer mit beiger Wandfarbe, Teppichboden, Kamin, Kaminumrandung aus Stein und beigem Boden in New York
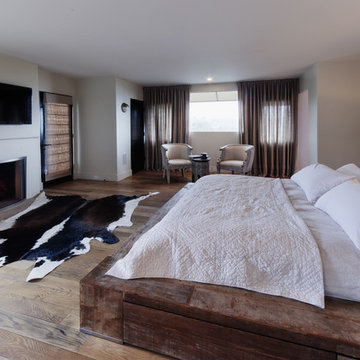
rustic and modern master bedroom with reclaimed wooden platform bed, vintage chairs recovered in linen, fireplace, linen window treatments, black Moroccan accents
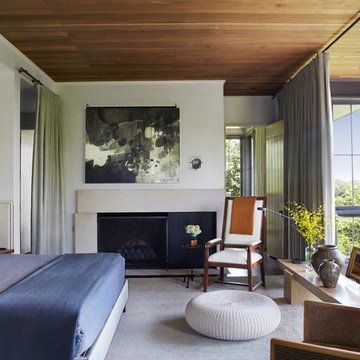
Modernes Hauptschlafzimmer mit weißer Wandfarbe, Teppichboden und Kamin in Nashville
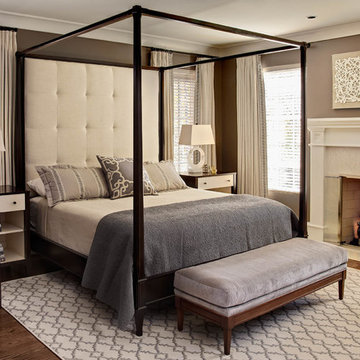
Photo by dustin peck photography inc; Interior Designer: Design Lines, Ltd (hpickett@designlinesltd.com), Architectural Design by Dean Marvin Malecha, FAIA, NC State University College of Design
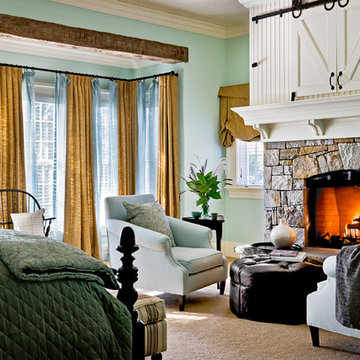
Country Home. Photographer: Rob Karosis
Klassisches Schlafzimmer mit Kaminumrandung aus Stein und Kamin in New York
Klassisches Schlafzimmer mit Kaminumrandung aus Stein und Kamin in New York
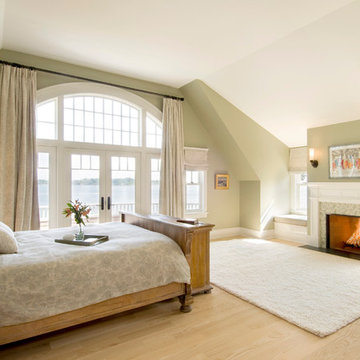
Contractor: Windover Construction, LLC
Photographer: Shelly Harrison Photography
Klassisches Schlafzimmer mit beiger Wandfarbe, hellem Holzboden und Kamin in Boston
Klassisches Schlafzimmer mit beiger Wandfarbe, hellem Holzboden und Kamin in Boston
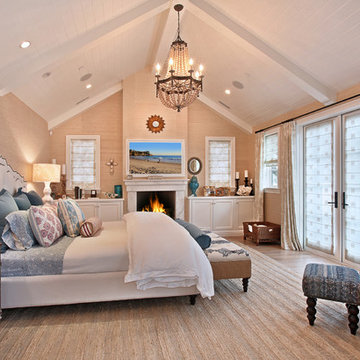
Jerri Koegel
Klassisches Schlafzimmer mit beiger Wandfarbe und Kamin in Orange County
Klassisches Schlafzimmer mit beiger Wandfarbe und Kamin in Orange County
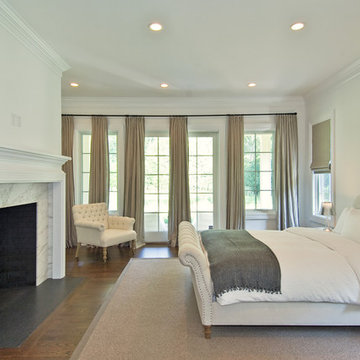
Wainscott South New Construction. Builder: Michael Frank Building Co. Designer: EB Designs
SOLD $5M
Poised on 1.25 acres from which the ocean a mile away is often heard and its breezes most definitely felt, this nearly completed 8,000 +/- sq ft residence offers masterful construction, consummate detail and impressive symmetry on three levels of living space. The journey begins as a double height paneled entry welcomes you into a sun drenched environment over richly stained oak floors. Spread out before you is the great room with coffered 10 ft ceilings and fireplace. Turn left past powder room, into the handsome formal dining room with coffered ceiling and chunky moldings. The heart and soul of your days will happen in the expansive kitchen, professionally equipped and bolstered by a butlers pantry leading to the dining room. The kitchen flows seamlessly into the family room with wainscotted 20' ceilings, paneling and room for a flatscreen TV over the fireplace. French doors open from here to the screened outdoor living room with fireplace. An expansive master with fireplace, his/her closets, steam shower and jacuzzi completes the first level. Upstairs, a second fireplaced master with private terrace and similar amenities reigns over 3 additional ensuite bedrooms. The finished basement offers recreational and media rooms, full bath and two staff lounges with deep window wells The 1.3acre property includes copious lawn and colorful landscaping that frame the Gunite pool and expansive slate patios. A convenient pool bath with access from both inside and outside the house is adjacent to the two car garage. Walk to the stores in Wainscott, bike to ocean at Beach Lane or shop in the nearby villages. Easily the best priced new construction with the most to offer south of the highway today.
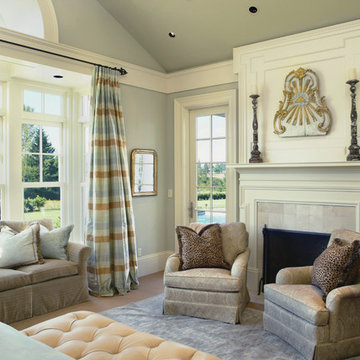
Photos by Bob Greenspan
Klassisches Schlafzimmer mit grauer Wandfarbe und Kamin in Portland
Klassisches Schlafzimmer mit grauer Wandfarbe und Kamin in Portland
Schlafzimmer mit Kamin Ideen und Design
2
