Schlafzimmer mit Kaminumrandung aus Holz und grauem Boden Ideen und Design
Suche verfeinern:
Budget
Sortieren nach:Heute beliebt
1 – 20 von 200 Fotos
1 von 3
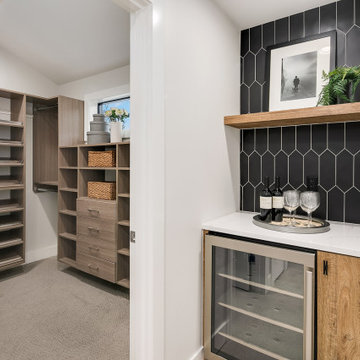
Enfort Homes -2019
Großes Country Hauptschlafzimmer mit weißer Wandfarbe, Teppichboden, Kamin, Kaminumrandung aus Holz und grauem Boden in Seattle
Großes Country Hauptschlafzimmer mit weißer Wandfarbe, Teppichboden, Kamin, Kaminumrandung aus Holz und grauem Boden in Seattle
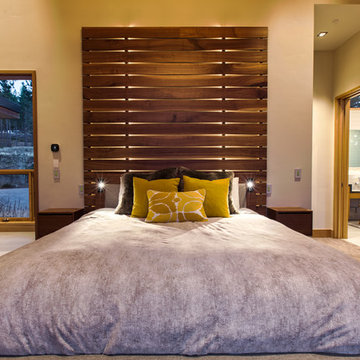
A custom designed and built master bed and nightstands makes this master bedroom unique. Reading lights are integrated into the headboard and the secondary tall headboard is backlit with LED strip lighting. The bed and nightstands were designed by Emily Roose and architect Keith Kelly of Kelly and Stone Architects.
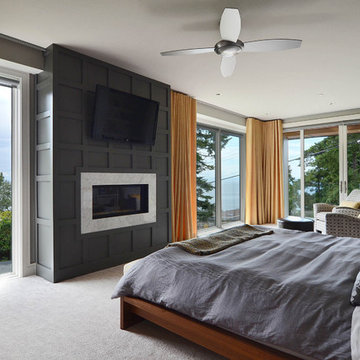
Project Homeworks takes a balanced approach to their job: clients needs, trends and budget. At Project Homeworks we value and respect our clients and strive to produce pleasing results for them and their environment in an efficient and timely manner.
Cyndi began her decorating experience working for a specialty home decor and linen store, where she found her interest growing towards window displays for the company.
Over the years, she honed her skills of interior design, such as colour and balance, through building several of her and her husband's homes. This grew into a business and Project:Homeworks was born in 2000. After several lottery houses, showrooms and private residences, Cyndi continues to find enjoyment and satisfaction in creating a warm environment for Project:Homeworks clientele
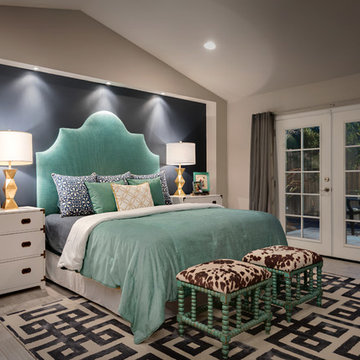
Mittelgroßes Klassisches Hauptschlafzimmer mit blauer Wandfarbe, gebeiztem Holzboden, Kaminumrandung aus Holz und grauem Boden in Phoenix

Großes Klassisches Hauptschlafzimmer mit grauer Wandfarbe, gewölbter Decke, Tapetenwänden, Teppichboden, Kamin, Kaminumrandung aus Holz und grauem Boden in Orange County
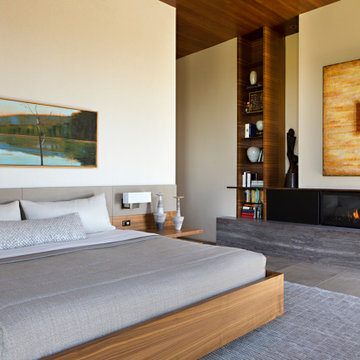
Großes Modernes Hauptschlafzimmer mit beiger Wandfarbe, Gaskamin, Kaminumrandung aus Holz, grauem Boden und Holzdecke in Phoenix

Master Bedroom
Photographer: Nolasco Studios
Mittelgroßes Modernes Hauptschlafzimmer mit brauner Wandfarbe, Keramikboden, Gaskamin, Kaminumrandung aus Holz und grauem Boden in Los Angeles
Mittelgroßes Modernes Hauptschlafzimmer mit brauner Wandfarbe, Keramikboden, Gaskamin, Kaminumrandung aus Holz und grauem Boden in Los Angeles
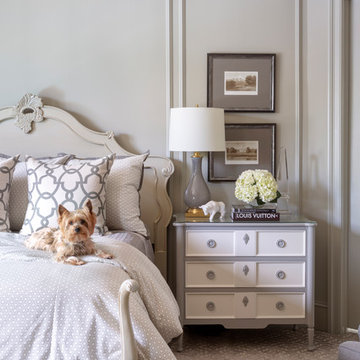
Interiors Designed by Tobi Fairley
Mittelgroßes Klassisches Hauptschlafzimmer mit grauer Wandfarbe, Teppichboden, Kamin, Kaminumrandung aus Holz und grauem Boden in Little Rock
Mittelgroßes Klassisches Hauptschlafzimmer mit grauer Wandfarbe, Teppichboden, Kamin, Kaminumrandung aus Holz und grauem Boden in Little Rock
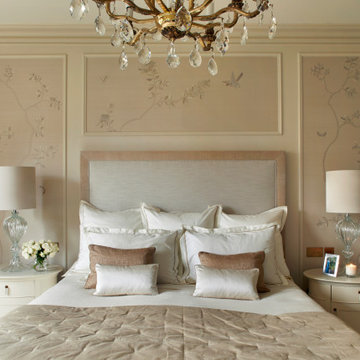
Master Bedroom
Großes Landhaus Hauptschlafzimmer mit beiger Wandfarbe, Teppichboden, Kamin, Kaminumrandung aus Holz, grauem Boden und Tapetenwänden in London
Großes Landhaus Hauptschlafzimmer mit beiger Wandfarbe, Teppichboden, Kamin, Kaminumrandung aus Holz, grauem Boden und Tapetenwänden in London

This was the Master Bedroom design, DTSH Interiors selected the bedding as well as the window treatments design.
DTSH Interiors selected the furniture and arrangement, as well as the window treatments.
DTSH Interiors formulated a plan for six rooms; the living room, dining room, master bedroom, two children's bedrooms and ground floor game room, with the inclusion of the complete fireplace re-design.
The interior also received major upgrades during the whole-house renovation. All of the walls and ceilings were resurfaced, the windows, doors and all interior trim was re-done.
The end result was a giant leap forward for this family; in design, style and functionality. The home felt completely new and refreshed, and once fully furnished, all elements of the renovation came together seamlessly and seemed to make all of the renovations shine.
During the "big reveal" moment, the day the family finally returned home for their summer away, it was difficult for me to decide who was more excited, the adults or the kids!
The home owners kept saying, with a look of delighted disbelief "I can't believe this is our house!"
As a designer, I absolutely loved this project, because it shows the potential of an average, older Pittsburgh area home, and how it can become a well designed and updated space.
It was rewarding to be part of a project which resulted in creating an elegant and serene living space the family loves coming home to everyday, while the exterior of the home became a standout gem in the neighborhood.
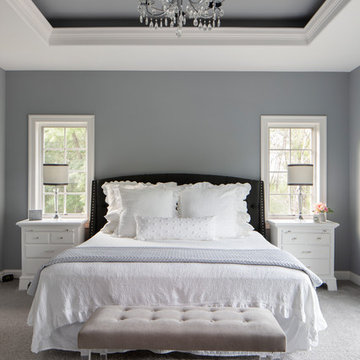
Trey ceiling painted the same Network Grey color of the walls is accented by the white painted crown and millwork. The Lights of Distinction chandelair and painted wood fireplace mantel adds the romance to this Master Bedroom.
Full patio door allows walk out onto outdoor deck and the sun to shine in. (Ryan Hainey)

Bedwardine Road is our epic renovation and extension of a vast Victorian villa in Crystal Palace, south-east London.
Traditional architectural details such as flat brick arches and a denticulated brickwork entablature on the rear elevation counterbalance a kitchen that feels like a New York loft, complete with a polished concrete floor, underfloor heating and floor to ceiling Crittall windows.
Interiors details include as a hidden “jib” door that provides access to a dressing room and theatre lights in the master bathroom.
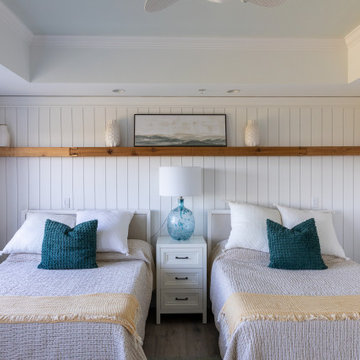
Mittelgroßes Maritimes Hauptschlafzimmer mit weißer Wandfarbe, braunem Holzboden, Kaminumrandung aus Holz, grauem Boden, eingelassener Decke und Holzdielenwänden in Sonstige

Simple forms and finishes in the furniture and fixtures were used as to complement with the very striking exposed wood ceiling. The white bedding with blue lining used gives a modern touch to the space and also to match the blues used throughout the rest of the lodge. Brass accents as seen in the sconces and end table evoke a sense of sophistication.
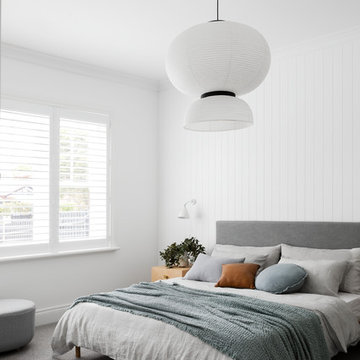
Master Bedroom
Photo Credit: Martina Gemmola
Styling: Bea + Co and Bask Interiors
Builder: Hart Builders
Modernes Hauptschlafzimmer mit weißer Wandfarbe, Teppichboden, Kamin, Kaminumrandung aus Holz und grauem Boden in Melbourne
Modernes Hauptschlafzimmer mit weißer Wandfarbe, Teppichboden, Kamin, Kaminumrandung aus Holz und grauem Boden in Melbourne
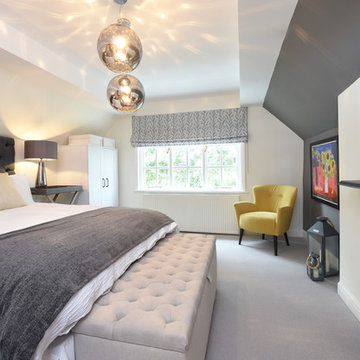
Klassisches Schlafzimmer mit weißer Wandfarbe, Teppichboden, Kamin, Kaminumrandung aus Holz und grauem Boden in Manchester
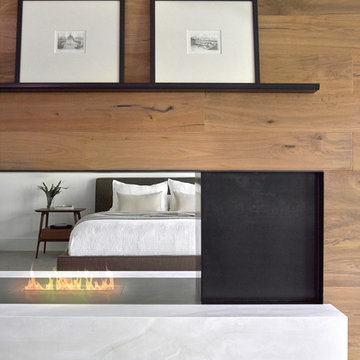
Tony Soluri
Großes Modernes Hauptschlafzimmer mit weißer Wandfarbe, Teppichboden, Tunnelkamin, Kaminumrandung aus Holz und grauem Boden in Chicago
Großes Modernes Hauptschlafzimmer mit weißer Wandfarbe, Teppichboden, Tunnelkamin, Kaminumrandung aus Holz und grauem Boden in Chicago
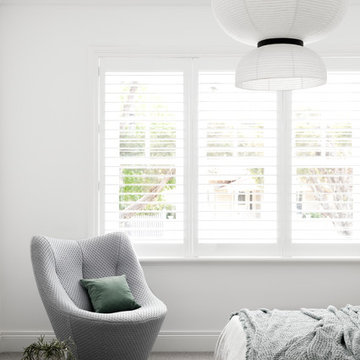
Master Bedroom
Photo Credit: Martina Gemmola
Styling: Bea + Co and Bask Interiors
Builder: Hart Builders
Modernes Hauptschlafzimmer mit weißer Wandfarbe, Teppichboden, Kamin, Kaminumrandung aus Holz und grauem Boden in Melbourne
Modernes Hauptschlafzimmer mit weißer Wandfarbe, Teppichboden, Kamin, Kaminumrandung aus Holz und grauem Boden in Melbourne
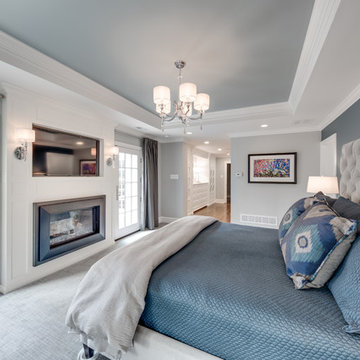
Mittelgroßes Klassisches Hauptschlafzimmer mit grauer Wandfarbe, Teppichboden, Kamin, Kaminumrandung aus Holz und grauem Boden in Philadelphia
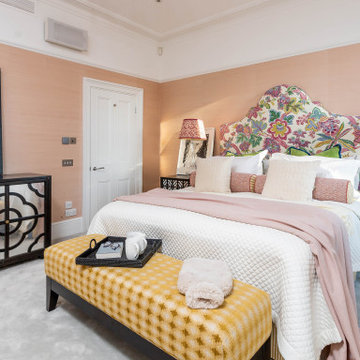
Beautifully Renovated Bedroom in the heart of Central London. Our Clients wanted to bring colour and vibrance into a sophisticated scheme. Our clients loved the pink sisal wall paper. We used soft textures to bring depth into the room. Using pattern to soften the large room, and stunning art from Tracey Emin and Terry O’Neil to bring a punch of modern into the space.
Schlafzimmer mit Kaminumrandung aus Holz und grauem Boden Ideen und Design
1