Schlafzimmer mit Kaminumrandung aus Metall Ideen und Design
Suche verfeinern:
Budget
Sortieren nach:Heute beliebt
1 – 20 von 1.586 Fotos
1 von 2
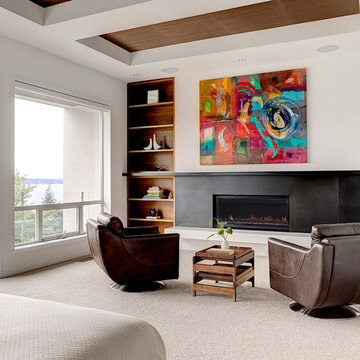
Alex Hayden
Modernes Hauptschlafzimmer mit weißer Wandfarbe, Teppichboden, Gaskamin und Kaminumrandung aus Metall in Seattle
Modernes Hauptschlafzimmer mit weißer Wandfarbe, Teppichboden, Gaskamin und Kaminumrandung aus Metall in Seattle
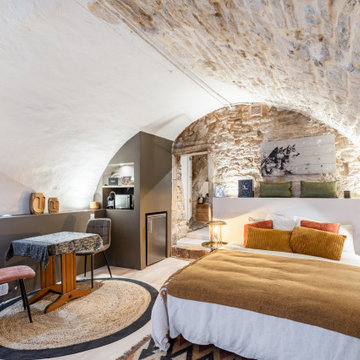
Mittelgroßes Eklektisches Hauptschlafzimmer mit hellem Holzboden, Kamin, Kaminumrandung aus Metall und gewölbter Decke in Montpellier

With adjacent neighbors within a fairly dense section of Paradise Valley, Arizona, C.P. Drewett sought to provide a tranquil retreat for a new-to-the-Valley surgeon and his family who were seeking the modernism they loved though had never lived in. With a goal of consuming all possible site lines and views while maintaining autonomy, a portion of the house — including the entry, office, and master bedroom wing — is subterranean. This subterranean nature of the home provides interior grandeur for guests but offers a welcoming and humble approach, fully satisfying the clients requests.
While the lot has an east-west orientation, the home was designed to capture mainly north and south light which is more desirable and soothing. The architecture’s interior loftiness is created with overlapping, undulating planes of plaster, glass, and steel. The woven nature of horizontal planes throughout the living spaces provides an uplifting sense, inviting a symphony of light to enter the space. The more voluminous public spaces are comprised of stone-clad massing elements which convert into a desert pavilion embracing the outdoor spaces. Every room opens to exterior spaces providing a dramatic embrace of home to natural environment.
Grand Award winner for Best Interior Design of a Custom Home
The material palette began with a rich, tonal, large-format Quartzite stone cladding. The stone’s tones gaveforth the rest of the material palette including a champagne-colored metal fascia, a tonal stucco system, and ceilings clad with hemlock, a tight-grained but softer wood that was tonally perfect with the rest of the materials. The interior case goods and wood-wrapped openings further contribute to the tonal harmony of architecture and materials.
Grand Award Winner for Best Indoor Outdoor Lifestyle for a Home This award-winning project was recognized at the 2020 Gold Nugget Awards with two Grand Awards, one for Best Indoor/Outdoor Lifestyle for a Home, and another for Best Interior Design of a One of a Kind or Custom Home.
At the 2020 Design Excellence Awards and Gala presented by ASID AZ North, Ownby Design received five awards for Tonal Harmony. The project was recognized for 1st place – Bathroom; 3rd place – Furniture; 1st place – Kitchen; 1st place – Outdoor Living; and 2nd place – Residence over 6,000 square ft. Congratulations to Claire Ownby, Kalysha Manzo, and the entire Ownby Design team.
Tonal Harmony was also featured on the cover of the July/August 2020 issue of Luxe Interiors + Design and received a 14-page editorial feature entitled “A Place in the Sun” within the magazine.

This 6,500-square-foot one-story vacation home overlooks a golf course with the San Jacinto mountain range beyond. The house has a light-colored material palette—limestone floors, bleached teak ceilings—and ample access to outdoor living areas.
Builder: Bradshaw Construction
Architect: Marmol Radziner
Interior Design: Sophie Harvey
Landscape: Madderlake Designs
Photography: Roger Davies
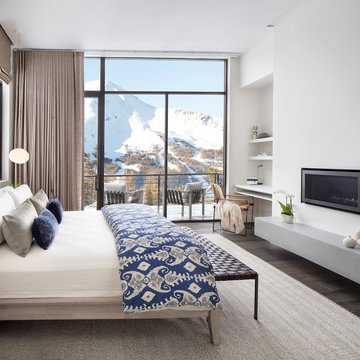
Modern Patriot Residence by Locati Architects, Interior Design by Locati Interiors, Photography by Gibeon Photography
Modernes Schlafzimmer mit weißer Wandfarbe, dunklem Holzboden, Gaskamin, Kaminumrandung aus Metall und braunem Boden in Sonstige
Modernes Schlafzimmer mit weißer Wandfarbe, dunklem Holzboden, Gaskamin, Kaminumrandung aus Metall und braunem Boden in Sonstige
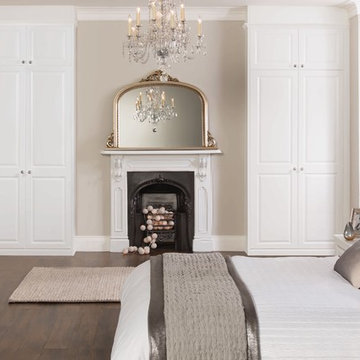
Mittelgroßes Klassisches Hauptschlafzimmer mit weißer Wandfarbe, dunklem Holzboden, Kamin und Kaminumrandung aus Metall in West Midlands

This country house was previously owned by Halle Berry and sits on a private lake north of Montreal. The kitchen was dated and a part of a large two storey extension which included a master bedroom and ensuite, two guest bedrooms, office, and gym. The goal for the kitchen was to create a dramatic and urban space in a rural setting.
Photo : Drew Hadley
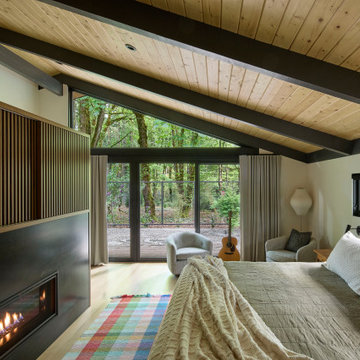
Mid-Century Hauptschlafzimmer mit hellem Holzboden, Tunnelkamin, Kaminumrandung aus Metall und freigelegten Dachbalken in Portland
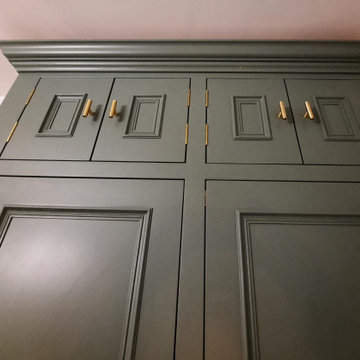
Custom hardwood in frame wardrobes with linen drawer,
Full width and depth solid Oak dovetailed drawers. Fitted with Grass full extension soft close runners. Providing consistent action and support
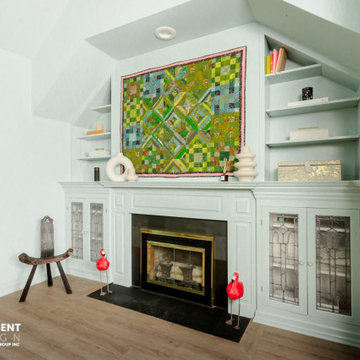
Großes Skandinavisches Hauptschlafzimmer mit grüner Wandfarbe, hellem Holzboden, Kamin, Kaminumrandung aus Metall, beigem Boden und eingelassener Decke in Toronto
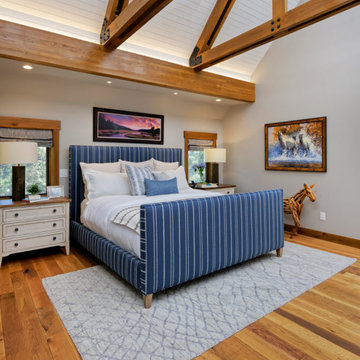
Our Denver studio designed this home to reflect the stunning mountains that it is surrounded by. See how we did it.
---
Project designed by Denver, Colorado interior designer Margarita Bravo. She serves Denver as well as surrounding areas such as Cherry Hills Village, Englewood, Greenwood Village, and Bow Mar.
For more about MARGARITA BRAVO, click here: https://www.margaritabravo.com/
To learn more about this project, click here: https://www.margaritabravo.com/portfolio/mountain-chic-modern-rustic-home-denver/
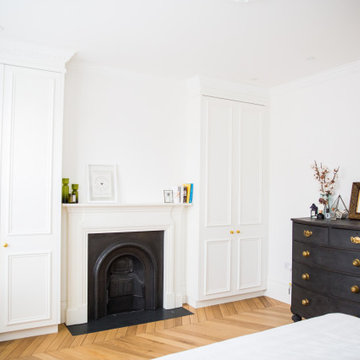
This fresh master bedroom, is flooded with light through the white interior shutters. There is a stunning pale oak engineered wood floor which beautifully offsets the traditional Victorian radiators. The alcove space has been used effectively to build in full height storage.
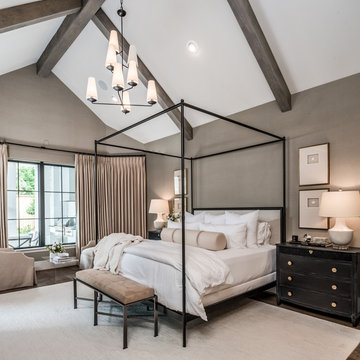
Klassisches Hauptschlafzimmer mit beiger Wandfarbe, Kamin und Kaminumrandung aus Metall in Houston

Wonderfully executed Farm house modern Master Bedroom. T&G Ceiling, with custom wood beams. Steel surround fireplace and 8' hardwood floors imported from Europe
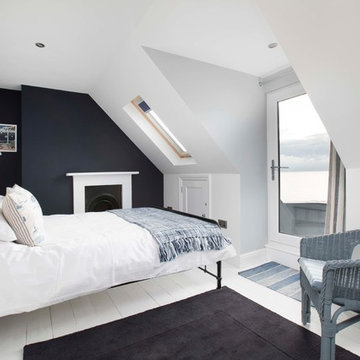
Coastal House with sea views - Master suite with balcony
Großes Maritimes Hauptschlafzimmer mit weißer Wandfarbe, gebeiztem Holzboden, Kamin, Kaminumrandung aus Metall und weißem Boden in Kent
Großes Maritimes Hauptschlafzimmer mit weißer Wandfarbe, gebeiztem Holzboden, Kamin, Kaminumrandung aus Metall und weißem Boden in Kent
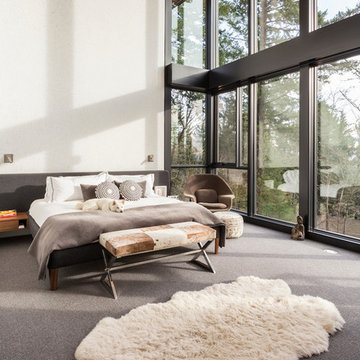
Master bedroom
Built Photo
Großes Mid-Century Hauptschlafzimmer mit weißer Wandfarbe, Teppichboden, Kamin, Kaminumrandung aus Metall und grauem Boden in Portland
Großes Mid-Century Hauptschlafzimmer mit weißer Wandfarbe, Teppichboden, Kamin, Kaminumrandung aus Metall und grauem Boden in Portland
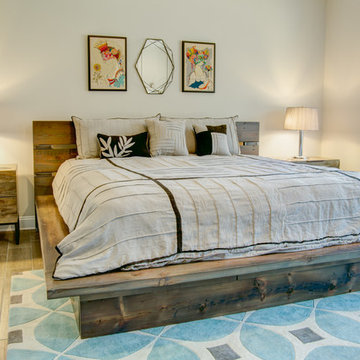
Platform bed hand crafted from reclaimed barnwood and fabricated steel. King size
Großes Uriges Hauptschlafzimmer ohne Kamin mit braunem Boden, grauer Wandfarbe, hellem Holzboden und Kaminumrandung aus Metall in Raleigh
Großes Uriges Hauptschlafzimmer ohne Kamin mit braunem Boden, grauer Wandfarbe, hellem Holzboden und Kaminumrandung aus Metall in Raleigh
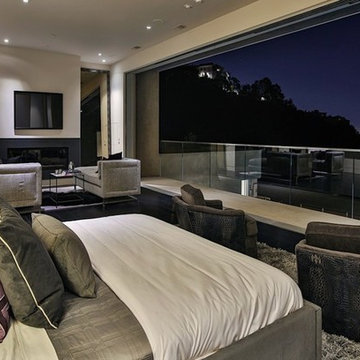
Großes Modernes Hauptschlafzimmer mit weißer Wandfarbe, Teppichboden, Gaskamin und Kaminumrandung aus Metall in Los Angeles
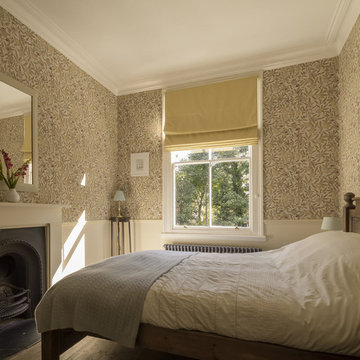
Mark Hadden Photography
Klassisches Schlafzimmer mit weißer Wandfarbe, hellem Holzboden, Kamin und Kaminumrandung aus Metall in London
Klassisches Schlafzimmer mit weißer Wandfarbe, hellem Holzboden, Kamin und Kaminumrandung aus Metall in London
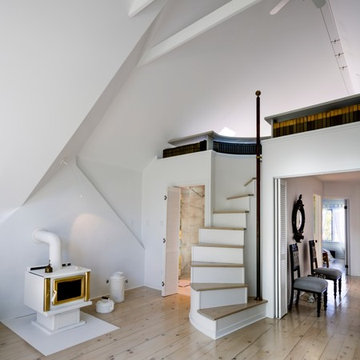
Photography by Joy von Tiedemann Photography
Großes Skandinavisches Hauptschlafzimmer mit weißer Wandfarbe, hellem Holzboden, Kaminofen und Kaminumrandung aus Metall in Toronto
Großes Skandinavisches Hauptschlafzimmer mit weißer Wandfarbe, hellem Holzboden, Kaminofen und Kaminumrandung aus Metall in Toronto
Schlafzimmer mit Kaminumrandung aus Metall Ideen und Design
1