Schlafzimmer mit Kaminumrandung aus Metall und braunem Boden Ideen und Design
Suche verfeinern:
Budget
Sortieren nach:Heute beliebt
1 – 20 von 298 Fotos
1 von 3

WINNER: Silver Award – One-of-a-Kind Custom or Spec 4,001 – 5,000 sq ft, Best in American Living Awards, 2019
Affectionately called The Magnolia, a reference to the architect's Southern upbringing, this project was a grass roots exploration of farmhouse architecture. Located in Phoenix, Arizona’s idyllic Arcadia neighborhood, the home gives a nod to the area’s citrus orchard history.
Echoing the past while embracing current millennial design expectations, this just-complete speculative family home hosts four bedrooms, an office, open living with a separate “dirty kitchen”, and the Stone Bar. Positioned in the Northwestern portion of the site, the Stone Bar provides entertainment for the interior and exterior spaces. With retracting sliding glass doors and windows above the bar, the space opens up to provide a multipurpose playspace for kids and adults alike.
Nearly as eyecatching as the Camelback Mountain view is the stunning use of exposed beams, stone, and mill scale steel in this grass roots exploration of farmhouse architecture. White painted siding, white interior walls, and warm wood floors communicate a harmonious embrace in this soothing, family-friendly abode.
Project Details // The Magnolia House
Architecture: Drewett Works
Developer: Marc Development
Builder: Rafterhouse
Interior Design: Rafterhouse
Landscape Design: Refined Gardens
Photographer: ProVisuals Media
Awards
Silver Award – One-of-a-Kind Custom or Spec 4,001 – 5,000 sq ft, Best in American Living Awards, 2019
Featured In
“The Genteel Charm of Modern Farmhouse Architecture Inspired by Architect C.P. Drewett,” by Elise Glickman for Iconic Life, Nov 13, 2019

Wonderfully executed Farm house modern Master Bedroom. T&G Ceiling, with custom wood beams. Steel surround fireplace and 8' hardwood floors imported from Europe
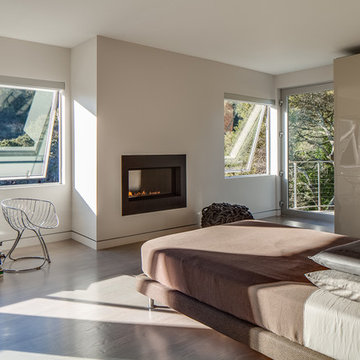
Architecture by Mark Brand Architecture
Photos by Chris Stark
Großes Modernes Hauptschlafzimmer mit weißer Wandfarbe, Gaskamin, braunem Boden, braunem Holzboden und Kaminumrandung aus Metall in San Francisco
Großes Modernes Hauptschlafzimmer mit weißer Wandfarbe, Gaskamin, braunem Boden, braunem Holzboden und Kaminumrandung aus Metall in San Francisco
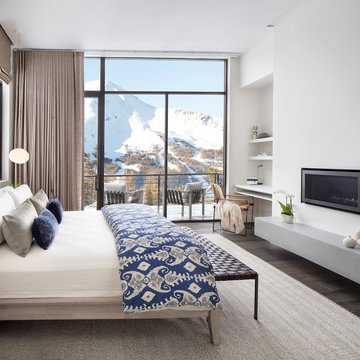
Modern Patriot Residence by Locati Architects, Interior Design by Locati Interiors, Photography by Gibeon Photography
Modernes Schlafzimmer mit weißer Wandfarbe, dunklem Holzboden, Gaskamin, Kaminumrandung aus Metall und braunem Boden in Sonstige
Modernes Schlafzimmer mit weißer Wandfarbe, dunklem Holzboden, Gaskamin, Kaminumrandung aus Metall und braunem Boden in Sonstige
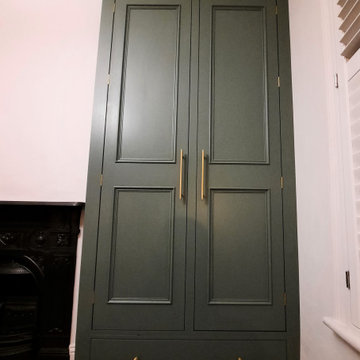
Custom hardwood in frame wardrobes with linen drawer, hanging rails and seasonal storage above.
Made to sympathetically blend into the period of the property, whilst maximising the space available.
Hand painted finish and Armac Martin hinges and handles for a real quality feel
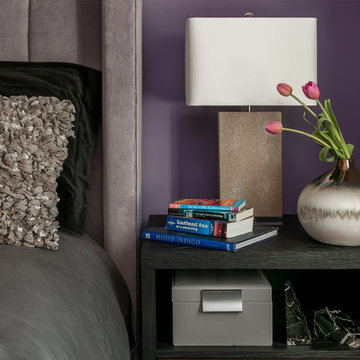
Anastasia Alkema Photography
Mittelgroßes Modernes Gästezimmer mit lila Wandfarbe, dunklem Holzboden, Gaskamin, Kaminumrandung aus Metall und braunem Boden
Mittelgroßes Modernes Gästezimmer mit lila Wandfarbe, dunklem Holzboden, Gaskamin, Kaminumrandung aus Metall und braunem Boden
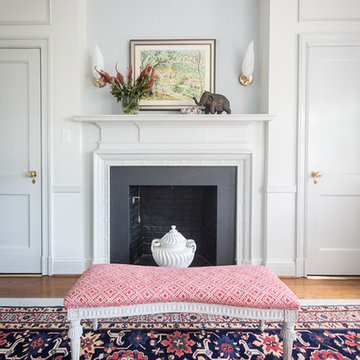
Großes Klassisches Hauptschlafzimmer mit weißer Wandfarbe, braunem Holzboden, Kamin, Kaminumrandung aus Metall und braunem Boden in Washington, D.C.
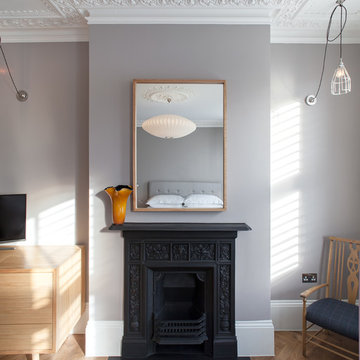
Peter Landers
Mittelgroßes Modernes Hauptschlafzimmer mit grauer Wandfarbe, dunklem Holzboden, Kamin, Kaminumrandung aus Metall und braunem Boden in London
Mittelgroßes Modernes Hauptschlafzimmer mit grauer Wandfarbe, dunklem Holzboden, Kamin, Kaminumrandung aus Metall und braunem Boden in London
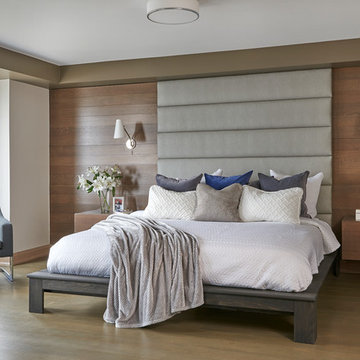
Großes Modernes Hauptschlafzimmer mit beiger Wandfarbe, braunem Holzboden, Hängekamin, Kaminumrandung aus Metall und braunem Boden in Toronto
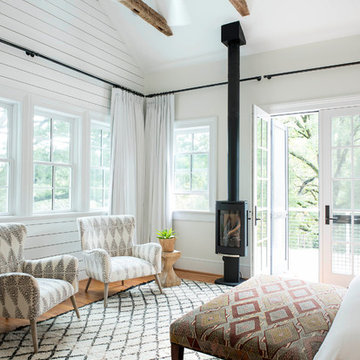
Lissa Gotwals Photography
Großes Klassisches Hauptschlafzimmer mit beiger Wandfarbe, braunem Holzboden, Kaminofen, Kaminumrandung aus Metall und braunem Boden in Raleigh
Großes Klassisches Hauptschlafzimmer mit beiger Wandfarbe, braunem Holzboden, Kaminofen, Kaminumrandung aus Metall und braunem Boden in Raleigh
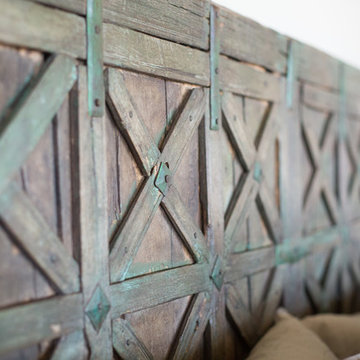
Plain Jane Photography
Großes Rustikales Hauptschlafzimmer mit beiger Wandfarbe, dunklem Holzboden, Kamin, Kaminumrandung aus Metall und braunem Boden in Phoenix
Großes Rustikales Hauptschlafzimmer mit beiger Wandfarbe, dunklem Holzboden, Kamin, Kaminumrandung aus Metall und braunem Boden in Phoenix
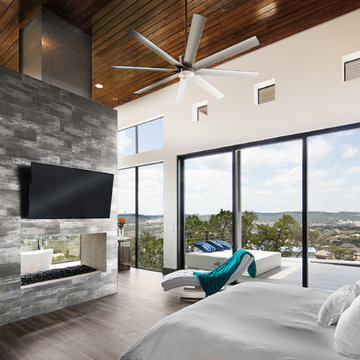
Großes Modernes Hauptschlafzimmer mit weißer Wandfarbe, Keramikboden, Tunnelkamin, Kaminumrandung aus Metall und braunem Boden in Austin
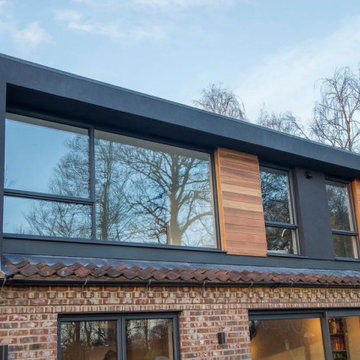
The Dormer has a flat roof and a window on top. Two of these, arranged symmetrically, are usually found under one roof.
Großes Modernes Schlafzimmer mit weißer Wandfarbe, Linoleum, unterschiedlichen Kaminen, Kaminumrandung aus Metall, braunem Boden, Deckengestaltungen und Wandgestaltungen in London
Großes Modernes Schlafzimmer mit weißer Wandfarbe, Linoleum, unterschiedlichen Kaminen, Kaminumrandung aus Metall, braunem Boden, Deckengestaltungen und Wandgestaltungen in London
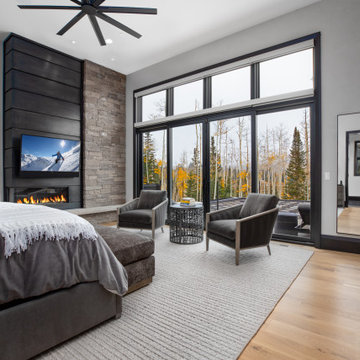
Großes Modernes Hauptschlafzimmer mit grauer Wandfarbe, hellem Holzboden, Eckkamin, Kaminumrandung aus Metall und braunem Boden in Salt Lake City
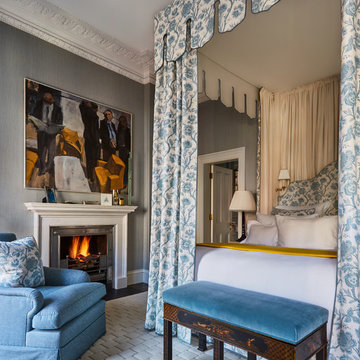
Klassisches Schlafzimmer mit blauer Wandfarbe, dunklem Holzboden, Kamin, Kaminumrandung aus Metall und braunem Boden in London
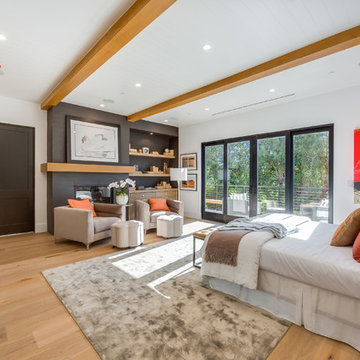
Bedroom of the Beautiful New Encino Construction which included the installation of tongue and groove ceiling and beamed ceiling with gold accents, glass doors with black frame connecting to the deck, white wall painting, recessed lighting and light hardwood flooring.
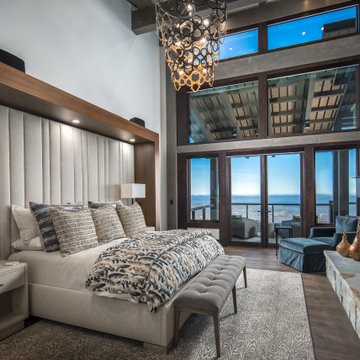
VPC’s featured Custom Home Project of the Month for March is the spectacular Mountain Modern Lodge. With six bedrooms, six full baths, and two half baths, this custom built 11,200 square foot timber frame residence exemplifies breathtaking mountain luxury.
The home borrows inspiration from its surroundings with smooth, thoughtful exteriors that harmonize with nature and create the ultimate getaway. A deck constructed with Brazilian hardwood runs the entire length of the house. Other exterior design elements include both copper and Douglas Fir beams, stone, standing seam metal roofing, and custom wire hand railing.
Upon entry, visitors are introduced to an impressively sized great room ornamented with tall, shiplap ceilings and a patina copper cantilever fireplace. The open floor plan includes Kolbe windows that welcome the sweeping vistas of the Blue Ridge Mountains. The great room also includes access to the vast kitchen and dining area that features cabinets adorned with valances as well as double-swinging pantry doors. The kitchen countertops exhibit beautifully crafted granite with double waterfall edges and continuous grains.
VPC’s Modern Mountain Lodge is the very essence of sophistication and relaxation. Each step of this contemporary design was created in collaboration with the homeowners. VPC Builders could not be more pleased with the results of this custom-built residence.
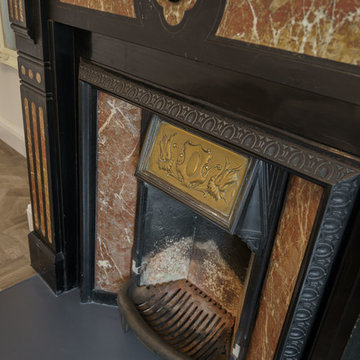
Janet Russell
Mittelgroßes Modernes Hauptschlafzimmer mit weißer Wandfarbe, braunem Holzboden, Kamin, Kaminumrandung aus Metall und braunem Boden in Edinburgh
Mittelgroßes Modernes Hauptschlafzimmer mit weißer Wandfarbe, braunem Holzboden, Kamin, Kaminumrandung aus Metall und braunem Boden in Edinburgh
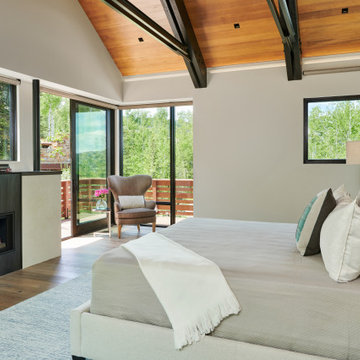
Großes Klassisches Hauptschlafzimmer mit Gaskamin, Kaminumrandung aus Metall, braunem Holzboden, braunem Boden und grauer Wandfarbe in Denver
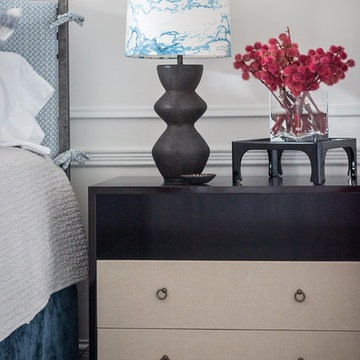
Großes Klassisches Hauptschlafzimmer mit weißer Wandfarbe, braunem Holzboden, Kamin, Kaminumrandung aus Metall und braunem Boden in Washington, D.C.
Schlafzimmer mit Kaminumrandung aus Metall und braunem Boden Ideen und Design
1