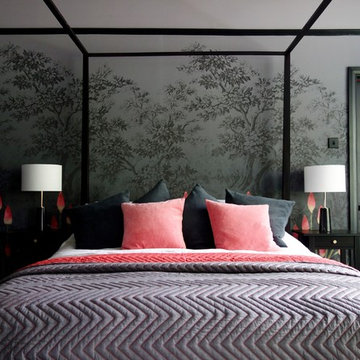Schlafzimmer mit Kaminumrandung aus Metall Ideen und Design
Suche verfeinern:
Budget
Sortieren nach:Heute beliebt
1 – 20 von 1.586 Fotos
1 von 2
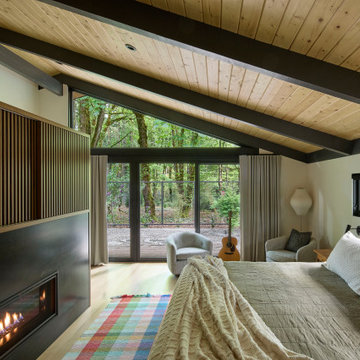
Mid-Century Hauptschlafzimmer mit hellem Holzboden, Tunnelkamin, Kaminumrandung aus Metall und freigelegten Dachbalken in Portland

WINNER: Silver Award – One-of-a-Kind Custom or Spec 4,001 – 5,000 sq ft, Best in American Living Awards, 2019
Affectionately called The Magnolia, a reference to the architect's Southern upbringing, this project was a grass roots exploration of farmhouse architecture. Located in Phoenix, Arizona’s idyllic Arcadia neighborhood, the home gives a nod to the area’s citrus orchard history.
Echoing the past while embracing current millennial design expectations, this just-complete speculative family home hosts four bedrooms, an office, open living with a separate “dirty kitchen”, and the Stone Bar. Positioned in the Northwestern portion of the site, the Stone Bar provides entertainment for the interior and exterior spaces. With retracting sliding glass doors and windows above the bar, the space opens up to provide a multipurpose playspace for kids and adults alike.
Nearly as eyecatching as the Camelback Mountain view is the stunning use of exposed beams, stone, and mill scale steel in this grass roots exploration of farmhouse architecture. White painted siding, white interior walls, and warm wood floors communicate a harmonious embrace in this soothing, family-friendly abode.
Project Details // The Magnolia House
Architecture: Drewett Works
Developer: Marc Development
Builder: Rafterhouse
Interior Design: Rafterhouse
Landscape Design: Refined Gardens
Photographer: ProVisuals Media
Awards
Silver Award – One-of-a-Kind Custom or Spec 4,001 – 5,000 sq ft, Best in American Living Awards, 2019
Featured In
“The Genteel Charm of Modern Farmhouse Architecture Inspired by Architect C.P. Drewett,” by Elise Glickman for Iconic Life, Nov 13, 2019

Wonderfully executed Farm house modern Master Bedroom. T&G Ceiling, with custom wood beams. Steel surround fireplace and 8' hardwood floors imported from Europe
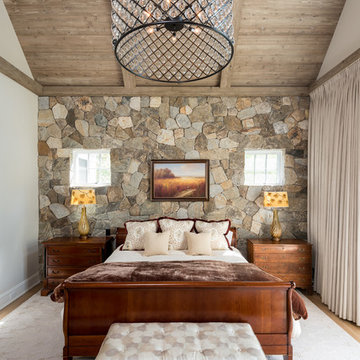
Karol Steczkowski | 860.770.6705 | www.toprealestatephotos.com
Großes Country Hauptschlafzimmer mit weißer Wandfarbe, hellem Holzboden, Kamin, Kaminumrandung aus Metall und braunem Boden in Bridgeport
Großes Country Hauptschlafzimmer mit weißer Wandfarbe, hellem Holzboden, Kamin, Kaminumrandung aus Metall und braunem Boden in Bridgeport
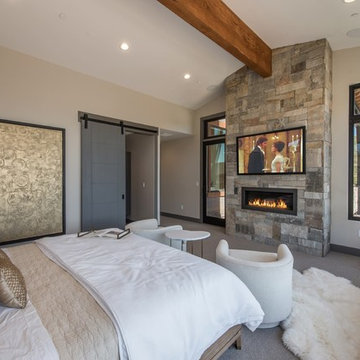
Uriges Hauptschlafzimmer mit beiger Wandfarbe, Teppichboden, Gaskamin, Kaminumrandung aus Metall und grauem Boden in Miami

Emily Minton Redfield
Uriges Hauptschlafzimmer mit hellem Holzboden, Gaskamin, beigem Boden, grauer Wandfarbe, Kaminumrandung aus Metall, gewölbter Decke und Tapetenwänden in Denver
Uriges Hauptschlafzimmer mit hellem Holzboden, Gaskamin, beigem Boden, grauer Wandfarbe, Kaminumrandung aus Metall, gewölbter Decke und Tapetenwänden in Denver
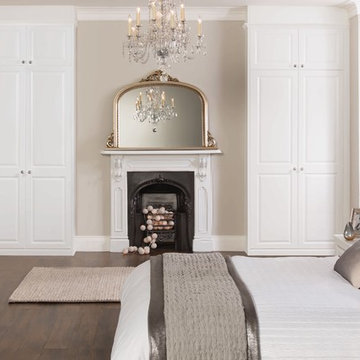
Mittelgroßes Klassisches Hauptschlafzimmer mit weißer Wandfarbe, dunklem Holzboden, Kamin und Kaminumrandung aus Metall in West Midlands
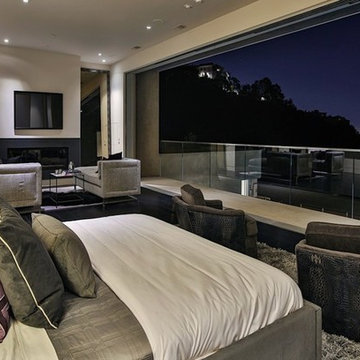
Großes Modernes Hauptschlafzimmer mit weißer Wandfarbe, Teppichboden, Gaskamin und Kaminumrandung aus Metall in Los Angeles

Steve Tague
Großes Modernes Hauptschlafzimmer mit grauer Wandfarbe, Betonboden, Kaminumrandung aus Metall und Eckkamin in Sonstige
Großes Modernes Hauptschlafzimmer mit grauer Wandfarbe, Betonboden, Kaminumrandung aus Metall und Eckkamin in Sonstige

Stovall Studio
Mittelgroßes Modernes Hauptschlafzimmer mit weißer Wandfarbe, dunklem Holzboden, Gaskamin und Kaminumrandung aus Metall in Denver
Mittelgroßes Modernes Hauptschlafzimmer mit weißer Wandfarbe, dunklem Holzboden, Gaskamin und Kaminumrandung aus Metall in Denver
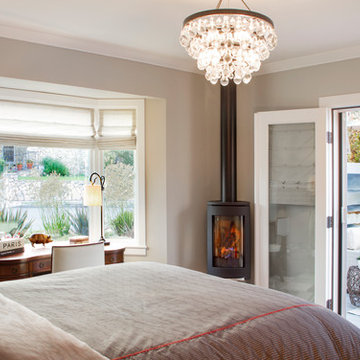
Photo Credit: Nicole Leone
Klassisches Hauptschlafzimmer mit grauer Wandfarbe, braunem Boden, dunklem Holzboden, Hängekamin und Kaminumrandung aus Metall in Los Angeles
Klassisches Hauptschlafzimmer mit grauer Wandfarbe, braunem Boden, dunklem Holzboden, Hängekamin und Kaminumrandung aus Metall in Los Angeles
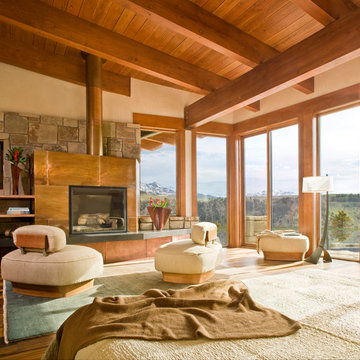
The master bedroom is a retreat with a view. Floor-to-ceiling windows open to the outdoors. The fireplace is clad in copper. Photo: Gibeon Photography
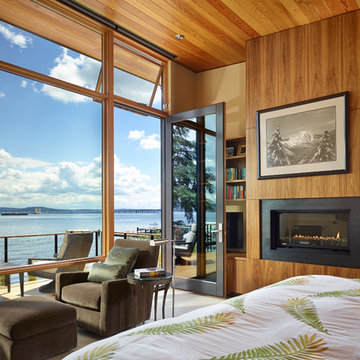
Contractor: Prestige Residential Construction
Architects: DeForest Architects;
Interior Design: NB Design Group;
Photo: Benjamin Benschneider
Modernes Schlafzimmer mit Kaminumrandung aus Metall in Seattle
Modernes Schlafzimmer mit Kaminumrandung aus Metall in Seattle
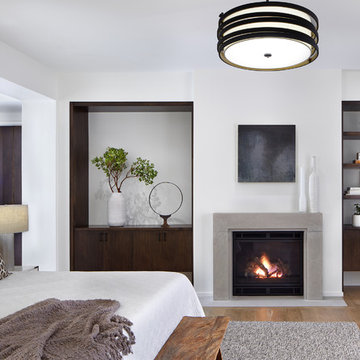
Corey Gaffer
Uriges Hauptschlafzimmer mit weißer Wandfarbe, hellem Holzboden, Kamin und Kaminumrandung aus Metall in Minneapolis
Uriges Hauptschlafzimmer mit weißer Wandfarbe, hellem Holzboden, Kamin und Kaminumrandung aus Metall in Minneapolis
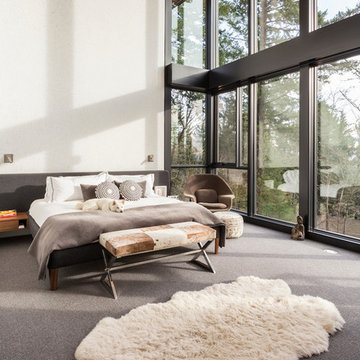
Master bedroom
Built Photo
Großes Mid-Century Hauptschlafzimmer mit weißer Wandfarbe, Teppichboden, Kamin, Kaminumrandung aus Metall und grauem Boden in Portland
Großes Mid-Century Hauptschlafzimmer mit weißer Wandfarbe, Teppichboden, Kamin, Kaminumrandung aus Metall und grauem Boden in Portland
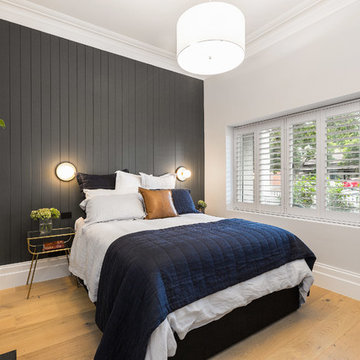
Sam Martin - 4 Walls Media
Mittelgroßes Modernes Hauptschlafzimmer mit grauer Wandfarbe, hellem Holzboden, Kamin und Kaminumrandung aus Metall in Melbourne
Mittelgroßes Modernes Hauptschlafzimmer mit grauer Wandfarbe, hellem Holzboden, Kamin und Kaminumrandung aus Metall in Melbourne
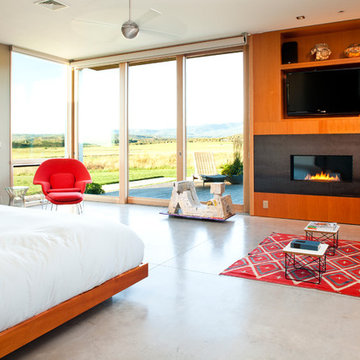
red area rug, concrete slab, red armchair, platform bed, floor to ceiling windows, sliding glass door, built in shelves
Mittelgroßes Modernes Hauptschlafzimmer mit Betonboden, Kaminumrandung aus Metall, grauer Wandfarbe und Kamin in Denver
Mittelgroßes Modernes Hauptschlafzimmer mit Betonboden, Kaminumrandung aus Metall, grauer Wandfarbe und Kamin in Denver
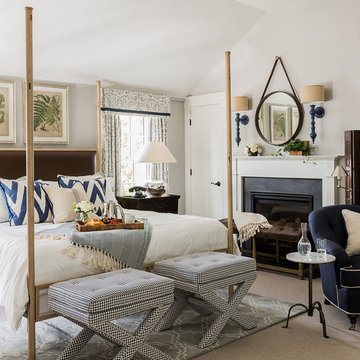
Historical meets traditional in this Lexington inn's 22 room update/remodel. Robin oversaw the project entirely, from interior architecture to choosing the butter knives in the Inn’s restaurant. Named twice to Travel + Leisure’s “Top 100 Hotels in the World”, the project’s standout interior design continue to help earn the Inn and its upscale restaurant international accolades.
Photo credit: Michael J. Lee Photography
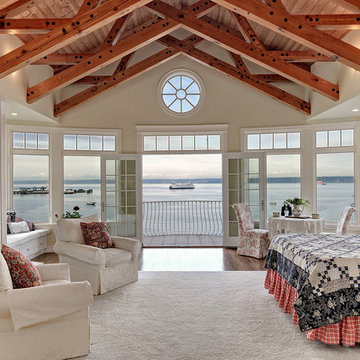
Landon Acohido www.acophoto.com
Großes Maritimes Hauptschlafzimmer mit braunem Holzboden, Kamin, Kaminumrandung aus Metall und beiger Wandfarbe in Seattle
Großes Maritimes Hauptschlafzimmer mit braunem Holzboden, Kamin, Kaminumrandung aus Metall und beiger Wandfarbe in Seattle
Schlafzimmer mit Kaminumrandung aus Metall Ideen und Design
1
