Schlafzimmer mit Kaminumrandung aus Stein und braunem Boden Ideen und Design
Suche verfeinern:
Budget
Sortieren nach:Heute beliebt
81 – 100 von 2.154 Fotos
1 von 3
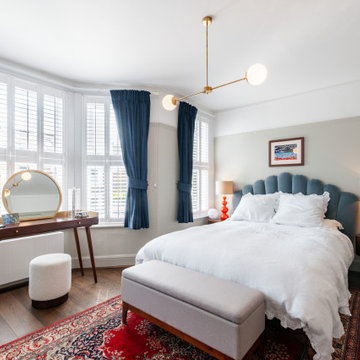
Mirroring the curves throughout the house, from the hallway coving to the velvet headboard, the wobbly @pookylights and finally the bespoke rattan wardrobe doors - it’s the ultimate zen den ? Designed and Furniture Sourced by @plucked_interiors

Our design team listened carefully to our clients' wish list. They had a vision of a cozy rustic mountain cabin type master suite retreat. The rustic beams and hardwood floors complement the neutral tones of the walls and trim. Walking into the new primary bathroom gives the same calmness with the colors and materials used in the design.
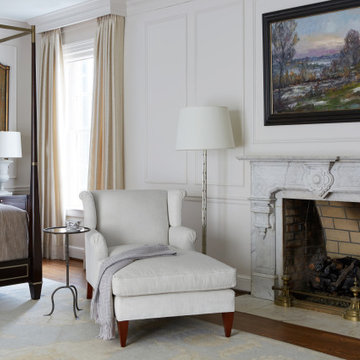
Großes Klassisches Hauptschlafzimmer mit weißer Wandfarbe, braunem Holzboden, Kamin, Kaminumrandung aus Stein, braunem Boden und Wandpaneelen in Nashville
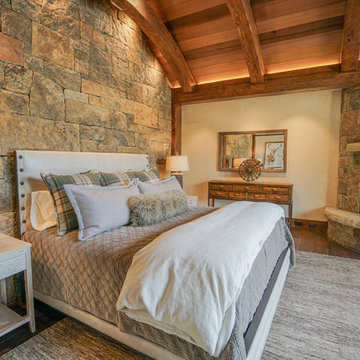
Paige Hayes
Großes Uriges Hauptschlafzimmer mit beiger Wandfarbe, dunklem Holzboden, Eckkamin, Kaminumrandung aus Stein und braunem Boden in Denver
Großes Uriges Hauptschlafzimmer mit beiger Wandfarbe, dunklem Holzboden, Eckkamin, Kaminumrandung aus Stein und braunem Boden in Denver

World Renowned Interior Design Firm Fratantoni Interior Designers created this beautiful French Modern Home! They design homes for families all over the world in any size and style. They also have in-house Architecture Firm Fratantoni Design and world class Luxury Home Building Firm Fratantoni Luxury Estates! Hire one or all three companies to design, build and or remodel your home!
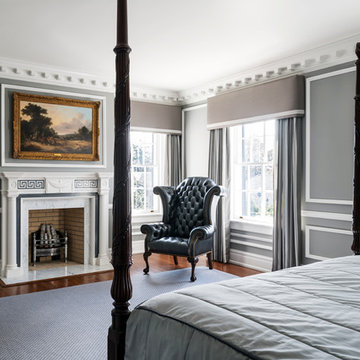
Master Bedroom. New cornice designed to replicate original exterior profiles. New marble fireplace mantel and applied mouldings.
Mako Builders and Clark Robins Design/ Build
Sheila Gunst- design consultant
Photography by Ansel Olson
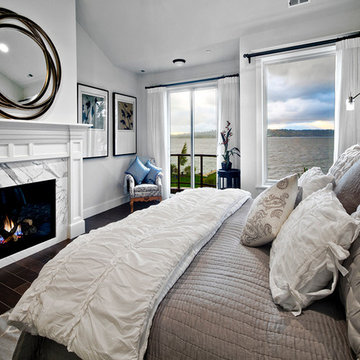
John Buchan Homes
Mittelgroßes Klassisches Hauptschlafzimmer mit grauer Wandfarbe, dunklem Holzboden, Kamin, Kaminumrandung aus Stein und braunem Boden in Seattle
Mittelgroßes Klassisches Hauptschlafzimmer mit grauer Wandfarbe, dunklem Holzboden, Kamin, Kaminumrandung aus Stein und braunem Boden in Seattle
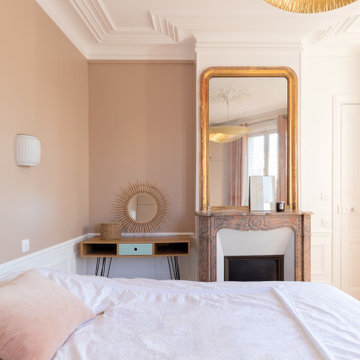
La chambre parentale et ses menuiseries intérieures sur-mesure. Peinture couleur Brun Cèpe de chez Ressource
Mittelgroßes Modernes Hauptschlafzimmer mit rosa Wandfarbe, braunem Holzboden, Kamin, Kaminumrandung aus Stein und braunem Boden in Paris
Mittelgroßes Modernes Hauptschlafzimmer mit rosa Wandfarbe, braunem Holzboden, Kamin, Kaminumrandung aus Stein und braunem Boden in Paris
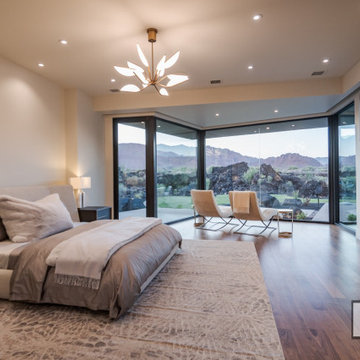
Geräumiges Modernes Hauptschlafzimmer mit beiger Wandfarbe, braunem Holzboden, Kamin, Kaminumrandung aus Stein und braunem Boden in Salt Lake City
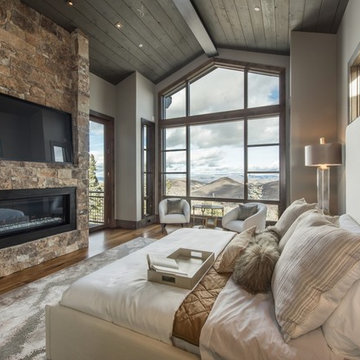
Uriges Schlafzimmer mit grauer Wandfarbe, dunklem Holzboden, Gaskamin, Kaminumrandung aus Stein und braunem Boden in Sonstige
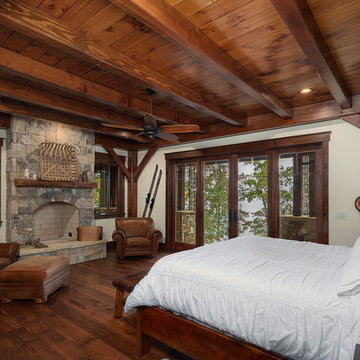
Uriges Schlafzimmer mit weißer Wandfarbe, braunem Holzboden, Kamin, Kaminumrandung aus Stein und braunem Boden in Sonstige
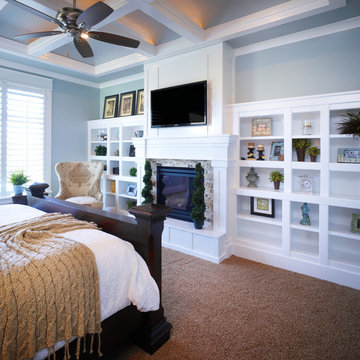
Mittelgroßes Klassisches Hauptschlafzimmer mit blauer Wandfarbe, Teppichboden, Kamin, Kaminumrandung aus Stein und braunem Boden in Salt Lake City
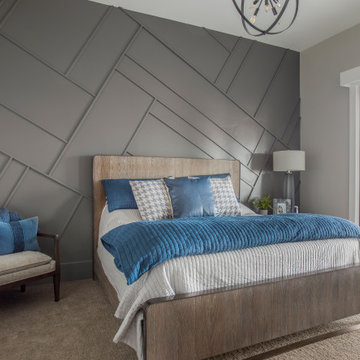
Großes Klassisches Gästezimmer mit grauer Wandfarbe, dunklem Holzboden, Kamin, Kaminumrandung aus Stein und braunem Boden in Salt Lake City
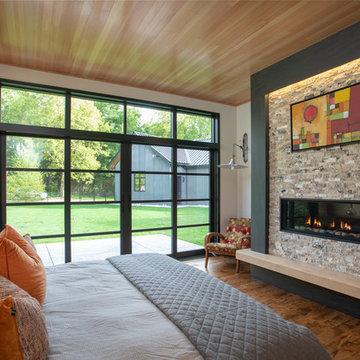
As written in Northern Home & Cottage by Elizabeth Edwards
Sara and Paul Matthews call their head-turning home, located in a sweet neighborhood just up the hill from downtown Petoskey, “a very human story.” Indeed it is. Sara and her husband, Paul, have a special-needs son as well as an energetic middle-school daughter. This home has an answer for everyone. Located down the street from the school, it is ideally situated for their daughter and a self-contained apartment off the great room accommodates all their son’s needs while giving his caretakers privacy—and the family theirs. The Matthews began the building process by taking their thoughts and
needs to Stephanie Baldwin and her team at Edgewater Design Group. Beyond the above considerations, they wanted their new home to be low maintenance and to stand out architecturally, “But not so much that anyone would complain that it didn’t work in our neighborhood,” says Sara. “We
were thrilled that Edgewater listened to us and were able to give us a unique-looking house that is meeting all our needs.” Lombardy LLC built this handsome home with Paul working alongside the construction crew throughout the project. The low maintenance exterior is a cutting-edge blend of stacked stone, black corrugated steel, black framed windows and Douglas fir soffits—elements that add up to an organic contemporary look. The use of black steel, including interior beams and the staircase system, lend an industrial vibe that is courtesy of the Matthews’ friend Dan Mello of Trimet Industries in Traverse City. The couple first met Dan, a metal fabricator, a number of years ago, right around the time they found out that their then two-year-old son would never be able to walk. After the couple explained to Dan that they couldn’t find a solution for a child who wasn’t big enough for a wheelchair, he designed a comfortable, rolling chair that was just perfect. They still use it. The couple’s gratitude for the chair resulted in a trusting relationship with Dan, so it was natural for them to welcome his talents into their home-building process. A maple floor finished to bring out all of its color-tones envelops the room in warmth. Alder doors and trim and a Doug fir ceiling reflect that warmth. Clearstory windows and floor-to-ceiling window banks fill the space with light—and with views of the spacious grounds that will
become a canvas for Paul, a retired landscaper. The couple’s vibrant art pieces play off against modernist furniture and lighting that is due to an inspired collaboration between Sara and interior designer Kelly Paulsen. “She was absolutely instrumental to the project,” Sara says. “I went through
two designers before I finally found Kelly.” The open clean-lined kitchen, butler’s pantry outfitted with a beverage center and Miele coffee machine (that allows guests to wait on themselves when Sara is cooking), and an outdoor room that centers around a wood-burning fireplace, all make for easy,
fabulous entertaining. A den just off the great room houses the big-screen television and Sara’s loom—
making for relaxing evenings of weaving, game watching and togetherness. Tourgoers will leave understanding that this house is everything great design should be. Form following function—and solving very human issues with soul-soothing style.
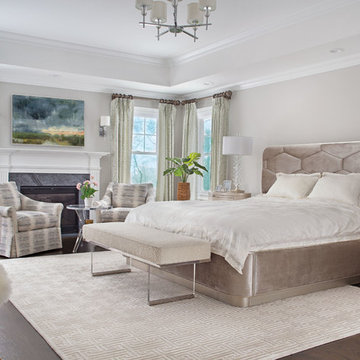
Klassisches Hauptschlafzimmer mit grauer Wandfarbe, dunklem Holzboden, Kamin, Kaminumrandung aus Stein und braunem Boden in New York
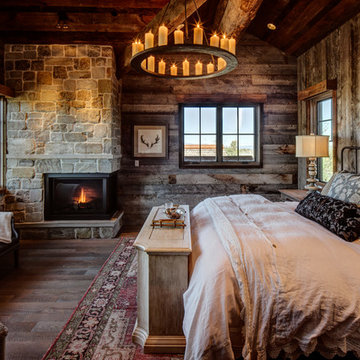
bedroom with fireplace, exposed beams, guest bedroom, mountain home, reclaimed wood timber,
Uriges Gästezimmer mit Eckkamin, Kaminumrandung aus Stein, braunem Boden, brauner Wandfarbe und dunklem Holzboden in Salt Lake City
Uriges Gästezimmer mit Eckkamin, Kaminumrandung aus Stein, braunem Boden, brauner Wandfarbe und dunklem Holzboden in Salt Lake City
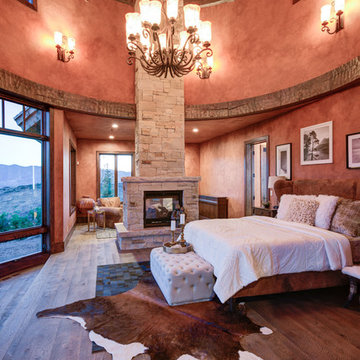
Großes Rustikales Hauptschlafzimmer mit roter Wandfarbe, braunem Holzboden, Tunnelkamin, Kaminumrandung aus Stein und braunem Boden in Salt Lake City
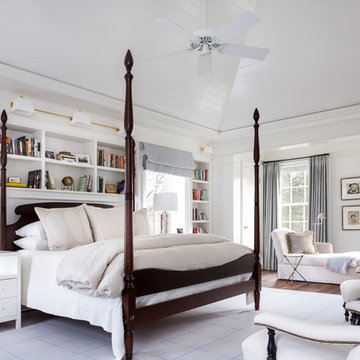
Evanston home designed by:
Konstant Architecture + Home
Photographed by Kathleen Virginia Photography
Großes Klassisches Hauptschlafzimmer mit weißer Wandfarbe, dunklem Holzboden, Kamin, Kaminumrandung aus Stein und braunem Boden in Chicago
Großes Klassisches Hauptschlafzimmer mit weißer Wandfarbe, dunklem Holzboden, Kamin, Kaminumrandung aus Stein und braunem Boden in Chicago
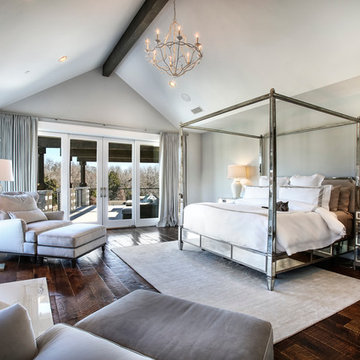
Photography by www.impressia.net
Großes Klassisches Hauptschlafzimmer mit grauer Wandfarbe, braunem Holzboden, Kamin, Kaminumrandung aus Stein und braunem Boden in Dallas
Großes Klassisches Hauptschlafzimmer mit grauer Wandfarbe, braunem Holzboden, Kamin, Kaminumrandung aus Stein und braunem Boden in Dallas
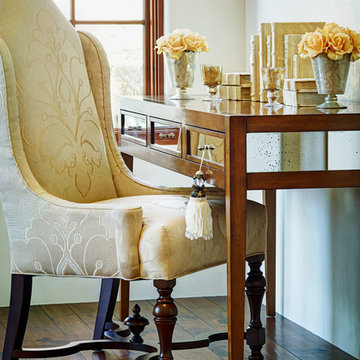
A mirrored desk provides a luxurious place to sit down and write a few thank you notes, while sunlight streams in the windows.
Großes Mediterranes Hauptschlafzimmer mit beiger Wandfarbe, dunklem Holzboden, Kamin, Kaminumrandung aus Stein und braunem Boden in Phoenix
Großes Mediterranes Hauptschlafzimmer mit beiger Wandfarbe, dunklem Holzboden, Kamin, Kaminumrandung aus Stein und braunem Boden in Phoenix
Schlafzimmer mit Kaminumrandung aus Stein und braunem Boden Ideen und Design
5