Schlafzimmer mit Kaminumrandungen und Deckengestaltungen Ideen und Design
Suche verfeinern:
Budget
Sortieren nach:Heute beliebt
141 – 160 von 2.081 Fotos
1 von 3
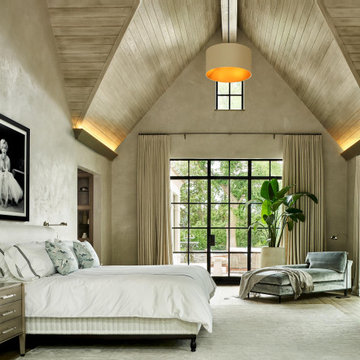
A primary suite should feel like a destination, which fits well with this historic Tudor remodel. Primary suite entry is off the conservatory, which helps separate the space from the rest of the home for added privacy.
Our team’s removal of the old study and gym opens up the space for a retreat-style feel. A light wood plank vaulted ceiling softens the room’s volume, and black steel windows and doors open to a new private outdoor living space. Dual his-and-hers primary bathrooms and walk-in closets occupy the remaining square footage.
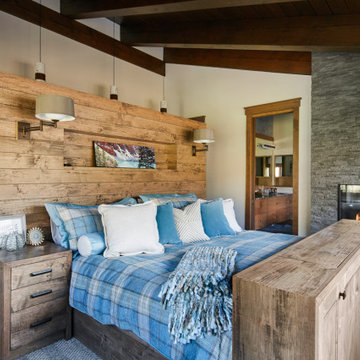
Mittelgroßes Rustikales Hauptschlafzimmer mit Kaminumrandung aus gestapelten Steinen, freigelegten Dachbalken, gewölbter Decke, Holzdecke, weißer Wandfarbe, braunem Holzboden, Gaskamin und braunem Boden in Sonstige
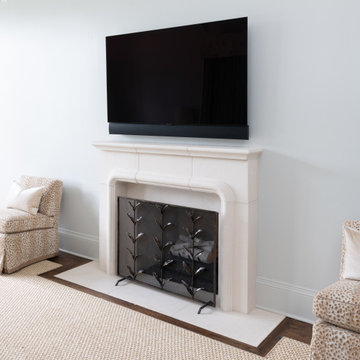
A cast stone fireplace with a marble hearth sits below a TV in the master bedroom.
Großes Klassisches Hauptschlafzimmer mit grauer Wandfarbe, braunem Holzboden, Kamin, Kaminumrandung aus Beton und gewölbter Decke in Dallas
Großes Klassisches Hauptschlafzimmer mit grauer Wandfarbe, braunem Holzboden, Kamin, Kaminumrandung aus Beton und gewölbter Decke in Dallas
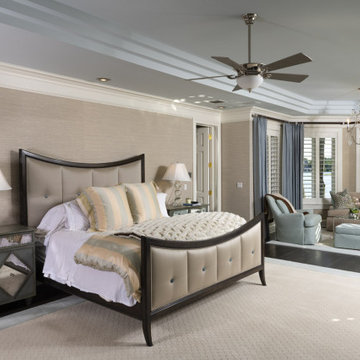
Großes Klassisches Hauptschlafzimmer mit beiger Wandfarbe, dunklem Holzboden, Kamin, Kaminumrandung aus Stein, braunem Boden, eingelassener Decke und Tapetenwänden in Tampa

Rodwin Architecture & Skycastle Homes
Location: Boulder, Colorado, USA
Interior design, space planning and architectural details converge thoughtfully in this transformative project. A 15-year old, 9,000 sf. home with generic interior finishes and odd layout needed bold, modern, fun and highly functional transformation for a large bustling family. To redefine the soul of this home, texture and light were given primary consideration. Elegant contemporary finishes, a warm color palette and dramatic lighting defined modern style throughout. A cascading chandelier by Stone Lighting in the entry makes a strong entry statement. Walls were removed to allow the kitchen/great/dining room to become a vibrant social center. A minimalist design approach is the perfect backdrop for the diverse art collection. Yet, the home is still highly functional for the entire family. We added windows, fireplaces, water features, and extended the home out to an expansive patio and yard.
The cavernous beige basement became an entertaining mecca, with a glowing modern wine-room, full bar, media room, arcade, billiards room and professional gym.
Bathrooms were all designed with personality and craftsmanship, featuring unique tiles, floating wood vanities and striking lighting.
This project was a 50/50 collaboration between Rodwin Architecture and Kimball Modern
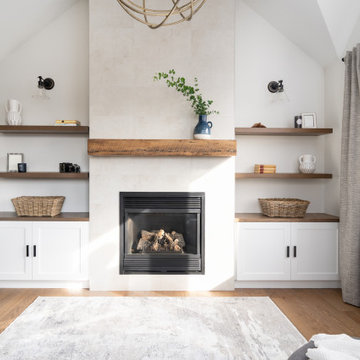
Master bedroom renovation! This beautiful renovation result came from a dedicated team that worked together to create a unified and zen result. The bathroom used to be the walk in closet which is still inside the bathroom space. Oak doors mixed with black hardware give a little coastal feel to this contemporary and classic design. We added a fire place in gas and a built-in for storage and to dress up the very high ceiling. Arched high windows created a nice opportunity for window dressings of curtains and blinds. The two areas are divided by a slight step in the floor, for bedroom and sitting area. An area rug is allocated for each area.
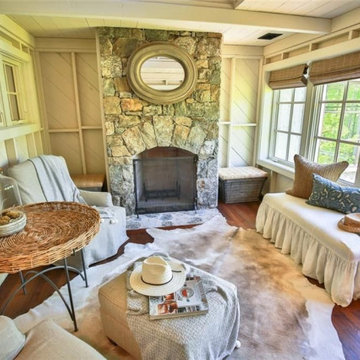
A wonderful sitting room connected to the large master bedroom, overlooking the view of Lake Keowee!
Großes Klassisches Hauptschlafzimmer mit weißer Wandfarbe, braunem Holzboden, Kamin, Kaminumrandung aus Stein, freigelegten Dachbalken und Holzdielenwänden in Washington, D.C.
Großes Klassisches Hauptschlafzimmer mit weißer Wandfarbe, braunem Holzboden, Kamin, Kaminumrandung aus Stein, freigelegten Dachbalken und Holzdielenwänden in Washington, D.C.
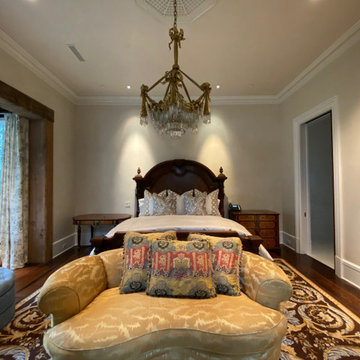
Diamond Plaster Walls & Ceiling.
Designer: Ladco Resort Design
Builder: Sebastian Construction Company
Geräumiges Gästezimmer mit Kaminumrandung aus Stein und gewölbter Decke in Houston
Geräumiges Gästezimmer mit Kaminumrandung aus Stein und gewölbter Decke in Houston
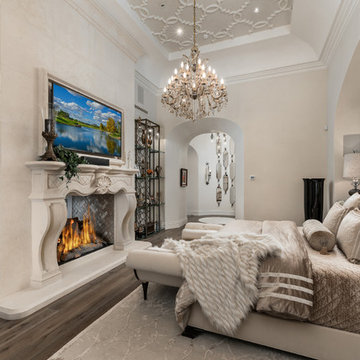
We love this bedroom's ceiling detail and custom double sided fireplace.
Geräumiges Mediterranes Hauptschlafzimmer mit beiger Wandfarbe, dunklem Holzboden, Kamin, braunem Boden, Kaminumrandung aus Stein, eingelassener Decke und Wandpaneelen in Phoenix
Geräumiges Mediterranes Hauptschlafzimmer mit beiger Wandfarbe, dunklem Holzboden, Kamin, braunem Boden, Kaminumrandung aus Stein, eingelassener Decke und Wandpaneelen in Phoenix
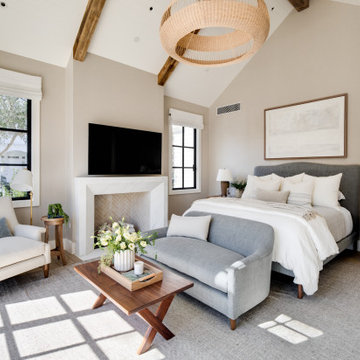
Klassisches Gästezimmer mit beiger Wandfarbe, braunem Holzboden, Kamin, Kaminumrandung aus Stein, braunem Boden, freigelegten Dachbalken und gewölbter Decke in Orange County
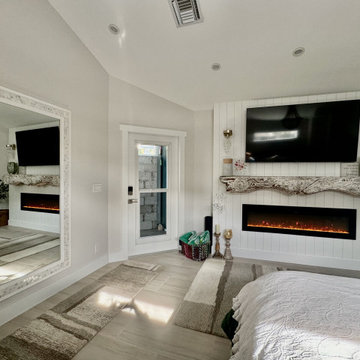
Exterior door leads to Trex Decking and private block wall leading around to outdoor shower.
Großes Stilmix Hauptschlafzimmer mit beiger Wandfarbe, Porzellan-Bodenfliesen, Hängekamin, Kaminumrandung aus Holz, beigem Boden und gewölbter Decke in Miami
Großes Stilmix Hauptschlafzimmer mit beiger Wandfarbe, Porzellan-Bodenfliesen, Hängekamin, Kaminumrandung aus Holz, beigem Boden und gewölbter Decke in Miami
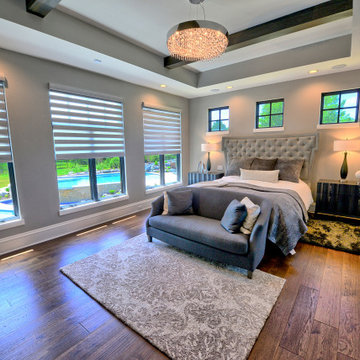
This Master Bedroom is a true retreat. A large wall of windows open to the pool area and supply ample natural light. The blinds are controlled with the push of a button and the fireplace features a large TV above.
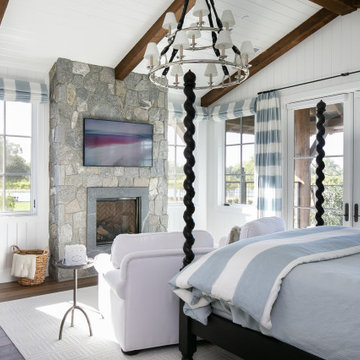
Landhausstil Schlafzimmer mit weißer Wandfarbe, dunklem Holzboden, Kamin, Kaminumrandung aus Stein, braunem Boden, freigelegten Dachbalken, Holzdielendecke, gewölbter Decke und Holzdielenwänden in Orange County

Exposed beams, a double-sided fireplace, vaulted ceilings, double entry doors, wood floors, and a custom chandelier.
Geräumiges Uriges Hauptschlafzimmer mit weißer Wandfarbe, dunklem Holzboden, Tunnelkamin, Kaminumrandung aus Stein, braunem Boden und freigelegten Dachbalken in Phoenix
Geräumiges Uriges Hauptschlafzimmer mit weißer Wandfarbe, dunklem Holzboden, Tunnelkamin, Kaminumrandung aus Stein, braunem Boden und freigelegten Dachbalken in Phoenix

We love this master bedroom's arched entryways, the double-sided fireplace, fireplace mantels, and wood floors.
Großes Mediterranes Hauptschlafzimmer mit weißer Wandfarbe, dunklem Holzboden, Tunnelkamin, gefliester Kaminumrandung, braunem Boden und freigelegten Dachbalken in Phoenix
Großes Mediterranes Hauptschlafzimmer mit weißer Wandfarbe, dunklem Holzboden, Tunnelkamin, gefliester Kaminumrandung, braunem Boden und freigelegten Dachbalken in Phoenix
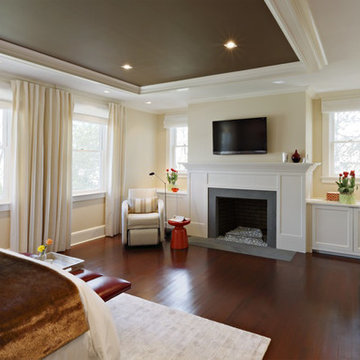
Großes Klassisches Hauptschlafzimmer mit beiger Wandfarbe, hellem Holzboden, Kamin, Kaminumrandung aus Holz, braunem Boden und Kassettendecke in New York
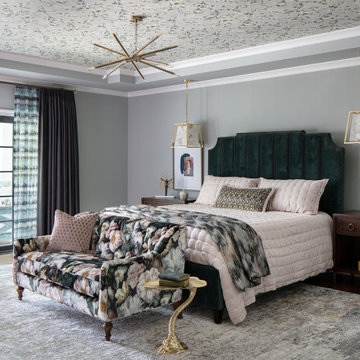
This gorgeous large master bedroom has a tray ceiling with a metallic floral wallpaper. The pretty tufted floral velvet sofa at the foot of the bed set the color for the rest of the room. The large sliders lead out to a beautiful covered balcony with a swinging daybed that overlooks the pool.
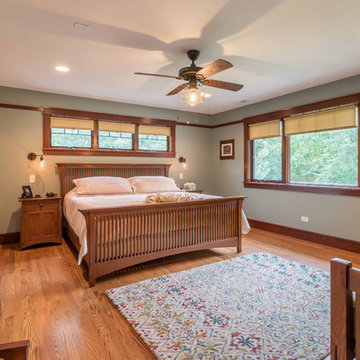
The master Bedroom is spacious without being over-sized. Space is included for a small seating area, and clear access to the large windows facing the yard and deck below. Triple awning transom windows over the bed provide morning sunshine. The trim details throughout the home are continued into the bedroom at the floor, windows, doors and a simple picture rail near the ceiling line.
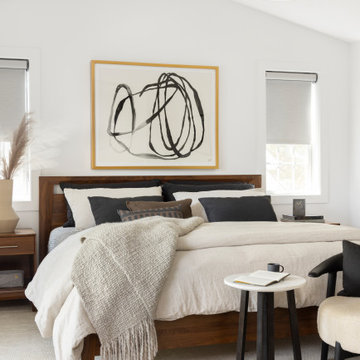
New Addition above the existing garage created the most incredible Primary Bedroom and Bathroom.
Großes Modernes Hauptschlafzimmer mit weißer Wandfarbe, hellem Holzboden, Gaskamin, verputzter Kaminumrandung und gewölbter Decke in Denver
Großes Modernes Hauptschlafzimmer mit weißer Wandfarbe, hellem Holzboden, Gaskamin, verputzter Kaminumrandung und gewölbter Decke in Denver
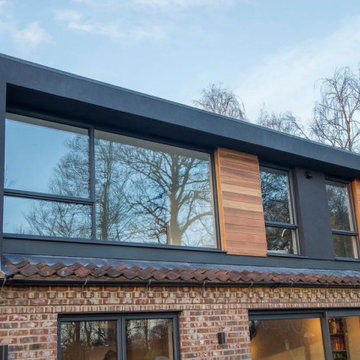
The Dormer has a flat roof and a window on top. Two of these, arranged symmetrically, are usually found under one roof.
Großes Modernes Schlafzimmer mit weißer Wandfarbe, Linoleum, unterschiedlichen Kaminen, Kaminumrandung aus Metall, braunem Boden, Deckengestaltungen und Wandgestaltungen in London
Großes Modernes Schlafzimmer mit weißer Wandfarbe, Linoleum, unterschiedlichen Kaminen, Kaminumrandung aus Metall, braunem Boden, Deckengestaltungen und Wandgestaltungen in London
Schlafzimmer mit Kaminumrandungen und Deckengestaltungen Ideen und Design
8