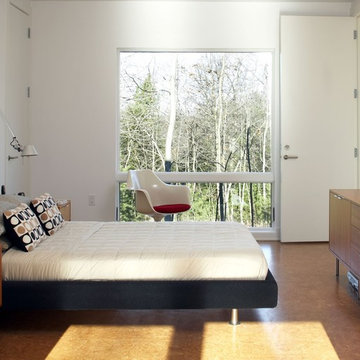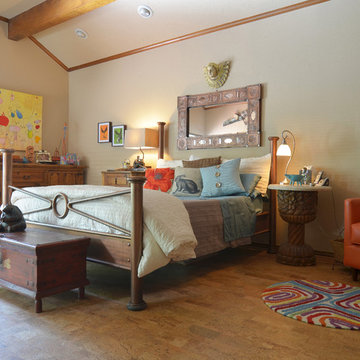Schlafzimmer mit Korkboden Ideen und Design
Suche verfeinern:
Budget
Sortieren nach:Heute beliebt
1 – 20 von 612 Fotos
1 von 2

These floor to ceiling book shelves double as a storage and an eye- capturing focal point that surrounds the head board, making the bed in this master bedroom, the center of attention.
Learn more about Chris Ebert, the Normandy Remodeling Designer who created this space, and other projects that Chris has created: https://www.normandyremodeling.com/team/christopher-ebert
Photo Credit: Normandy Remodeling
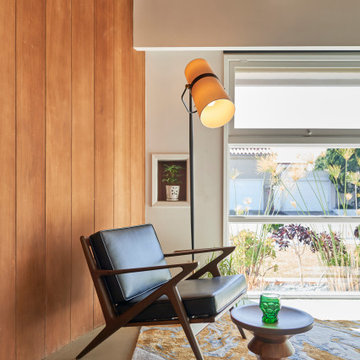
A classic combination of new (lighting and custom rug), old (vintage Z chair), and all the inbetween (licensed Classic Eames stool) ...this corner of the guest room/ office illustrates our curated approach.
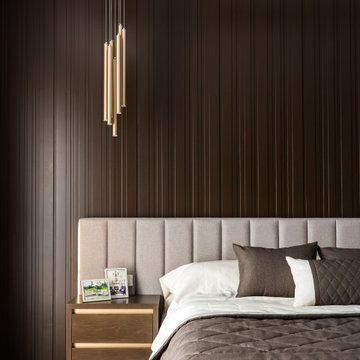
Großes Klassisches Hauptschlafzimmer mit beiger Wandfarbe, Korkboden, braunem Boden, eingelassener Decke und vertäfelten Wänden in Sonstige
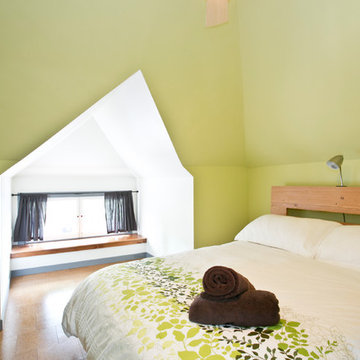
The attic was not used as living space. We put a staircase up, added spray foam insulation, framed a room and bathroom, and finished it off with cork flooring, a sweet window seat, and custom made bed frame.
Vivian Johnson
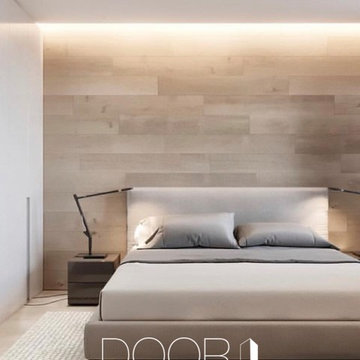
arredamento della camera da letto in stile contemporaneo per un'appartamento nel centro città
Kleines Modernes Hauptschlafzimmer mit beiger Wandfarbe, Korkboden und beigem Boden
Kleines Modernes Hauptschlafzimmer mit beiger Wandfarbe, Korkboden und beigem Boden
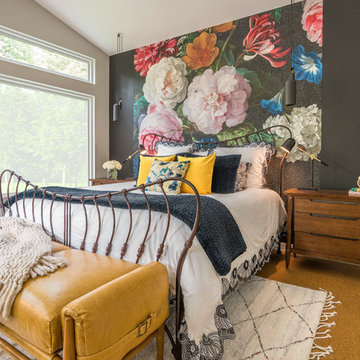
Photographer: Charlie Walker Creative
Eklektisches Schlafzimmer mit bunten Wänden, Korkboden und braunem Boden in Dallas
Eklektisches Schlafzimmer mit bunten Wänden, Korkboden und braunem Boden in Dallas
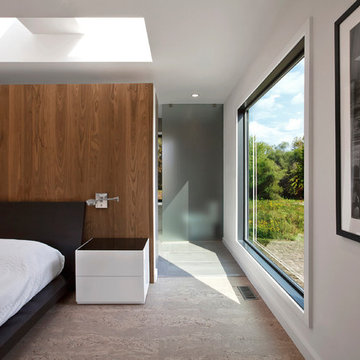
Master Bedroom takes primary spot in bedroom wing with expansive views to the site + open-concept access to Master Bathroom and Deck - Architecture/Interiors: HAUS | Architecture For Modern Lifestyles - Construction Management: WERK | Building Modern - Photography: HAUS
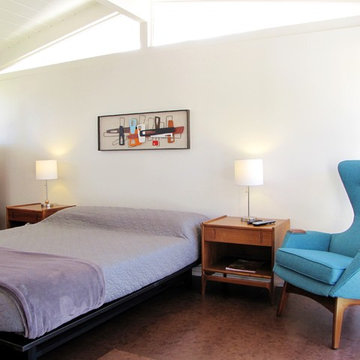
Photo by Tara Bussema © 2013 Houzz
Bed frame: Platform Bed in Natural Steel, Room and Board; bedding: Target; wall art: Midcentury inspired mixed media by Bruce Yager, Ebay; chair: Wing Chair by Adrian Pearsall for Craft Associates, Xcape; dresser/nightstands: Vintage Glenn of California, Xcape; lamps: Target
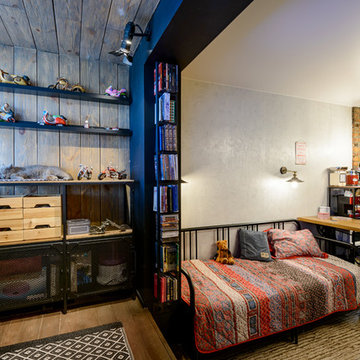
Happy House Architecture & Design
Кутенков Александр
Кутенкова Ирина
Фотограф Виталий Иванов
Kleines Eklektisches Schlafzimmer mit grauer Wandfarbe, Korkboden und beigem Boden in Novosibirsk
Kleines Eklektisches Schlafzimmer mit grauer Wandfarbe, Korkboden und beigem Boden in Novosibirsk
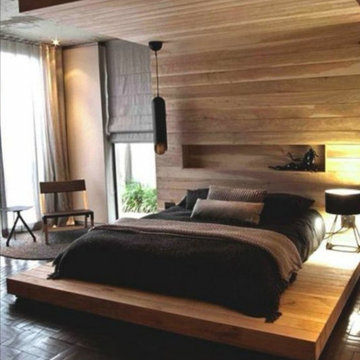
Ein Bett einfach nur in den Raum zu stellen war uns zu einfach. Wir haben uns dafür entschieden, das Bett auf ein Sockel-Podest zu stellen, dieses Podest aber gleich noch weiter hinter dem Kopfteil hochzuziehen und als abgehängten Himmel fortlaufen zu lassen.
Das ganze sollte aussehen wie eine geöffnete Muschel und somit eine ganz besondere Raumwirkung erzielen.
Es ist der absolute Mittelpunkt und Blickfang im Raum.
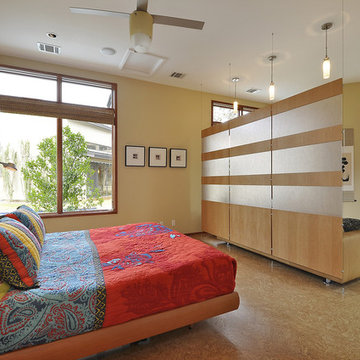
Nestled between multiple stands of Live Oak trees, the Westlake Residence is a contemporary Texas Hill Country home. The house is designed to accommodate the entire family, yet flexible in its design to be able to scale down into living only in 2,200 square feet when the children leave in several years. The home includes many state-of-the-art green features and multiple flex spaces capable of hosting large gatherings or small, intimate groups. The flow and design of the home provides for privacy from surrounding properties and streets, as well as to focus all of the entertaining to the center of the home. Finished in late 2006, the home features Icynene insulation, cork floors and thermal chimneys to exit warm air in the expansive family room.
Photography by Allison Cartwright
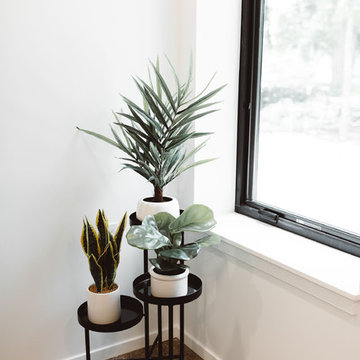
Photography by Olive + Ivy
Modernes Schlafzimmer mit weißer Wandfarbe, Korkboden und braunem Boden in Grand Rapids
Modernes Schlafzimmer mit weißer Wandfarbe, Korkboden und braunem Boden in Grand Rapids
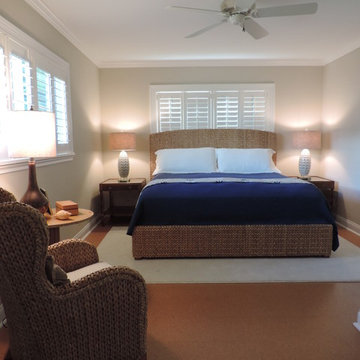
Janet Ireland
Maritimes Hauptschlafzimmer mit beiger Wandfarbe und Korkboden in Miami
Maritimes Hauptschlafzimmer mit beiger Wandfarbe und Korkboden in Miami
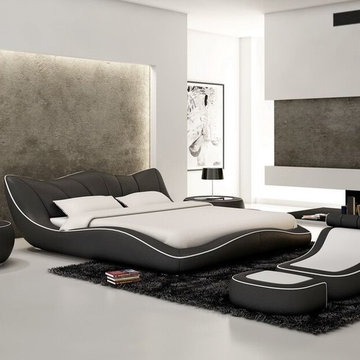
Modern and sophisticated are two words to describe the J215B contemporary leather bed that fits a bedroom with the same atmosphere. Featuring tufted leather, it displays flowing lines from the headboard down to the bed frame. Platform in appearance and upholstered in full PVC material, J215 modern bed can be upgraded to fine leather quality via our customer service.
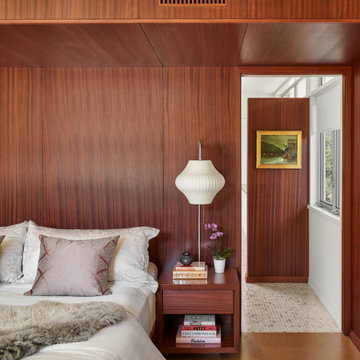
Mittelgroßes Mid-Century Hauptschlafzimmer ohne Kamin mit brauner Wandfarbe, Korkboden, braunem Boden, Holzdecke und Holzwänden in Austin
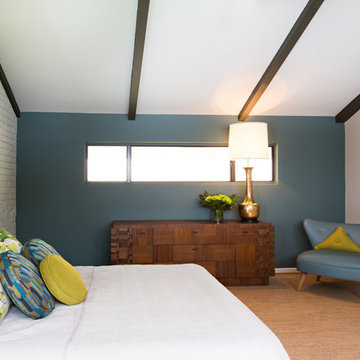
Laurie Perez
Mittelgroßes Retro Hauptschlafzimmer ohne Kamin mit blauer Wandfarbe und Korkboden in Denver
Mittelgroßes Retro Hauptschlafzimmer ohne Kamin mit blauer Wandfarbe und Korkboden in Denver
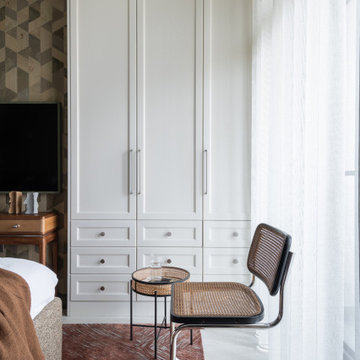
master bedroom
Mittelgroßes Modernes Hauptschlafzimmer mit grüner Wandfarbe, Korkboden, beigem Boden, eingelassener Decke und Tapetenwänden in London
Mittelgroßes Modernes Hauptschlafzimmer mit grüner Wandfarbe, Korkboden, beigem Boden, eingelassener Decke und Tapetenwänden in London
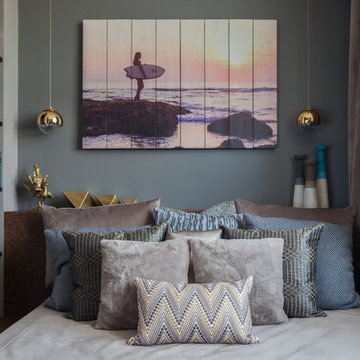
Юрий Гришко
Kleines Modernes Hauptschlafzimmer mit grauer Wandfarbe, Korkboden und braunem Boden in Sonstige
Kleines Modernes Hauptschlafzimmer mit grauer Wandfarbe, Korkboden und braunem Boden in Sonstige
Schlafzimmer mit Korkboden Ideen und Design
1
