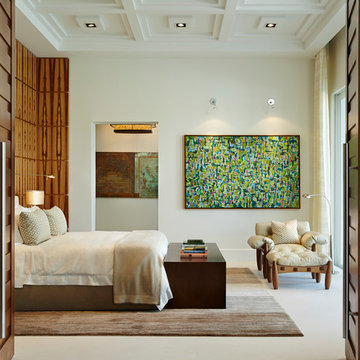Schlafzimmer mit Korkboden und Kalkstein Ideen und Design
Suche verfeinern:
Budget
Sortieren nach:Heute beliebt
1 – 20 von 1.191 Fotos
1 von 3

Elegant and serene, this master bedroom is simplistic in design yet its organic nature brings a sense of serenity to the setting. Adding warmth is a dual-sided fireplace integrated into a limestone wall.
Project Details // Straight Edge
Phoenix, Arizona
Architecture: Drewett Works
Builder: Sonora West Development
Interior design: Laura Kehoe
Landscape architecture: Sonoran Landesign
Photographer: Laura Moss
Bed: Peter Thomas Designs
https://www.drewettworks.com/straight-edge/

Requirements:
1. Mid Century inspired custom bed design
2. Incorporated, dimmable lighting
3. Incorporated bedside tables that include charging stations and adjustable tops.
4. All to be designed around the client's existing dual adjustable mattresses.
Challenge accepted and completed!!!
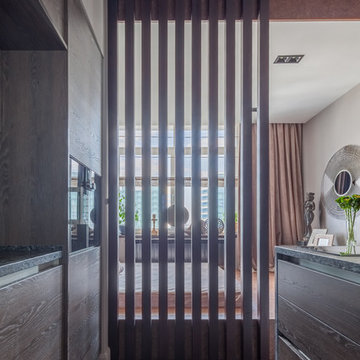
Юрий Гришко
Kleines Modernes Hauptschlafzimmer mit grauer Wandfarbe, Korkboden und braunem Boden in Sonstige
Kleines Modernes Hauptschlafzimmer mit grauer Wandfarbe, Korkboden und braunem Boden in Sonstige

This 6,500-square-foot one-story vacation home overlooks a golf course with the San Jacinto mountain range beyond. The house has a light-colored material palette—limestone floors, bleached teak ceilings—and ample access to outdoor living areas.
Builder: Bradshaw Construction
Architect: Marmol Radziner
Interior Design: Sophie Harvey
Landscape: Madderlake Designs
Photography: Roger Davies
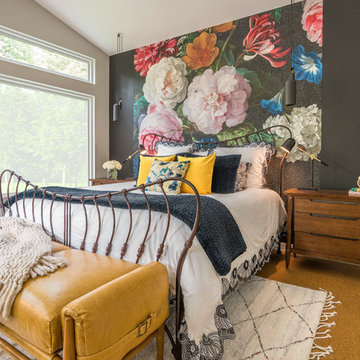
Photographer: Charlie Walker Creative
Eklektisches Schlafzimmer mit bunten Wänden, Korkboden und braunem Boden in Dallas
Eklektisches Schlafzimmer mit bunten Wänden, Korkboden und braunem Boden in Dallas
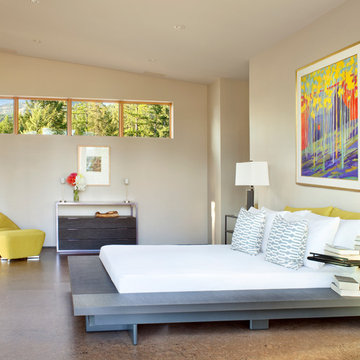
Gibeon Photography
Modernes Schlafzimmer mit grauer Wandfarbe und Korkboden in Sonstige
Modernes Schlafzimmer mit grauer Wandfarbe und Korkboden in Sonstige
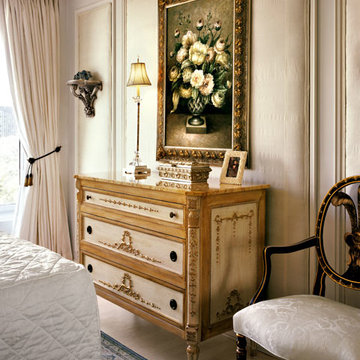
This bedroom is in a high rise condo building. The applied wall moldings and crown molding were added to soften the space. The panels inside the applied molding have cork, batting and then silk added to keep the space quiet and help make a special retreat feeling. The silk has a low sheen that glimmers in the daylight and holds it's own space in the evening. The dresser has applied ornament in gesso and is gold leafed on top of an antique soft white paint on the interior of the drawer molding and a soft peach on the perimeter of the dresser. The handles are a medallion shape in a bronze finish adding an antique feel, the top is peach marble. (This is from Decorative Crafts). The tall buffet lamp adds a delicate accent in silver (I love to mix metals) with crystal accents and a beaded shade. The painting is visually bold and adds color, yet the floral design has a soft sophisticated feel. The silver leaf wall shelf has just the right amount of weight and levity to balance the wall, as there is one on each side of the painting. (they are by www.houseparts.com ) The draperies are lined and interlined to make the room completely dark when wanted. There are also Silhouette shades
installed behind the draperies for adjusting the daylight. The bedding is the same white silk as the walls. The comforter is diagonally quilted and the dust skirt is shirred creating a completely different look with each, but a unified feel because of the color and texture. The oriental rug is a beautiful pale blue and white. It adds a bit of pattern to the otherwise solid/tone-on-tone pallet. The black Italian plume chair adds a grounding to balance the high gloss white ceiling. The ceiling finish brings a large amount of light into the space in the day time, as the ceilings are only 8' high. All in all this room is spectacular and bright in the daytime and has a calm and serene spa like retreat at night.
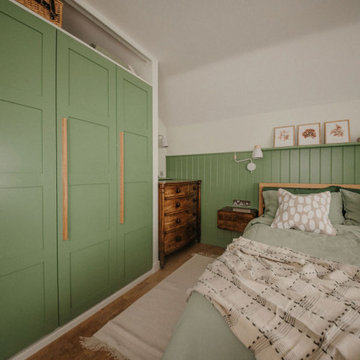
We used a calming green to create a relaxing natural master bedroom.
Mittelgroßes Nordisches Hauptschlafzimmer mit grüner Wandfarbe und Korkboden in Cornwall
Mittelgroßes Nordisches Hauptschlafzimmer mit grüner Wandfarbe und Korkboden in Cornwall
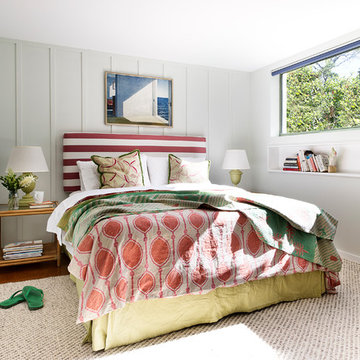
Thomas Dalhoff www.hindenburgdalhoff.com
Maritimes Hauptschlafzimmer mit Korkboden in Sydney
Maritimes Hauptschlafzimmer mit Korkboden in Sydney
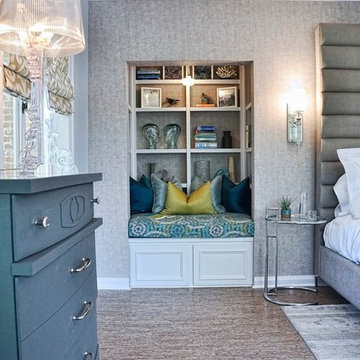
Roman Sebek Photography
Mittelgroßes Klassisches Gästezimmer ohne Kamin mit blauer Wandfarbe und Korkboden in Los Angeles
Mittelgroßes Klassisches Gästezimmer ohne Kamin mit blauer Wandfarbe und Korkboden in Los Angeles
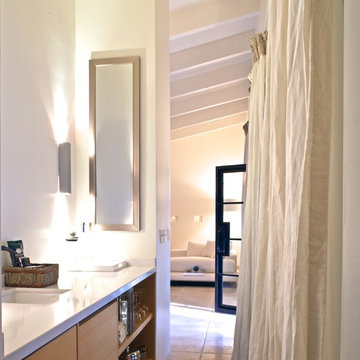
This retreat was designed with separate Women's and Men's private areas. The Women's Bathroom & Closet a large, inviting space for rejuvenation and peace. The Men's Bedroom & Bar a place of relaxation and warmth. The Lounge, an expansive area with a welcoming view of nature.

Home is about creating a sense of place. Little moments add up to a sense of well being, such as looking out at framed views of the garden, or feeling the ocean breeze waft through the house. This connection to place guided the overall design, with the practical requirements to add a bedroom and bathroom quickly ( the client was pregnant!), and in a way that allowed the couple to live at home during the construction. The design also focused on connecting the interior to the backyard while maintaining privacy from nearby neighbors.
Sustainability was at the forefront of the project, from choosing green building materials to designing a high-efficiency space. The composite bamboo decking, cork and bamboo flooring, tiles made with recycled content, and cladding made of recycled paper are all examples of durable green materials that have a wonderfully rich tactility to them.
This addition was a second phase to the Mar Vista Sustainable Remodel, which took a tear-down home and transformed it into this family's forever home.
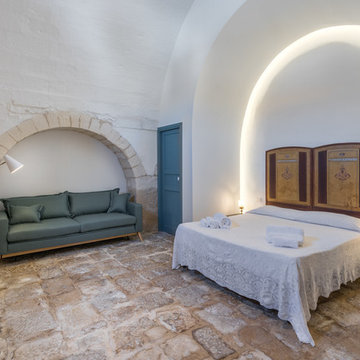
Country villa nella campagna ragusana
Großes Mediterranes Hauptschlafzimmer mit weißer Wandfarbe, Kalkstein und beigem Boden in Sonstige
Großes Mediterranes Hauptschlafzimmer mit weißer Wandfarbe, Kalkstein und beigem Boden in Sonstige
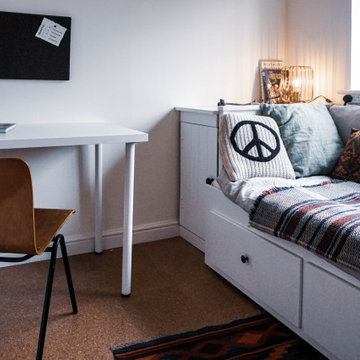
We have designed a bespoke desk using some shelf rails and a tabletop that were already in the room.
All the details have been painted, matching the black features of the room.
A bespoke storage unit has been built in the gap between the bed and the wall.The ceiling and the walls have been painted too.
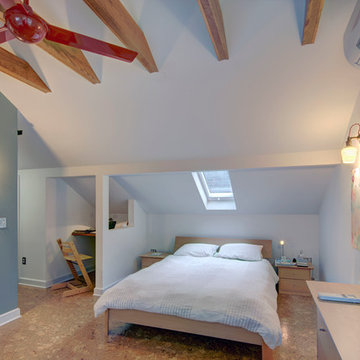
The original walk-up attic in this 1950 home was too low and cramped to be of use as a finished space. We engineered a new roof structure that gave us the needed headroom for a master bedroom, his and hers closets, an en-suite laundry and bathroom. The addition follows the original roofline, and so is virtually undetectable from the street. Exposed roof truss structure, corner window and cork floor adds to the mid-century aesthetic. A master retreat that feels very isolated from the rest if the house and creates great living space out of nothing.
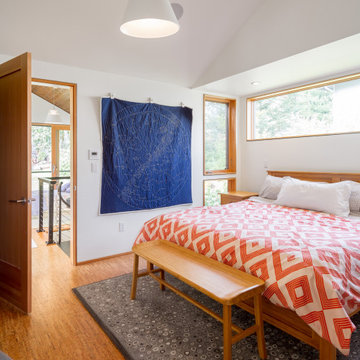
Modernes Hauptschlafzimmer mit weißer Wandfarbe, Korkboden und braunem Boden in Sonstige
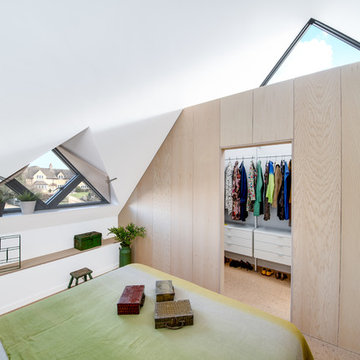
Master Bedroom with Triangular Feature Windows
Photo Credit: Design Storey Architects
Großes Modernes Hauptschlafzimmer mit weißer Wandfarbe, Korkboden und beigem Boden in Sonstige
Großes Modernes Hauptschlafzimmer mit weißer Wandfarbe, Korkboden und beigem Boden in Sonstige
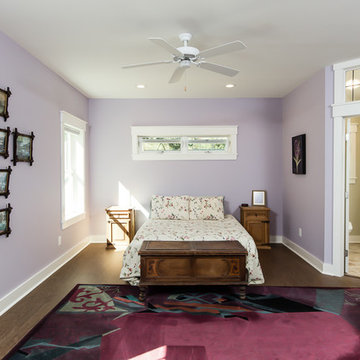
http://www.edgarallanphotography.com/
Mittelgroßes Eklektisches Hauptschlafzimmer mit lila Wandfarbe und Korkboden in Raleigh
Mittelgroßes Eklektisches Hauptschlafzimmer mit lila Wandfarbe und Korkboden in Raleigh
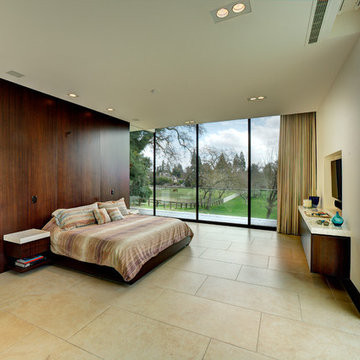
Großes Modernes Hauptschlafzimmer ohne Kamin mit weißer Wandfarbe, Kalkstein und beigem Boden in San Francisco
Schlafzimmer mit Korkboden und Kalkstein Ideen und Design
1
