Schlafzimmer mit lila Wandfarbe und grauem Boden Ideen und Design
Suche verfeinern:
Budget
Sortieren nach:Heute beliebt
121 – 140 von 250 Fotos
1 von 3
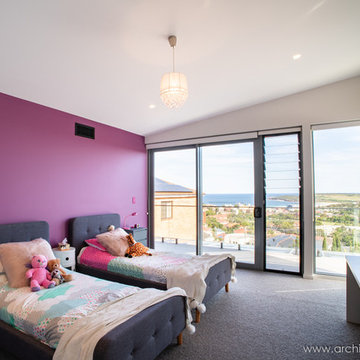
Kid's bedroom
Großes Modernes Schlafzimmer mit lila Wandfarbe, Teppichboden und grauem Boden in Sydney
Großes Modernes Schlafzimmer mit lila Wandfarbe, Teppichboden und grauem Boden in Sydney
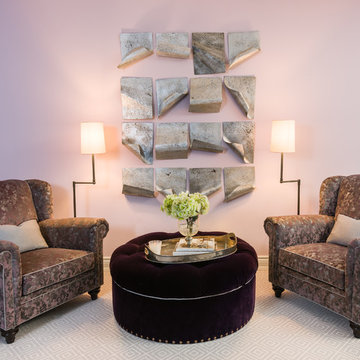
Master bedroom sitting area
Karen Palmer Photography
Großes Klassisches Hauptschlafzimmer mit lila Wandfarbe, Teppichboden, Kamin, Kaminumrandung aus Stein und grauem Boden in St. Louis
Großes Klassisches Hauptschlafzimmer mit lila Wandfarbe, Teppichboden, Kamin, Kaminumrandung aus Stein und grauem Boden in St. Louis
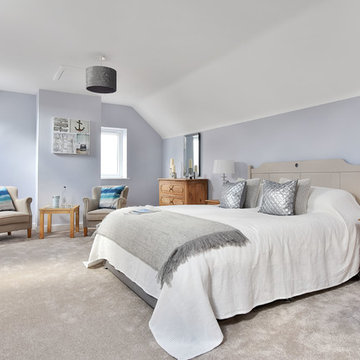
Jon Holmes
Mittelgroßes Klassisches Gästezimmer mit lila Wandfarbe, Teppichboden und grauem Boden in Sonstige
Mittelgroßes Klassisches Gästezimmer mit lila Wandfarbe, Teppichboden und grauem Boden in Sonstige
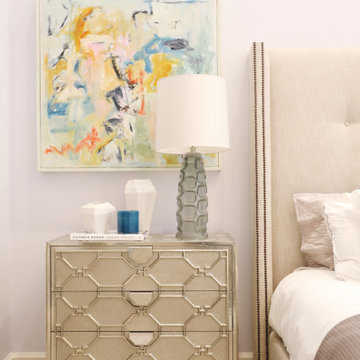
Großes Modernes Hauptschlafzimmer mit lila Wandfarbe, Teppichboden und grauem Boden in New York
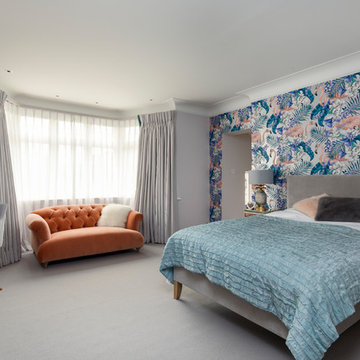
Chris Snook Photography
Modernes Hauptschlafzimmer mit lila Wandfarbe, Teppichboden und grauem Boden in London
Modernes Hauptschlafzimmer mit lila Wandfarbe, Teppichboden und grauem Boden in London
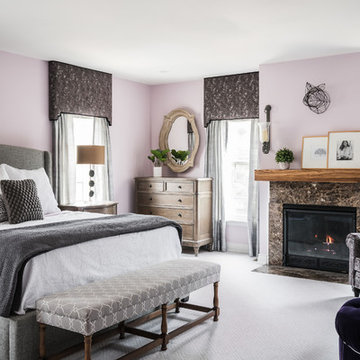
Expansive master bedroom gets a fresh new look with lavender walls and neutral grays. The lounge chairs are upholstered in the same fabric as the valance boxes. The large ottoman has luscious, aubergine velvet with a contrast metallic welt. The rustic elements of the oak mirrors, bedside tables and dressers makes the room more masculine. Custom zebra wood mantle and book shelves were made by a local artisan. The Stark carpet has a subtle yet geometric pattern and the wrought iron accessories are playful yet not over powering.
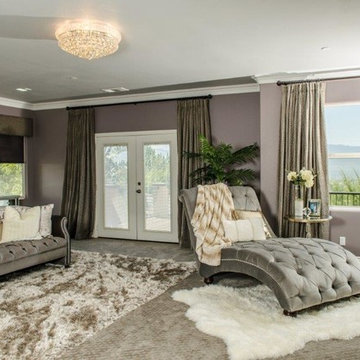
Großes Klassisches Hauptschlafzimmer ohne Kamin mit lila Wandfarbe, Teppichboden und grauem Boden in Los Angeles
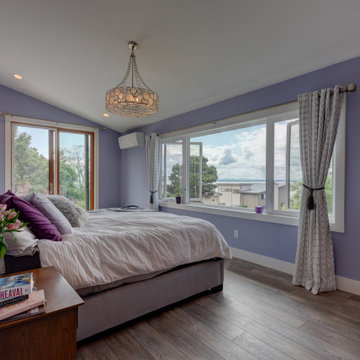
A retired couple desired a valiant master suite in their “forever home”. After living in their mid-century house for many years, they approached our design team with a concept to add a 3rd story suite with sweeping views of Puget sound. Our team stood atop the home’s rooftop with the clients admiring the view that this structural lift would create in enjoyment and value. The only concern was how they and their dear-old dog, would get from their ground floor garage entrance in the daylight basement to this new suite in the sky?
Our CAPS design team specified universal design elements throughout the home, to allow the couple and their 120lb. Pit Bull Terrier to age in place. A new residential elevator added to the westside of the home. Placing the elevator shaft on the exterior of the home minimized the need for interior structural changes.
A shed roof for the addition followed the slope of the site, creating tall walls on the east side of the master suite to allow ample daylight into rooms without sacrificing useable wall space in the closet or bathroom. This kept the western walls low to reduce the amount of direct sunlight from the late afternoon sun, while maximizing the view of the Puget Sound and distant Olympic mountain range.
The master suite is the crowning glory of the redesigned home. The bedroom puts the bed up close to the wide picture window. While soothing violet-colored walls and a plush upholstered headboard have created a bedroom that encourages lounging, including a plush dog bed. A private balcony provides yet another excuse for never leaving the bedroom suite, and clerestory windows between the bedroom and adjacent master bathroom help flood the entire space with natural light.
The master bathroom includes an easy-access shower, his-and-her vanities with motion-sensor toe kick lights, and pops of beachy blue in the tile work and on the ceiling for a spa-like feel.
Some other universal design features in this master suite include wider doorways, accessible balcony, wall mounted vanities, tile and vinyl floor surfaces to reduce transition and pocket doors for easy use.
A large walk-through closet links the bedroom and bathroom, with clerestory windows at the high ceilings The third floor is finished off with a vestibule area with an indoor sauna, and an adjacent entertainment deck with an outdoor kitchen & bar.
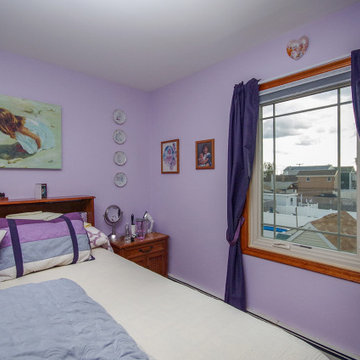
Large casement window we installed in this colorful bedroom. This replacement casement window has prairie style grilles for a unique look. Replacement window is from Renewal by Andersen New Jersey.
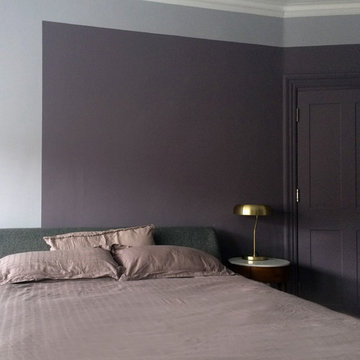
JLV Design Ltd
Großes Modernes Hauptschlafzimmer mit lila Wandfarbe, Teppichboden, Kamin, Kaminumrandung aus Holz und grauem Boden in London
Großes Modernes Hauptschlafzimmer mit lila Wandfarbe, Teppichboden, Kamin, Kaminumrandung aus Holz und grauem Boden in London
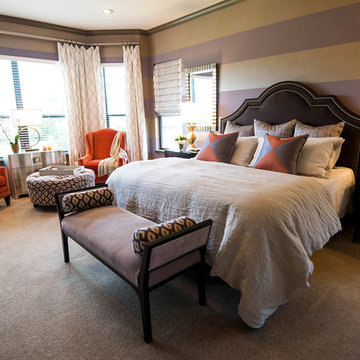
Brittany Havican
A couple was desperately seeking a creative “wow” factor for their master bedroom. This bedroom was lacking in function and overall beauty. Taking inspirations from art, fashion, ethnic patterns, and mixing in a few tailored elements make this a room with more than just a view. Mixing metals and mirrors add sparkle. Addressing light control with custom window treatments that soften and frame the room while adding a luxe layer to the high drama of the metallic faux painted walls that serve as the eye-catching backdrop. The perfect shade of persimmon selected as the accents to this lovely mauve, champagne, and white color scheme for a more edgy take on the overall project for client’s who wanted out of the beige box.
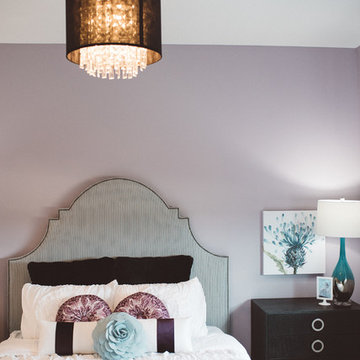
Natasha Dixon Photography
Edmonton Award Winning Boutique Interior Design Studio
Edmonton's award winning boutique interior design studio. We are ready to listen to your needs and develop the perfect interior design solution for your project.
Marie started interiorsBYDESIGNinc. because she loves what she does and is crazy passionate about creating the perfect space for her clients all within budget! We resource the best products and shop for the perfect materials and finishes that add up to truly unique interiors.
Our passion and attention to detail has also got us amazing media attention. Being voted BEST OF HOUZZ in interior design and customer service SIX YEARS IN A ROW, we've also been featured in local, regional, national and international websites and magazines!
Marie is a true, modern Canadian designer with strong classical roots. Described as fresh, inspired and timeless, Marie has a wide vocabulary of stylistic approaches and artfully balances form, function and style as well she can integrate the past with present trends. Her interiors are nuanced and tailored and have a lasting quality that is always the hallmark of every project. Marie's endless creative ideas, design process and budget strategies expedite a project's process. Simply put - we deliver extraordinary interiors.
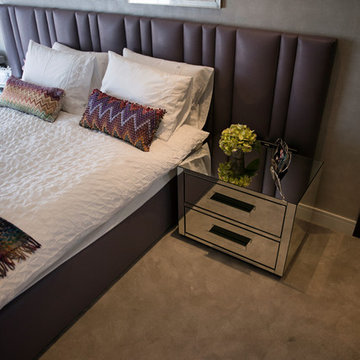
Mittelgroßes Modernes Gästezimmer mit lila Wandfarbe, Teppichboden und grauem Boden in London
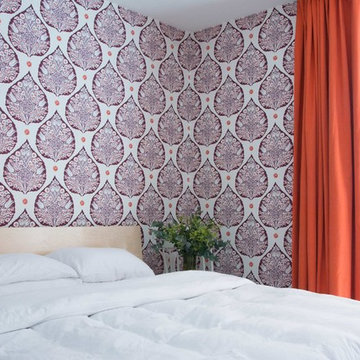
Mittelgroßes Modernes Gästezimmer ohne Kamin mit lila Wandfarbe, Teppichboden und grauem Boden in Cambridgeshire
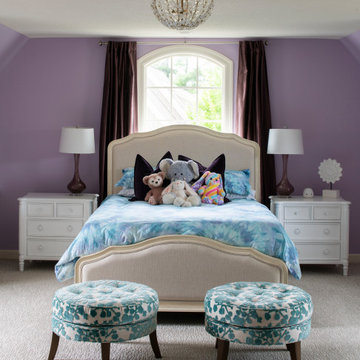
Großes Gästezimmer mit lila Wandfarbe, Teppichboden, grauem Boden und Tapetenwänden in Minneapolis
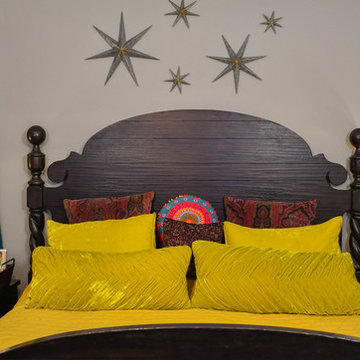
Bold, Eclectic, Tribal and modern Design. Bohemian fabric prints. West Elm, IKEA, World Market, Target
Photo credits by ©LunaSkyDemarco and ©Candela Creative Group, Inc.
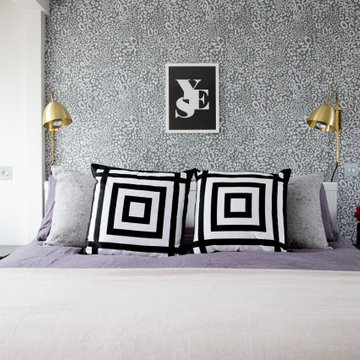
Redesign of a large family Living Room and Master Bedroom in Wandsworth. With a love of blue, the Living Room was painted in two-tone using Dix Blue and Stiffkey Blue along with Farrow and Ball's Anime Wallpaper. This helped break up the very large reception rooms and zoning the areas within it. A calmer, more neutral but still current scheme was created for the Master Bedroom using soft pinks and purples contrasted with dark greys and hints of black
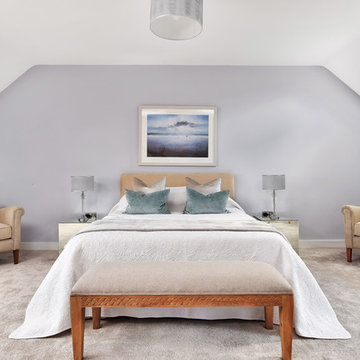
Jon Holmes
Mittelgroßes Klassisches Schlafzimmer mit lila Wandfarbe, Teppichboden und grauem Boden in Sonstige
Mittelgroßes Klassisches Schlafzimmer mit lila Wandfarbe, Teppichboden und grauem Boden in Sonstige
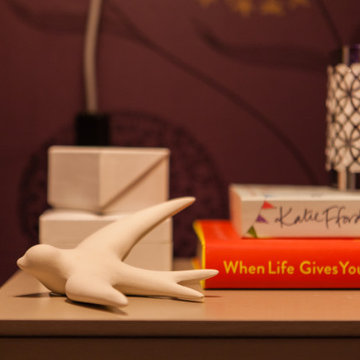
Chambre parentale - après
Mittelgroßes Modernes Hauptschlafzimmer mit lila Wandfarbe, Laminat, grauem Boden und Tapetenwänden in Lille
Mittelgroßes Modernes Hauptschlafzimmer mit lila Wandfarbe, Laminat, grauem Boden und Tapetenwänden in Lille
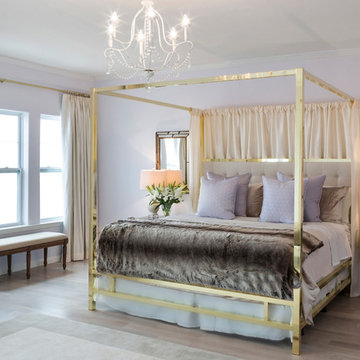
Large transitional master bedroom design in color scheme purple's, gold's, gray's and whites. This interior design includes all custom furniture including: canopy bed, chaise, and rug. Lets not forget these beautiful custom pleated drapery with pattern pillows.
Schlafzimmer mit lila Wandfarbe und grauem Boden Ideen und Design
7