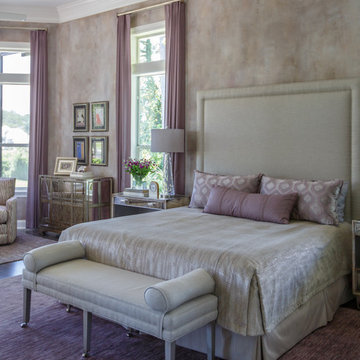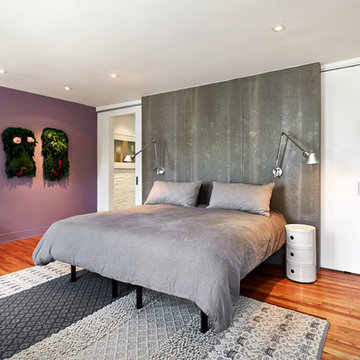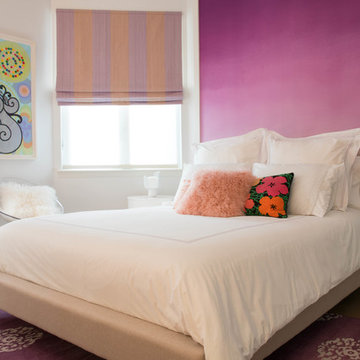Schlafzimmer mit orangem Boden und lila Boden Ideen und Design
Suche verfeinern:
Budget
Sortieren nach:Heute beliebt
121 – 140 von 666 Fotos
1 von 3
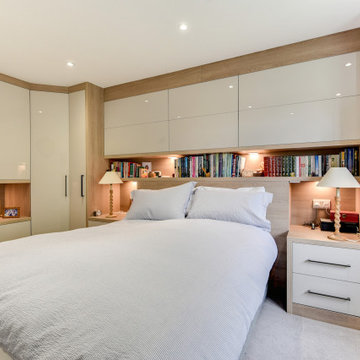
The Brief
This client from Cranleigh, Surrey, sought to transform their bedroom space with built-in furniture and numerous storage solutions. In terms of theme, this couple were inspired by a natural wood and gloss display from our Horsham showroom, which they wished to replicate in their bedroom.
A design also needed to include clever solutions to maximise space, but also incorporate decorative areas to store decorative items.
Design Elements
Cabinetry from our Yorkshire based bedroom specialist Daval has been used for this renovation. Designer Alistair has combined Blonde Oak cabinets with Cashmere Gloss door fronts, in a style similar to the display they were inspired by at our Horsham showroom.
Alistair has created a design that maximises storage space, whilst including numerous decorative areas this client requested.
Special Inclusions
Some clever storage solutions help this bedroom space tick. One being pull-down rails, to ensure this client can reach higher clothing rails within tall storage. Another is the SERVO-DRIVE mechanisms, built-into storage above the bed. This is a touch-to-open mechanism that will help this client access storage in a slightly restricted space, with minimal effort.
Project Highlight
To help decorate the bedroom space, this client requested some decorative areas to be included to store cherished and essential items.
Bed-side tables, a book shelf near the headboard, and another storage area help to provide this, and designer Alistair has enhanced these areas with ambient downlights.
The End Result
This project showcases the amazing transformation that fitted bedroom furniture can make to a bedroom space. Designer Alistair has created a great design to fully achieve this client’s requirements, and all the elements of their initial brief.
If you are seeking to transform a bedroom with fitted furniture, discover how our experts can create a design to suit your exact requirements. Arrange a free appointment via our website today.
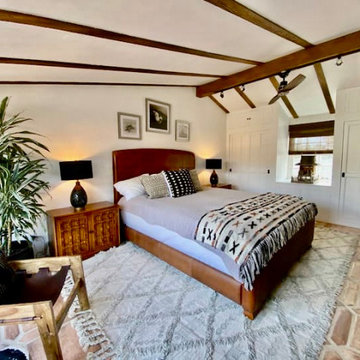
Spanish Hacienda architecture home with a mix of old world Spanish and mid century design aesthetic throughout the home. Th master bedroom has a clean masculine vibe with salvaged mid century chests as end tables stripped of their original dark stain color, cognac leather bed frame, Moroccan rug and black accents which pairs handsomely with the custom clay pavers and linen grout of the flooring throughout.
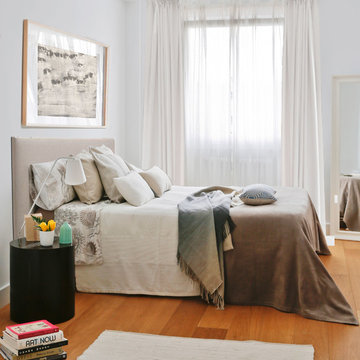
INTERIORISMO PALOMA ANGULO
Kleines Modernes Hauptschlafzimmer ohne Kamin mit weißer Wandfarbe, braunem Holzboden und orangem Boden in Madrid
Kleines Modernes Hauptschlafzimmer ohne Kamin mit weißer Wandfarbe, braunem Holzboden und orangem Boden in Madrid
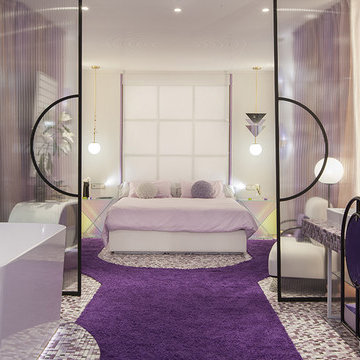
VIOLET BLISS | IN OUT STUDIO
Una explosión de violeta, de la unión de la sensualidad con la espiritualidad, de lo masculino con los femenino…Una suite estimulante proyectada por In Out Studio que invita al huésped a experimentar.
El espacio vibrante , de 30 m2 , se divide en dos zonas: el dormitorio y el baño en donde sorprende un pavimento de mosaico en degradé, creado con nuestro configurador de mezclas. Se trata de una mezcla Open Mix en la que han fusionado las referencias Unicolor 309 (violeta), Unicolor 251 (morado), Urban Chic 704 (plateado) y Urban Chic 504 (blanco).
Para revestir el mueble del lavabo Nayra Iglesias apostó por una mezcla #Mix15 #Hisbalit y en la pared incorporó un diseño customizado #ArtFactoryHisbalit
FOTOS: Gonzalo Botet
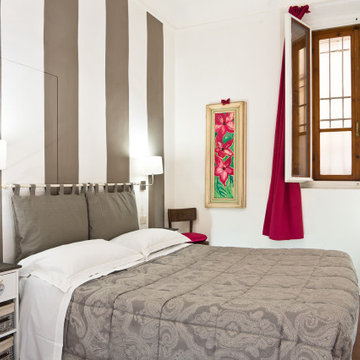
Committenti: Fabio & Ilaria. Ripresa fotografica: impiego obiettivo 24mm su pieno formato; macchina su treppiedi con allineamento ortogonale dell'inquadratura; impiego luce naturale esistente con l'ausilio di luci flash e luci continue 5500°K. Post-produzione: aggiustamenti base immagine; fusione manuale di livelli con differente esposizione per produrre un'immagine ad alto intervallo dinamico ma realistica; rimozione elementi di disturbo. Obiettivo commerciale: realizzazione fotografie di complemento ad annunci su siti web di affitti come Airbnb, Booking, eccetera; pubblicità su social network.
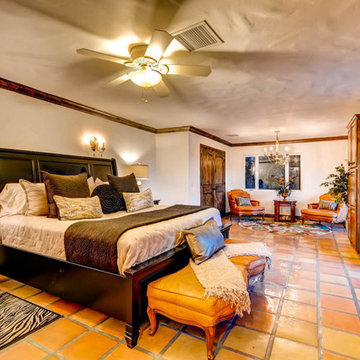
Großes Mediterranes Hauptschlafzimmer mit weißer Wandfarbe, Terrakottaboden und orangem Boden in Phoenix
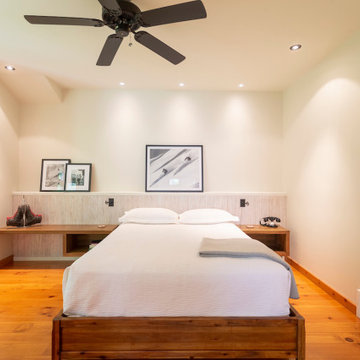
Design de meubles sur mesure au style contemporain et traditionnel. L'ambiance de cette pièce se voulait zen et épurée. Le déséquilibre de l'ameublement a été fait pour que les clients voient la vue extérieur à la salle de bain attenante.
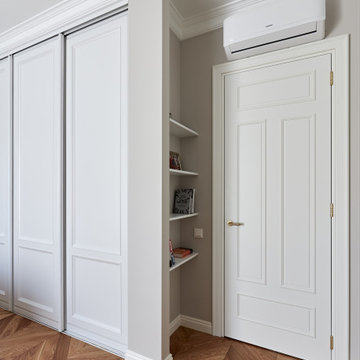
Mittelgroßes Klassisches Hauptschlafzimmer ohne Kamin mit grauer Wandfarbe, braunem Holzboden, orangem Boden, eingelassener Decke und Tapetenwänden in Sankt Petersburg
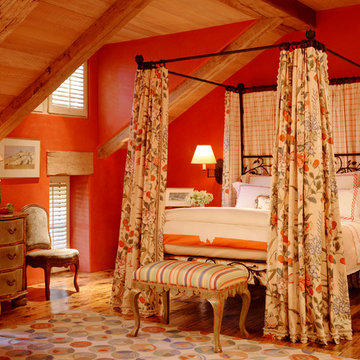
Architect: Caldwell Associates,
Interior Design: Tucker & Marks
Geräumiges Modernes Schlafzimmer ohne Kamin mit oranger Wandfarbe, braunem Holzboden und orangem Boden in San Francisco
Geräumiges Modernes Schlafzimmer ohne Kamin mit oranger Wandfarbe, braunem Holzboden und orangem Boden in San Francisco
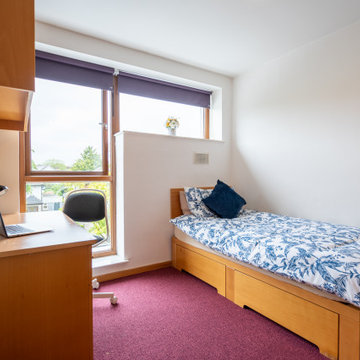
Kleines Modernes Gästezimmer mit weißer Wandfarbe, Teppichboden und lila Boden in Dublin
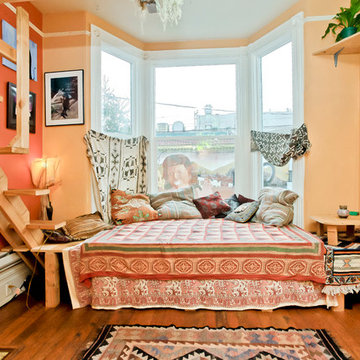
Photo by Anastasia Kuba
Eklektisches Schlafzimmer mit oranger Wandfarbe und orangem Boden in San Francisco
Eklektisches Schlafzimmer mit oranger Wandfarbe und orangem Boden in San Francisco
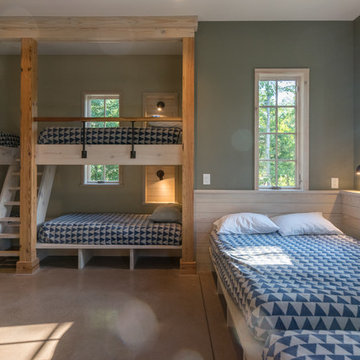
Our client with 3 boys 8 to 11 wanted to sleep the baseball team at their lake house on Lake Martin AL. The room has 8 bunk bed sleeping compartment and two double "mosh pit" beds with a light, personal shelf and plug in each bed. The construction was done by the carpenters with a metal rail maid by our metal guy.
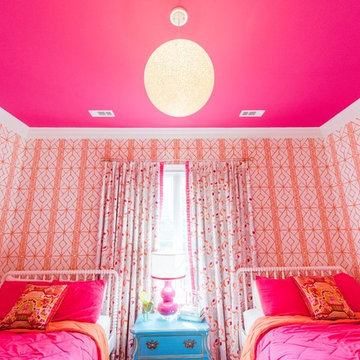
Designed by: Dwell Chic Interiors
Photographed by: Chelsey Ashford Photography
Mittelgroßes Klassisches Schlafzimmer mit rosa Wandfarbe, Teppichboden und orangem Boden in Sonstige
Mittelgroßes Klassisches Schlafzimmer mit rosa Wandfarbe, Teppichboden und orangem Boden in Sonstige
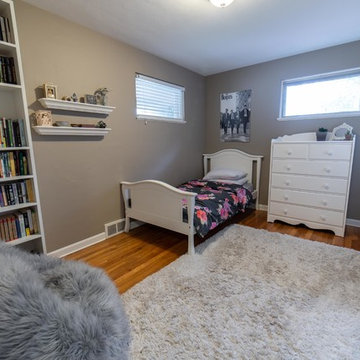
Mittelgroßes Gästezimmer ohne Kamin mit grauer Wandfarbe, braunem Holzboden und orangem Boden in Sonstige
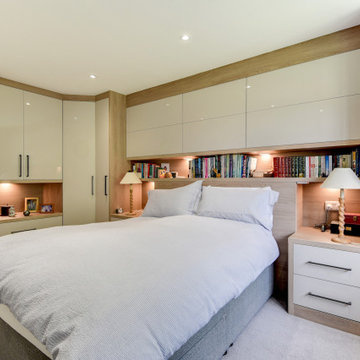
The Brief
This client from Cranleigh, Surrey, sought to transform their bedroom space with built-in furniture and numerous storage solutions. In terms of theme, this couple were inspired by a natural wood and gloss display from our Horsham showroom, which they wished to replicate in their bedroom.
A design also needed to include clever solutions to maximise space, but also incorporate decorative areas to store decorative items.
Design Elements
Cabinetry from our Yorkshire based bedroom specialist Daval has been used for this renovation. Designer Alistair has combined Blonde Oak cabinets with Cashmere Gloss door fronts, in a style similar to the display they were inspired by at our Horsham showroom.
Alistair has created a design that maximises storage space, whilst including numerous decorative areas this client requested.
Special Inclusions
Some clever storage solutions help this bedroom space tick. One being pull-down rails, to ensure this client can reach higher clothing rails within tall storage. Another is the SERVO-DRIVE mechanisms, built-into storage above the bed. This is a touch-to-open mechanism that will help this client access storage in a slightly restricted space, with minimal effort.
Project Highlight
To help decorate the bedroom space, this client requested some decorative areas to be included to store cherished and essential items.
Bed-side tables, a book shelf near the headboard, and another storage area help to provide this, and designer Alistair has enhanced these areas with ambient downlights.
The End Result
This project showcases the amazing transformation that fitted bedroom furniture can make to a bedroom space. Designer Alistair has created a great design to fully achieve this client’s requirements, and all the elements of their initial brief.
If you are seeking to transform a bedroom with fitted furniture, discover how our experts can create a design to suit your exact requirements. Arrange a free appointment via our website today.
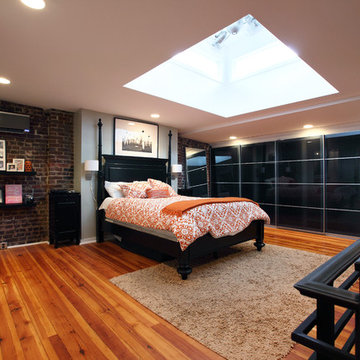
Frazier Associates designed a rooftop monitor which allows light throughout the day to fill the bedroom and spill over the stairwell to the first floor. This solved a major design dilemma in the structure that originally had only one window and very little natural light. Mark Miller Photography
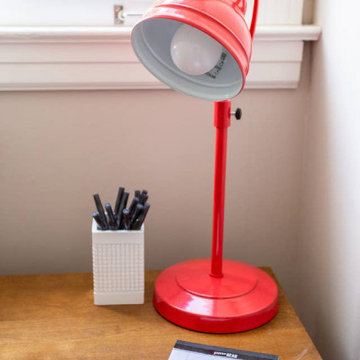
Interior Designer: MOTIV Interiors LLC
Photography: Laura Rockett Photography
Design Challenge: MOTIV Interiors created this colorful yet relaxing retreat - a space for guests to unwind and recharge after a long day of exploring Nashville! Luxury, comfort, and functionality merge in this AirBNB project we completed in just 2 short weeks. Navigating a tight budget, we supplemented the homeowner’s existing personal items and local artwork with great finds from facebook marketplace, vintage + antique shops, and the local salvage yard. The result: a collected look that’s true to Nashville and vacation ready!
Schlafzimmer mit orangem Boden und lila Boden Ideen und Design
7
