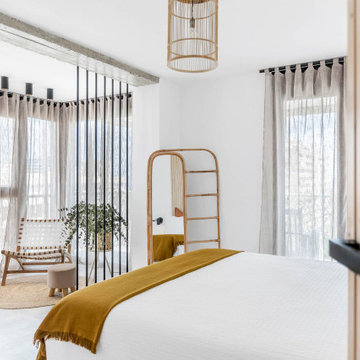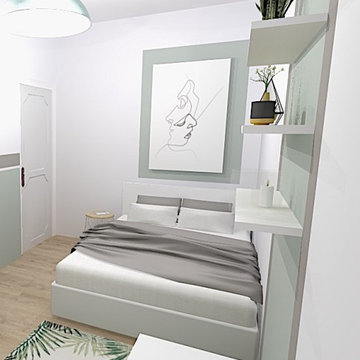Schlafzimmer mit oranger Wandfarbe und weißer Wandfarbe Ideen und Design
Suche verfeinern:
Budget
Sortieren nach:Heute beliebt
61 – 80 von 114.324 Fotos
1 von 3
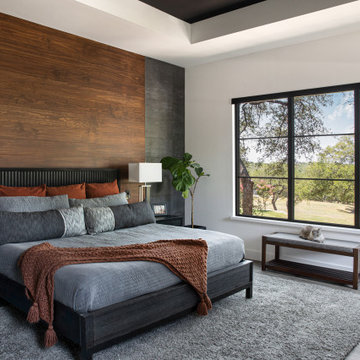
Master bedroom with dark wood accent wall, tray ceiling, large window and fireplace.
Modernes Hauptschlafzimmer mit weißer Wandfarbe, Kamin und eingelassener Decke in Austin
Modernes Hauptschlafzimmer mit weißer Wandfarbe, Kamin und eingelassener Decke in Austin
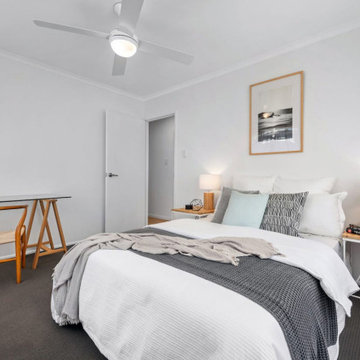
Surfie style boys bedroom with study nook.
Mittelgroßes Maritimes Schlafzimmer mit weißer Wandfarbe, Teppichboden und grauem Boden in Brisbane
Mittelgroßes Maritimes Schlafzimmer mit weißer Wandfarbe, Teppichboden und grauem Boden in Brisbane
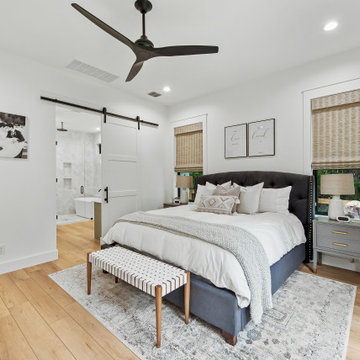
Mittelgroßes Skandinavisches Hauptschlafzimmer mit weißer Wandfarbe und Vinylboden in Dallas
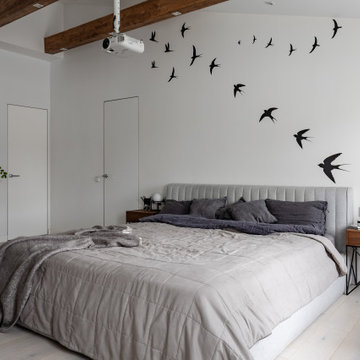
Просторная спальная с изолированной гардеробной комнатой и мастер-ванной на втором уровне.
Вдоль окон спроектировали диван с выдвижными ящиками для хранения.
Несущие балки общиты деревянными декоративными панелями.
Черная металлическая клетка предназначена для собак владельцев квартиры.
Вместо телевизора в этой комнате также установили проектор, который проецирует на белую стену (без дополнительного экрана).
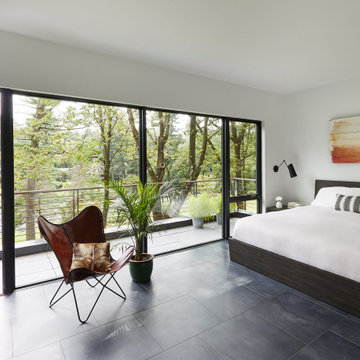
Modern bedroom with floor-to-ceiling windows leading out to the deck. the deck railing is a modern horizontal round bar railing.
Floating Stairs and Railings by Keuka Studios

Großes Klassisches Hauptschlafzimmer mit weißer Wandfarbe, braunem Holzboden, Kamin, Kaminumrandung aus Holz, eingelassener Decke und Wandpaneelen in London
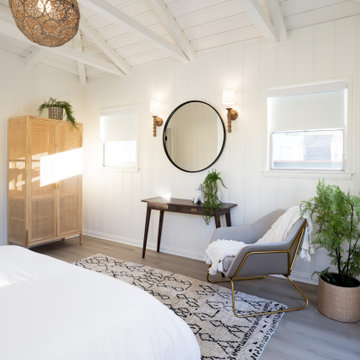
Kleines Country Hauptschlafzimmer mit weißer Wandfarbe, Vinylboden, beigem Boden und Holzwänden in Los Angeles
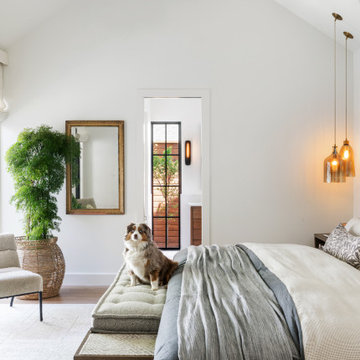
This new home was built on an old lot in Dallas, TX in the Preston Hollow neighborhood. The new home is a little over 5,600 sq.ft. and features an expansive great room and a professional chef’s kitchen. This 100% brick exterior home was built with full-foam encapsulation for maximum energy performance. There is an immaculate courtyard enclosed by a 9' brick wall keeping their spool (spa/pool) private. Electric infrared radiant patio heaters and patio fans and of course a fireplace keep the courtyard comfortable no matter what time of year. A custom king and a half bed was built with steps at the end of the bed, making it easy for their dog Roxy, to get up on the bed. There are electrical outlets in the back of the bathroom drawers and a TV mounted on the wall behind the tub for convenience. The bathroom also has a steam shower with a digital thermostatic valve. The kitchen has two of everything, as it should, being a commercial chef's kitchen! The stainless vent hood, flanked by floating wooden shelves, draws your eyes to the center of this immaculate kitchen full of Bluestar Commercial appliances. There is also a wall oven with a warming drawer, a brick pizza oven, and an indoor churrasco grill. There are two refrigerators, one on either end of the expansive kitchen wall, making everything convenient. There are two islands; one with casual dining bar stools, as well as a built-in dining table and another for prepping food. At the top of the stairs is a good size landing for storage and family photos. There are two bedrooms, each with its own bathroom, as well as a movie room. What makes this home so special is the Casita! It has its own entrance off the common breezeway to the main house and courtyard. There is a full kitchen, a living area, an ADA compliant full bath, and a comfortable king bedroom. It’s perfect for friends staying the weekend or in-laws staying for a month.
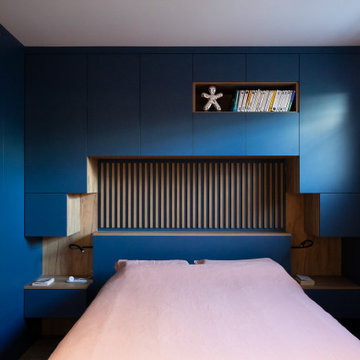
Jouer sur les profondeurs : LE LIT PONT
Une fois les besoins en matière de rangement définis, la silhouette du lit pont se profile.
Et c’est ici qu’il faut faire preuve d’un peu d’imagination, car pour que le lit pont reste tout à la fois esthétique et pratique, il n’est pas obligé d’être constitué de rangements standards.
C’est ici que le jeu des proportions et le juste équilibre entre les pleins et les vides feront toute la différence.
Un des atouts du lit pont, c’est qu’avec son arche faite de rangements on vient « souligner » le lit. En le dissociant de la pièce principale, il devient, dans un même temps le point de focale et la pièce maîtresse de l’aménagement.
Il ne faut donc pas choisir à la légère les matériaux et les accessoires qui constituent et habillent le lit pont…
-
photos : Laura Briault
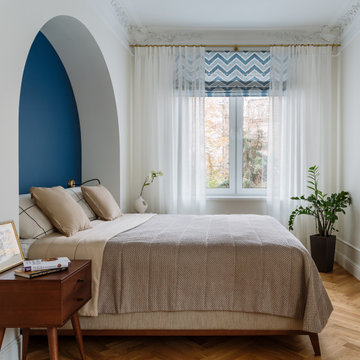
Спальня
Mittelgroßes Modernes Hauptschlafzimmer mit weißer Wandfarbe und braunem Holzboden in Moskau
Mittelgroßes Modernes Hauptschlafzimmer mit weißer Wandfarbe und braunem Holzboden in Moskau

Klassisches Schlafzimmer mit weißer Wandfarbe, braunem Holzboden, braunem Boden und eingelassener Decke in Salt Lake City
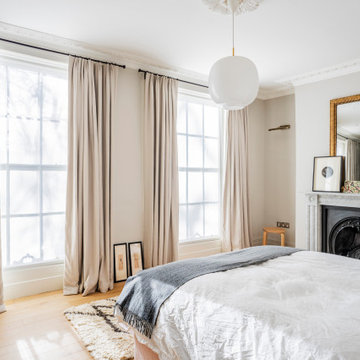
Master bedroom with fireplace.
Ceiling pendent from twenty twenty one
Klassisches Schlafzimmer mit weißer Wandfarbe, hellem Holzboden und braunem Boden in London
Klassisches Schlafzimmer mit weißer Wandfarbe, hellem Holzboden und braunem Boden in London
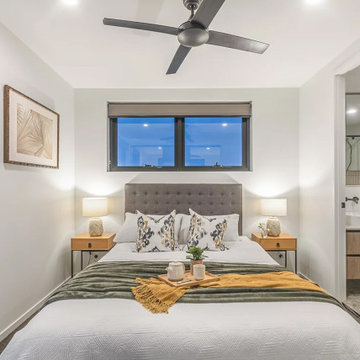
Mittelgroßes Skandinavisches Hauptschlafzimmer mit weißer Wandfarbe, Teppichboden und braunem Boden in Brisbane
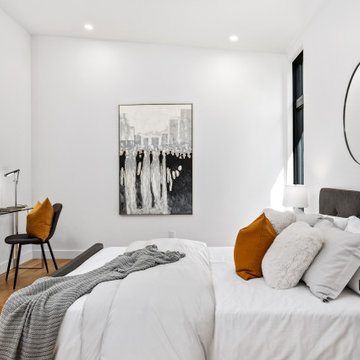
We had a great time staging this brand new two story home in the Laurentians, north of Montreal. The view and the colors of the changing leaves was the inspiration for our color palette in the living and dining room.
We actually sold all the furniture and accessories we brought into the home. Since there seems to be a shortage of furniture available, this idea of buying it from us has become a new trend.
If you are looking at selling your home or you would like us to furnish your new Air BNB, give us a call at 514-222-5553.
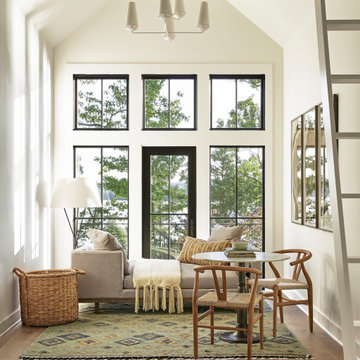
This design involved a renovation and expansion of the existing home. The result is to provide for a multi-generational legacy home. It is used as a communal spot for gathering both family and work associates for retreats. ADA compliant.
Photographer: Zeke Ruelas
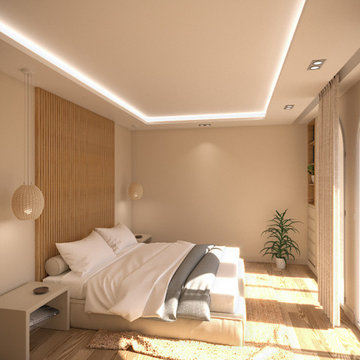
Rénovation d'une villa provençale.
Mittelgroßes Mediterranes Hauptschlafzimmer mit weißer Wandfarbe, hellem Holzboden, beigem Boden, eingelassener Decke und Holzwänden in Nizza
Mittelgroßes Mediterranes Hauptschlafzimmer mit weißer Wandfarbe, hellem Holzboden, beigem Boden, eingelassener Decke und Holzwänden in Nizza
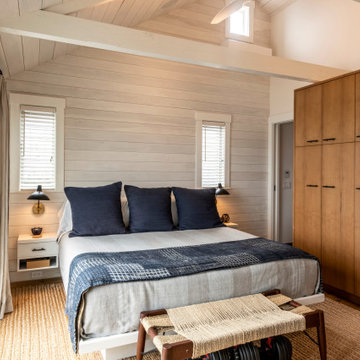
The upper level Provincetown condominium was fully renovated to optimize its waterfront location and enhance the visual connection to the harbor
The program included a new kitchen, two bathrooms a primary bedroom and a convertible study/guest room that incorporates an accordion pocket door for privacy
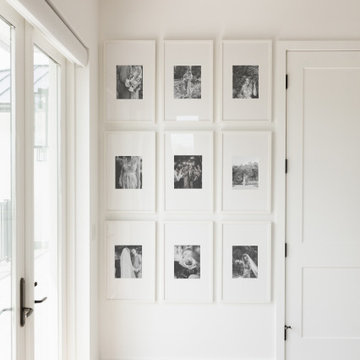
Großes Maritimes Hauptschlafzimmer mit weißer Wandfarbe, Porzellan-Bodenfliesen, beigem Boden, Holzdecke und Wandgestaltungen in Miami
Schlafzimmer mit oranger Wandfarbe und weißer Wandfarbe Ideen und Design
4
