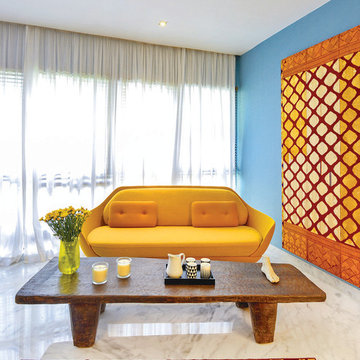Schlafzimmer mit Schieferboden und Marmorboden Ideen und Design
Suche verfeinern:
Budget
Sortieren nach:Heute beliebt
101 – 120 von 2.244 Fotos
1 von 3
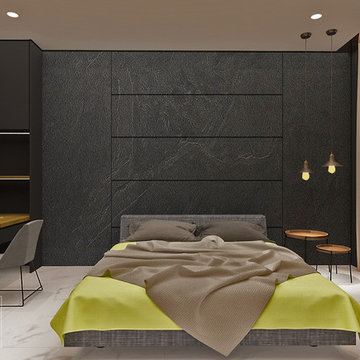
Großes Modernes Schlafzimmer mit grauer Wandfarbe, Marmorboden und weißem Boden in Sonstige
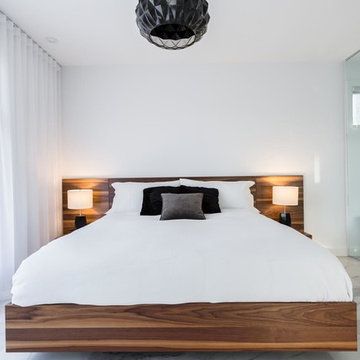
Großes Modernes Hauptschlafzimmer mit weißer Wandfarbe, Marmorboden und weißem Boden in Sonstige
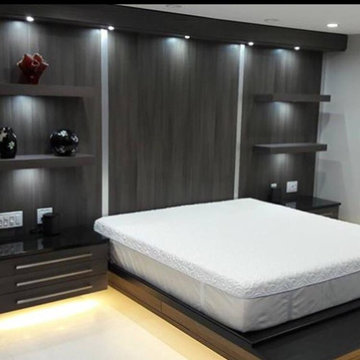
Master bedroom remodel featuring Textured Walls, floating shelves, stainless steel accent strips, and floating bed platform.
Großes Modernes Hauptschlafzimmer ohne Kamin mit grauer Wandfarbe, Marmorboden und beigem Boden in Miami
Großes Modernes Hauptschlafzimmer ohne Kamin mit grauer Wandfarbe, Marmorboden und beigem Boden in Miami
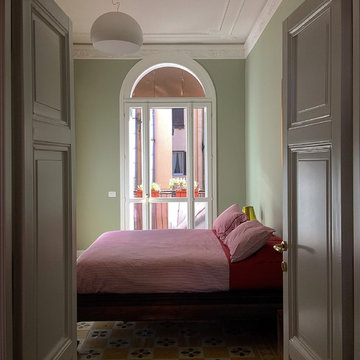
Gaetano De Lorenzo, Architetto
Großes Klassisches Hauptschlafzimmer mit grüner Wandfarbe und Marmorboden in Rom
Großes Klassisches Hauptschlafzimmer mit grüner Wandfarbe und Marmorboden in Rom
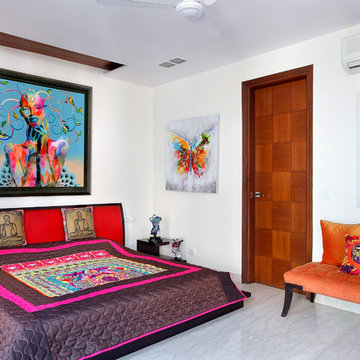
Mittelgroßes Stilmix Hauptschlafzimmer mit weißer Wandfarbe, Marmorboden und weißem Boden in Delhi
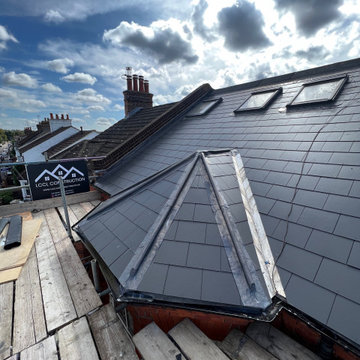
L shaped loft conversion in London design and build by LCCL Construction, angled window, black trim fascia and black slate finish of the exteriors for the timeless finish. The windows are Upvc in anthracite grey.
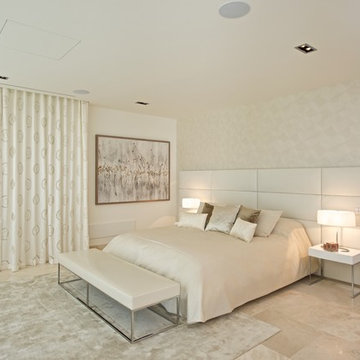
Bedroom
Huw Evans
Großes Klassisches Hauptschlafzimmer ohne Kamin mit beiger Wandfarbe und Marmorboden in Palma de Mallorca
Großes Klassisches Hauptschlafzimmer ohne Kamin mit beiger Wandfarbe und Marmorboden in Palma de Mallorca
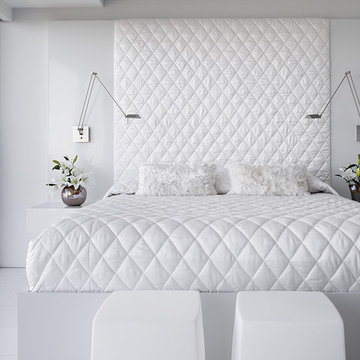
photos: Matthew Millman
This 1100 SF space is a reinvention of an early 1960s unit in one of two semi-circular apartment towers near San Francisco’s Aquatic Park. The existing design ignored the sweeping views and featured the same humdrum features one might have found in a mid-range suburban development from 40 years ago. The clients who bought the unit wanted to transform the apartment into a pied a terre with the feel of a high-end hotel getaway: sleek, exciting, sexy. The apartment would serve as a theater, revealing the spectacular sights of the San Francisco Bay.
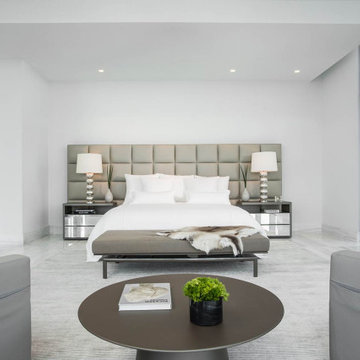
Großes Modernes Hauptschlafzimmer ohne Kamin mit grauer Wandfarbe, Marmorboden, grauem Boden und Tapetenwänden in Miami
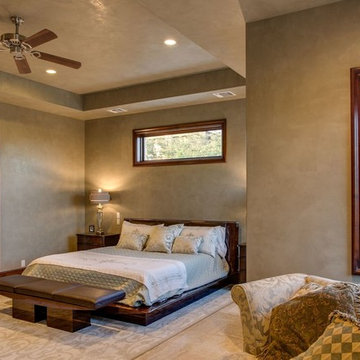
Fourwalls Photography.com, Lynne Sargent, President & CEO of Lynne Sargent Design Solution, LLC
Großes Klassisches Hauptschlafzimmer ohne Kamin mit grauer Wandfarbe, Marmorboden und beigem Boden in Austin
Großes Klassisches Hauptschlafzimmer ohne Kamin mit grauer Wandfarbe, Marmorboden und beigem Boden in Austin
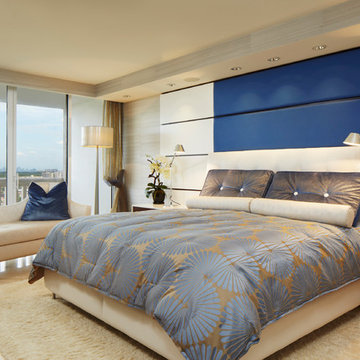
Brantley Photography
Mittelgroßes Modernes Hauptschlafzimmer mit blauer Wandfarbe und Marmorboden in Miami
Mittelgroßes Modernes Hauptschlafzimmer mit blauer Wandfarbe und Marmorboden in Miami
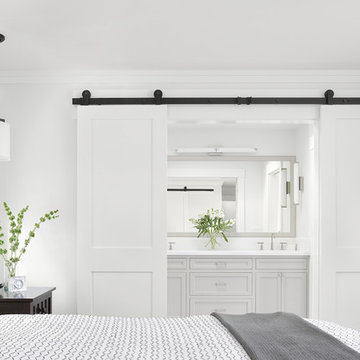
The master bedroom was reconfigured to open up the space provide a walk in closet and an enlarged master bathroom. The barn doors slide closed to conceal the bathroom when not in use. Taupe shaker cabinetry was installed with marble counter, marble hexagonal flooring and marble subway tile elsewhere.
Photo: Jean Bai / Konstrukt Photo
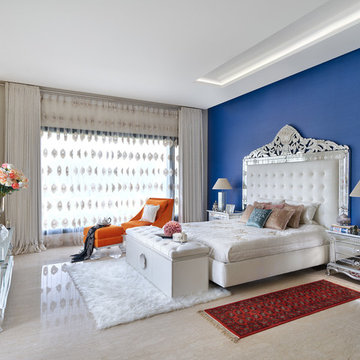
Deepak Aggarwal Photography
Großes Eklektisches Hauptschlafzimmer mit beigem Boden und Marmorboden in Sonstige
Großes Eklektisches Hauptschlafzimmer mit beigem Boden und Marmorboden in Sonstige
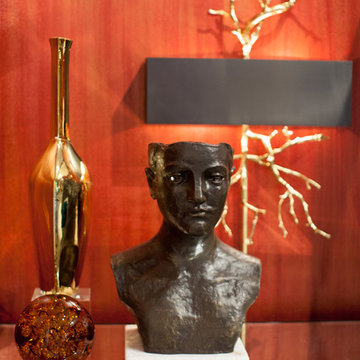
Mittelgroßes Modernes Hauptschlafzimmer mit roter Wandfarbe, Marmorboden und weißem Boden in Houston
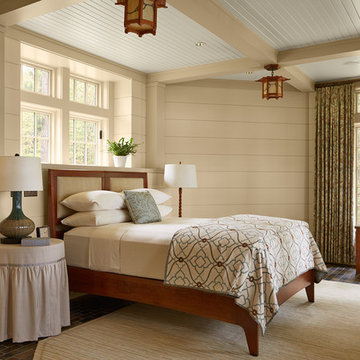
Architecture & Interior Design: David Heide Design Studio Photo: Susan Gilmore Photography
Großes Landhaus Hauptschlafzimmer ohne Kamin mit Schieferboden, beiger Wandfarbe und braunem Boden in Minneapolis
Großes Landhaus Hauptschlafzimmer ohne Kamin mit Schieferboden, beiger Wandfarbe und braunem Boden in Minneapolis
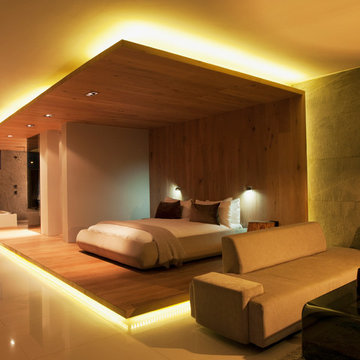
Geräumiges Modernes Hauptschlafzimmer ohne Kamin mit beiger Wandfarbe, Marmorboden und buntem Boden in Dallas
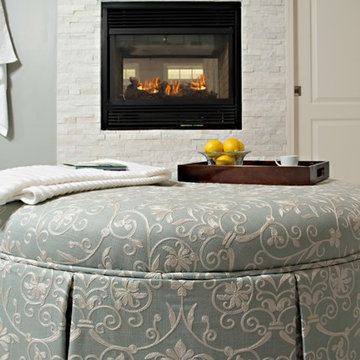
Ashley Studios , NY
Großes Klassisches Hauptschlafzimmer ohne Kamin mit grauer Wandfarbe, Marmorboden und braunem Boden in Detroit
Großes Klassisches Hauptschlafzimmer ohne Kamin mit grauer Wandfarbe, Marmorboden und braunem Boden in Detroit
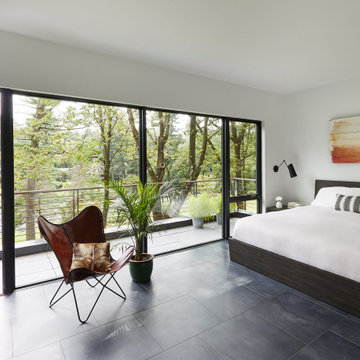
Modern bedroom with floor-to-ceiling windows leading out to the deck. the deck railing is a modern horizontal round bar railing.
Floating Stairs and Railings by Keuka Studios

This custom built 2-story French Country style home is a beautiful retreat in the South Tampa area. The exterior of the home was designed to strike a subtle balance of stucco and stone, brought together by a neutral color palette with contrasting rust-colored garage doors and shutters. To further emphasize the European influence on the design, unique elements like the curved roof above the main entry and the castle tower that houses the octagonal shaped master walk-in shower jutting out from the main structure. Additionally, the entire exterior form of the home is lined with authentic gas-lit sconces. The rear of the home features a putting green, pool deck, outdoor kitchen with retractable screen, and rain chains to speak to the country aesthetic of the home.
Inside, you are met with a two-story living room with full length retractable sliding glass doors that open to the outdoor kitchen and pool deck. A large salt aquarium built into the millwork panel system visually connects the media room and living room. The media room is highlighted by the large stone wall feature, and includes a full wet bar with a unique farmhouse style bar sink and custom rustic barn door in the French Country style. The country theme continues in the kitchen with another larger farmhouse sink, cabinet detailing, and concealed exhaust hood. This is complemented by painted coffered ceilings with multi-level detailed crown wood trim. The rustic subway tile backsplash is accented with subtle gray tile, turned at a 45 degree angle to create interest. Large candle-style fixtures connect the exterior sconces to the interior details. A concealed pantry is accessed through hidden panels that match the cabinetry. The home also features a large master suite with a raised plank wood ceiling feature, and additional spacious guest suites. Each bathroom in the home has its own character, while still communicating with the overall style of the home.
Schlafzimmer mit Schieferboden und Marmorboden Ideen und Design
6
