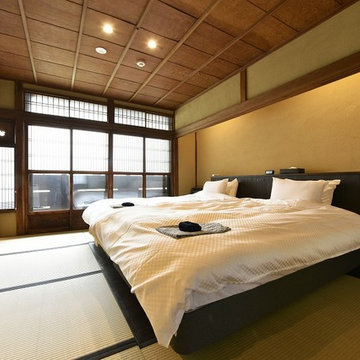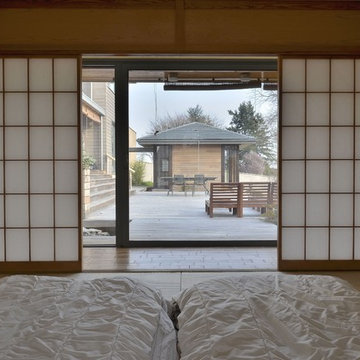Schlafzimmer mit Schieferboden und Tatami-Boden Ideen und Design
Suche verfeinern:
Budget
Sortieren nach:Heute beliebt
141 – 160 von 907 Fotos
1 von 3
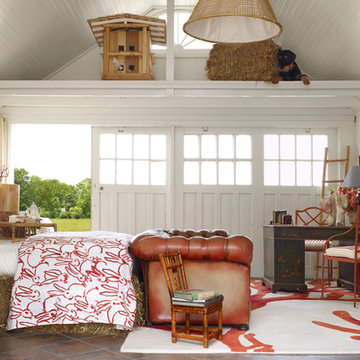
All fabric by Kravet,
Area rug by Global Views
Stencils & Decorative Painting by Brian Leaver,
Upholstery by A. Roberto Cordoba American Interior Services,
Draperies by Barbara M Frank & Assoc, LLC, Cecilia Polido
Photographer by Ellen McDermott
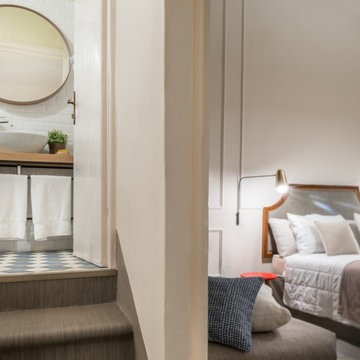
Mittelgroßes Modernes Hauptschlafzimmer mit weißer Wandfarbe, Tatami-Boden und braunem Boden in Florenz
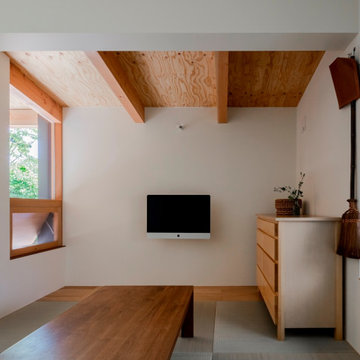
庭に面した和室
Kleines Asiatisches Hauptschlafzimmer mit weißer Wandfarbe, Tatami-Boden und grünem Boden in Nagoya
Kleines Asiatisches Hauptschlafzimmer mit weißer Wandfarbe, Tatami-Boden und grünem Boden in Nagoya
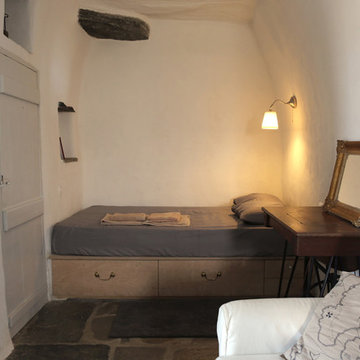
George Kouvaras
Kleines Mediterranes Schlafzimmer mit weißer Wandfarbe, Schieferboden und Kaminumrandung aus Stein in Sonstige
Kleines Mediterranes Schlafzimmer mit weißer Wandfarbe, Schieferboden und Kaminumrandung aus Stein in Sonstige
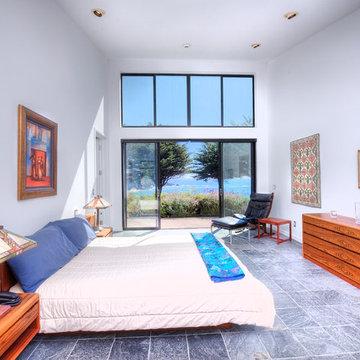
Sea Arches is a stunning modern architectural masterpiece, perched atop an eleven-acre peninsular promontory rising 160 feet above the Pacific Ocean on northern California’s spectacular Mendocino coast. Surrounded by the ocean on 3 sides and presiding over unparalleled vistas of sea and surf, Sea Arches includes 2,000 feet of ocean frontage, as well as beaches that extend some 1,300 feet. This one-of-a-kind property also includes one of the famous Elk Sea Stacks, a grouping of remarkable ancient rock outcroppings that tower above the Pacific, and add a powerful and dramatic element to the coastal scenery. Integrated gracefully into its spectacular setting, Sea Arches is set back 500 feet from the Pacific Coast Hwy and is completely screened from public view by more than 400 Monterey cypress trees. Approached by a winding, tree-lined drive, the main house and guesthouse include over 4,200 square feet of modern living space with four bedrooms, two mezzanines, two mini-lofts, and five full bathrooms. All rooms are spacious and the hallways are extra-wide. A cantilevered, raised deck off the living-room mezzanine provides a stunningly close approach to the ocean. Walls of glass invite views of the enchanting scenery in every direction: north to the Elk Sea Stacks, south to Point Arena and its historic lighthouse, west beyond the property’s captive sea stack to the horizon, and east to lofty wooded mountains. All of these vistas are enjoyed from Sea Arches and from the property’s mile-long groomed trails that extend along the oceanfront bluff tops overlooking the beautiful beaches on the north and south side of the home. While completely private and secluded, Sea Arches is just a two-minute drive from the charming village of Elk offering quaint and cozy restaurants and inns. A scenic seventeen-mile coastal drive north will bring you to the picturesque and historic seaside village of Mendocino which attracts tourists from near and far. One can also find many world-class wineries in nearby Anderson Valley. All of this just a three-hour drive from San Francisco or if you choose to fly, Little River Airport, with its mile long runway, is only 16 miles north of Sea Arches. Truly a special and unique property, Sea Arches commands some of the most dramatic coastal views in the world, and offers superb design, construction, and high-end finishes throughout, along with unparalleled beauty, tranquility, and privacy. Property Highlights: • Idyllically situated on a one-of-a-kind eleven-acre oceanfront parcel • Dwelling is completely screened from public view by over 400 trees • Includes 2,000 feet of ocean frontage plus over 1,300 feet of beaches • Includes one of the famous Elk Sea Stacks connected to the property by an isthmus • Main house plus private guest house totaling over 4300 sq ft of superb living space • 4 bedrooms and 5 full bathrooms • Separate His and Hers master baths • Open floor plan featuring Single Level Living (with the exception of mezzanines and lofts) • Spacious common rooms with extra wide hallways • Ample opportunities throughout the home for displaying art • Radiant heated slate floors throughout • Soaring 18 foot high ceilings in main living room with walls of glass • Cantilevered viewing deck off the mezzanine for up close ocean views • Gourmet kitchen with top of the line stainless appliances, custom cabinetry and granite counter tops • Granite window sills throughout the home • Spacious guest house including a living room, wet bar, large bedroom, an office/second bedroom, two spacious baths, sleeping loft and two mini lofts • Spectacular ocean and sunset views from most every room in the house • Gracious winding driveway offering ample parking • Large 2 car-garage with workshop • Extensive low-maintenance landscaping offering a profusion of Spring and Summer blooms • Approx. 1 mile of groomed trails • Equipped with a generator • Copper roof • Anchored in bedrock by 42 reinforced concrete piers and framed with steel girders.
2 Fireplaces
Deck
Granite Countertops
Guest House
Patio
Security System
Storage
Gardens
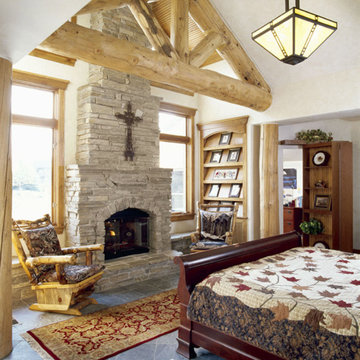
Mittelgroßes Rustikales Gästezimmer mit weißer Wandfarbe, Schieferboden, Kamin und Kaminumrandung aus Stein in Philadelphia
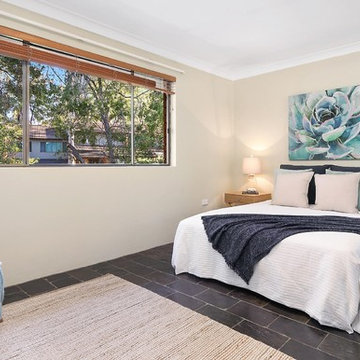
Mittelgroßes Maritimes Hauptschlafzimmer mit beiger Wandfarbe, Schieferboden und schwarzem Boden in Sydney
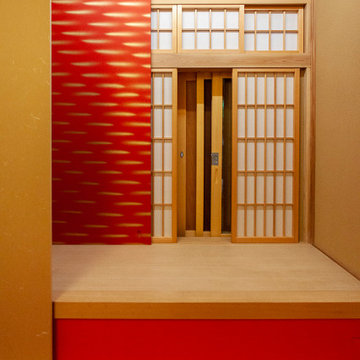
和室には銀閣寺の東求堂を模した床の間を設えています。
床の間の壁は、順番に手前に引き込み襖、床の間壁用引き込み襖、引き寄せ障子、引き込みガラス戸、引き込み網戸、引き込み雨戸が設えています。
Mittelgroßes Asiatisches Gästezimmer ohne Kamin mit roter Wandfarbe, Tatami-Boden und rotem Boden in Sonstige
Mittelgroßes Asiatisches Gästezimmer ohne Kamin mit roter Wandfarbe, Tatami-Boden und rotem Boden in Sonstige
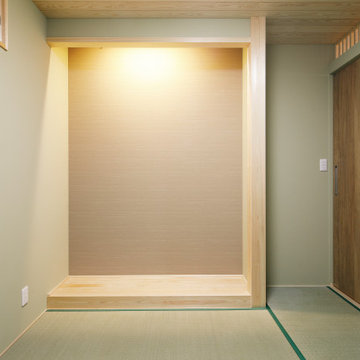
Mittelgroßes Asiatisches Gästezimmer mit grüner Wandfarbe, Tatami-Boden und Holzdecke in Sonstige
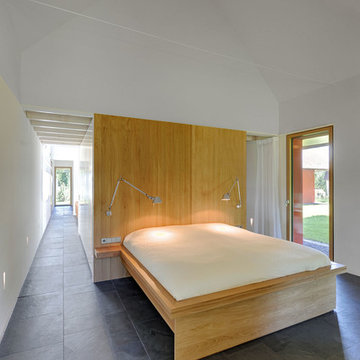
Architekt: Möhring Architekten
Fotograf: Stefan Melchior
Mittelgroßes Modernes Hauptschlafzimmer ohne Kamin mit weißer Wandfarbe und Schieferboden in Berlin
Mittelgroßes Modernes Hauptschlafzimmer ohne Kamin mit weißer Wandfarbe und Schieferboden in Berlin
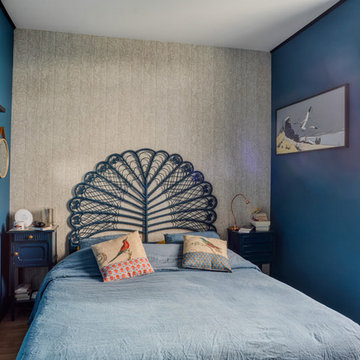
Le fil conducteur noir (radiateur, porte, étagères, corniches) se retrouve dans cette chambre repeinte en bleu paon sur 3 murs. Le 4ème mur a été recouvert de papier-peint trompe l’œil façon vieux lambris peint.
Chevets chinés repeints en bleu Pacifique.
Photo: Séverine Richard (Meero)
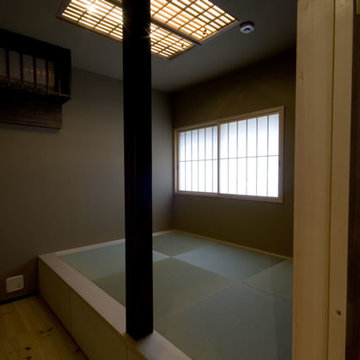
和室には収納付きの小上がりがあります。
Kleines Asiatisches Schlafzimmer mit brauner Wandfarbe und Tatami-Boden in Yokohama
Kleines Asiatisches Schlafzimmer mit brauner Wandfarbe und Tatami-Boden in Yokohama
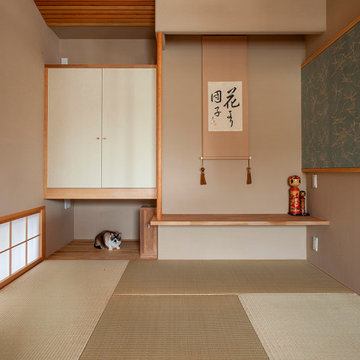
リビングに隣接する畳の間です。襖を閉じれば来客用スペースとなり、襖を開け放てばLDKの一部となりひろ広く感じます。
Kleines Asiatisches Gästezimmer ohne Kamin mit beiger Wandfarbe, Tatami-Boden und beigem Boden in Tokio
Kleines Asiatisches Gästezimmer ohne Kamin mit beiger Wandfarbe, Tatami-Boden und beigem Boden in Tokio
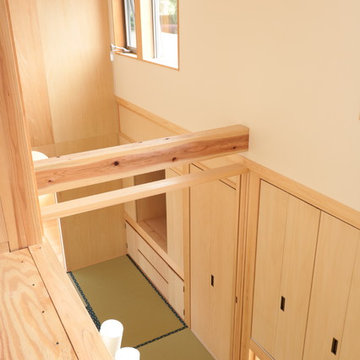
農地転用後の平屋の住まい Photo by fuminori maemi/FMA
Kleines Asiatisches Hauptschlafzimmer ohne Kamin mit weißer Wandfarbe, Tatami-Boden und grünem Boden in Sonstige
Kleines Asiatisches Hauptschlafzimmer ohne Kamin mit weißer Wandfarbe, Tatami-Boden und grünem Boden in Sonstige
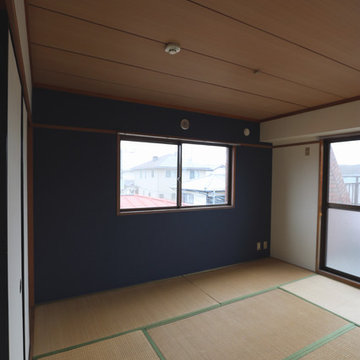
1面をアクセントウォールにするだけで、イメージが大きく変わります。
Mittelgroßes Modernes Hauptschlafzimmer mit bunten Wänden, Tatami-Boden und beigem Boden in Sonstige
Mittelgroßes Modernes Hauptschlafzimmer mit bunten Wänden, Tatami-Boden und beigem Boden in Sonstige
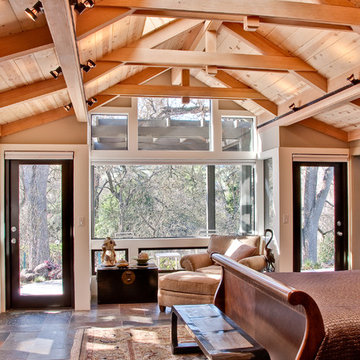
Stepping transom windows and an open truss beam ceiling maximize light and volume, making the most of the gable roof over the Master Bedroom addition. Views out to the creekside oaks are shaded by an exterior trellis. Metal doors and windows lend a contemporary touch to the warm wood ceiling and slate tile floor.
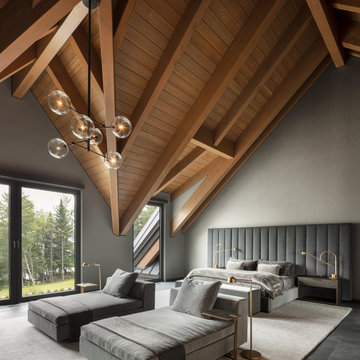
This 10,000 + sq ft timber frame home is stunningly located on the shore of Lake Memphremagog, QC. The kitchen and family room set the scene for the space and draw guests into the dining area. The right wing of the house boasts a 32 ft x 43 ft great room with vaulted ceiling and built in bar. The main floor also has access to the four car garage, along with a bathroom, mudroom and large pantry off the kitchen.
On the the second level, the 18 ft x 22 ft master bedroom is the center piece. This floor also houses two more bedrooms, a laundry area and a bathroom. Across the walkway above the garage is a gym and three ensuite bedooms with one featuring its own mezzanine.
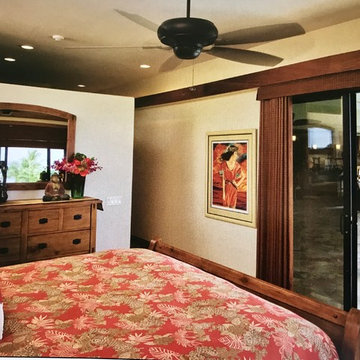
Master bedroom suite opens up to pool, spa and large lanai. Woven wood panels easily slide across sliding glass door and offer maximum privacy and darkness. Wood soffit accents show the detail and crafsmanship that went into this beautiful custom residence.
Schlafzimmer mit Schieferboden und Tatami-Boden Ideen und Design
8
