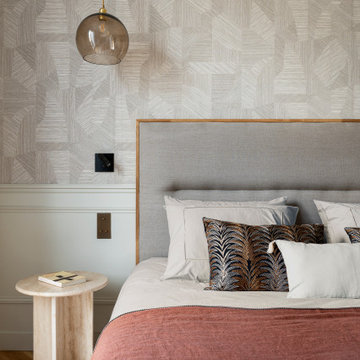Schlafzimmer mit Tapetenwänden Ideen und Design
Suche verfeinern:
Budget
Sortieren nach:Heute beliebt
1 – 20 von 13.263 Fotos
1 von 2

Waking up to vaulted ceilings, reclaimed beams, and natural lighting is our builder's prescription to a morning that starts on the right note! Add a few extraordinary design details like this modern chandelier and a bold accent wall and you may think you are still dreaming...

Großes Modernes Hauptschlafzimmer mit braunem Boden, Tapetenwänden, grauer Wandfarbe, dunklem Holzboden und eingelassener Decke in Houston

Klassisches Gästezimmer ohne Kamin mit grauer Wandfarbe, braunem Holzboden, braunem Boden und Tapetenwänden in New York

La teinte Selvedge @ Farrow&Ball de la tête de lit, réalisée sur mesure, est réhaussée par le décor panoramique et exotique du papier peint « Wild story » des Dominotiers.

Kleines Stilmix Hauptschlafzimmer mit bunten Wänden, Teppichboden, beigem Boden, gewölbter Decke und Tapetenwänden in Cornwall
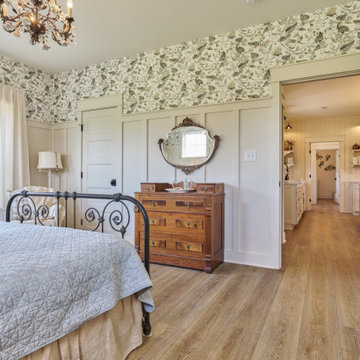
Refined yet natural. A white wire-brush gives the natural wood tone a distinct depth, lending it to a variety of spaces. With the Modin Collection, we have raised the bar on luxury vinyl plank. The result is a new standard in resilient flooring. Modin offers true embossed in register texture, a low sheen level, a rigid SPC core, an industry-leading wear layer, and so much more.
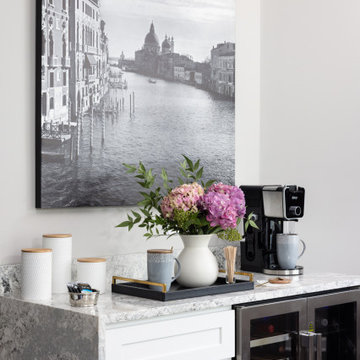
This room starts with a feature wall of a metallic ombre grasscloth wallcovering in gold, silver and gray tones. This wallcovering is the backdrop for a beautifully upholstered gray velvet bed with a tufted headboard and some nailhead detailing on the sides. The layered luxurious bedding has a coverlet with a little bit of glam and a beautiful throw at the foot of the bed. The shams and throw pillows add a touch of glam, as well. We took the clients allergies into account with this bedding and selected something not only gorgeous but can be machine washed, as well. The custom rug has an eye-catching geometric pattern that makes a graphic statement. The quatrefoil Moroccan trellis has a lustrous finish with a tone on tone beige wool accent combining durable yet plush feel under foot.
The three geometric shaped benches at the foot of the bed, give a modern twist and add sophistication to this space. We added crown molding with a channel for RGB lighting that can be switched to many different colors.
The whimsical polished nickel chandelier in the middle of the tray ceiling and above the bed adds some sparkle and elegance to the space. The onyx oak veneer dresser and coordinating nightstands provide not only functional storage but an elegant visual anchor to this large master bedroom. The nightstands each have a beautiful bedside lamp made of crystal and champagne glass. There is a wall hung water fountain above the dresser that has a black slate background with lighting and a Java trim with neutral rocks in the bottom tray. The sound of water brings a relaxing quality to this space while also being mesmerized by the fireplace across from the foot of the bed. This new linear fireplace was designed with the ultimate relaxation space in mind. The sounds of water and the warmth and visual of fire sets the tone. The wall where the fireplace is was just a flat, blank wall. We gave it some dimension by building part of it out from the wall and used a reeded wood veneer that was a hint darker than the floors. A shallow quartz hearth that is floating above the floor was fabricated to match the beverage countertop and the mantle atop this feature. Her favorite place to lounge is a chaise with a soft and inviting low profile in a natural colored fabric with a plush feather down cushion. With its relaxed tailoring, it presents a serene, sophisticated look. His coordinating chair and ottoman brings a soft touch to this luxe master bedroom. The contrast stitching brings a unique design detail to these pieces. They are both perfect spots to have a cup of coffee and work on your next travel adventure details or enjoy a glass of wine in the evening with the perfect book. His side table is a round white travertine top with a platinum metal base. Her table is oval in shape with a marble top and bottom shelf with an antique metal finish. The beverage bar in the master has a simple, white shaker style cabinet with a dual zone wine/beverage fridge combination. A luxurious quartz top with a waterfall edge on both sides makes this a practical and luxurious place to pour a glass of wine or brew a cup of coffee. A piece of artwork above this area is a reminder of the couples fabulous trip to Italy.
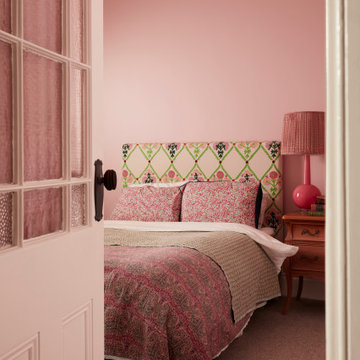
Eklektisches Gästezimmer mit rosa Wandfarbe, Teppichboden, beigem Boden und Tapetenwänden in Sydney
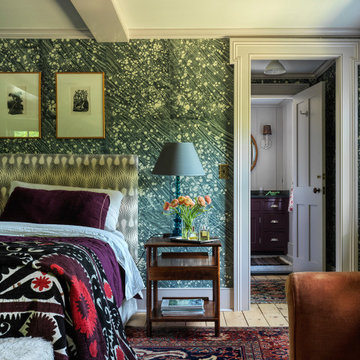
Stilmix Schlafzimmer mit grüner Wandfarbe, hellem Holzboden, beigem Boden und Tapetenwänden in Bridgeport
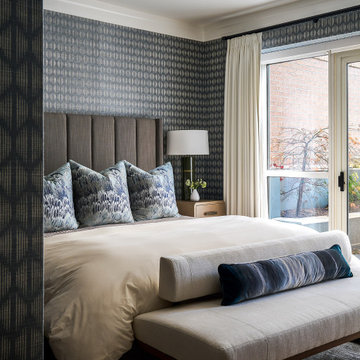
Klassisches Schlafzimmer mit bunten Wänden und Tapetenwänden in Chicago
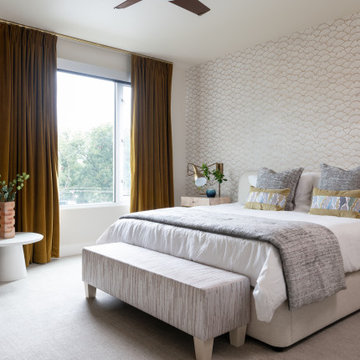
Cool colors, inviting textures, and playful patterns were our secret ingredients. As you step inside, you’ll be greeted by a symphony of blues, greens, and refreshing neutrals. The space feels like a tranquil escape, a breath of fresh air in the heart of the bustling city. Every room tells a story and invites you to explore, relax and indulge in the beauty of life’s sweet moments.

Mittelgroßes Mid-Century Hauptschlafzimmer mit beiger Wandfarbe, braunem Holzboden, braunem Boden und Tapetenwänden in London

The primary bedroom suite in this mountain modern home is the picture of comfort and luxury. The striking wallpaper was selected to represent the textures of a rocky mountain's layers when it is split into. The earthy colors in the wallpaper--blue grays, rusts, tans and creams--make up the restful color scheme of the room. Textural bedding and upholstery fabrics add warmth and interest. The upholstered channel-back bed is flanked with woven sisal nightstands and substantial alabaster bedside lamps. On the opposite side of the room, a velvet swivel chair and oversized artwork add additional color and warmth. The home's striking windows feature remote control privacy shades to block out light for sleeping. The stone disk chandelier repeats the alabaster element in the room and adds a finishing touch of elegance to this inviting suite.
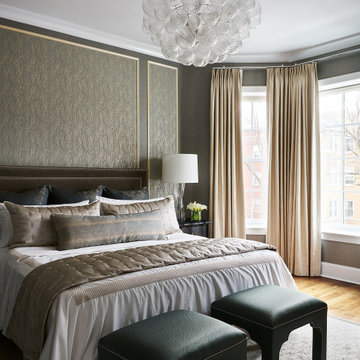
By combining different textures, patterns, and shades of green, this master bedroom feels as good as it looks.
Mittelgroßes Klassisches Hauptschlafzimmer mit braunem Holzboden, Tapetenwänden und bunten Wänden in Chicago
Mittelgroßes Klassisches Hauptschlafzimmer mit braunem Holzboden, Tapetenwänden und bunten Wänden in Chicago
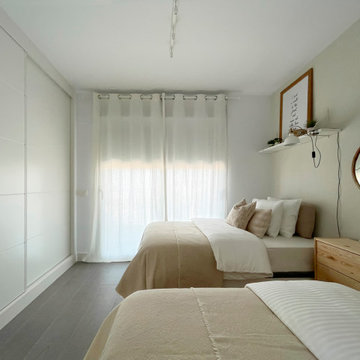
Este dormitorio se decoró con colores naturales claros y contrastes de color beige. En lugar de cabeceros, se utilizó un papel vinílico en la pared principal para dar profundidad y proteger la pared, ya que se puede lavar con un trapo húmedo sin problema. Las lámparas, se eligieron de pinzas para sujetarlas de las baldas ubicadas sobre cada cama. Entre las camas, una cómoda con cajones para ampliar el almacenaje.
This bedroom was decorated with light natural colors and beige contrasts. Instead of headboards, a vinyl wallpaper was used on the main wall to give depth and protect the wall, since it can be washed with a damp cloth without problem. The lamps were chosen from clamps to hold them from the shelves located on each bed. Between the beds, a dresser with drawers to expand storage.

Faced with the challenge of limited wall space, this primary bedroom had only one prospect for bed placement. Adjacent walls consist of a parade of windows paralleling a working fireplace. To achieve the cozy oasis desired, the walls were hand-painted with a horizontal brushstroke to cleverly resemble grass cloth. A custom-built headboard upholstered in a cut velvet fabric is a soft backdrop for the hydrangea-printed pillows. Brass swing-arm wall sconces free-up space on the petite bedside tables. A chenille covered settee nestles the foot of the bed and is flanked by a pair of turned-wood arm chairs. The ottoman wrapped in zebra print, hair-on-hide upholstery delivers a smidgeon of whimsy. The quaint retreat offers an elevated boutique-hotel ambiance at day's end for the happy homeowners.
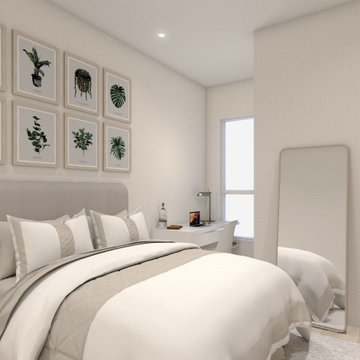
Kleines Modernes Gästezimmer mit weißer Wandfarbe, Laminat, beigem Boden, Kassettendecke und Tapetenwänden in Sonstige
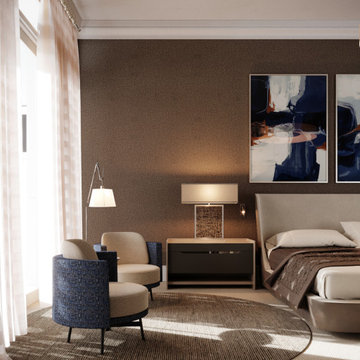
Full Decoration
Modernes Hauptschlafzimmer mit Teppichboden, beigem Boden und Tapetenwänden in Sonstige
Modernes Hauptschlafzimmer mit Teppichboden, beigem Boden und Tapetenwänden in Sonstige

Our Austin studio decided to go bold with this project by ensuring that each space had a unique identity in the Mid-Century Modern style bathroom, butler's pantry, and mudroom. We covered the bathroom walls and flooring with stylish beige and yellow tile that was cleverly installed to look like two different patterns. The mint cabinet and pink vanity reflect the mid-century color palette. The stylish knobs and fittings add an extra splash of fun to the bathroom.
The butler's pantry is located right behind the kitchen and serves multiple functions like storage, a study area, and a bar. We went with a moody blue color for the cabinets and included a raw wood open shelf to give depth and warmth to the space. We went with some gorgeous artistic tiles that create a bold, intriguing look in the space.
In the mudroom, we used siding materials to create a shiplap effect to create warmth and texture – a homage to the classic Mid-Century Modern design. We used the same blue from the butler's pantry to create a cohesive effect. The large mint cabinets add a lighter touch to the space.
---
Project designed by the Atomic Ranch featured modern designers at Breathe Design Studio. From their Austin design studio, they serve an eclectic and accomplished nationwide clientele including in Palm Springs, LA, and the San Francisco Bay Area.
For more about Breathe Design Studio, see here: https://www.breathedesignstudio.com/
To learn more about this project, see here: https://www.breathedesignstudio.com/atomic-ranch
Schlafzimmer mit Tapetenwänden Ideen und Design
1
