Schlafzimmer mit Tapetenwänden Ideen und Design
Suche verfeinern:
Budget
Sortieren nach:Heute beliebt
1 – 20 von 162 Fotos
1 von 3
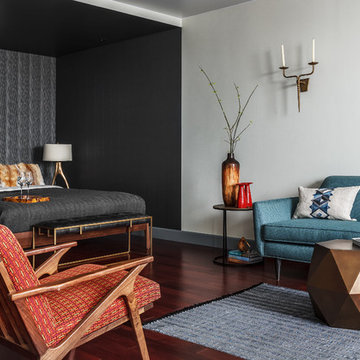
Зонирование в пространстве - зона спальни выделена темными обоями и потолком в их цвета Даже встроенные светильники черного цвета - чтобы не отвлекать на себя внимания
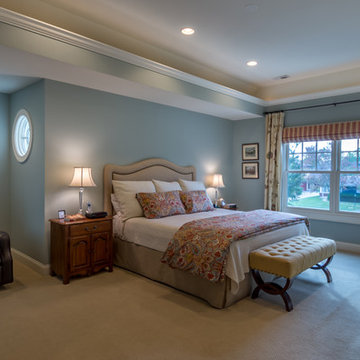
Kleines Klassisches Hauptschlafzimmer ohne Kamin mit blauer Wandfarbe, Teppichboden, weißem Boden, freigelegten Dachbalken und Tapetenwänden in Chicago
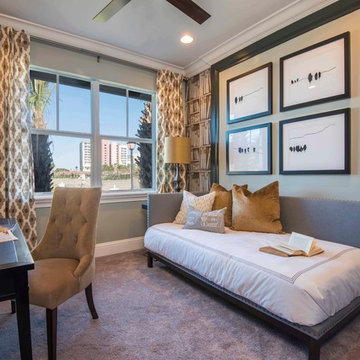
This secondary bedroom + study offers such charm via the adorable ‘bookshelf’ wallpaper, and it also doubles as an extra sleeping space with the cozy daybed sofa
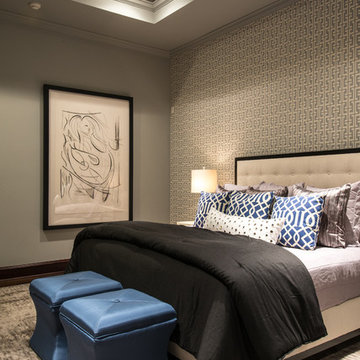
A flavor of some of our recent bedroom interior design projects in The Woodlands, TX, featuring custom-made pieces of furniture, luxurious fabrics and soothing lighting. Each room includes sourced materials and customized furniture items to meet the design briefs and exceed our clients' expectations.
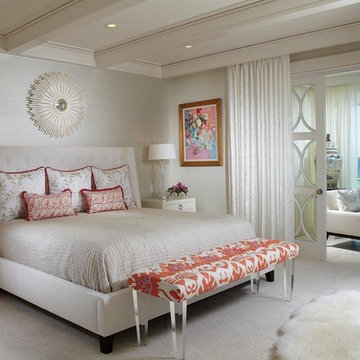
Pineapple House designers removed the sliding glass doors separating the master from the lanai, adding custom glassed pocket doors to the configuration. They reconfigured the master, master bath and master closet entrances and walls to bring more fresh air and light into the suite. Window treatments, both in the bedroom and on the lanai, give privacy options as they provide solar and sound control.
Daniel Newcomb Architectural Photography
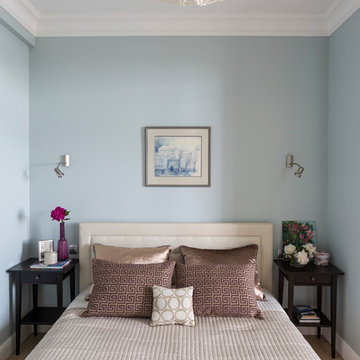
Вид из спальни на гостиную. Спальня отделена от гостиной небольшими выступами стен и шторами из легкого тюля
Kleines Modernes Hauptschlafzimmer mit grauer Wandfarbe, hellem Holzboden, beigem Boden, eingelassener Decke und Tapetenwänden in Moskau
Kleines Modernes Hauptschlafzimmer mit grauer Wandfarbe, hellem Holzboden, beigem Boden, eingelassener Decke und Tapetenwänden in Moskau
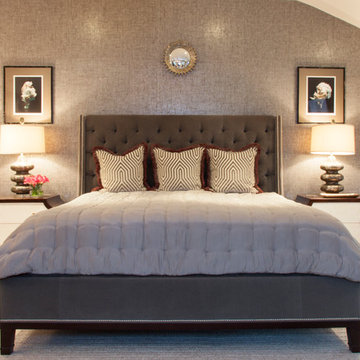
Toni Deis
Klassisches Hauptschlafzimmer mit grauer Wandfarbe, gewölbter Decke, Tapetenwänden, braunem Boden und braunem Holzboden in New York
Klassisches Hauptschlafzimmer mit grauer Wandfarbe, gewölbter Decke, Tapetenwänden, braunem Boden und braunem Holzboden in New York
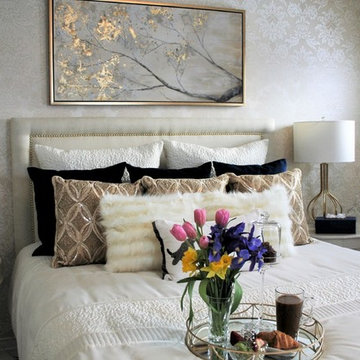
This was a guestroom done on a very tight budget. As the homeowners were very handy all the labour was done by the couple. The owner installed, sanded and stained the new hardwood himself , the wife made the drapes, cushions and reupholstered the headboard. All the tables and chest were purchased on Kijiji and refinished, up cycling all those pieces. All new lighting, accessories, area rug, cushions, art work complete this elegant look!
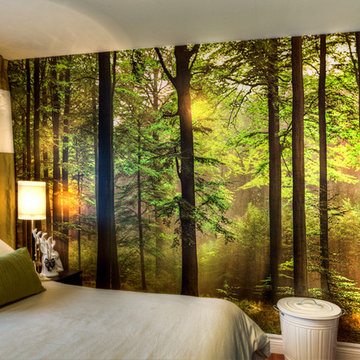
Louise Bilodeau Photographe
Mittelgroßes Modernes Gästezimmer mit grüner Wandfarbe, braunem Holzboden und Tapetenwänden in Sonstige
Mittelgroßes Modernes Gästezimmer mit grüner Wandfarbe, braunem Holzboden und Tapetenwänden in Sonstige
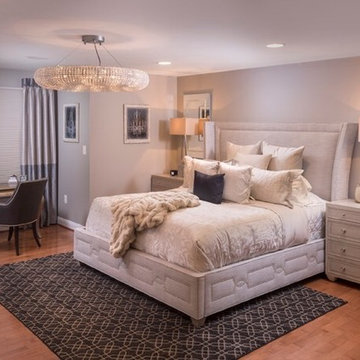
Bedroom Design for Guest Bedroom.
Mittelgroßes Klassisches Hauptschlafzimmer mit grauer Wandfarbe, braunem Holzboden, Kamin, Kaminumrandung aus Holz, braunem Boden und Tapetenwänden in Philadelphia
Mittelgroßes Klassisches Hauptschlafzimmer mit grauer Wandfarbe, braunem Holzboden, Kamin, Kaminumrandung aus Holz, braunem Boden und Tapetenwänden in Philadelphia
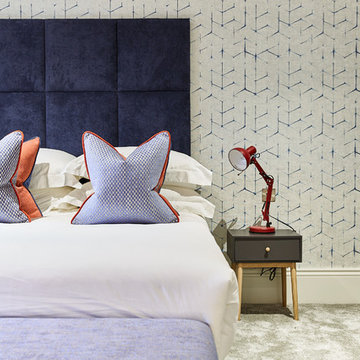
Young 'mans' themed boys room, in deep blues with red accents
Großes Modernes Gästezimmer mit Teppichboden, grauem Boden und Tapetenwänden in Cheshire
Großes Modernes Gästezimmer mit Teppichboden, grauem Boden und Tapetenwänden in Cheshire
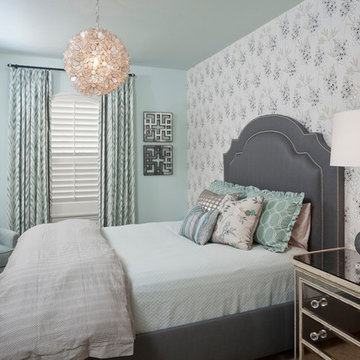
The kitchen is designed and furnished with plenty of room for a family of four, plus enough room for entertaining.
The family room was designed for a family of four to relax, watch tv, play games, and “live” in.
Two sisters desired spaces unique to each of them. While the younger sister prefers bright colors like fuschia, apple green and bright aqua, her older sister found pale, icy blue and grey her perfect palette.
The beautifully decorated game room is a place that promotes both relaxation and fun. Whether the client is lounging on the comfy sectional watching TV or crafting on the game table, the versatility of the space satisfies every need. With the infusion of coral and magenta color schemes, a fresh and lively atmosphere is created.
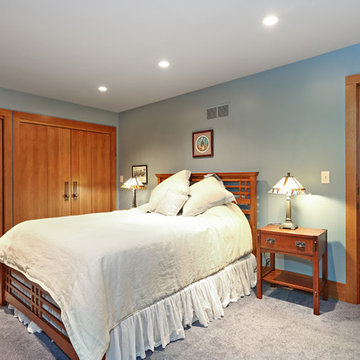
The Guest Bedroom includes ample closet space as well as plenty of room to highlight the homeowner's Prairie-style furniture.
The homeowner had previously updated their mid-century home to match their Prairie-style preferences - completing the Kitchen, Living and DIning Rooms. This project included a complete redesign of the Bedroom wing, including Master Bedroom Suite, guest Bedrooms, and 3 Baths; as well as the Office/Den and Dining Room, all to meld the mid-century exterior with expansive windows and a new Prairie-influenced interior. Large windows (existing and new to match ) let in ample daylight and views to their expansive gardens.
Photography by homeowner.
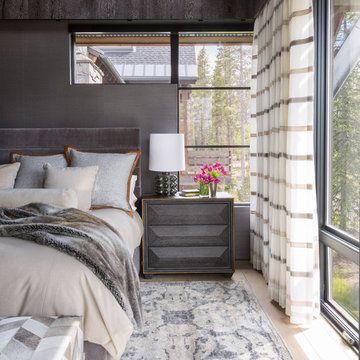
Modernes Hauptschlafzimmer mit grauer Wandfarbe, hellem Holzboden, beigem Boden, Tapetendecke und Tapetenwänden in Denver
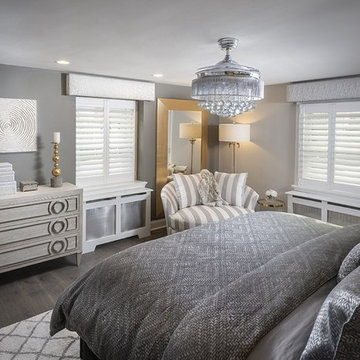
We took this master bedroom that was older and very traditional and gave it a glammy, hotel like vibe!
Mittelgroßes Klassisches Hauptschlafzimmer mit grauer Wandfarbe, dunklem Holzboden, braunem Boden und Tapetenwänden in Philadelphia
Mittelgroßes Klassisches Hauptschlafzimmer mit grauer Wandfarbe, dunklem Holzboden, braunem Boden und Tapetenwänden in Philadelphia
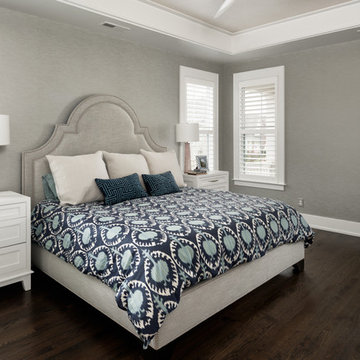
Metallic wallpaper on the ceiling creates a soft glow. Painting the whole soffit and crown in trim paint gives it more visual weight and provides a transition between the two different wallpapers. A custom upholstered bed, with navy and aqua bedding creates a serene atmosphere.
Project Developer: Brad Little | Designer: Chelsea Allard | Project Manager: Tom O'Neil | © Deborah Scannell Photography
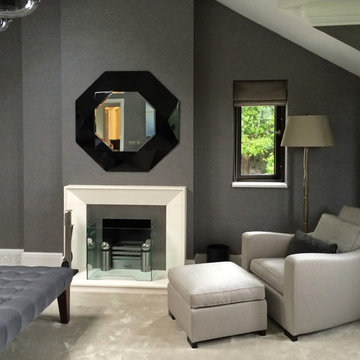
Sitting within a designated AONB, this new Arts and Crafts-influenced residence replaced an ‘end of life’ 1960’s bungalow.
Conceived to sit above an extensive private wine cellar, this highly refined house features a dramatic circular sitting room. An internal lift provides access to all floors, from the underground level to the roof-top observation terrace showcasing panoramic views overlooking the Fal Estuary.
The bespoke joinery and internal finishes detailed by The Bazeley Partnership included walnut floor-boarding, skirtings, doors and wardrobes. Curved staircases are complemented by glass handrails and the bathrooms are finished with limestone, white marble and mother-of-pearl inlay. The bedrooms were completed with vanity units clad in rustic oak and marble and feature hand-painted murals on Japanese silk wallpaper.
Externally, extensive use of traditional stonework, cut granite, Delabole slate, standing seam copper roofs and copper gutters and downpipes combine to create a building that acknowledges the regional context whilst maintaining its own character.
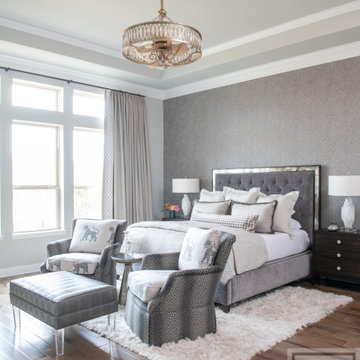
To honor their roots, this eclectic 2018 new build capitalizes on the couples’ personalities in many ways. With an affinity for geodes and rock formations, as well as keeping glass and organic elements in mind, inspiration is evident in every room. The couple’s Colorado background encouraged we incorporate refined western nods throughout the residence, while sophisticated features of transitional and traditional designs. Each room was designed with consideration of the clients’ love of color except the master bedroom and bath suite, which was done in soothing neutrals.
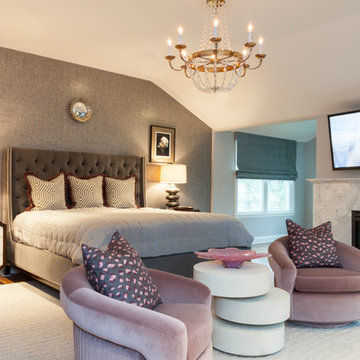
Toni Deis
Klassisches Hauptschlafzimmer mit grauer Wandfarbe, Kaminumrandung aus Stein, gewölbter Decke, Tapetenwänden, Tunnelkamin, braunem Boden und braunem Holzboden in New York
Klassisches Hauptschlafzimmer mit grauer Wandfarbe, Kaminumrandung aus Stein, gewölbter Decke, Tapetenwänden, Tunnelkamin, braunem Boden und braunem Holzboden in New York
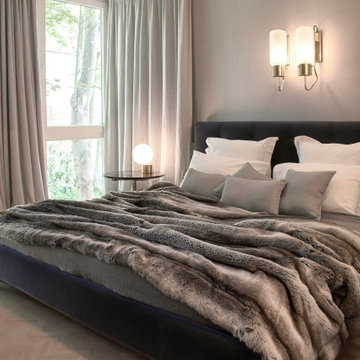
NACHHER
Das Master Schlafzimmer nach der Renovierung.
Es wurde ganz im Sinne eines 5-Sterne Hotels neu gestaltet und mit den schönsten Materialien ausgestattet. Die Wände wurden mit grauer Seidentapete bespannt, die Fenster bekamen wunderschöne, weich fließende Wollvorhänge. Das blaue Samtbett und der Beistelltisch aus schwarzem Marmor sind von Minotti, Die besonders schönen Lampen von Azucena und Michael Anasstiasades schaffen mit Ihren Messingfassungen gleichzeitig Wärme als auch eine äußerst elegante Atmosphäre. Die Felldecke rundet das Bild ab. Entstanden ist ein Raum der eleganten Ruhe und der Geborgenheit.
Schlafzimmer mit Tapetenwänden Ideen und Design
1