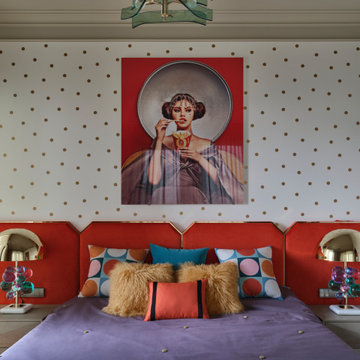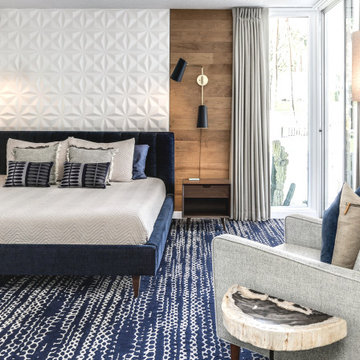Schlafzimmer mit Tapetenwänden und Holzwänden Ideen und Design
Suche verfeinern:
Budget
Sortieren nach:Heute beliebt
21 – 40 von 15.344 Fotos
1 von 3
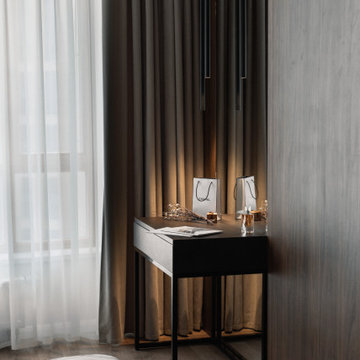
Спальня в современном стиле, простой и минималистичный дизайн. Сочетание белого с оттенками коричневого. Дерево.
Bedroom in modern style, simple and minimalistic design. Combination of white with shades of brown. Wood.
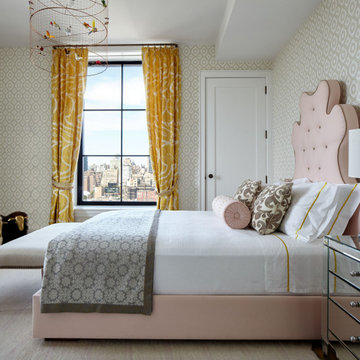
Klassisches Gästezimmer mit bunten Wänden, braunem Holzboden, braunem Boden und Tapetenwänden in New York
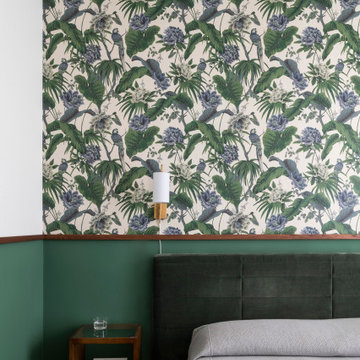
Foto: Federico Villa Studio
Mittelgroßes Modernes Hauptschlafzimmer mit grüner Wandfarbe, hellem Holzboden und Tapetenwänden in Mailand
Mittelgroßes Modernes Hauptschlafzimmer mit grüner Wandfarbe, hellem Holzboden und Tapetenwänden in Mailand
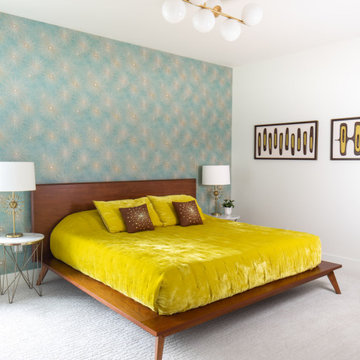
Großes Mid-Century Gästezimmer mit weißer Wandfarbe, Teppichboden, weißem Boden und Tapetenwänden in Detroit
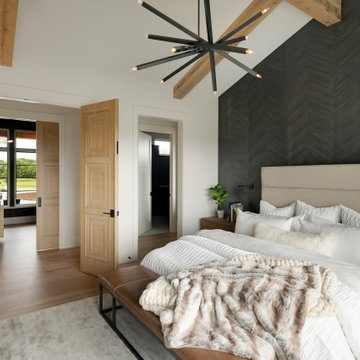
Waking up to vaulted ceilings, reclaimed beams, and natural lighting is our builder's prescription to a morning that starts on the right note! Add a few extraordinary design details like this modern chandelier and a bold accent wall and you may think you are still dreaming...
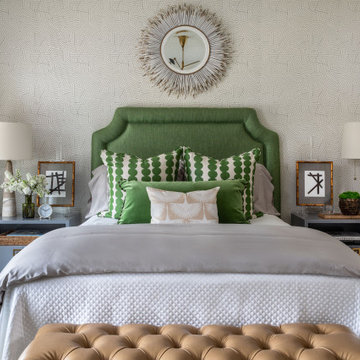
Mittelgroßes Klassisches Gästezimmer mit grauer Wandfarbe, Teppichboden, beigem Boden und Tapetenwänden in Houston

Dans cet appartement haussmannien de 100 m², nos clients souhaitaient pouvoir créer un espace pour accueillir leur deuxième enfant. Nous avons donc aménagé deux zones dans l’espace parental avec une chambre et un bureau, pour pouvoir les transformer en chambre d’enfant le moment venu.
Le salon reste épuré pour mettre en valeur les 3,40 mètres de hauteur sous plafond et ses superbes moulures. Une étagère sur mesure en chêne a été créée dans l’ancien passage d’une porte !
La cuisine Ikea devient très chic grâce à ses façades bicolores dans des tons de gris vert. Le plan de travail et la crédence en quartz apportent davantage de qualité et sa marie parfaitement avec l’ensemble en le mettant en valeur.
Pour finir, la salle de bain s’inscrit dans un style scandinave avec son meuble vasque en bois et ses teintes claires, avec des touches de noir mat qui apportent du contraste.
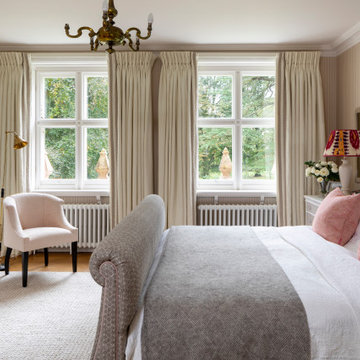
Klassisches Gästezimmer ohne Kamin mit beiger Wandfarbe, braunem Holzboden, braunem Boden und Tapetenwänden in London
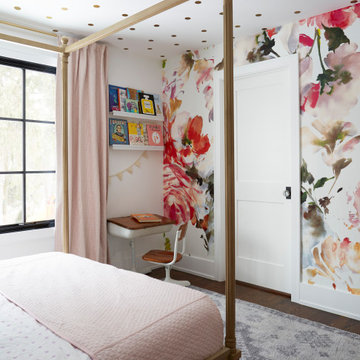
Mittelgroßes Landhausstil Schlafzimmer mit weißer Wandfarbe, braunem Holzboden, braunem Boden, Tapetendecke und Tapetenwänden in Chicago

master bedroom with custom wood ceiling
Geräumiges Retro Hauptschlafzimmer mit bunten Wänden, Teppichboden, Gaskamin, Kaminumrandung aus Stein, grauem Boden, gewölbter Decke, Holzdecke und Tapetenwänden in Salt Lake City
Geräumiges Retro Hauptschlafzimmer mit bunten Wänden, Teppichboden, Gaskamin, Kaminumrandung aus Stein, grauem Boden, gewölbter Decke, Holzdecke und Tapetenwänden in Salt Lake City
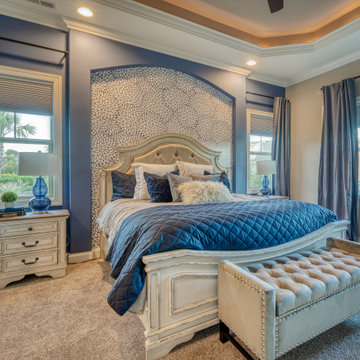
Klassisches Hauptschlafzimmer mit blauer Wandfarbe, Teppichboden, beigem Boden, eingelassener Decke und Tapetenwänden in Sonstige
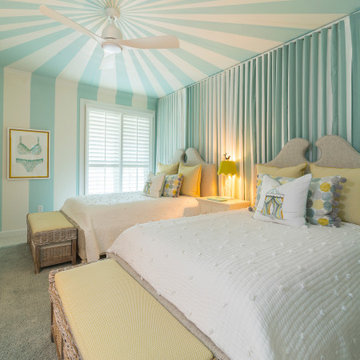
Maritimes Schlafzimmer mit blauer Wandfarbe, Teppichboden, grauem Boden, Tapetendecke und Tapetenwänden in Baltimore
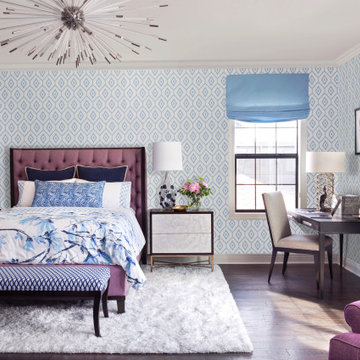
A wood trimmed tufted lavender bed anchors this expansive guest bedroom. Blue and white floral bedding is fresh and colorful. Layers of pattern and color carry the lavender and blue and white palette throughout the space. Glass lamps with blue glass embellishments top the mother of pearl bedside tables. A desk makes this guest suite triple purpose for sleeping, lounging, and working. A fluffy white shag rug adds a cozy layer to the room.
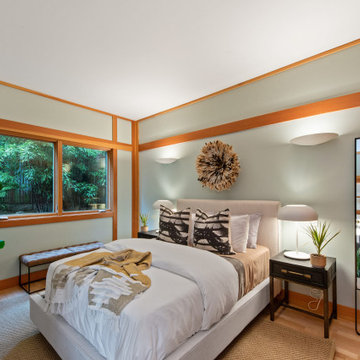
The design of this remodel of a small two-level residence in Noe Valley reflects the owner's passion for Japanese architecture. Having decided to completely gut the interior partitions, we devised a better-arranged floor plan with traditional Japanese features, including a sunken floor pit for dining and a vocabulary of natural wood trim and casework. Vertical grain Douglas Fir takes the place of Hinoki wood traditionally used in Japan. Natural wood flooring, soft green granite and green glass backsplashes in the kitchen further develop the desired Zen aesthetic. A wall to wall window above the sunken bath/shower creates a connection to the outdoors. Privacy is provided through the use of switchable glass, which goes from opaque to clear with a flick of a switch. We used in-floor heating to eliminate the noise associated with forced-air systems.
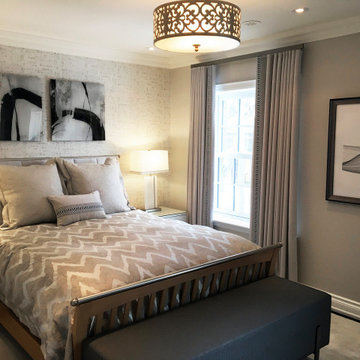
Mittelgroßes Klassisches Gästezimmer mit grauer Wandfarbe, Teppichboden, grauem Boden und Tapetenwänden in Toronto
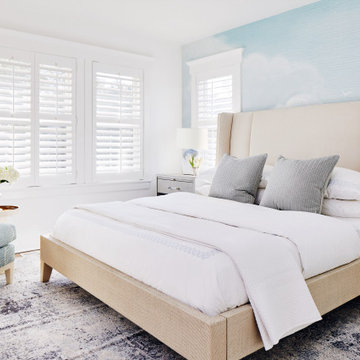
It's easy to get swept away by the room’s gorgeous coloration, from the natural handwoven cane of the Palecek bed to the custom upholstered chair and the celestial Anewall wallpaper.

This project was a complete gut remodel of the owner's childhood home. They demolished it and rebuilt it as a brand-new two-story home to house both her retired parents in an attached ADU in-law unit, as well as her own family of six. Though there is a fire door separating the ADU from the main house, it is often left open to create a truly multi-generational home. For the design of the home, the owner's one request was to create something timeless, and we aimed to honor that.
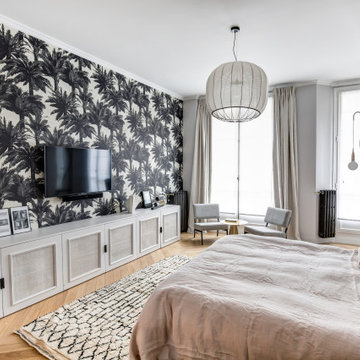
Modernes Hauptschlafzimmer mit bunten Wänden, braunem Holzboden, braunem Boden und Tapetenwänden in Paris
Schlafzimmer mit Tapetenwänden und Holzwänden Ideen und Design
2
