Schlafzimmer mit Teppichboden Ideen und Design
Suche verfeinern:
Budget
Sortieren nach:Heute beliebt
21 – 40 von 50.783 Fotos
1 von 4
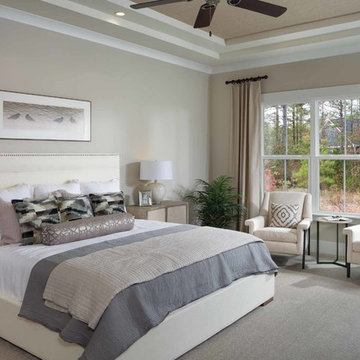
Maritimes Hauptschlafzimmer mit grauer Wandfarbe, Teppichboden und grauem Boden in Sonstige
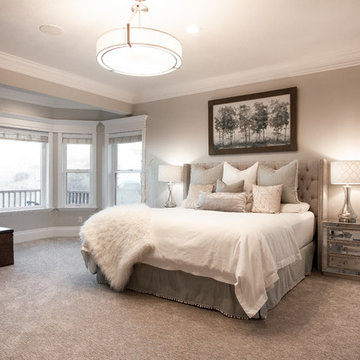
Master Bedroom furniture and bedding. Design by Kimberly Parker Design, Alpine, Utah.
Mittelgroßes Klassisches Schlafzimmer mit grauer Wandfarbe, Teppichboden und grauem Boden in Salt Lake City
Mittelgroßes Klassisches Schlafzimmer mit grauer Wandfarbe, Teppichboden und grauem Boden in Salt Lake City
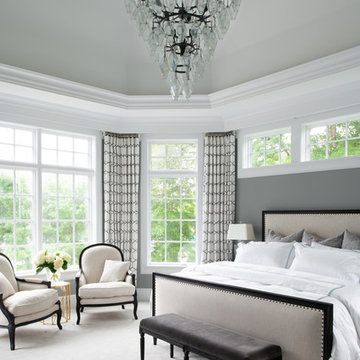
Scott Amundson
Maritimes Schlafzimmer mit grauer Wandfarbe, Teppichboden und grauem Boden in Minneapolis
Maritimes Schlafzimmer mit grauer Wandfarbe, Teppichboden und grauem Boden in Minneapolis
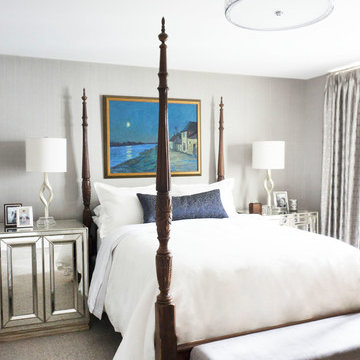
Our clients wanted to bring some glamour to their master bedroom, while keeping some of their existing wood furniture such as their four poster bed and antique dresser. We were able to accomplish this by introducing elements such as a subtle, but shimmery wallcovering throughout, mirror nightstands to reflect the beautiful light and soften the heaviness of the wood furniture, a crystal ceiling light fixture, and gorgeous silky window treatments and bedding.
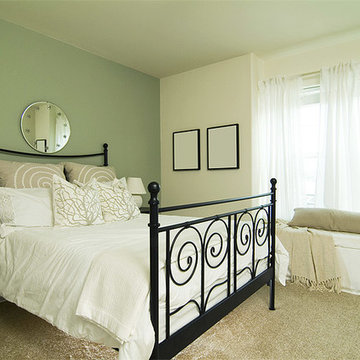
Lovely traditional guestroom with soft green accent wall and black wrought iron furniture, creates a relaxing atmosphere for your overnight guest. Let Fresh Coat Painters of Kingwood help you with your painting needs!
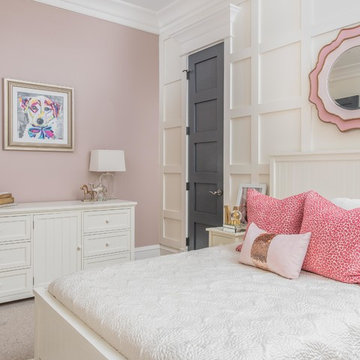
Mittelgroßes Klassisches Gästezimmer mit weißer Wandfarbe, Teppichboden und weißem Boden in Charleston
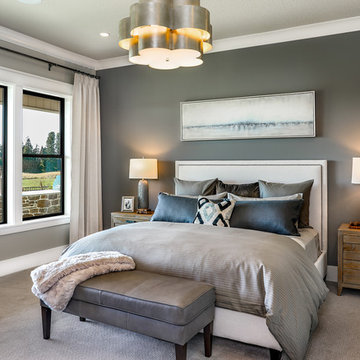
On the main level of Hearth and Home is a full luxury master suite complete with all the bells and whistles. Access the suite from a quiet hallway vestibule, and you’ll be greeted with plush carpeting, sophisticated textures, and a serene color palette. A large custom designed walk-in closet features adjustable built ins for maximum storage, and details like chevron drawer faces and lit trifold mirrors add a touch of glamour. Getting ready for the day is made easier with a personal coffee and tea nook built for a Keurig machine, so you can get a caffeine fix before leaving the master suite. In the master bathroom, a breathtaking patterned floor tile repeats in the shower niche, complemented by a full-wall vanity with built-in storage. The adjoining tub room showcases a freestanding tub nestled beneath an elegant chandelier.
For more photos of this project visit our website: https://wendyobrienid.com.
Photography by Valve Interactive: https://valveinteractive.com/
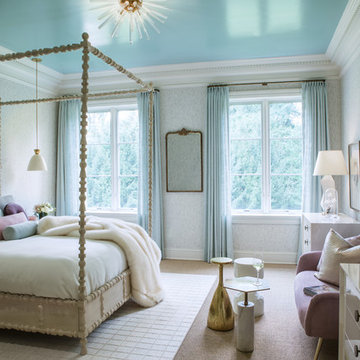
The center of this sanctuary features a dynamic geometric canopy bed reaching toward the ten foot ceilings. The bed is flanked by stylish modern pendant lights that hang above lacquered floating nightstands. Tucked under each nightstand is an eclectic treasure adding a touch of individual style. Pastel pinks, blues, greens, and purples adorn the bed as pillows in lush velvets and textured linens, each fabricated in a unique shape, creating a playful rhythm. A luxurious white fur blanket sits at the foot of the bed and flows onto the lavender suede settee. A collection of custom marble and metal stools play on the geometry of the canopy and offer a place to rest a book or glass of wine. The ceiling, painted in a delicate high gloss turquoise hue helps to bring the height of the room down and at the same time it refracts the light of the crystal center flush mount across the space.
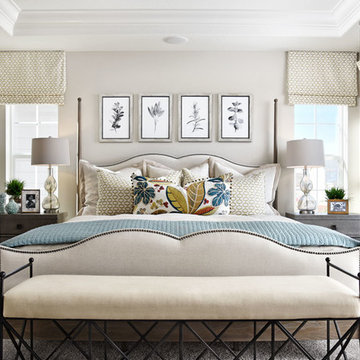
Master bedroom | Visit our website to see where we’re building the Coronado plan in Colorado! You’ll find photos, interactive floor plans and more.
The main floor of the Coronado model provides spaces for working and entertaining. Just off the entry are a study and a powder room. At the back of the home, you’ll find an open great room, dining room and kitchen, complete with center island and walk-in pantry. Upstairs, enjoy a convenient laundry, a versatile loft and three generous bedrooms, including a lavish master suite with an attached bath and expansive walk-in closet. At some communities, personalization options may include additional bedrooms, a sunroom and a finished basement!
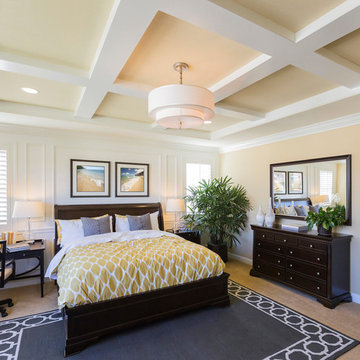
Mittelgroßes Klassisches Hauptschlafzimmer mit gelber Wandfarbe, Teppichboden und beigem Boden in Miami
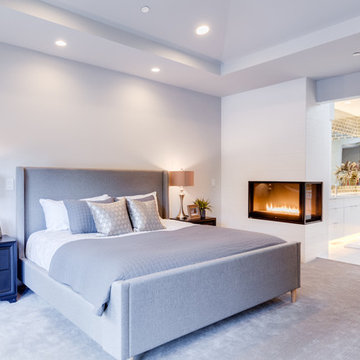
Mittelgroßes Modernes Hauptschlafzimmer mit weißer Wandfarbe, Teppichboden, Eckkamin, gefliester Kaminumrandung und grauem Boden in Seattle
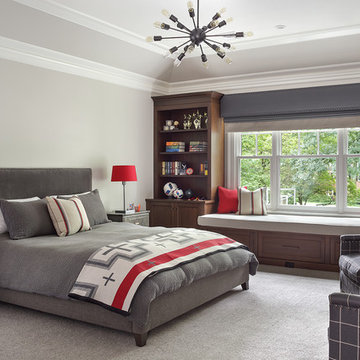
Teenage boy's bedroom with gray and red color palette. Red accents on pillows, in bedspread and on lampshades. Built in cabinetry surrounds window and window seat.
Peter Rymwid Photography
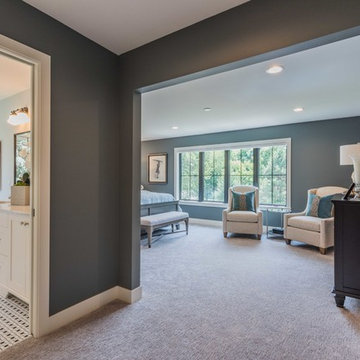
Großes Country Hauptschlafzimmer ohne Kamin mit blauer Wandfarbe, Teppichboden und beigem Boden in Minneapolis
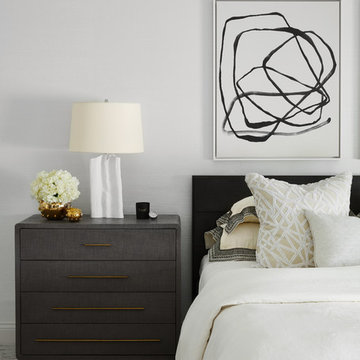
Modernes Hauptschlafzimmer mit weißer Wandfarbe, Teppichboden und grauem Boden in Chicago

Modernes Hauptschlafzimmer mit weißer Wandfarbe, Teppichboden und grauem Boden in Chicago
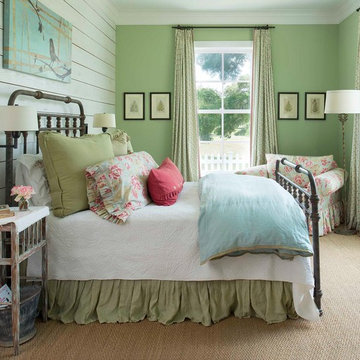
Landhausstil Schlafzimmer ohne Kamin mit grüner Wandfarbe, Teppichboden und beigem Boden in Dallas
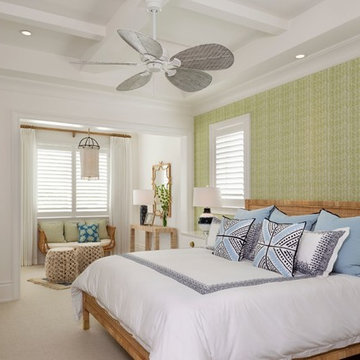
Designer: Sherri DuPont Photographer: Lori Hamilton
Großes Hauptschlafzimmer mit grüner Wandfarbe, Teppichboden und beigem Boden in Miami
Großes Hauptschlafzimmer mit grüner Wandfarbe, Teppichboden und beigem Boden in Miami
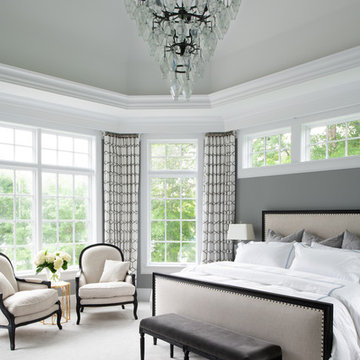
Scott Amundson Photography
Großes Klassisches Hauptschlafzimmer ohne Kamin mit grauer Wandfarbe, Teppichboden und beigem Boden in Minneapolis
Großes Klassisches Hauptschlafzimmer ohne Kamin mit grauer Wandfarbe, Teppichboden und beigem Boden in Minneapolis
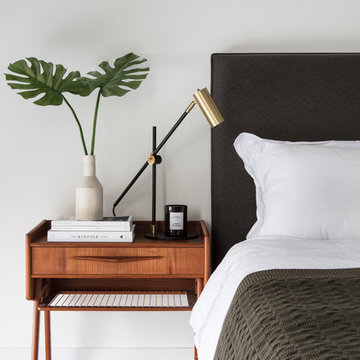
Nathalie Priem
Mittelgroßes Retro Hauptschlafzimmer mit weißer Wandfarbe, Teppichboden und grauem Boden in London
Mittelgroßes Retro Hauptschlafzimmer mit weißer Wandfarbe, Teppichboden und grauem Boden in London
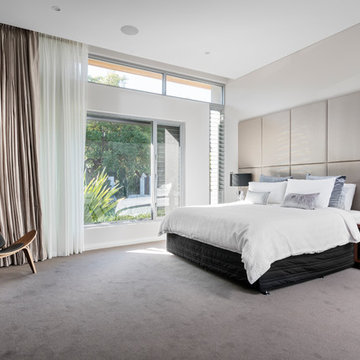
Walls: Dulux Grey Pebble 100%. Floor Covering: Wall to Wall Carpet. Bedside Tables: Custom made by PL Furniture. Bedside Lamps: Makstar Wholesale. Headboard: Custom Made by Clark St Upholstery. Window Treatments: Beachside Blinds & Curtains. Occasional Chair: Matt Blatt. Sideboard: Sokol. Linen: Private Collection.
Photography: DMax Photography
Schlafzimmer mit Teppichboden Ideen und Design
2