Schlafzimmer mit Teppichboden und Holzdielenwänden Ideen und Design
Suche verfeinern:
Budget
Sortieren nach:Heute beliebt
81 – 100 von 234 Fotos
1 von 3
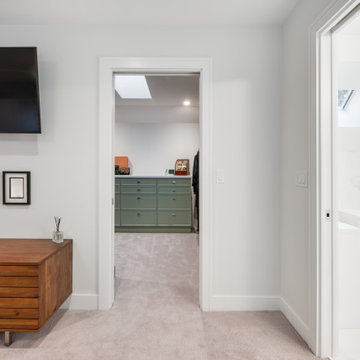
After living in their home for over 18 years, the homeowners loved the architectural potential of their home, and needed a refresh to meet their current family needs.
They now had two kids in college and wanted to focus on entertaining.
The key projects in the home included a new dramatic living room, the white kitchen renovation, a new personalized man-cave for the husband, and a large walk-in closet with custom height drawer storage for the wife.
Throughout the rooms in this renovation, we added pops of gold and glamour, yet kept the home cozy and livable.
We utilized cohesive design elements throughout the home including ship-lap texture and detailing throughout the kitchen, new mudroom, wok kitchen, living room, and master bedroom.
Project Highlights: White Kitchen Renovation
In this white kitchen renovation, we removed the old wooden shaker-style kitchen cabinetry and replaced them with all new white and grey cabinets, and white marble counter tops. Expertly hidden behind some of these cabinets is the family’s new walk-in pantry.
The original space had a small, awkward-shaped kitchen island that was so small it was barely functional or convenient for more than one person to sit at. We gave the homeowners a much larger kitchen island, with a beveled edge, that now has more than enough space for eating, socializing, or doing work. With a large overhang counter top on one side, there is now room for several backless bar stools tucked under the island. You’ll also notice glitters of gold inside the two over-sized lighting fixtures suspended over the island.
We created the homeowners a small wok kitchen just off of their new white kitchen renovation. In the main kitchen, we added a ceramic flat cook top and subtle white exhaust hood with an elegant rose-gold trim. Behind it, a white/grey mosaic back splash acts as a wall accent to provide some dimension to the otherwise solid white space. Surrounding the range hood are two large wall cabinets with clear doors to provide extra storage without adding bulk to the newly opened room.
The adjacent dining room was also updated to include a long, contemporary dining table with comfortable seating for eight (ten if you want to get cozy). We replaced the low-hanging run-of-the-mill chandelier with a higher, more modern style made of gold and glass. Behind it all is a new dark grey accent wall with a paneled design to add dimension and depth to the new brighter room.
Brightening the Living Room
In addition to the white kitchen renovations, the living room got a much needed update too.
The original high ceilings were so high they were unusable for decor or artwork, and a fireplace was mostly unused.
We installed a large dark grey paneled accent wall (to match the new accent wall in the new formal dining room nearby), to make better use of the space in a stylish, artful way.
In the middle of the room, a stunning minimalist hanging chandelier adds a pop of gold and elegance to the new space.
If you’re looking to change up the colour scheme in your home, or make a transformation from dated to like the white kitchen renovation we did in this Surrey home, let us take a look. Schedule a complimentary consultation with the My House Design/Build Team today.
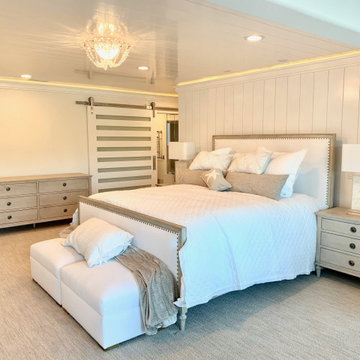
Master bedroom with a beautiful lake view by Mike Scorziell in Lake Arrowhead, California. Featuring white bedding with ottoman, sliding glass barn door, chandelier, white crown molding with indirect lighting, and more.
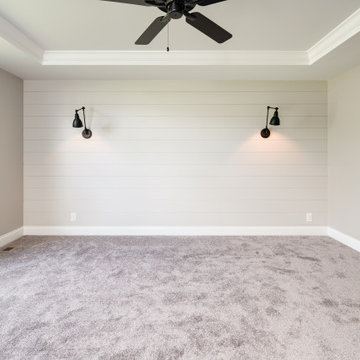
Country Hauptschlafzimmer mit beiger Wandfarbe, Teppichboden, grauem Boden, eingelassener Decke und Holzdielenwänden in Huntington
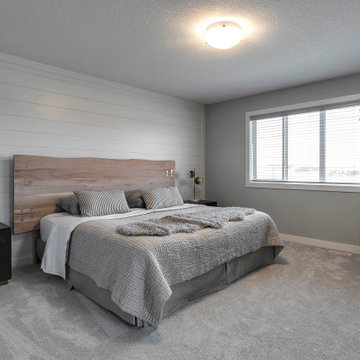
Modernes Hauptschlafzimmer mit weißer Wandfarbe, Teppichboden, grauem Boden und Holzdielenwänden in Sonstige
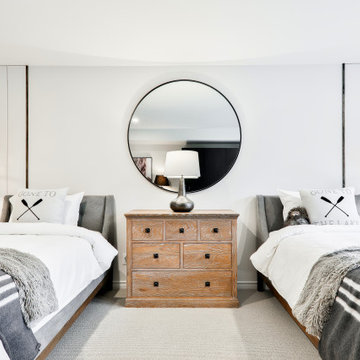
Großes Maritimes Gästezimmer mit weißer Wandfarbe, Teppichboden, beigem Boden und Holzdielenwänden in Montreal
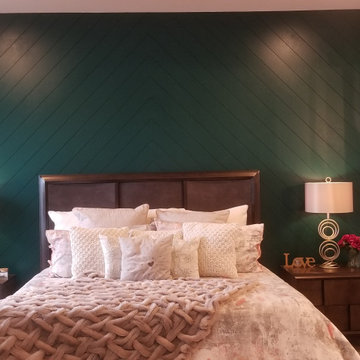
Großes Landhaus Hauptschlafzimmer mit grüner Wandfarbe, Teppichboden, beigem Boden und Holzdielenwänden in Phoenix
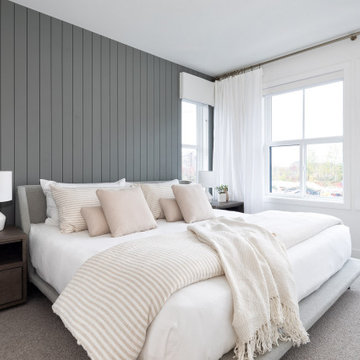
Mittelgroßes Country Hauptschlafzimmer mit grüner Wandfarbe, Teppichboden, beigem Boden und Holzdielenwänden in Vancouver
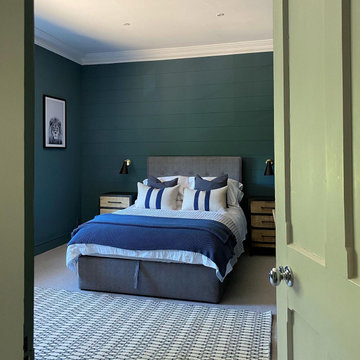
Industrial Schlafzimmer mit blauer Wandfarbe, Teppichboden, beigem Boden und Holzdielenwänden in Surrey
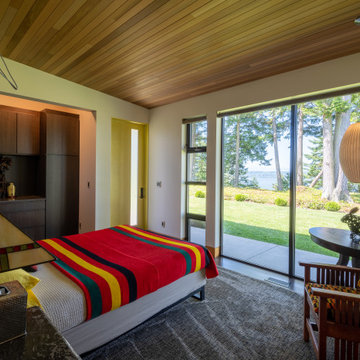
Guest Suite looking toward the Saratoga Passage.
Mittelgroßes Modernes Gästezimmer mit weißer Wandfarbe, Teppichboden, grauem Boden, Holzdecke und Holzdielenwänden in Seattle
Mittelgroßes Modernes Gästezimmer mit weißer Wandfarbe, Teppichboden, grauem Boden, Holzdecke und Holzdielenwänden in Seattle
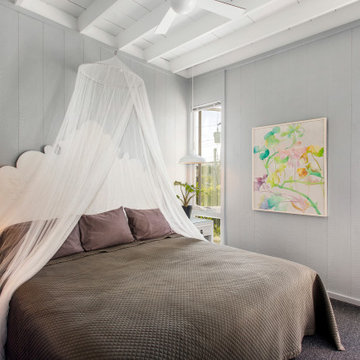
Schlafzimmer mit grauer Wandfarbe, Teppichboden, grauem Boden, freigelegten Dachbalken und Holzdielenwänden in New York
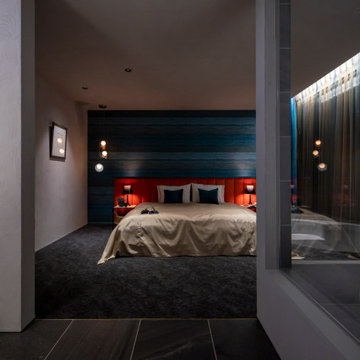
外部空間とオンスィートバスルームの主寝室は森の中に居る様な幻想的な雰囲気を感じさせる
Großes Hauptschlafzimmer mit grauer Wandfarbe, Teppichboden, schwarzem Boden, Holzdielendecke und Holzdielenwänden in Sonstige
Großes Hauptschlafzimmer mit grauer Wandfarbe, Teppichboden, schwarzem Boden, Holzdielendecke und Holzdielenwänden in Sonstige
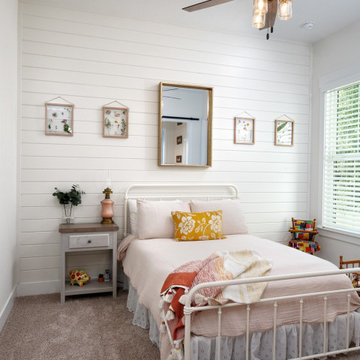
Country Schlafzimmer mit weißer Wandfarbe, Teppichboden, beigem Boden und Holzdielenwänden in Miami
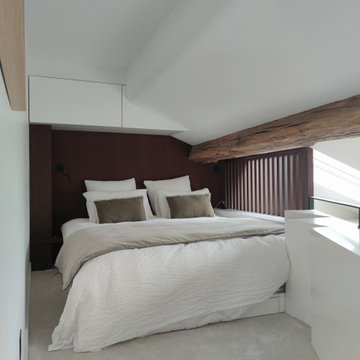
Dans le mobilier, un écran plat sur vérins complète le confort de la chambre.
Kleines Modernes Schlafzimmer ohne Kamin, im Loft-Style mit weißer Wandfarbe, Teppichboden, beigem Boden, freigelegten Dachbalken und Holzdielenwänden in Paris
Kleines Modernes Schlafzimmer ohne Kamin, im Loft-Style mit weißer Wandfarbe, Teppichboden, beigem Boden, freigelegten Dachbalken und Holzdielenwänden in Paris
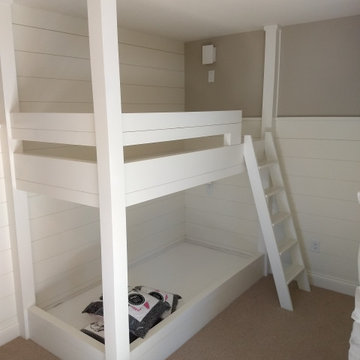
Built in bunk beds - Second set in bunk room
Mittelgroßes Maritimes Gästezimmer ohne Kamin mit beiger Wandfarbe, Teppichboden, beigem Boden und Holzdielenwänden in Chicago
Mittelgroßes Maritimes Gästezimmer ohne Kamin mit beiger Wandfarbe, Teppichboden, beigem Boden und Holzdielenwänden in Chicago
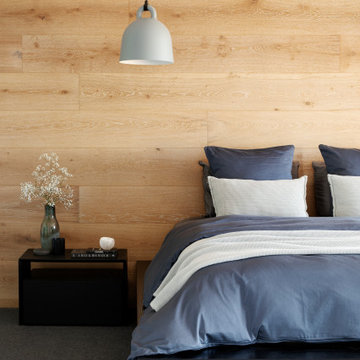
Großes Hauptschlafzimmer mit beiger Wandfarbe, Teppichboden, grauem Boden und Holzdielenwänden in Melbourne
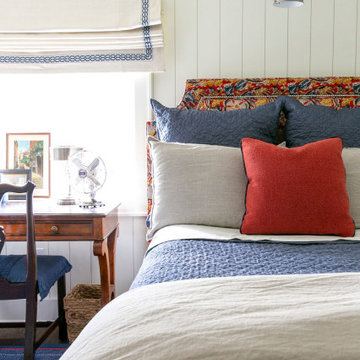
Großes Maritimes Gästezimmer mit weißer Wandfarbe, Teppichboden, blauem Boden und Holzdielenwänden in New York
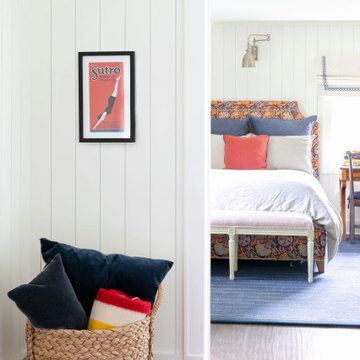
Großes Maritimes Gästezimmer mit weißer Wandfarbe, Teppichboden, blauem Boden und Holzdielenwänden in New York
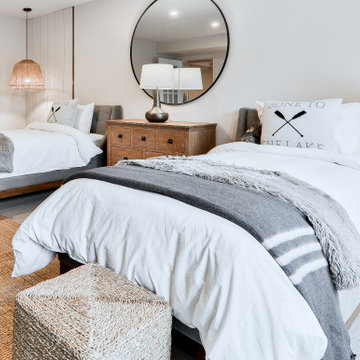
Großes Maritimes Gästezimmer mit weißer Wandfarbe, Teppichboden, beigem Boden und Holzdielenwänden in Montreal
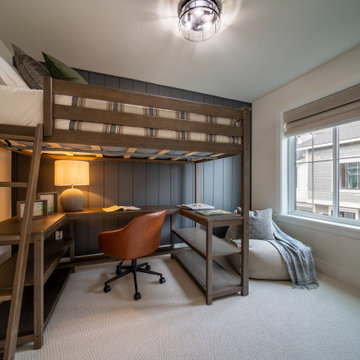
Mittelgroßes Country Gästezimmer mit blauer Wandfarbe, Teppichboden, weißem Boden und Holzdielenwänden in Vancouver
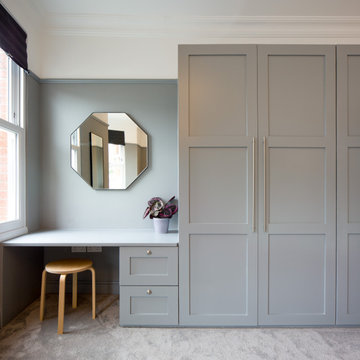
James Dale Architects were appointed to design and oversee the refurbishment and extension of this large Victorian Terrace in Walthamstow, north east London.
To maximise the additional space created a sympathetic remodelling was needed throughout, it was essential to keep the essence of the historic home whilst also making it usable for modern living. The bedrooms on the 1st floor used muted colours to fit into the period home.
Schlafzimmer mit Teppichboden und Holzdielenwänden Ideen und Design
5