Schlafzimmer mit Teppichboden und Wandgestaltungen Ideen und Design
Suche verfeinern:
Budget
Sortieren nach:Heute beliebt
1 – 20 von 4.037 Fotos
1 von 3

Space was at a premium in this 1930s bedroom refurbishment, so textured panelling was used to create a headboard no deeper than the skirting, while bespoke birch ply storage makes use of every last millimeter of space.
The circular cut-out handles take up no depth while relating to the geometry of the lamps and mirror.
Muted blues, & and plaster pink create a calming backdrop for the rich mustard carpet, brick zellige tiles and petrol velvet curtains.

Cozy relaxed guest suite.
Großes Modernes Gästezimmer mit weißer Wandfarbe, Teppichboden, beigem Boden und Holzwänden in Dallas
Großes Modernes Gästezimmer mit weißer Wandfarbe, Teppichboden, beigem Boden und Holzwänden in Dallas
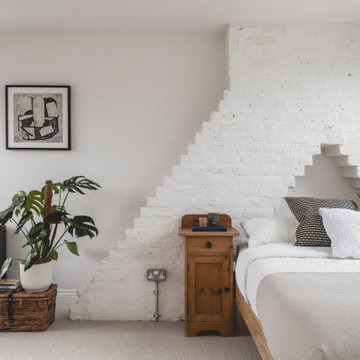
Modernes Schlafzimmer mit weißer Wandfarbe, Teppichboden, grauem Boden und Ziegelwänden in London
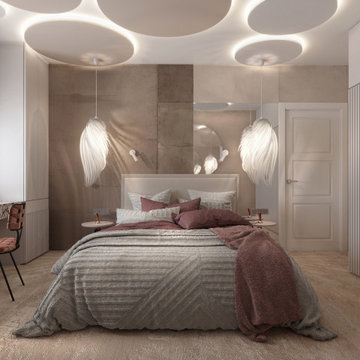
Mittelgroßes Modernes Hauptschlafzimmer mit beiger Wandfarbe, Teppichboden, beigem Boden, eingelassener Decke und Wandpaneelen in Moskau
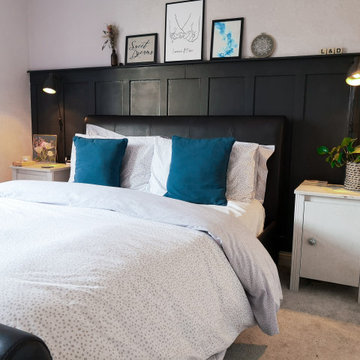
Master Bedroom design. This sophisticated bedroom has a playful twist by introducing a pop of petrol blue, and the homeowners own designed artwork. The black panelling creates a focal point behind the bed to make the room feel more grounded. While the pink paint colour (Craig & Rose Hermitage) adds a feminine softness.
This space was completed on a budget. So it was mostly paint, wood and a few accessories to bring this look together.
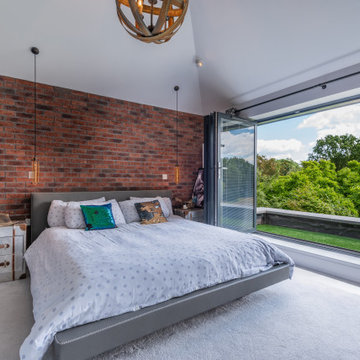
Mittelgroßes Modernes Gästezimmer mit Teppichboden, weißem Boden, gewölbter Decke und Ziegelwänden in Hertfordshire

Großes Modernes Hauptschlafzimmer mit weißer Wandfarbe, Teppichboden, grauem Boden und Wandpaneelen in Seattle
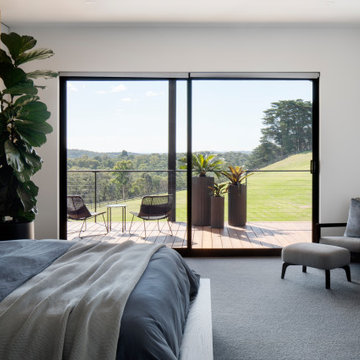
Großes Modernes Hauptschlafzimmer mit beiger Wandfarbe, Teppichboden, grauem Boden und Holzdielenwänden in Melbourne

The Gold Fork is a contemporary mid-century design with clean lines, large windows, and the perfect mix of stone and wood. Taking that design aesthetic to an open floor plan offers great opportunities for functional living spaces, smart storage solutions, and beautifully appointed finishes. With a nod to modern lifestyle, the tech room is centrally located to create an exciting mixed-use space for the ability to work and live. Always the heart of the home, the kitchen is sleek in design with a full-service butler pantry complete with a refrigerator and loads of storage space.

A master bedroom with a deck, dark wood shiplap ceiling, and beachy decor
Photo by Ashley Avila Photography
Maritimes Gästezimmer mit Teppichboden, grauem Boden, grauer Wandfarbe, gewölbter Decke, Holzdecke und vertäfelten Wänden in Grand Rapids
Maritimes Gästezimmer mit Teppichboden, grauem Boden, grauer Wandfarbe, gewölbter Decke, Holzdecke und vertäfelten Wänden in Grand Rapids
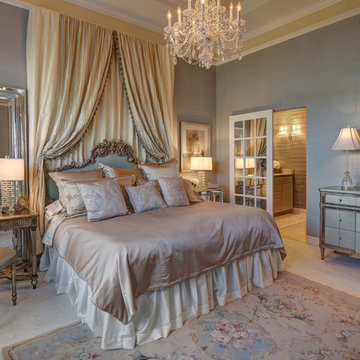
master bedroom, bed canopy, bed drapery, window drapery, chandelier, accent molding, accent crown,
The window view is of the many townhomes below the ridge and adding the sheer cafe curtains blurred the view while allowing the beautiful blue sky and distant mountain ridge be the focal. Using the client's existing chandelier that was once inthe dining room of her preivous home added the right elegant touch to this bedroom. the 12 ft ceilings needed a defination so we added additional molding avoe the window to accent a paint color that we also used in the ceilign tray center. upholtered headboard adds more elegance to this soft dreamy master bedroom. Lastly, we altered the existing drapery from her previous residence because she loved the fabric and didn't want to waste it and made the bed canopy and drapery by adding an accent fabric. The door to the bathroom was a problem so we designed a hidden hardware rolling door instead of a sliding barn door. its is perfect and we added mirror in the side lights to reflect the view while providing privacy for the bathroom.
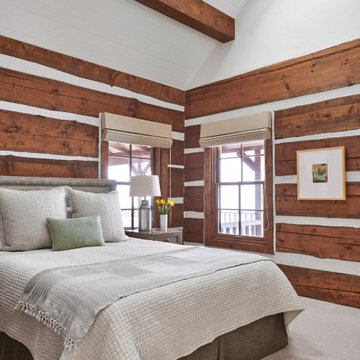
Rustikales Schlafzimmer mit bunten Wänden, Teppichboden, beigem Boden, freigelegten Dachbalken, Holzdielendecke, gewölbter Decke und Holzwänden in Denver
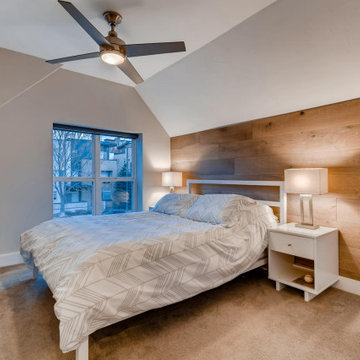
Rustikales Schlafzimmer im Loft-Style mit grauer Wandfarbe, Teppichboden, beigem Boden, Kassettendecke und Wandpaneelen in Denver
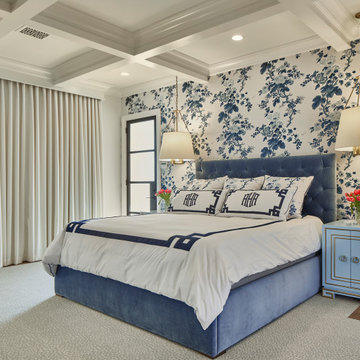
Klassisches Gästezimmer ohne Kamin mit weißer Wandfarbe, Teppichboden, buntem Boden, Kassettendecke und Tapetenwänden in Dallas
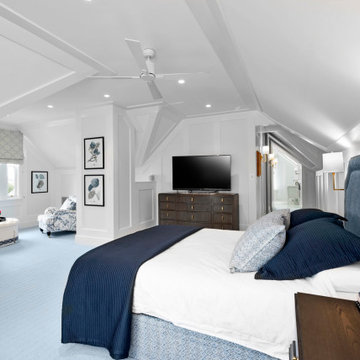
The original & modern features in a heritage renovation needs careful consideration & custom creation to truly make the design sing. This home does just that, and more.
Every period detail has been restored and custom details have been crafted to highlight the heritage beauty of the home. A custom staircase in tallow wood, tailor made cabinetry, restored windowed archways and decorative ceiling art, elaborate period skirting and wall panelling to white and brass lighting honours the beautiful original details in the home while giving a crisp finish that feels almost a little modern.
Intrim supplied Intrim SK1172 skirting in 260mm high and Intrim SK1171 118mm architrave for the downstairs level, Intrim SK757 in 185mm high and 90mm architraves for upstairs and Intrim IN11 inlay mould inside the board and batten.
Design: Natasha Levak | Build: Capcar | Photography: In Haus Media
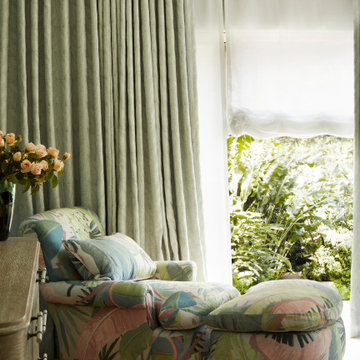
The floor to ceiling windows in the upstairs master bedroom overlooking the water is a restful sight but brought in glare at certain times of the day in a space which is always about calm. The No Chintz team did what they do so well in layering the glass first with a soft unlined Roman blind, then a block out layer so essential for complete rest, and over that, an ethereal translucent fabric in the palest of greens. The layering has given the entire wall of glass a softness and style, making the bedroom a welcoming place of respite.

Kleines Stilmix Hauptschlafzimmer mit beiger Wandfarbe, Teppichboden, beigem Boden, gewölbter Decke und Holzdielenwänden in Cornwall
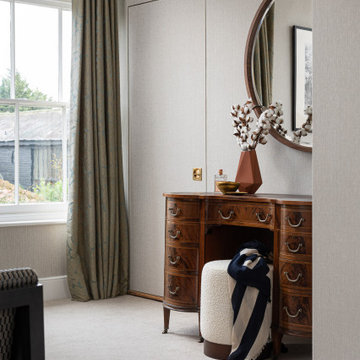
Master bedroom with vintage dressing table, over-sized walnut mirror and paper-backed linen wallpaper
Mittelgroßes Landhaus Hauptschlafzimmer mit grüner Wandfarbe, Teppichboden, beigem Boden und Tapetenwänden in Essex
Mittelgroßes Landhaus Hauptschlafzimmer mit grüner Wandfarbe, Teppichboden, beigem Boden und Tapetenwänden in Essex
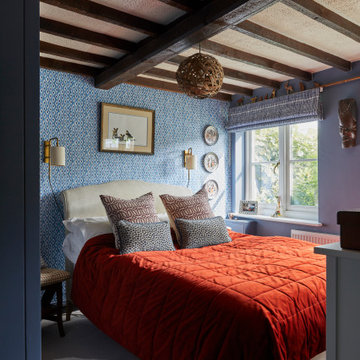
Stilmix Schlafzimmer mit blauer Wandfarbe, Teppichboden, grauem Boden, freigelegten Dachbalken und Tapetenwänden in Gloucestershire
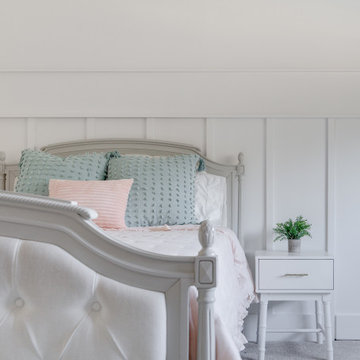
Mittelgroßes Landhaus Gästezimmer mit weißer Wandfarbe, Teppichboden, grauem Boden und vertäfelten Wänden in Houston
Schlafzimmer mit Teppichboden und Wandgestaltungen Ideen und Design
1