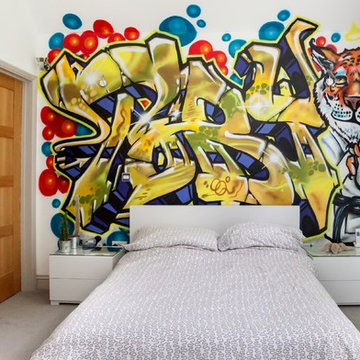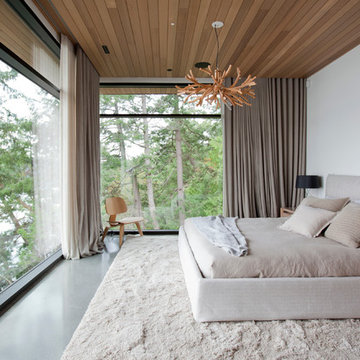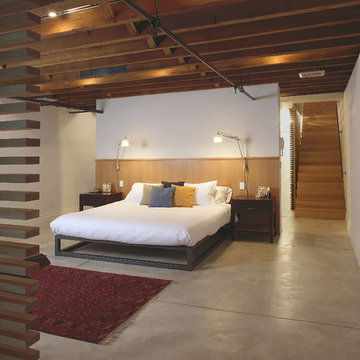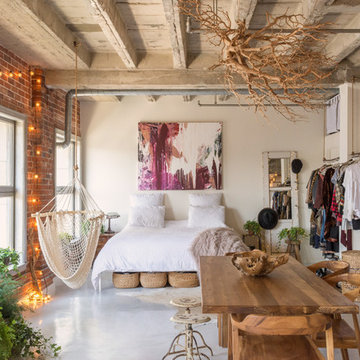Schlafzimmer mit Travertin und Betonboden Ideen und Design
Suche verfeinern:
Budget
Sortieren nach:Heute beliebt
21 – 40 von 6.499 Fotos
1 von 3
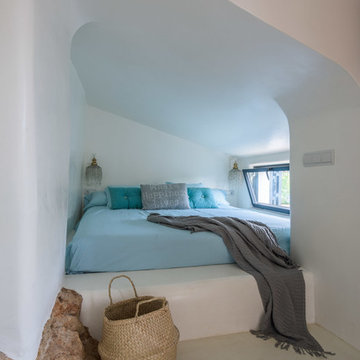
Proyecto del Estudio Mireia Pla
Kleines Mediterranes Hauptschlafzimmer mit weißer Wandfarbe und Betonboden in Barcelona
Kleines Mediterranes Hauptschlafzimmer mit weißer Wandfarbe und Betonboden in Barcelona
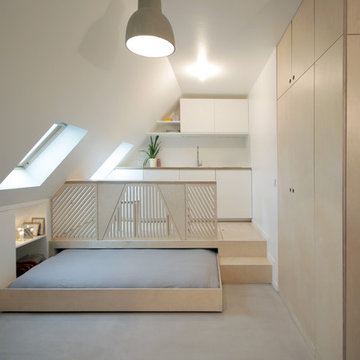
Bertrand Fompeyrine
Kleines Modernes Schlafzimmer ohne Kamin, im Loft-Style mit weißer Wandfarbe und Betonboden in Paris
Kleines Modernes Schlafzimmer ohne Kamin, im Loft-Style mit weißer Wandfarbe und Betonboden in Paris
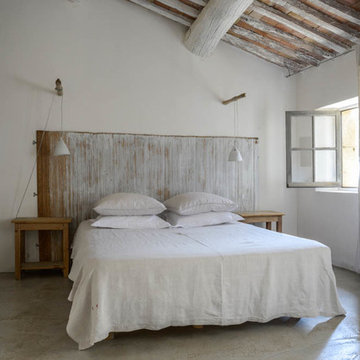
luis Alvarez
Mittelgroßes Landhaus Gästezimmer ohne Kamin mit weißer Wandfarbe und Betonboden in Marseille
Mittelgroßes Landhaus Gästezimmer ohne Kamin mit weißer Wandfarbe und Betonboden in Marseille
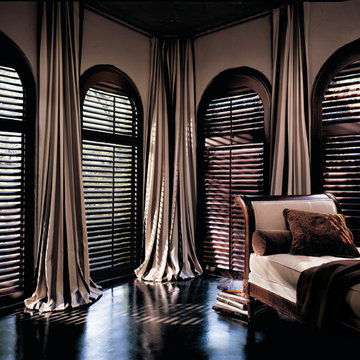
Hunter Douglas
Großes Klassisches Hauptschlafzimmer ohne Kamin mit brauner Wandfarbe und Betonboden in Cleveland
Großes Klassisches Hauptschlafzimmer ohne Kamin mit brauner Wandfarbe und Betonboden in Cleveland
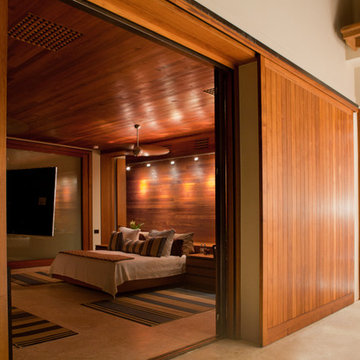
Philippe Vermes
Großes Modernes Hauptschlafzimmer ohne Kamin mit weißer Wandfarbe und Betonboden in New York
Großes Modernes Hauptschlafzimmer ohne Kamin mit weißer Wandfarbe und Betonboden in New York
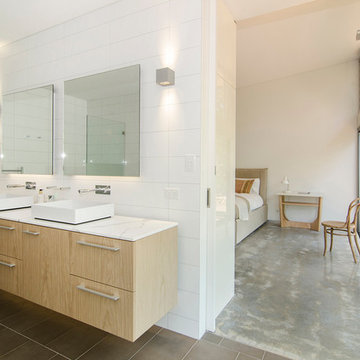
Modernes Hauptschlafzimmer mit weißer Wandfarbe und Betonboden in Perth
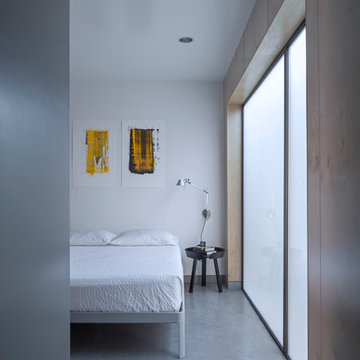
Art Gray
Kleines Modernes Hauptschlafzimmer ohne Kamin mit weißer Wandfarbe, Betonboden und grauem Boden in Los Angeles
Kleines Modernes Hauptschlafzimmer ohne Kamin mit weißer Wandfarbe, Betonboden und grauem Boden in Los Angeles
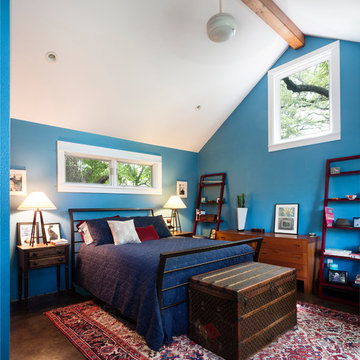
Vaulted master bedroom with views of trees.
Photo: Whit Preston
Mittelgroßes Modernes Hauptschlafzimmer mit blauer Wandfarbe und Betonboden in Austin
Mittelgroßes Modernes Hauptschlafzimmer mit blauer Wandfarbe und Betonboden in Austin

photo by Susan Teare
Modernes Schlafzimmer mit weißer Wandfarbe, Betonboden und Kaminofen in Burlington
Modernes Schlafzimmer mit weißer Wandfarbe, Betonboden und Kaminofen in Burlington
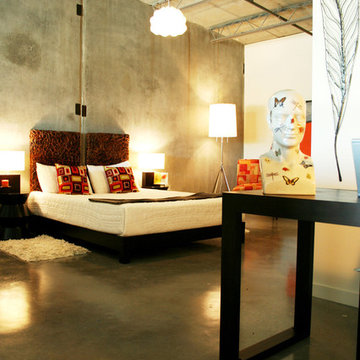
This is the model unit for modern live-work lofts. The loft features 23 foot high ceilings, a spiral staircase, and an open bedroom mezzanine.
Industrial Schlafzimmer mit Betonboden und grauem Boden in Portland
Industrial Schlafzimmer mit Betonboden und grauem Boden in Portland
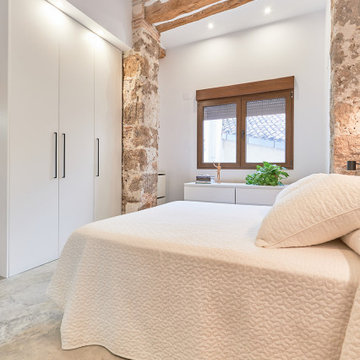
Mittelgroßes Modernes Hauptschlafzimmer mit weißer Wandfarbe, Betonboden, grauem Boden und freigelegten Dachbalken in Alicante-Costa Blanca
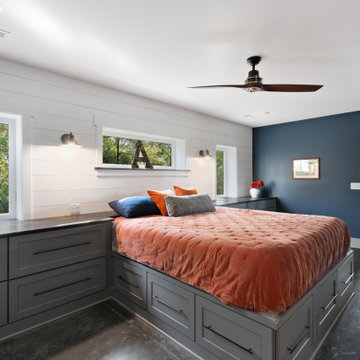
This 2,500 square-foot home, combines the an industrial-meets-contemporary gives its owners the perfect place to enjoy their rustic 30- acre property. Its multi-level rectangular shape is covered with corrugated red, black, and gray metal, which is low-maintenance and adds to the industrial feel.
Encased in the metal exterior, are three bedrooms, two bathrooms, a state-of-the-art kitchen, and an aging-in-place suite that is made for the in-laws. This home also boasts two garage doors that open up to a sunroom that brings our clients close nature in the comfort of their own home.
The flooring is polished concrete and the fireplaces are metal. Still, a warm aesthetic abounds with mixed textures of hand-scraped woodwork and quartz and spectacular granite counters. Clean, straight lines, rows of windows, soaring ceilings, and sleek design elements form a one-of-a-kind, 2,500 square-foot home
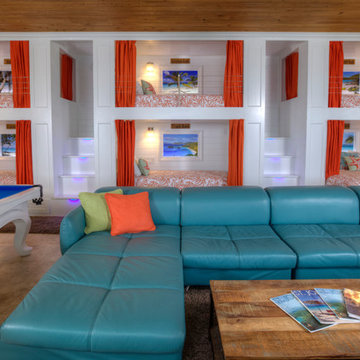
This Bunk Room at Deja View, a Caribbean vacation rental villa in St. John USVI, sleeps seven comfortably and provides a unique, luxurious space for kids and adults alike. The bunk beds are custom designed for this 700 sq. ft. room with 11 foot ceilings. This 34' long bunk wall consists of five Twin XL bunks and one King bed bunk on the bottom right. Each Twin XL bunk has a 6" wide granite shelf between the mattress and the wall to make the bunk comfortably wide and provide a place to put a drink. They were made in Dallas, trucked to Miami and shipped to the Virgin Islands. Each bunk has it's own lamp, fan, shelving storage and curtains. White painted tongue and groove cypress covers the walls and ceiling of every bunk and built in drawers are under the bottom bunks. Color is the main design theme here with the modern 17' blue leather sectional sofa and white pool table with Caribbean blue felt. Cypress tongue and groove is used on the ceiling to provide a warm feel to the room.
www.dejaviewvilla.com
Steve Simonsen Photography
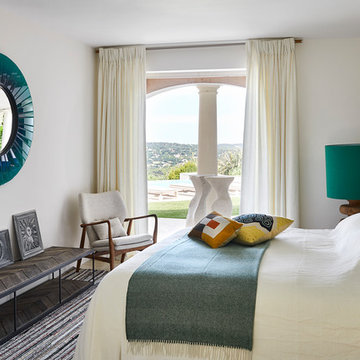
Francis Amiand
Mittelgroßes Maritimes Schlafzimmer mit weißer Wandfarbe, Travertin und beigem Boden
Mittelgroßes Maritimes Schlafzimmer mit weißer Wandfarbe, Travertin und beigem Boden
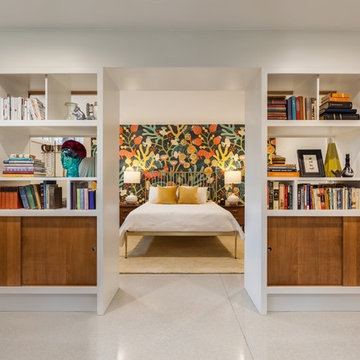
This mid-century modern was a full restoration back to this home's former glory. The floors were a special epoxy blend to imitate terrazzo floors that were so popular during this period. The bright and whimsical wallpaper was chosen because it resembled the work of Walt Disney animator, Mary Blair. The open shelving with stained access doors create a separate seating area from the sleeping area of the master bedroom.
Photo credit - Inspiro 8 Studios
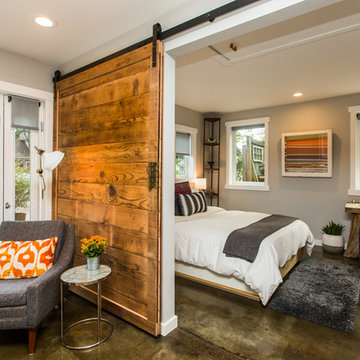
Mittelgroßes Uriges Hauptschlafzimmer ohne Kamin mit grauer Wandfarbe, Betonboden und braunem Boden in Portland
Schlafzimmer mit Travertin und Betonboden Ideen und Design
2
