Schlafzimmer mit Tunnelkamin Ideen und Design
Suche verfeinern:
Budget
Sortieren nach:Heute beliebt
161 – 180 von 623 Fotos
1 von 3
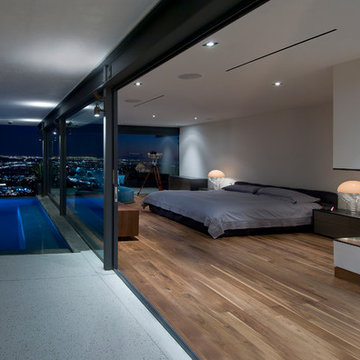
Hopen Place Hollywood Hills luxury home modern indoor outdoor glass wall primary bedroom. Photo by William MacCollum.
Geräumiges Modernes Hauptschlafzimmer mit weißer Wandfarbe, braunem Holzboden, Tunnelkamin, beigem Boden und eingelassener Decke in Los Angeles
Geräumiges Modernes Hauptschlafzimmer mit weißer Wandfarbe, braunem Holzboden, Tunnelkamin, beigem Boden und eingelassener Decke in Los Angeles
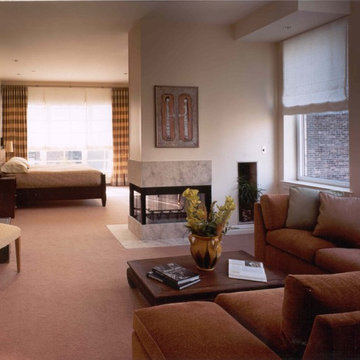
Großes Modernes Hauptschlafzimmer mit beiger Wandfarbe, Teppichboden, Tunnelkamin und gefliester Kaminumrandung in New York
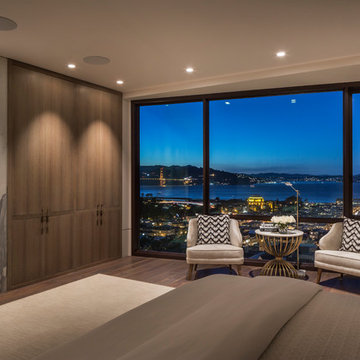
Jacob Elliott
Mittelgroßes Modernes Hauptschlafzimmer mit weißer Wandfarbe, dunklem Holzboden, Tunnelkamin und Kaminumrandung aus Stein in San Francisco
Mittelgroßes Modernes Hauptschlafzimmer mit weißer Wandfarbe, dunklem Holzboden, Tunnelkamin und Kaminumrandung aus Stein in San Francisco
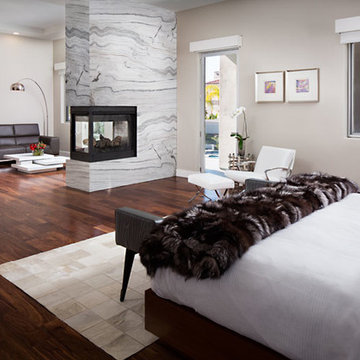
Zack Benson Photography
Großes Modernes Hauptschlafzimmer mit grauer Wandfarbe, dunklem Holzboden, Tunnelkamin und Kaminumrandung aus Stein in San Diego
Großes Modernes Hauptschlafzimmer mit grauer Wandfarbe, dunklem Holzboden, Tunnelkamin und Kaminumrandung aus Stein in San Diego
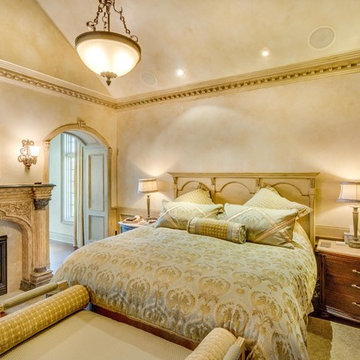
Großes Klassisches Hauptschlafzimmer mit beiger Wandfarbe, braunem Holzboden, Tunnelkamin, verputzter Kaminumrandung und braunem Boden in Detroit
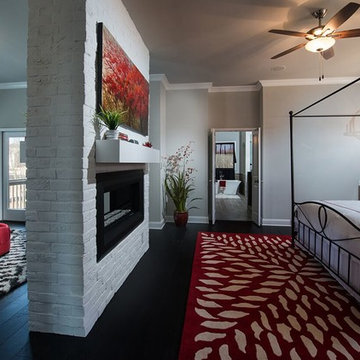
Raleigh Owner's Suite
Großes Klassisches Hauptschlafzimmer mit Tunnelkamin und Kaminumrandung aus Backstein in Atlanta
Großes Klassisches Hauptschlafzimmer mit Tunnelkamin und Kaminumrandung aus Backstein in Atlanta
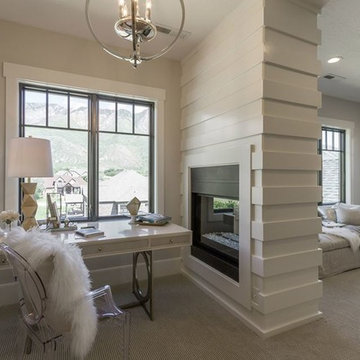
Desk with plastic chair and fur in master bedroom by Osmond Designs.
Großes Klassisches Hauptschlafzimmer mit grauer Wandfarbe, Teppichboden, Tunnelkamin, Kaminumrandung aus Holz und beigem Boden in Salt Lake City
Großes Klassisches Hauptschlafzimmer mit grauer Wandfarbe, Teppichboden, Tunnelkamin, Kaminumrandung aus Holz und beigem Boden in Salt Lake City
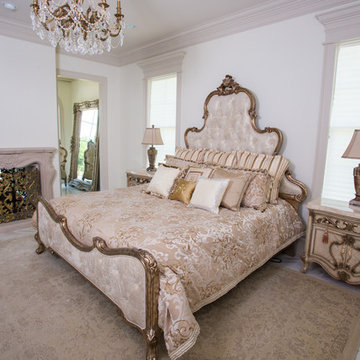
Geräumiges Klassisches Hauptschlafzimmer mit weißer Wandfarbe, Keramikboden, Tunnelkamin und verputzter Kaminumrandung in New Orleans
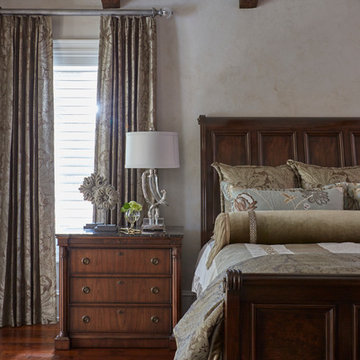
Colleen Duffley
Klassisches Hauptschlafzimmer mit Tunnelkamin, Kaminumrandung aus Stein und dunklem Holzboden in Miami
Klassisches Hauptschlafzimmer mit Tunnelkamin, Kaminumrandung aus Stein und dunklem Holzboden in Miami
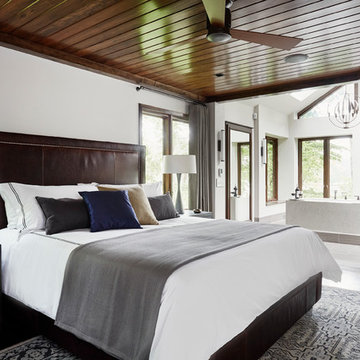
Kip Dawkins
Großes Modernes Hauptschlafzimmer mit weißer Wandfarbe, dunklem Holzboden, Tunnelkamin und gefliester Kaminumrandung in Richmond
Großes Modernes Hauptschlafzimmer mit weißer Wandfarbe, dunklem Holzboden, Tunnelkamin und gefliester Kaminumrandung in Richmond
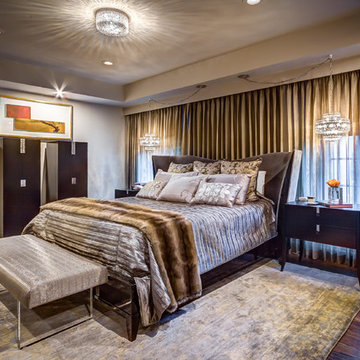
Sexy, luxurious, and WOW! That was the design direction for this master bedroom. Wall to wall motorized window coverings create a soft backdrop for the Italian upholstered headboard. Swarovski Crystal chandeliers hang above the crystal enhanced night stand.
Stunning Swarovski crystal ceiling mount light fixture creates an explosion of faceted light on the ceiling. Matching his and hers jewelry cabinets complete the look.
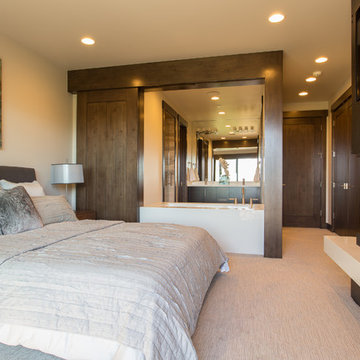
Mittelgroßes Modernes Gästezimmer mit weißer Wandfarbe, Teppichboden, Tunnelkamin und Kaminumrandung aus Metall in Salt Lake City
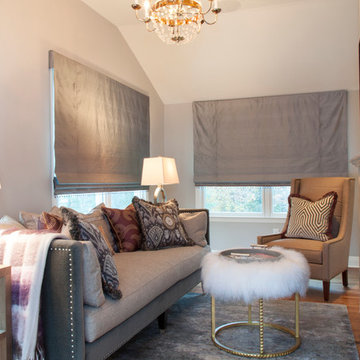
Toni Deis
Klassisches Hauptschlafzimmer mit grauer Wandfarbe, Tunnelkamin, Kaminumrandung aus Stein, gewölbter Decke, braunem Holzboden und braunem Boden in New York
Klassisches Hauptschlafzimmer mit grauer Wandfarbe, Tunnelkamin, Kaminumrandung aus Stein, gewölbter Decke, braunem Holzboden und braunem Boden in New York
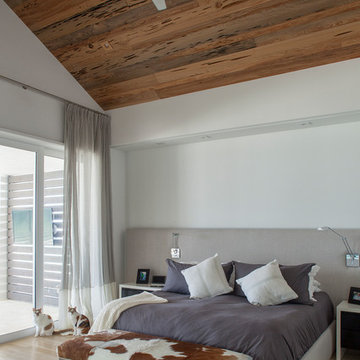
Photos by Jack Gardner
Mittelgroßes Modernes Hauptschlafzimmer mit weißer Wandfarbe, hellem Holzboden, Tunnelkamin und beigem Boden in Sonstige
Mittelgroßes Modernes Hauptschlafzimmer mit weißer Wandfarbe, hellem Holzboden, Tunnelkamin und beigem Boden in Sonstige
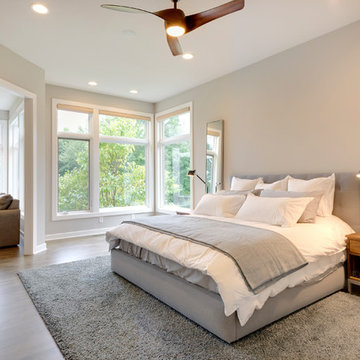
Spacecrafting
Großes Modernes Hauptschlafzimmer mit weißer Wandfarbe, dunklem Holzboden, Tunnelkamin, gefliester Kaminumrandung und braunem Boden in Minneapolis
Großes Modernes Hauptschlafzimmer mit weißer Wandfarbe, dunklem Holzboden, Tunnelkamin, gefliester Kaminumrandung und braunem Boden in Minneapolis
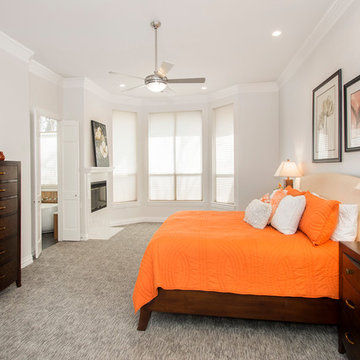
Our clients drastically needed to update this master suite from the original forest green floral wallpaper to something more clean and simple. They wanted to open up the dated cultured marble enclosed tub and shower and remove all soffits and plant ledges above the vanities. They wanted to explore the possibilities of opening up the shower with glass and look at installing a freestanding bathtub and they definitely wanted to keep the double sided fireplace but update the look of it.
First off, we did some minor changes to the bedroom. We replaced the carpet with a beautiful soft multi-color gray low pile carpet and painted the walls a soft white. The fireplace surround was replaced with Carrara 12×12 polished porcelain tile for a more elegant look. Finally, we tore out a corner built in desk and squared off and textured the wall, making it look as though it were never there.
We needed to strip this bathroom down and start from scratch. We demoed the cabinets, counter tops, all plumbing fixtures, ceiling fan, track lighting, tub and tub surround, fireplace surround, shower door, shower walls and ceiling above the shower, all flooring, soffits above vanity areas, saloon doors on the water closet and of course the wallpaper!
We changed the walls around the shower to pony walls with glass on the upper half, opening up the shower. The tile was lined with Premium Antasit 12×24 tile installed vertically in a 50/50 brick pattern. The shower floor and the floor below the tub is Solo River Grey Pebble mosaic tile. A contemporary Jaclo Collection shower system was installed including a contemporary handshower and square shower head. The large freestanding tub is a white Hydro Sytsems “Picasso” with “Steelnox” wall mounted tub filler and hardware from Graff.
All of the cabinets were replaced with Waypoint maple mocha glazed flat front doors and drawers. Quartzmasters Calacatta Grey countertops were installed with 2 Icera “Muse” undermount sinks for a clean modern look. The cabinet hardware the clients chose is ultra modern ”Sutton” from Hardware Resources and the faucet and other hardware is all from the Phylrich “Mix” collection.
Pulling it all together, Premium Antasit 12×14 installed floor tile was installed in a 50/50 brick pattern. The pebble tile that was installed in the shower floor was also installed in an oval shape under the bathtub for a great modern look and to break up the solid gray flooring.
Addison Oak Wood planks were installed vertically behind the bathtub, below the fireplace surround and behind the potty for a modern finished look. The fireplace was surrounded with Carrara 12×12 polished porcelain, as well as the wood planks. Finally, to add the finishing touches, Z-Lite brushed nickel vanity lights were installed above each vanity sink. The clients are so pleased to be able to enjoy and relax in their new contemporary bathroom!
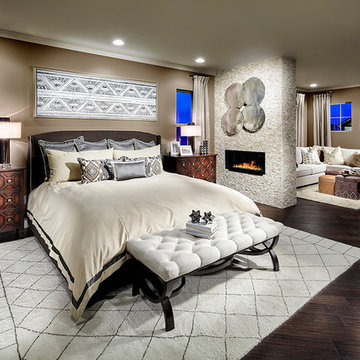
Eric Lucero Photography
Mittelgroßes Modernes Hauptschlafzimmer mit beiger Wandfarbe, dunklem Holzboden, Tunnelkamin und Kaminumrandung aus Stein in Denver
Mittelgroßes Modernes Hauptschlafzimmer mit beiger Wandfarbe, dunklem Holzboden, Tunnelkamin und Kaminumrandung aus Stein in Denver
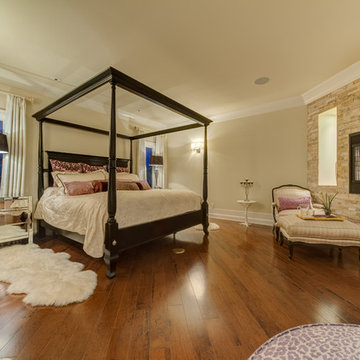
Geräumiges Klassisches Hauptschlafzimmer mit beiger Wandfarbe, braunem Holzboden, Tunnelkamin, Kaminumrandung aus Stein und braunem Boden in Calgary
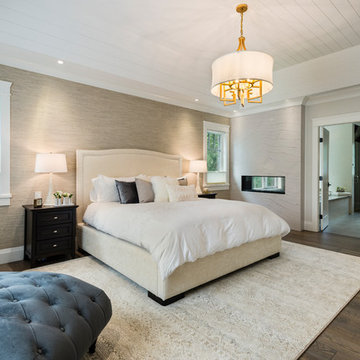
Upstairs a curved upper landing hallway leads to the master suite, creating wing-like privacy for adult escape. Another two-sided fireplace, wrapped in unique designer finishes, separates the bedroom from an ensuite with luxurious steam shower and sunken soaker tub-for-2. Passing through the spa-like suite leads to a dressing room of ample shelving, drawers, and illuminated hang-rods, this master is truly a serene retreat.
photography: Paul Grdina
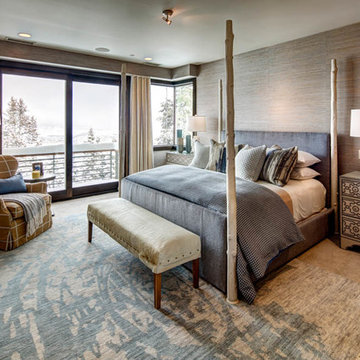
Alan Blakely
Großes Modernes Hauptschlafzimmer mit Teppichboden, Tunnelkamin, Kaminumrandung aus Metall, braunem Boden und brauner Wandfarbe in Salt Lake City
Großes Modernes Hauptschlafzimmer mit Teppichboden, Tunnelkamin, Kaminumrandung aus Metall, braunem Boden und brauner Wandfarbe in Salt Lake City
Schlafzimmer mit Tunnelkamin Ideen und Design
9