Schlafzimmer mit Vinylboden und grauem Boden Ideen und Design
Suche verfeinern:
Budget
Sortieren nach:Heute beliebt
101 – 120 von 810 Fotos
1 von 3
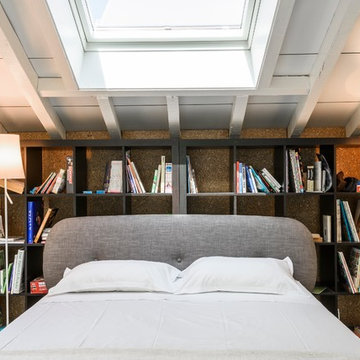
Großes Modernes Hauptschlafzimmer mit weißer Wandfarbe, Vinylboden und grauem Boden in Bordeaux
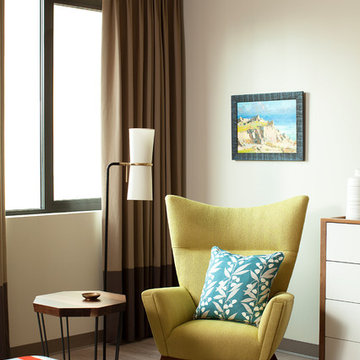
This bedroom was designed to reduce stress and support healing for families and their children with critical illnesses. We used soothing blues, bright greens, and red accents to create a sense of home, of safety, and of hope. We referenced water, animals, and nature - universal themes. The star of this corner is the bright green chair - perfect for reading books with a little one - with a bright blue pillow in Lee Jofa fabric, and a gorgeous walnut side table by Dylan Design Co.
The furniture and fabrics are all durable and comfortable, and include: custom tufted headboard in Robert Allen fabric, Robert Allen bench, The New Traditionalists dresser via Chairish, lighting from Sonneman and Circa Lighting and custom drapery in Romo fabric, a low-profile rug from J.D. Staron, and bedding from Serena & Lily.
We are honored that Melinda Mandell Interior Design was selected to participate in “Where Hope Has a Home” at the Stanford Ronald McDonald House.
We believe in creating safe, nurturing, and healing spaces for all families!
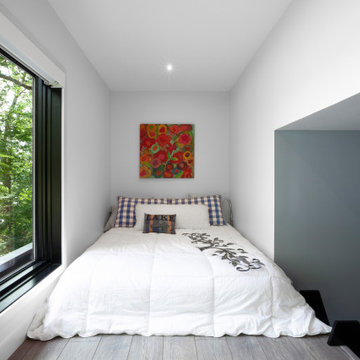
Bedroom loft elevates to accommodate extra sleeping accommodations with panoramic view to lakeside - HLODGE - Unionville, IN - Lake Lemon - HAUS | Architecture For Modern Lifestyles (architect + photographer) - WERK | Building Modern (builder)

A retired couple desired a valiant master suite in their “forever home”. After living in their mid-century house for many years, they approached our design team with a concept to add a 3rd story suite with sweeping views of Puget sound. Our team stood atop the home’s rooftop with the clients admiring the view that this structural lift would create in enjoyment and value. The only concern was how they and their dear-old dog, would get from their ground floor garage entrance in the daylight basement to this new suite in the sky?
Our CAPS design team specified universal design elements throughout the home, to allow the couple and their 120lb. Pit Bull Terrier to age in place. A new residential elevator added to the westside of the home. Placing the elevator shaft on the exterior of the home minimized the need for interior structural changes.
A shed roof for the addition followed the slope of the site, creating tall walls on the east side of the master suite to allow ample daylight into rooms without sacrificing useable wall space in the closet or bathroom. This kept the western walls low to reduce the amount of direct sunlight from the late afternoon sun, while maximizing the view of the Puget Sound and distant Olympic mountain range.
The master suite is the crowning glory of the redesigned home. The bedroom puts the bed up close to the wide picture window. While soothing violet-colored walls and a plush upholstered headboard have created a bedroom that encourages lounging, including a plush dog bed. A private balcony provides yet another excuse for never leaving the bedroom suite, and clerestory windows between the bedroom and adjacent master bathroom help flood the entire space with natural light.
The master bathroom includes an easy-access shower, his-and-her vanities with motion-sensor toe kick lights, and pops of beachy blue in the tile work and on the ceiling for a spa-like feel.
Some other universal design features in this master suite include wider doorways, accessible balcony, wall mounted vanities, tile and vinyl floor surfaces to reduce transition and pocket doors for easy use.
A large walk-through closet links the bedroom and bathroom, with clerestory windows at the high ceilings The third floor is finished off with a vestibule area with an indoor sauna, and an adjacent entertainment deck with an outdoor kitchen & bar.
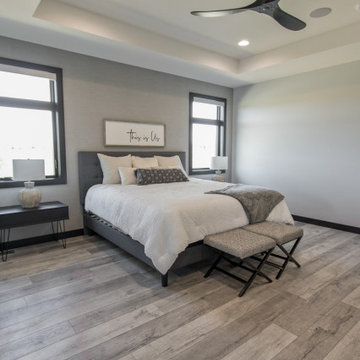
Luxury Vinyl Plank by Shaw, Alto Tortona
Klassisches Hauptschlafzimmer mit weißer Wandfarbe, Vinylboden, grauem Boden und eingelassener Decke in Sonstige
Klassisches Hauptschlafzimmer mit weißer Wandfarbe, Vinylboden, grauem Boden und eingelassener Decke in Sonstige
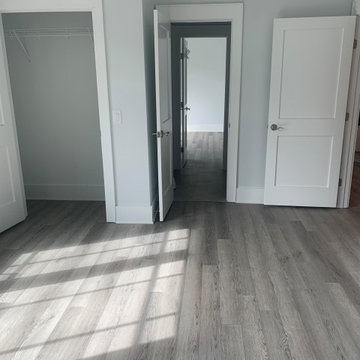
Installed Luxury Vinyl Flooring replacing carpet
Klassisches Gästezimmer mit grauer Wandfarbe, Vinylboden und grauem Boden in Sonstige
Klassisches Gästezimmer mit grauer Wandfarbe, Vinylboden und grauem Boden in Sonstige
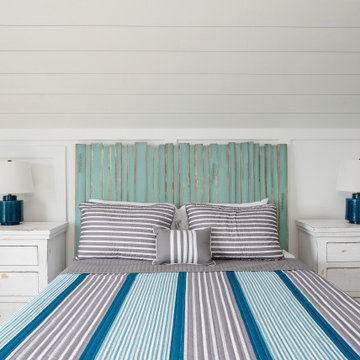
With four teenagers in the house we needed to give them plenty of room for when their friends come over! Each room has LVP on the floors which is both durable and easy to maintain. We also chose to follow the ceiling line and panel half way up the wall with wood painted white. The ceiling is shiplap and lends to the nautical feel. A pop of color on the rear window lends to the causal beachy vibe of the room. We framed an array of surf and ocean photographs we found from a seller on Etsy. Striped bedding and a wood plank headboard completed the room!
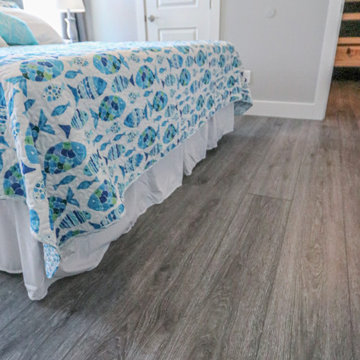
Hafren Signature from the Modin Rigid LVP Collection - Pure grey. Perfectly complemented by natural wood furnishings or pops of color. A classic palette to build your vision on.
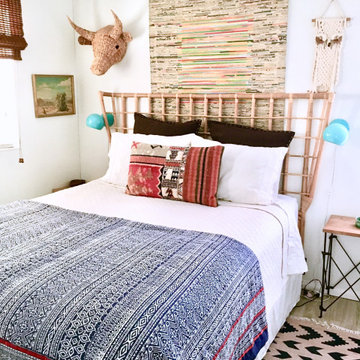
This is a bohemian styled tiny home Airbnb rental in Desert Hot Springs. Bohemian decor is achieved with both store bought and vintage items.
TayloredRentals.com
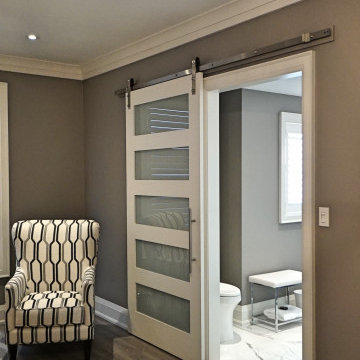
Großes Modernes Hauptschlafzimmer mit grauer Wandfarbe, Vinylboden und grauem Boden in Toronto
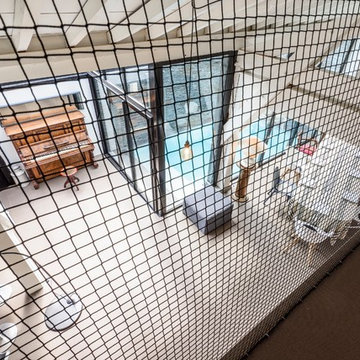
Großes Modernes Hauptschlafzimmer mit weißer Wandfarbe, Vinylboden und grauem Boden in Bordeaux
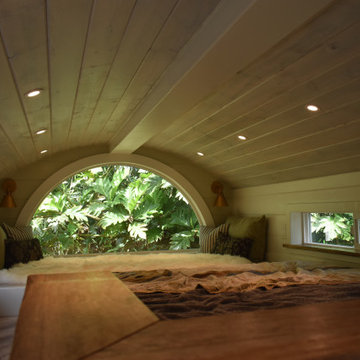
This bathroom saves space in this tiny home by placing the sink in the corner. A live edge mango slab locally sourced on the Big Island of Hawaii adds character and softness to the space making it easy to move and walk around. Chunky shelves in the corner keep things open and spacious not boxing anything in. An oval mirror was chosen for its classic style.
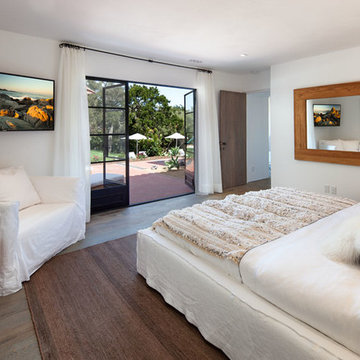
Mittelgroßes Maritimes Gästezimmer ohne Kamin mit weißer Wandfarbe, Vinylboden und grauem Boden in Los Angeles
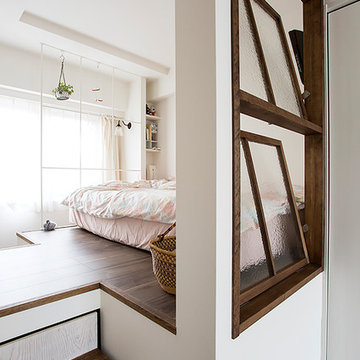
小上がりに上る階段も、リノベの際につくったもので、小上がりと同じ木材でできています。
この階段を取り外すと、中には広い収納スペースが。
寝室をロフトのようにつくることで、たっぷりと収納スペースを確保できました。
Kleines Landhaus Schlafzimmer ohne Kamin, im Loft-Style mit weißer Wandfarbe, Vinylboden und grauem Boden in Tokio
Kleines Landhaus Schlafzimmer ohne Kamin, im Loft-Style mit weißer Wandfarbe, Vinylboden und grauem Boden in Tokio
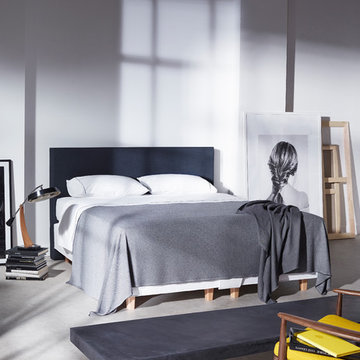
VISPRING Boxspring Baronet Superb
Kleines Skandinavisches Schlafzimmer ohne Kamin, im Loft-Style mit weißer Wandfarbe, Vinylboden und grauem Boden in Bremen
Kleines Skandinavisches Schlafzimmer ohne Kamin, im Loft-Style mit weißer Wandfarbe, Vinylboden und grauem Boden in Bremen
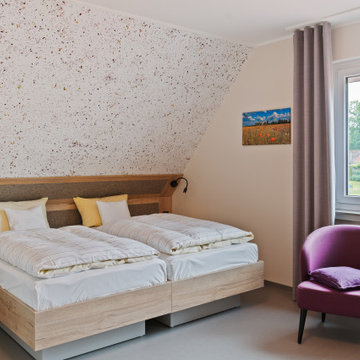
Mittelgroßes Modernes Hauptschlafzimmer mit beiger Wandfarbe, Vinylboden, grauem Boden, Tapetendecke und Tapetenwänden in Hannover
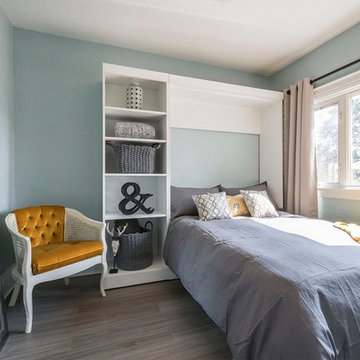
Kleines Klassisches Gästezimmer mit blauer Wandfarbe, Vinylboden und grauem Boden in Toronto
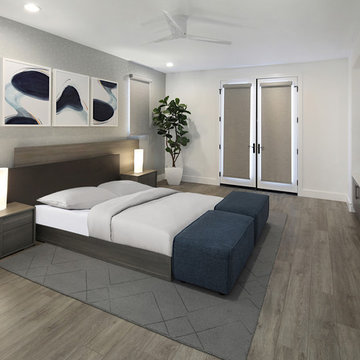
This master bedroom suite provides a soothing space to start and end the day. A refreshing, neutral mix of grays and blues works with the simple motifs and clean lines to create a peaceful ambiance. The custom-designed entertainment center and coffee station make this room the perfect place to lounge and unwind.
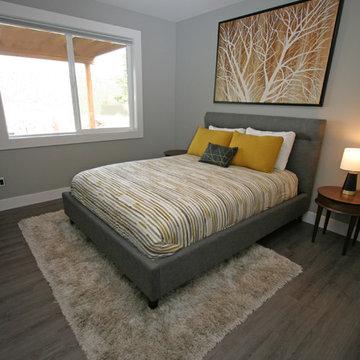
Mittelgroßes Modernes Gästezimmer mit grauer Wandfarbe, Vinylboden und grauem Boden in Seattle
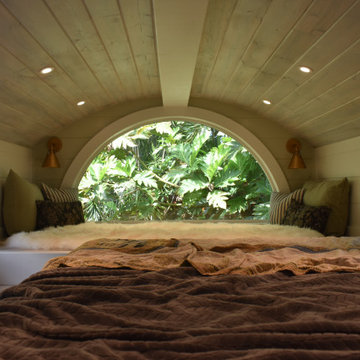
Kleines Modernes Schlafzimmer im Loft-Style mit weißer Wandfarbe, Vinylboden, grauem Boden, freigelegten Dachbalken und Holzdielenwänden in Hawaii
Schlafzimmer mit Vinylboden und grauem Boden Ideen und Design
6